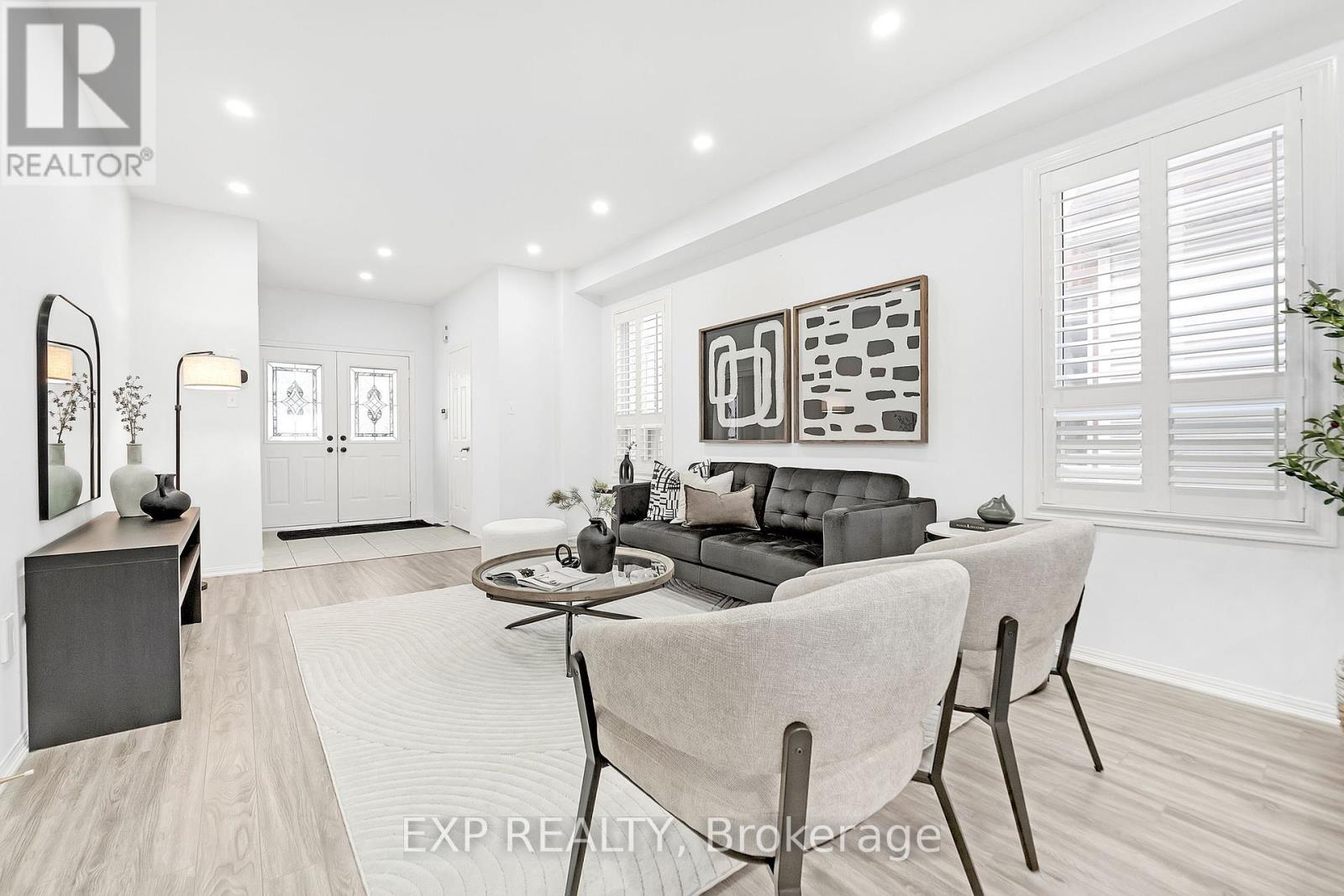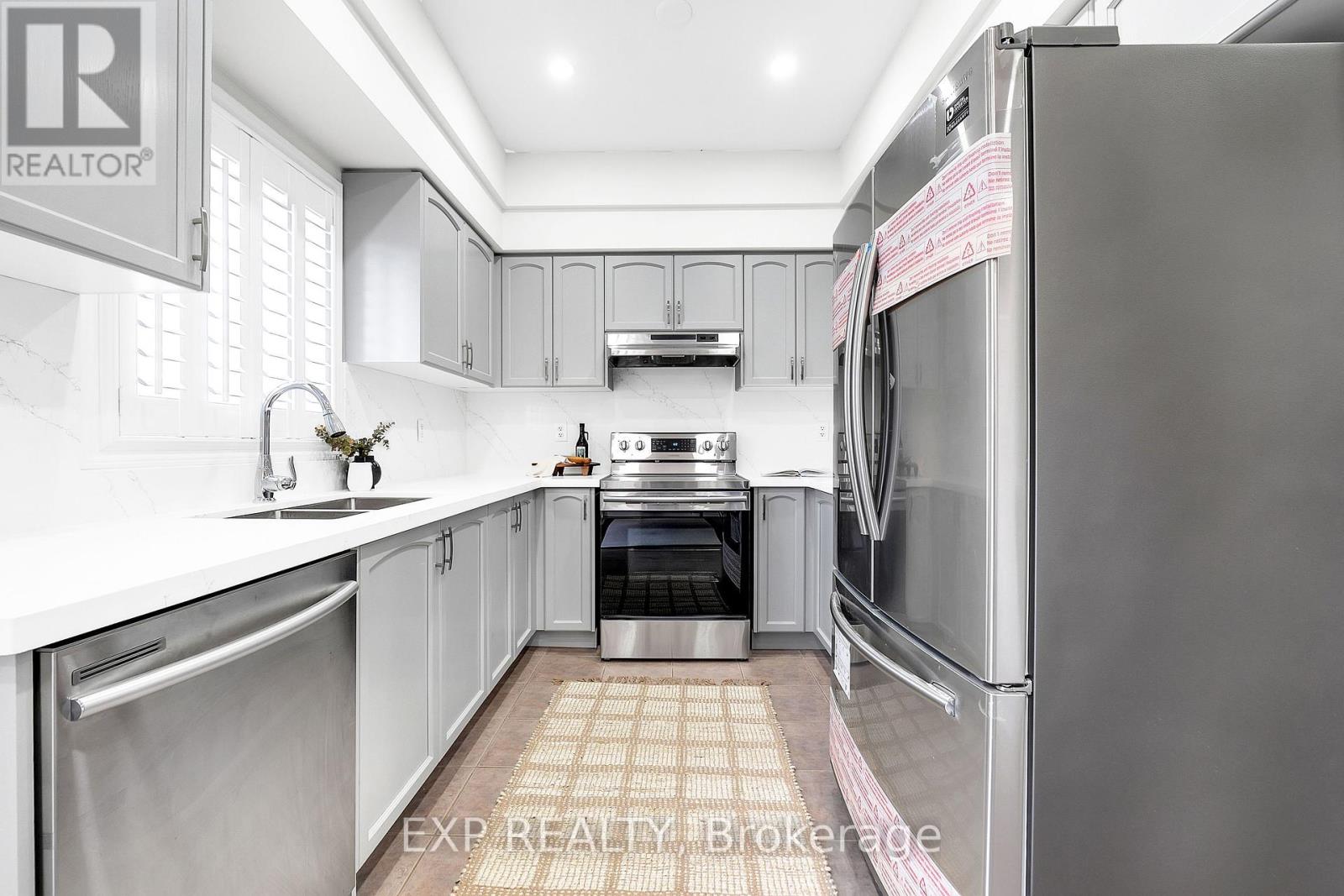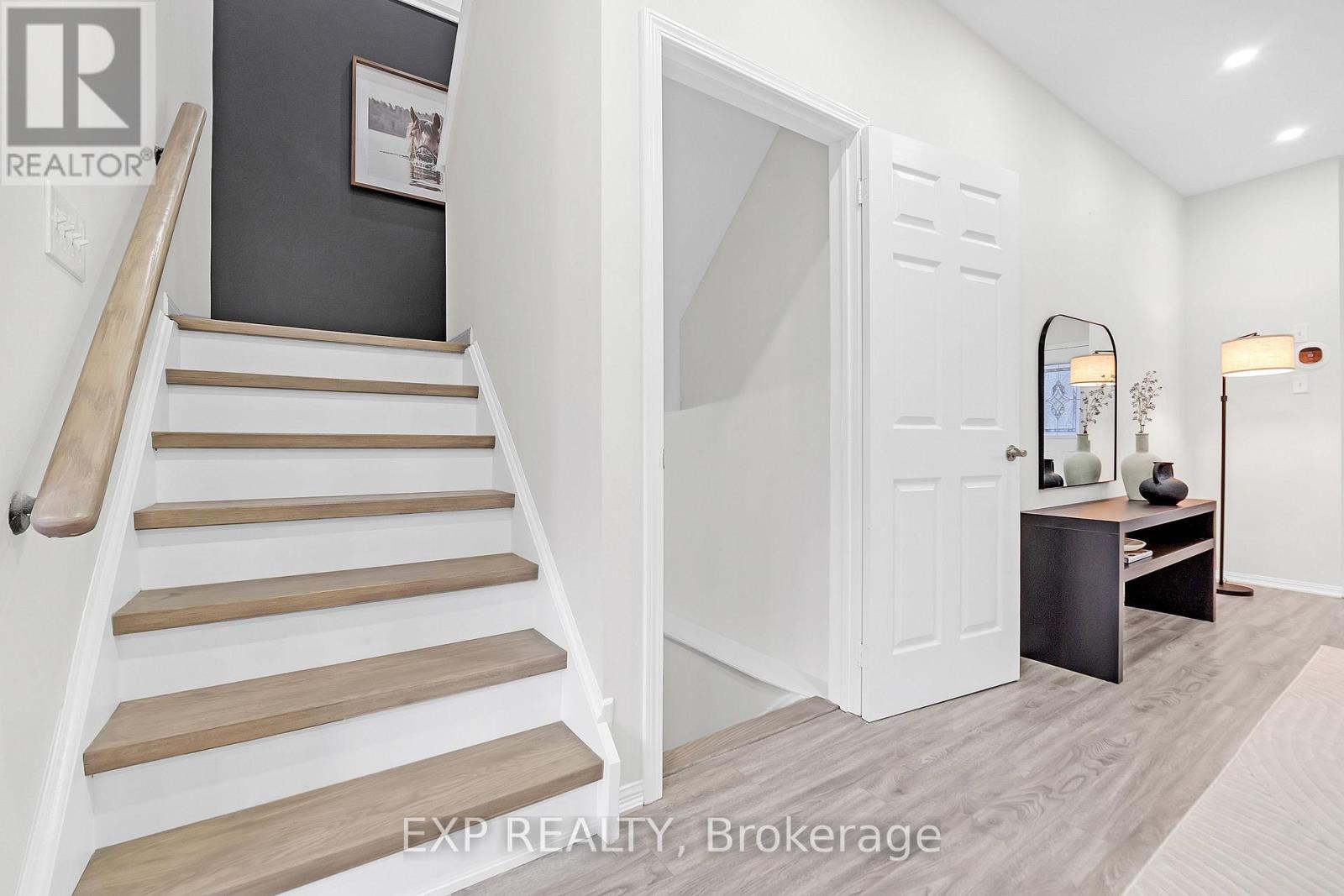4 Bedroom
4 Bathroom
Central Air Conditioning
Forced Air
$1,139,000
Nestled in one of Milton's most desirable, commuter-friendly neighborhoods, this fully renovated detached home is a true gem, offering the perfect blend of style, comfort, and convenience. With 3+1 spacious bedrooms, 4 bathrooms, and over 2,100 sqft of updated living space, this home is ideal for families who appreciate modern design and thoughtful upgrades. Step into the beautifully finished basement, complete with a family room, additional bedroom, and a full bathroom ideal for an in-law suite or a separate apartment for added income potential. Outside, the extended interlocking driveway provides ample parking, combining practicality with curb appeal.Every inch of this home shines with over $100,000 in recent renovations, making it move-in ready. Key upgrades include a new roof (2022), insulated garage door with Wi-Fi opener (2024), a state-of-the-art heat pump (2024), California shutters, privacy glass, energy-efficient pot lights, central vacuum, and brand-new appliances. The luxurious Caesarstone Quartz countertops and oak staircase add an extra touch of sophistication. Don't miss the chance to own a home where every detail has been meticulously crafted. Schedule a showing today and make 183 Featherstone Rd. your family's next chapter. Offers Anytime! Watch video at: https://www.183featherstone.com/mls **** EXTRAS **** Walking distance to Milton GO station, Superstore, FirstOntario Arts Centre, Bishop Reding Catholic School. 5 mins drive to Walmart, Home Depot, Longo's, & hwy 401. For video, pic & more info check out: https://www.183featherstone.com/mls (id:50976)
Property Details
|
MLS® Number
|
W10420104 |
|
Property Type
|
Single Family |
|
Community Name
|
Dempsey |
|
Features
|
In-law Suite |
|
Parking Space Total
|
3 |
Building
|
Bathroom Total
|
4 |
|
Bedrooms Above Ground
|
3 |
|
Bedrooms Below Ground
|
1 |
|
Bedrooms Total
|
4 |
|
Appliances
|
Water Heater |
|
Basement Development
|
Finished |
|
Basement Features
|
Apartment In Basement |
|
Basement Type
|
N/a (finished) |
|
Construction Style Attachment
|
Detached |
|
Cooling Type
|
Central Air Conditioning |
|
Exterior Finish
|
Brick |
|
Foundation Type
|
Block |
|
Half Bath Total
|
1 |
|
Heating Fuel
|
Natural Gas |
|
Heating Type
|
Forced Air |
|
Stories Total
|
2 |
|
Type
|
House |
|
Utility Water
|
Municipal Water |
Parking
Land
|
Acreage
|
No |
|
Sewer
|
Sanitary Sewer |
|
Size Depth
|
104 Ft ,11 In |
|
Size Frontage
|
32 Ft ,1 In |
|
Size Irregular
|
32.15 X 104.99 Ft |
|
Size Total Text
|
32.15 X 104.99 Ft |
Rooms
| Level |
Type |
Length |
Width |
Dimensions |
|
Second Level |
Primary Bedroom |
4.94 m |
3.78 m |
4.94 m x 3.78 m |
|
Second Level |
Bedroom 2 |
3.48 m |
3.45 m |
3.48 m x 3.45 m |
|
Second Level |
Bedroom 3 |
2.95 m |
3.15 m |
2.95 m x 3.15 m |
|
Basement |
Bedroom 4 |
2.54 m |
2.64 m |
2.54 m x 2.64 m |
|
Basement |
Family Room |
3.33 m |
6.4 m |
3.33 m x 6.4 m |
|
Main Level |
Foyer |
3.5 m |
2.5 m |
3.5 m x 2.5 m |
|
Main Level |
Living Room |
3.66 m |
5.77 m |
3.66 m x 5.77 m |
|
Main Level |
Dining Room |
3.35 m |
2.64 m |
3.35 m x 2.64 m |
|
Main Level |
Kitchen |
2.95 m |
2.64 m |
2.95 m x 2.64 m |
https://www.realtor.ca/real-estate/27641243/183-featherstone-road-milton-dempsey-dempsey












































