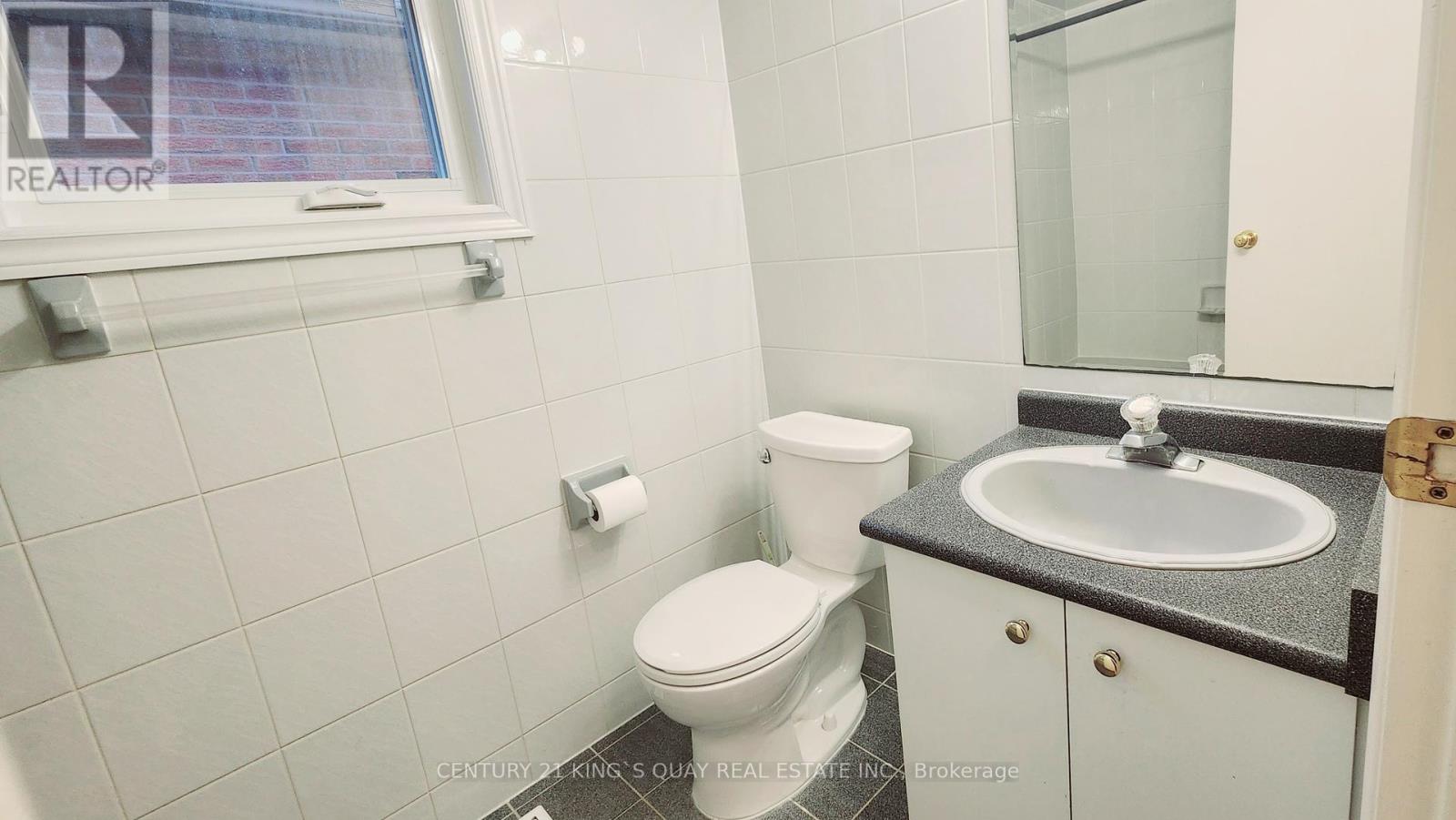4 Bedroom
3 Bathroom
Fireplace
Central Air Conditioning
Forced Air
$1,399,000
Don't miss this great opportunity to own this detached house in top-rated Richmond Hill High School Zone! Steps to shopping, restaurants, doctors' office, pharmacy, schools, parks and public transit! Minutes to go train station! Nestled on child-safe quiet Cul De Sac! Appr 2000 square feet! Newer roof replaced in 2017! Most windows updated in 2023! Newer Furnace replaced in 2018, Newer CAC updated in 2022. All updated appliances! **** EXTRAS **** Original four bedroom house converted to 3 bedroom to make a large master bedroom and can be easily converted back. (id:50976)
Open House
This property has open houses!
Starts at:
2:00 pm
Ends at:
4:00 pm
Property Details
|
MLS® Number
|
N10420065 |
|
Property Type
|
Single Family |
|
Community Name
|
Devonsleigh |
|
Features
|
Carpet Free |
|
Parking Space Total
|
3 |
Building
|
Bathroom Total
|
3 |
|
Bedrooms Above Ground
|
4 |
|
Bedrooms Total
|
4 |
|
Appliances
|
Garage Door Opener Remote(s), Dishwasher, Dryer, Garage Door Opener, Refrigerator, Stove, Washer, Window Coverings |
|
Basement Development
|
Unfinished |
|
Basement Type
|
Full (unfinished) |
|
Construction Style Attachment
|
Detached |
|
Cooling Type
|
Central Air Conditioning |
|
Exterior Finish
|
Brick |
|
Fireplace Present
|
Yes |
|
Flooring Type
|
Hardwood, Ceramic |
|
Foundation Type
|
Concrete |
|
Half Bath Total
|
1 |
|
Heating Fuel
|
Natural Gas |
|
Heating Type
|
Forced Air |
|
Stories Total
|
2 |
|
Type
|
House |
|
Utility Water
|
Municipal Water |
Parking
Land
|
Acreage
|
No |
|
Sewer
|
Sanitary Sewer |
|
Size Depth
|
109 Ft ,11 In |
|
Size Frontage
|
30 Ft |
|
Size Irregular
|
30.02 X 109.99 Ft |
|
Size Total Text
|
30.02 X 109.99 Ft |
Rooms
| Level |
Type |
Length |
Width |
Dimensions |
|
Second Level |
Primary Bedroom |
8.77 m |
3.99 m |
8.77 m x 3.99 m |
|
Second Level |
Bedroom 3 |
3.65 m |
3.24 m |
3.65 m x 3.24 m |
|
Second Level |
Bedroom 4 |
3.54 m |
2.93 m |
3.54 m x 2.93 m |
|
Main Level |
Living Room |
4.05 m |
3.44 m |
4.05 m x 3.44 m |
|
Main Level |
Dining Room |
3.34 m |
3.1 m |
3.34 m x 3.1 m |
|
Main Level |
Family Room |
4.32 m |
3.69 m |
4.32 m x 3.69 m |
|
Main Level |
Kitchen |
6.23 m |
2.42 m |
6.23 m x 2.42 m |
|
Main Level |
Laundry Room |
2.25 m |
1.67 m |
2.25 m x 1.67 m |
https://www.realtor.ca/real-estate/27641203/22-elmpark-court-richmond-hill-devonsleigh-devonsleigh




























