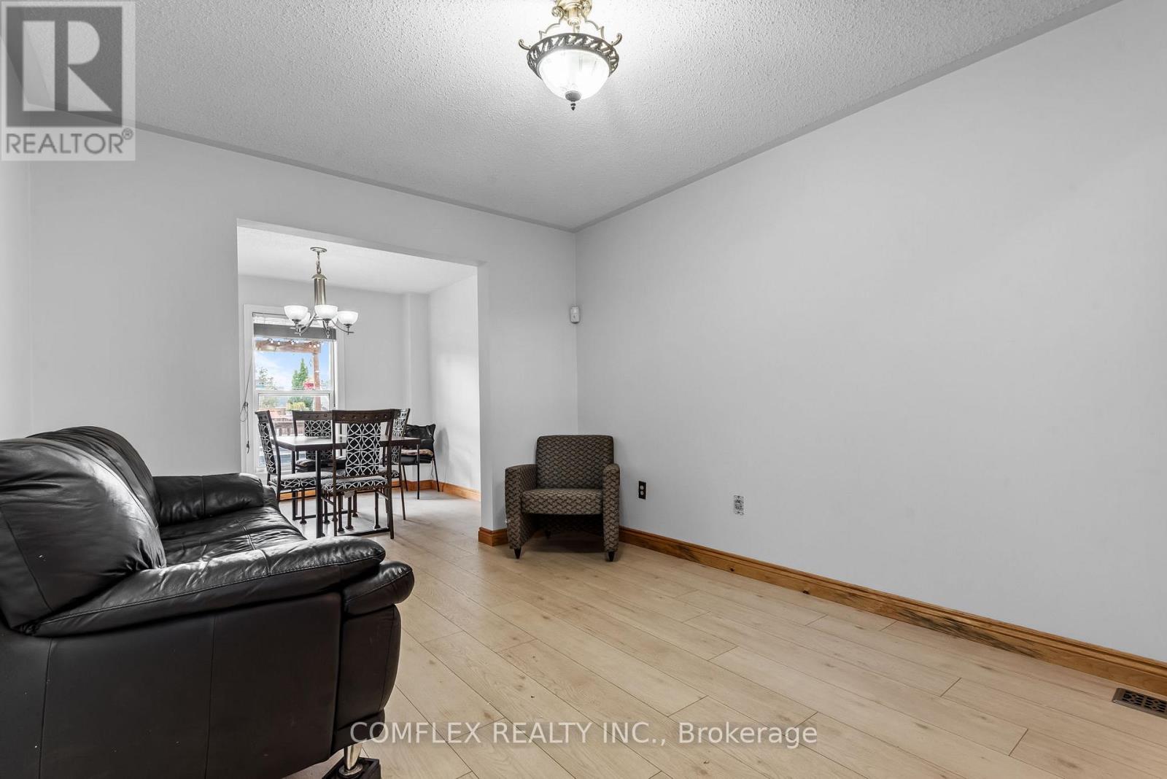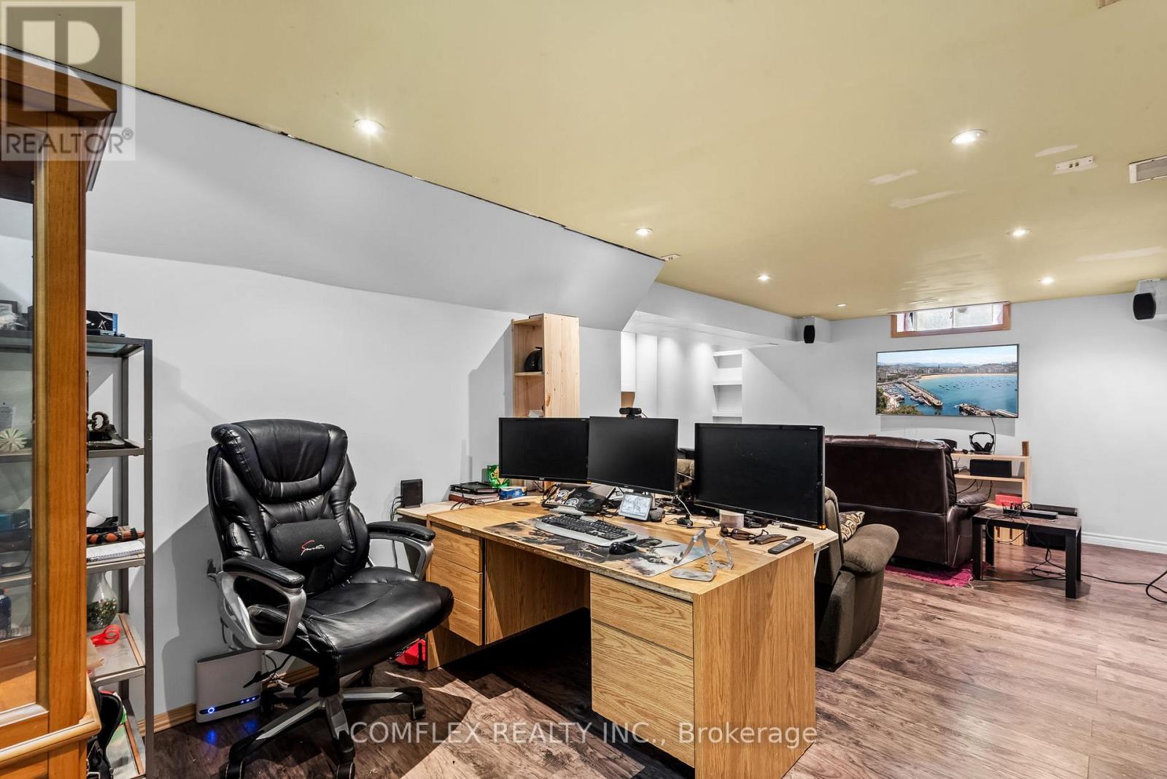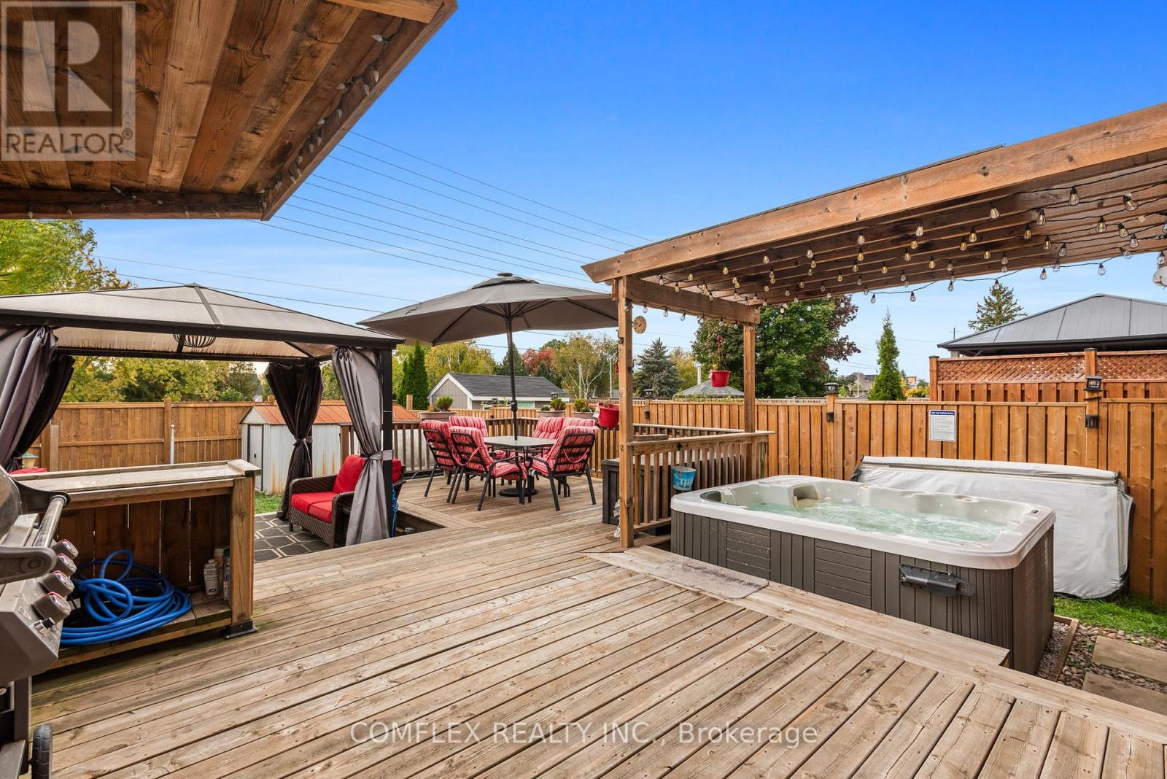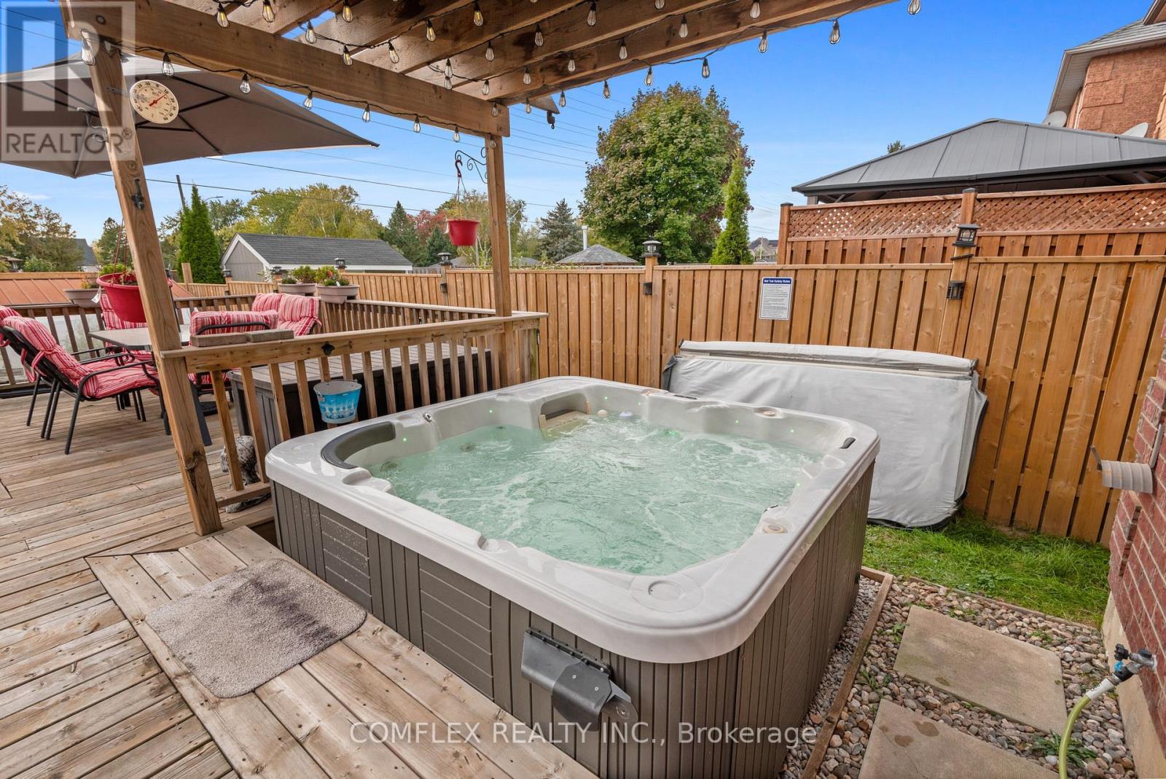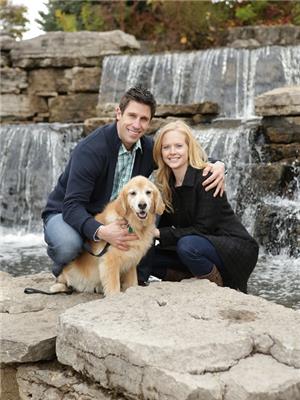3 Bedroom
3 Bathroom
Central Air Conditioning
Forced Air
$874,900
All-brick family home in the desirable ""Pringle Creek"" community of North Whitby is a must-see! Main floor features a spacious living/dining room and family-sized updated kitchen complete with walkout to private deck, perfect for outdoor gatherings. Enjoy your fully fenced backyard, equipped with hot tub and gazebo for relaxation. Upstairs, offers three generous bedrooms along with a cozy family room boasting vaulted ceilings and oversized windows that let in plenty of natural light. The finished basement, which has a separate entry from the garage, offers additional living space and versatility. Located within walking distance to top-ranked Whitby schools and with easy access to shopping, restaurants, and major highways (401/407), as well as GO Transit, this home combines comfort and convenience. Don't miss out on this gem! ** This is a linked property.** **** EXTRAS **** Shingles 2012, Most Windows 2017, Furnace and A/C Approx. 2017, Driveway 2024, Newer Fencing. (id:50976)
Property Details
|
MLS® Number
|
E10419923 |
|
Property Type
|
Single Family |
|
Community Name
|
Pringle Creek |
|
Amenities Near By
|
Public Transit, Park, Schools |
|
Parking Space Total
|
3 |
|
Structure
|
Shed |
Building
|
Bathroom Total
|
3 |
|
Bedrooms Above Ground
|
3 |
|
Bedrooms Total
|
3 |
|
Appliances
|
Dishwasher, Dryer, Garage Door Opener, Hot Tub, Microwave, Refrigerator, Stove, Washer, Window Coverings |
|
Basement Development
|
Finished |
|
Basement Type
|
N/a (finished) |
|
Construction Style Attachment
|
Detached |
|
Cooling Type
|
Central Air Conditioning |
|
Exterior Finish
|
Brick |
|
Flooring Type
|
Laminate |
|
Foundation Type
|
Concrete |
|
Half Bath Total
|
1 |
|
Heating Fuel
|
Natural Gas |
|
Heating Type
|
Forced Air |
|
Stories Total
|
2 |
|
Type
|
House |
|
Utility Water
|
Municipal Water |
Parking
Land
|
Acreage
|
No |
|
Fence Type
|
Fenced Yard |
|
Land Amenities
|
Public Transit, Park, Schools |
|
Sewer
|
Sanitary Sewer |
|
Size Depth
|
126 Ft ,5 In |
|
Size Frontage
|
30 Ft ,1 In |
|
Size Irregular
|
30.14 X 126.42 Ft |
|
Size Total Text
|
30.14 X 126.42 Ft |
Rooms
| Level |
Type |
Length |
Width |
Dimensions |
|
Second Level |
Bedroom |
3.21 m |
2.81 m |
3.21 m x 2.81 m |
|
Second Level |
Bedroom |
3.14 m |
3.13 m |
3.14 m x 3.13 m |
|
Second Level |
Family Room |
4.44 m |
4.55 m |
4.44 m x 4.55 m |
|
Basement |
Recreational, Games Room |
7.07 m |
3.03 m |
7.07 m x 3.03 m |
|
Main Level |
Living Room |
4.04 m |
3.17 m |
4.04 m x 3.17 m |
|
Main Level |
Dining Room |
3.16 m |
3.07 m |
3.16 m x 3.07 m |
|
Main Level |
Kitchen |
4.44 m |
3.43 m |
4.44 m x 3.43 m |
|
Main Level |
Primary Bedroom |
3.79 m |
3.51 m |
3.79 m x 3.51 m |
https://www.realtor.ca/real-estate/27640655/87-old-colony-drive-whitby-pringle-creek-pringle-creek






