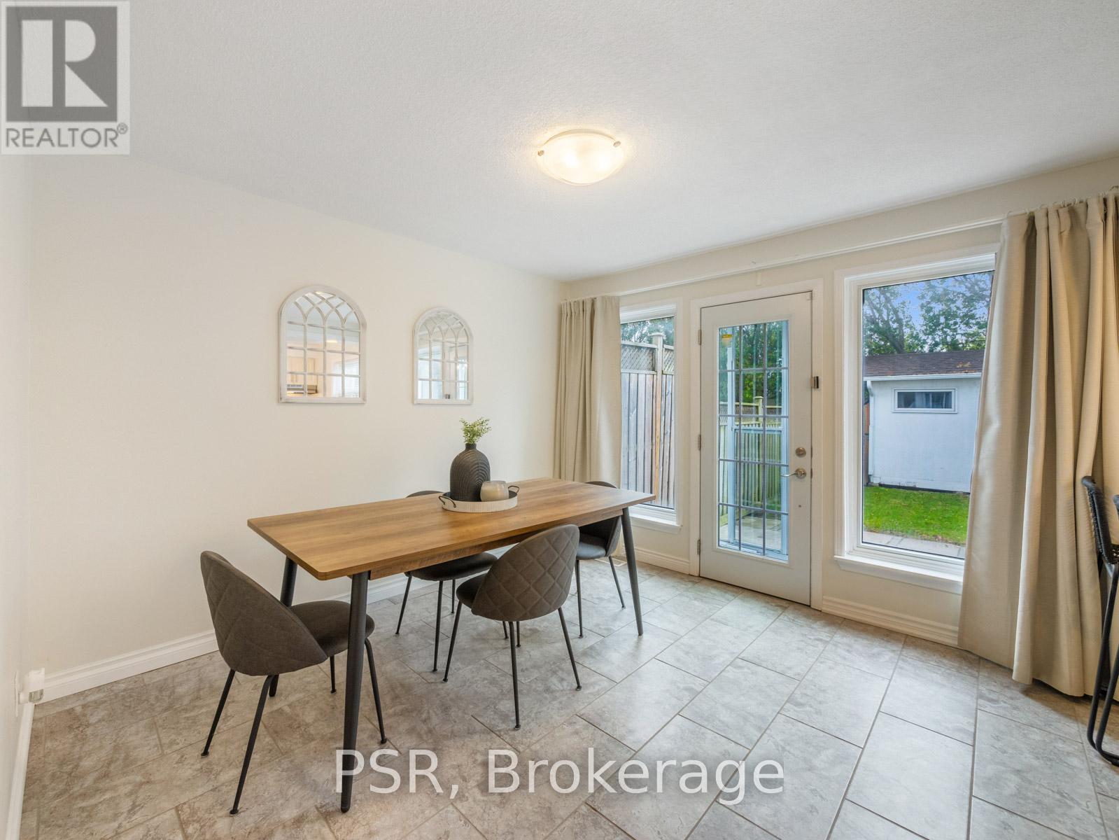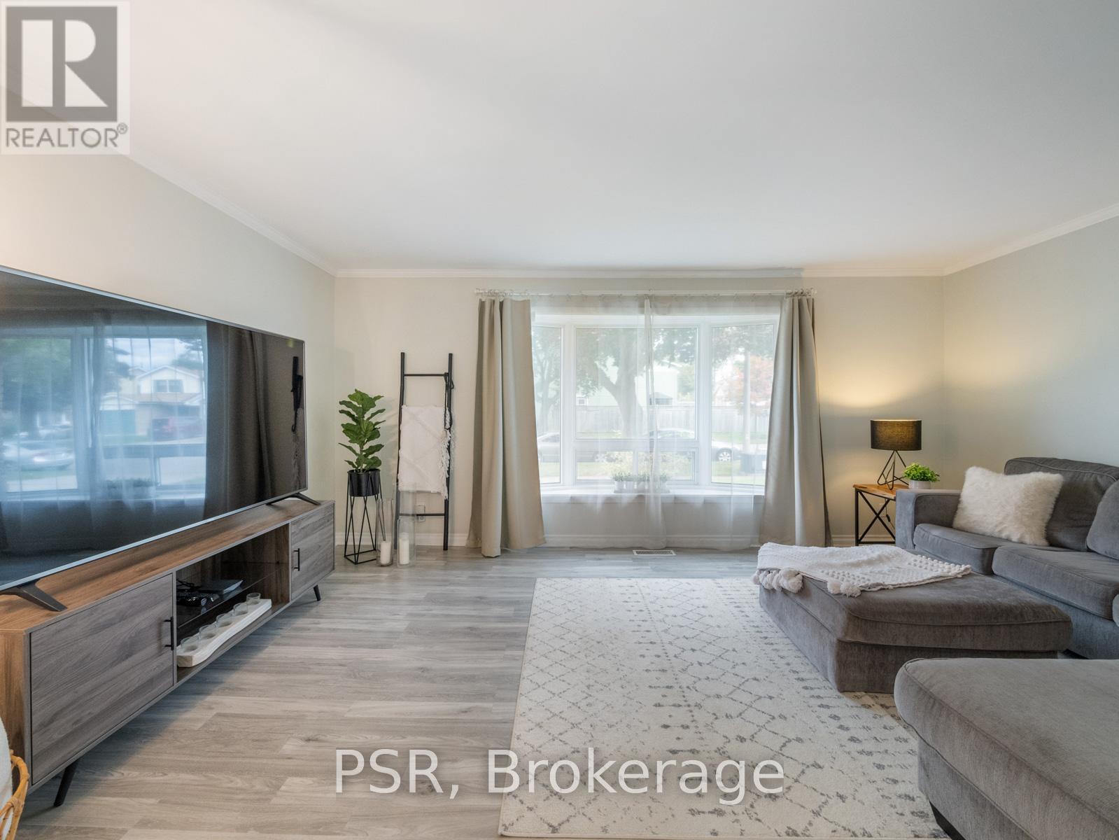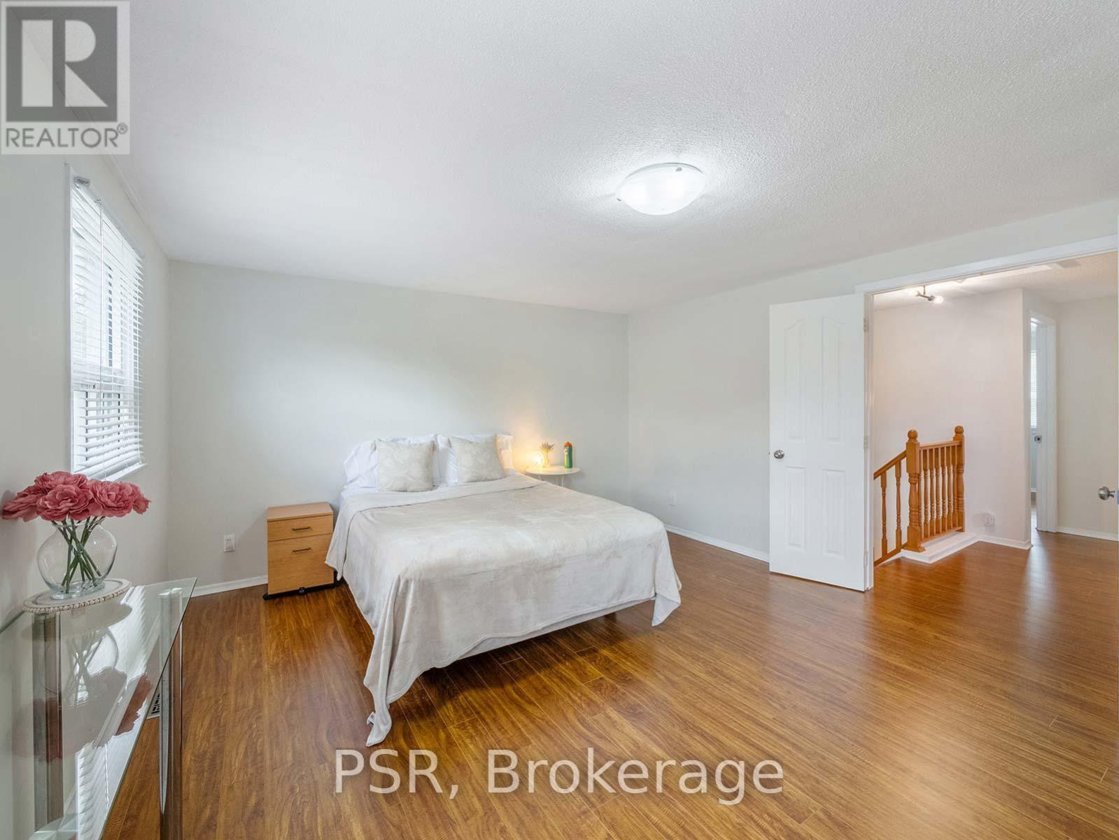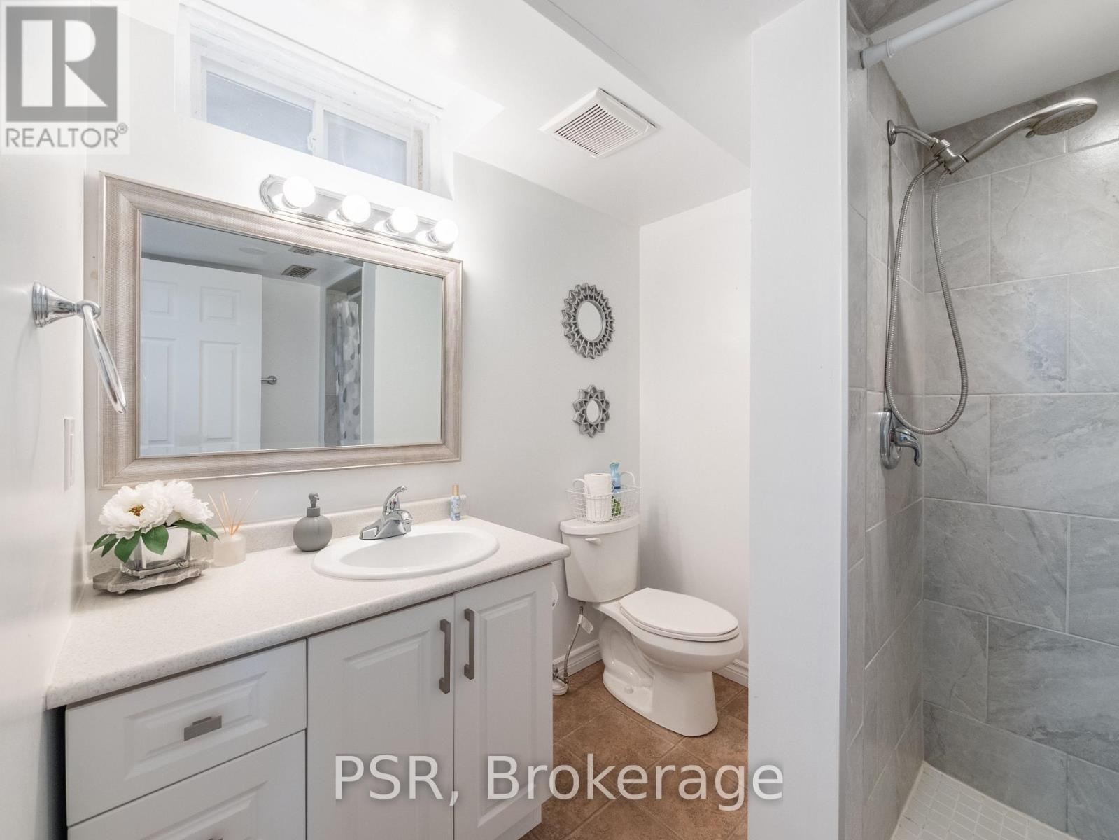4 Bedroom
2 Bathroom
Central Air Conditioning
Forced Air
$695,000
Stunning semi-detached home nestled on a mature treed-lined street in Oshawa's sought after Lakeview Neighbourhood. Backing onto a park this fully renovated top to bottom 3+1 bedroom 2 bathroom home has an upgraded kitchen, ceramic tile floor, s/s appliances, quartz countertops and breakfast bar. Captivating oversized walk-out from the dinning room and a separate living area perfect for family get togethers. The gorgeous oak staircase leads to a second floor featuring updated flooring, 3 large bedrooms and a fabulous completely renovated bathroom. Finished basement featuring wet bar, living room, 3pc bath, den with closet and laundry! Beautiful fenced yard with stone patio and 8x12 shingled shed with hydro. Perfectly positioned close to Public Transit, Oshawa Centre, Trent University, Parks, Schools, 401 and leisure activities. 3 car parking! Shows to perfection, absolutely meticulously maintained home! **** EXTRAS **** Performance Improved (Energy Audit Aug'17), Esa El Cert '17, Newer Furnace, A/C & Hwt. Newer Windows, Roof '16, Eaves W/Leaf Guard. (id:50976)
Property Details
|
MLS® Number
|
E10419907 |
|
Property Type
|
Single Family |
|
Community Name
|
Lakeview |
|
Amenities Near By
|
Hospital, Park, Public Transit, Schools |
|
Features
|
Wooded Area, Carpet Free |
|
Parking Space Total
|
3 |
|
Structure
|
Shed |
Building
|
Bathroom Total
|
2 |
|
Bedrooms Above Ground
|
3 |
|
Bedrooms Below Ground
|
1 |
|
Bedrooms Total
|
4 |
|
Appliances
|
Water Heater, Blinds, Dishwasher, Dryer, Microwave, Refrigerator, Stove, Washer |
|
Basement Development
|
Finished |
|
Basement Type
|
N/a (finished) |
|
Construction Style Attachment
|
Semi-detached |
|
Cooling Type
|
Central Air Conditioning |
|
Exterior Finish
|
Aluminum Siding, Brick |
|
Flooring Type
|
Laminate, Ceramic |
|
Foundation Type
|
Unknown |
|
Heating Fuel
|
Natural Gas |
|
Heating Type
|
Forced Air |
|
Stories Total
|
2 |
|
Type
|
House |
|
Utility Water
|
Municipal Water |
Land
|
Acreage
|
No |
|
Fence Type
|
Fenced Yard |
|
Land Amenities
|
Hospital, Park, Public Transit, Schools |
|
Sewer
|
Sanitary Sewer |
|
Size Depth
|
94 Ft ,4 In |
|
Size Frontage
|
32 Ft ,1 In |
|
Size Irregular
|
32.1 X 94.39 Ft |
|
Size Total Text
|
32.1 X 94.39 Ft |
|
Zoning Description
|
R2 |
Rooms
| Level |
Type |
Length |
Width |
Dimensions |
|
Second Level |
Primary Bedroom |
4.8 m |
4.03 m |
4.8 m x 4.03 m |
|
Second Level |
Bedroom 2 |
3.71 m |
2.64 m |
3.71 m x 2.64 m |
|
Second Level |
Bedroom 3 |
3.56 m |
3.05 m |
3.56 m x 3.05 m |
|
Lower Level |
Media |
5.17 m |
3.34 m |
5.17 m x 3.34 m |
|
Lower Level |
Bedroom |
3.65 m |
3.2 m |
3.65 m x 3.2 m |
|
Main Level |
Living Room |
5.67 m |
3.56 m |
5.67 m x 3.56 m |
|
Main Level |
Dining Room |
3.49 m |
3.38 m |
3.49 m x 3.38 m |
|
Main Level |
Kitchen |
3.02 m |
2.7 m |
3.02 m x 2.7 m |
https://www.realtor.ca/real-estate/27640651/1158-venus-crescent-oshawa-lakeview-lakeview

































