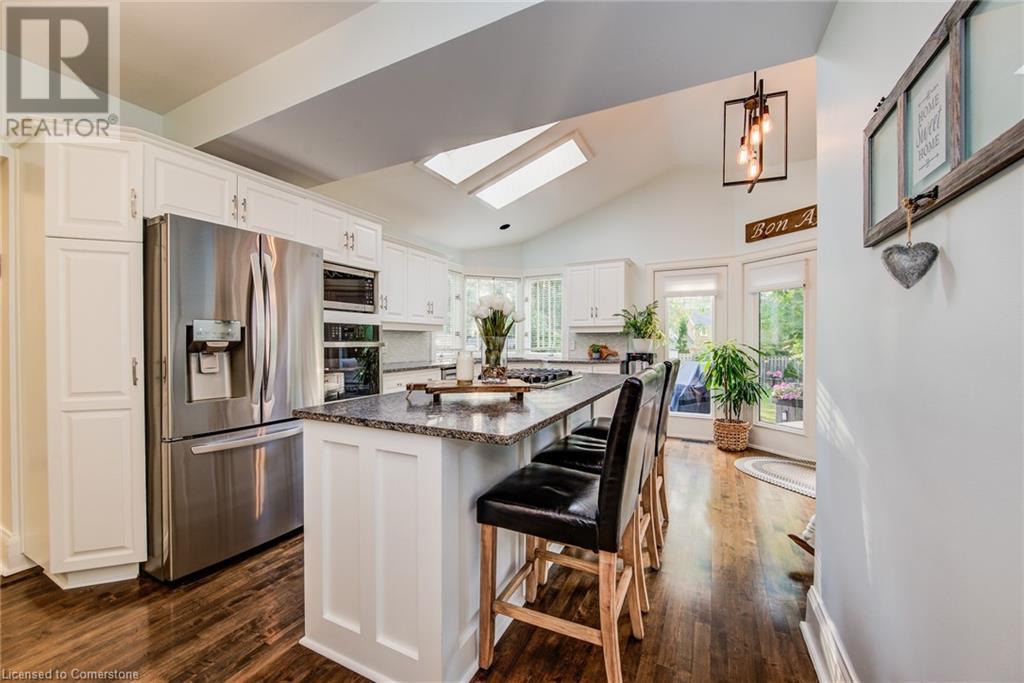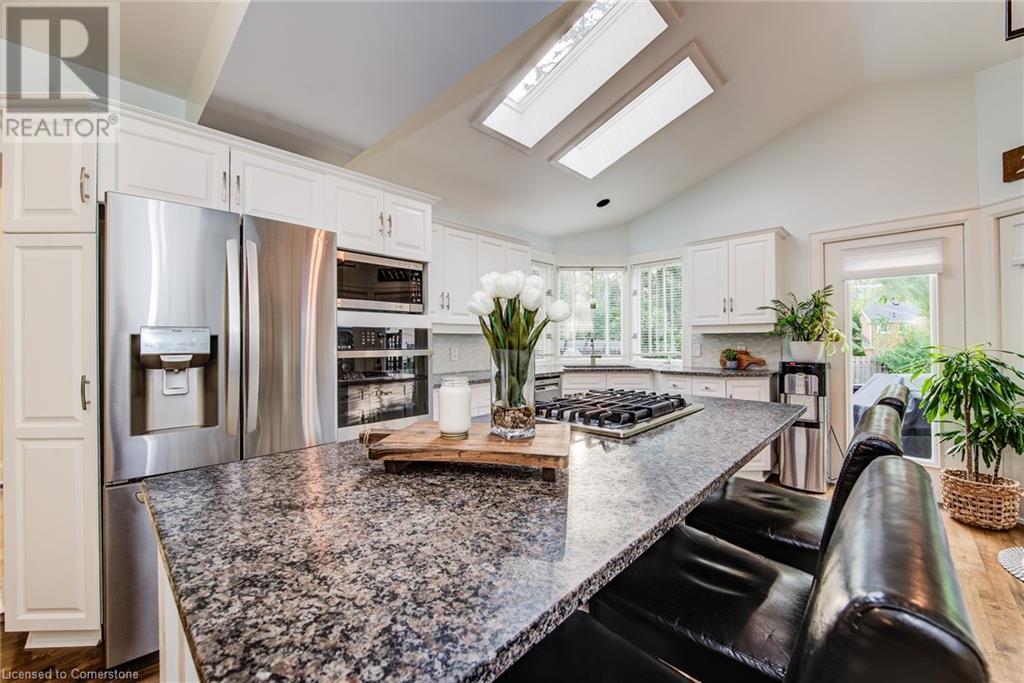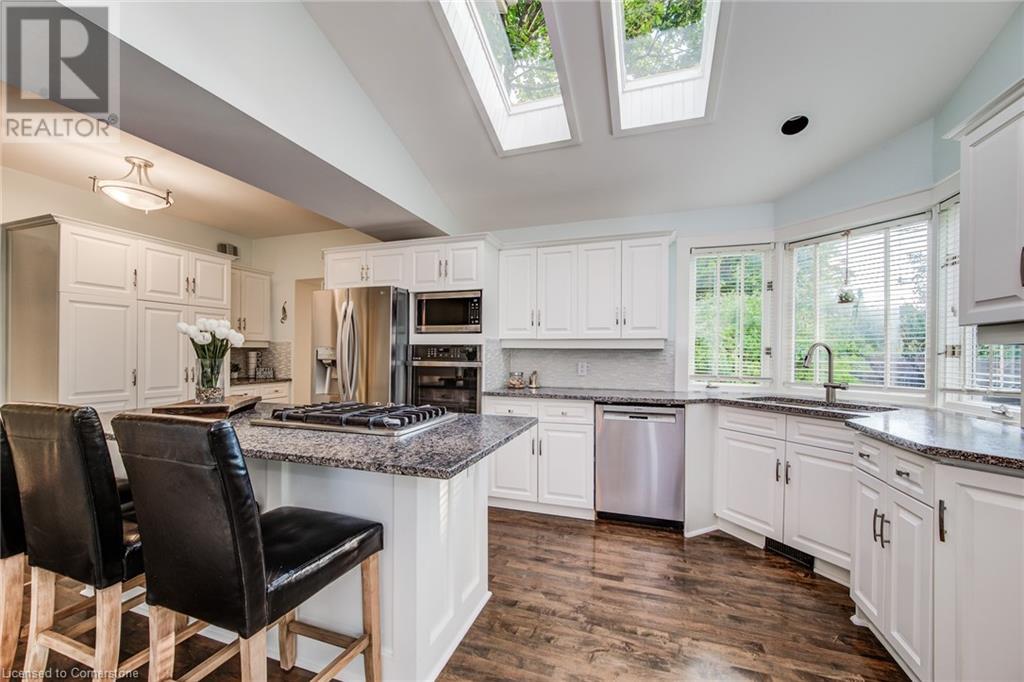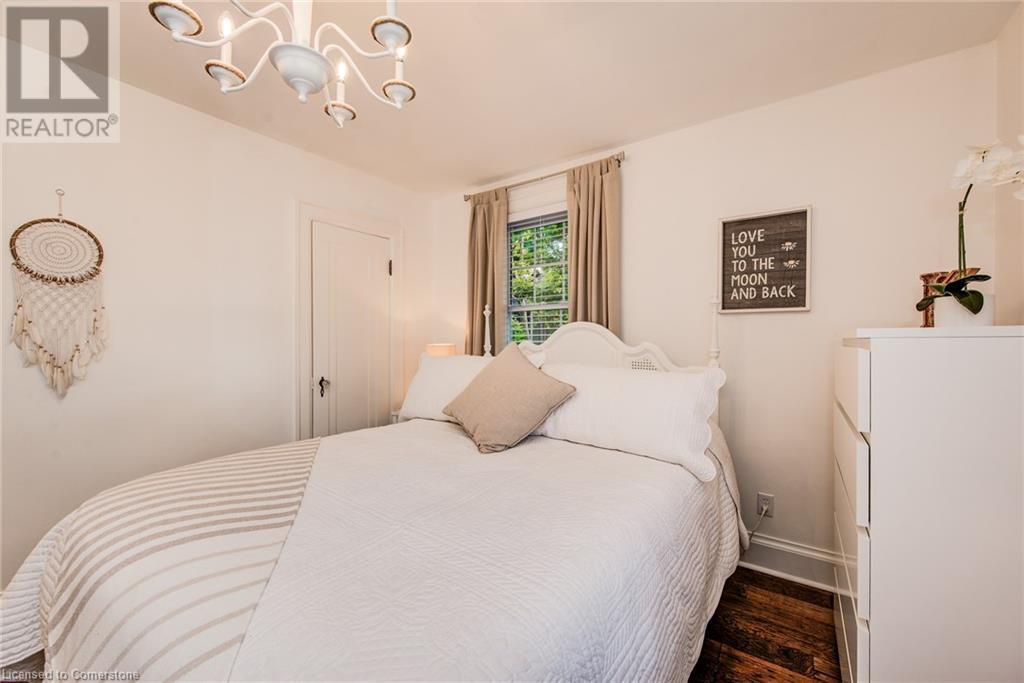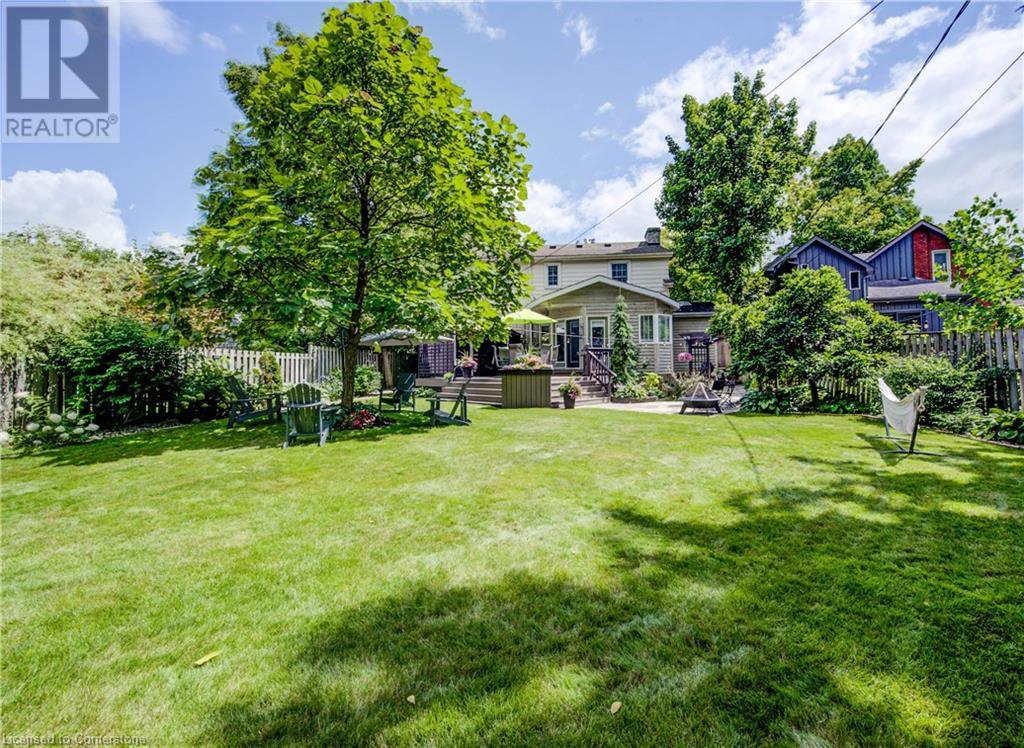3 Bedroom
3 Bathroom
2887.12 sqft
2 Level
Fireplace
Central Air Conditioning
Forced Air
$1,129,000
Welcome home to 135 Union Street West. This exceptional and charming stone home was built in 1943 to very high standards. The main floor has so many great spaces to enjoy and entertain. A wonderful addition was put on in 1992 accommodating a big mudroom and large kitchen with cathedral ceiling and skylights. This kitchen will be the spot to cook, create memories and entertain! French doors off the kitchen access a large deck, landscaped, low-maintenance gardens and stunning backyard. The main floor also features a gorgeous formal dining room, bar area, 2 pc bath, and a great sized living room with a cozy fireplace. Upstairs are 3 nice sized bedrooms, one which is a beautiful primary suite with a spa like ensuite bath and dual closets. The other 4 pc bath has also been updated. There is a large walk in hall closet for all your storage needs. The fully finished basement has a big recroom area with a lovely stone fireplace. There is so much storage down here! Laundry is on this level as well. This property is truly remarkable - Updated and Picture perfect! There are wonderful entertaining spaces, and it is located in a ideal central location with easy access to commuting to Guelph, K-W, Cambridge and the GTA. Don't miss this beauty! (id:50976)
Property Details
|
MLS® Number
|
40674646 |
|
Property Type
|
Single Family |
|
Amenities Near By
|
Place Of Worship, Schools |
|
Equipment Type
|
Water Heater |
|
Features
|
Crushed Stone Driveway, Skylight |
|
Parking Space Total
|
4 |
|
Rental Equipment Type
|
Water Heater |
|
Structure
|
Shed |
Building
|
Bathroom Total
|
3 |
|
Bedrooms Above Ground
|
3 |
|
Bedrooms Total
|
3 |
|
Appliances
|
Dishwasher, Dryer, Microwave, Refrigerator, Stove, Water Softener, Washer, Wine Fridge |
|
Architectural Style
|
2 Level |
|
Basement Development
|
Finished |
|
Basement Type
|
Full (finished) |
|
Constructed Date
|
1943 |
|
Construction Material
|
Wood Frame |
|
Construction Style Attachment
|
Detached |
|
Cooling Type
|
Central Air Conditioning |
|
Exterior Finish
|
Aluminum Siding, Stone, Wood |
|
Fireplace Present
|
Yes |
|
Fireplace Total
|
2 |
|
Foundation Type
|
Poured Concrete |
|
Half Bath Total
|
1 |
|
Heating Fuel
|
Natural Gas |
|
Heating Type
|
Forced Air |
|
Stories Total
|
2 |
|
Size Interior
|
2887.12 Sqft |
|
Type
|
House |
|
Utility Water
|
Municipal Water |
Land
|
Acreage
|
No |
|
Fence Type
|
Fence |
|
Land Amenities
|
Place Of Worship, Schools |
|
Sewer
|
Municipal Sewage System |
|
Size Frontage
|
60 Ft |
|
Size Total Text
|
Under 1/2 Acre |
|
Zoning Description
|
R1 |
Rooms
| Level |
Type |
Length |
Width |
Dimensions |
|
Second Level |
Primary Bedroom |
|
|
15'4'' x 13'7'' |
|
Second Level |
Bedroom |
|
|
10'9'' x 12'10'' |
|
Second Level |
Bedroom |
|
|
10'7'' x 12'10'' |
|
Second Level |
4pc Bathroom |
|
|
Measurements not available |
|
Second Level |
Full Bathroom |
|
|
Measurements not available |
|
Basement |
Utility Room |
|
|
8'0'' x 10'8'' |
|
Basement |
Storage |
|
|
6'0'' x 8'6'' |
|
Basement |
Storage |
|
|
5'6'' x 11'9'' |
|
Basement |
Recreation Room |
|
|
22'5'' x 11'3'' |
|
Basement |
Laundry Room |
|
|
5'1'' x 10'8'' |
|
Main Level |
Mud Room |
|
|
7'1'' x 8'8'' |
|
Main Level |
Living Room |
|
|
22'6'' x 13'0'' |
|
Main Level |
Kitchen |
|
|
19'11'' x 15'3'' |
|
Main Level |
Foyer |
|
|
6'2'' x 8'0'' |
|
Main Level |
Dining Room |
|
|
15'2'' x 11'5'' |
|
Main Level |
2pc Bathroom |
|
|
Measurements not available |
https://www.realtor.ca/real-estate/27640337/135-union-street-w-fergus
















