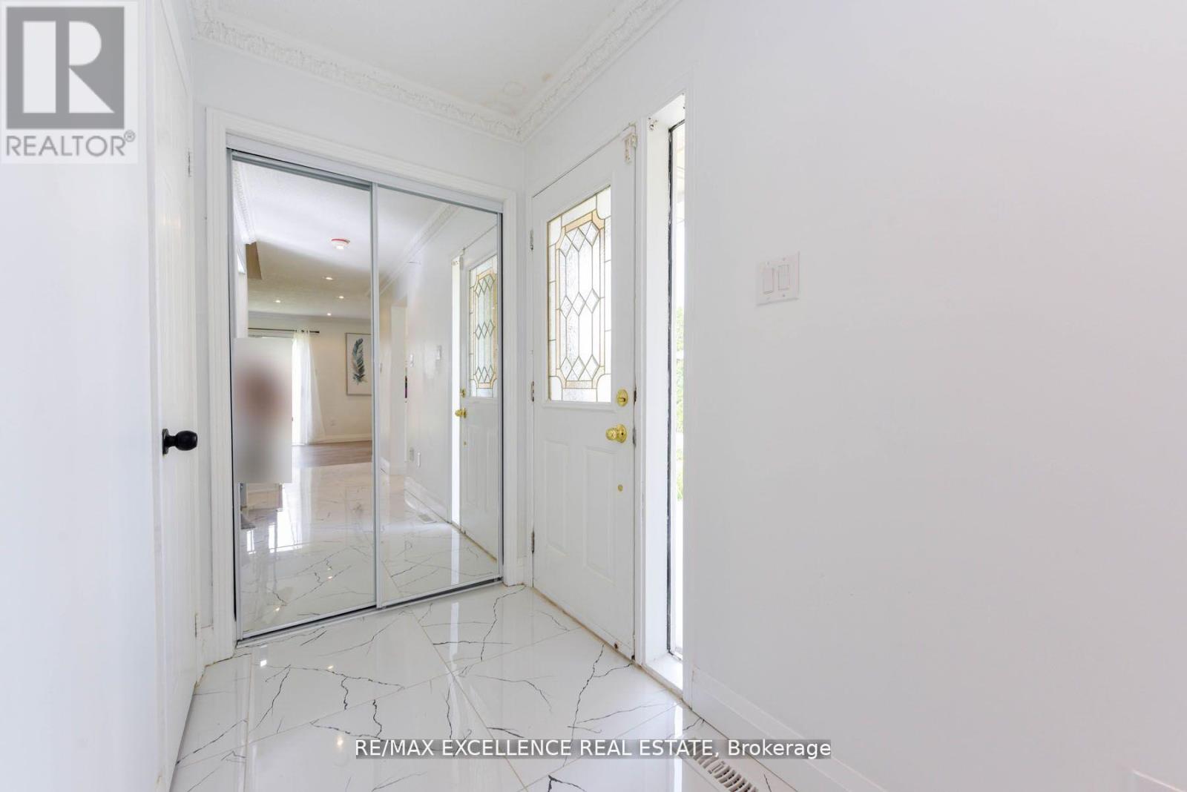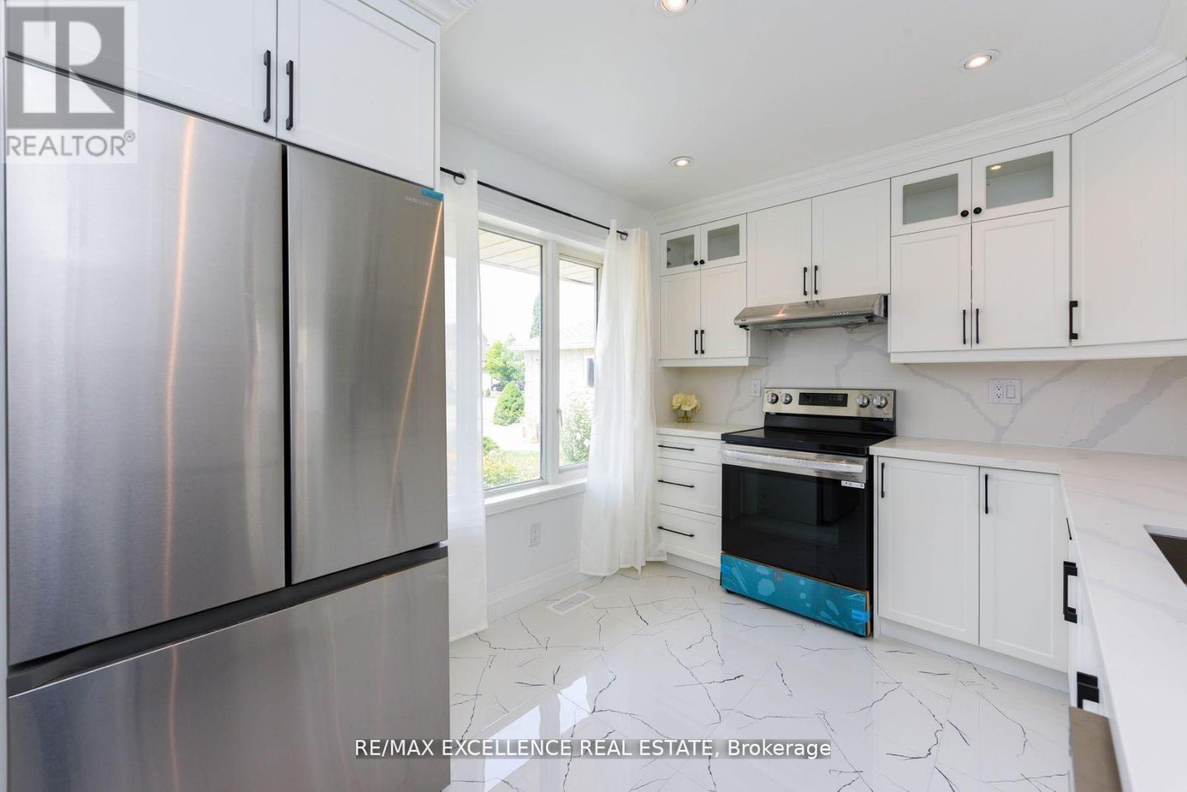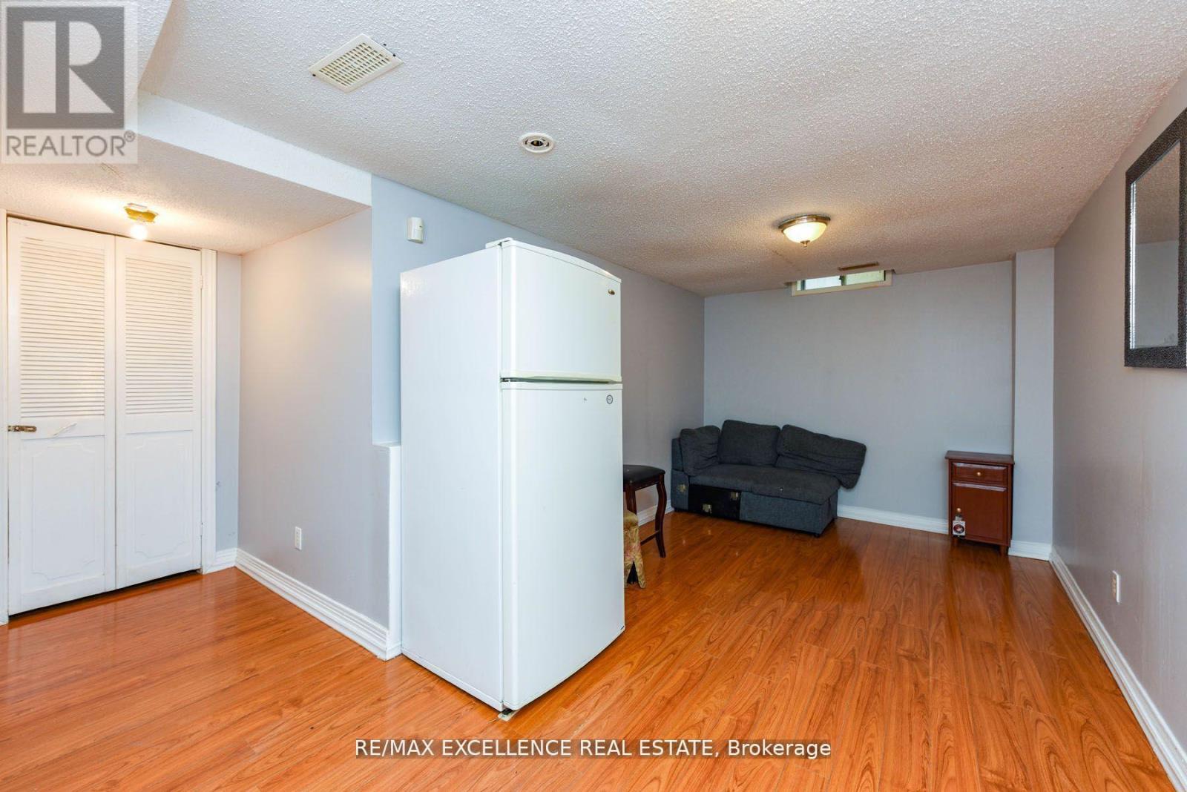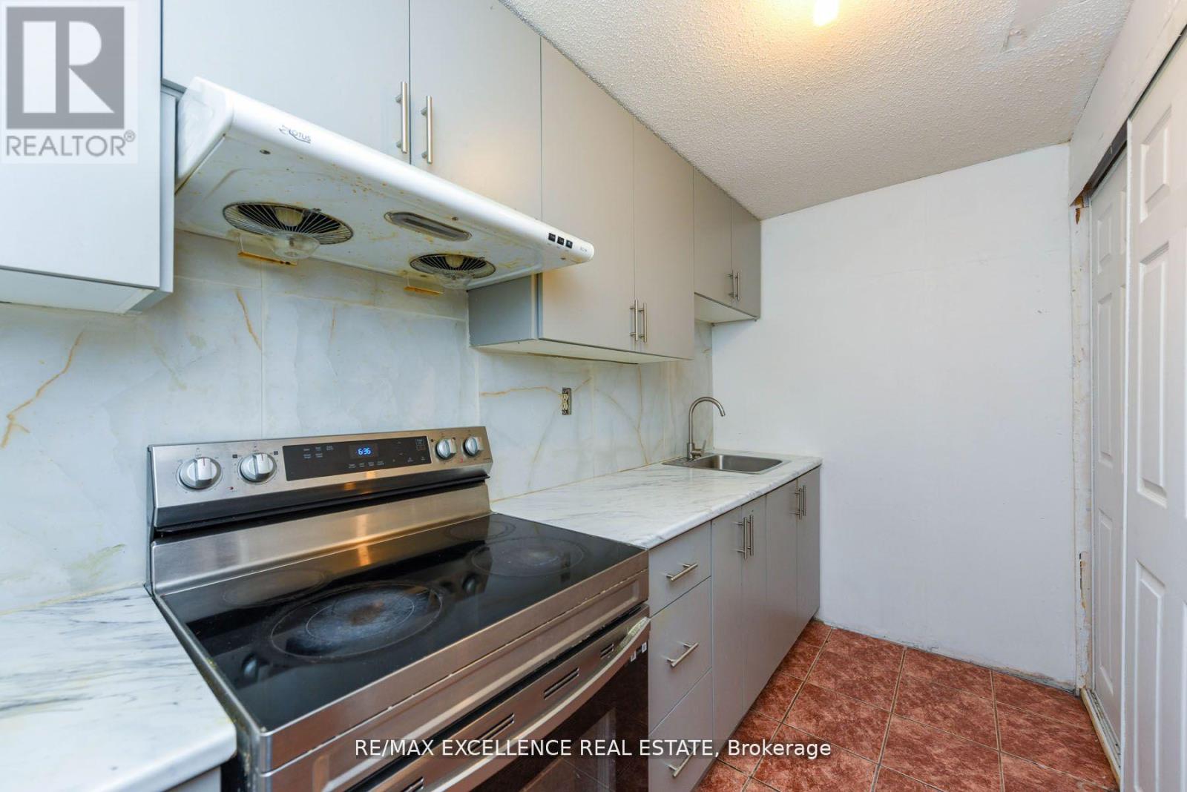4 Bedroom
3 Bathroom
Central Air Conditioning
Forced Air
$849,000
Immaculately Kept with a 10+++ Rating! This Spacious Layout is situated in one of Brampton's finest locations. The home features a brand-new kitchen complete with stainless steel appliances, new ceramic flooring, a new quartz countertop with a stainless steel double sink, sleek cabinets with spacious drawers for extra storage, and pot lights throughout the main floor. The powder room has been upgraded, and you'll find new flooring in the porch area with an extended concrete entrance, new iron pickets, and a newly designed staircase. The open-concept great room connects seamlessly to the dining area, which overlooks the private backyard. The property is freshly painted throughout and boasts fully updated washrooms and an extended long driveway. The 1-bedroom finished basement includes a spacious recreation room with a separate entrance. Upstairs, you'll find 3 good-sized bedrooms with big windows for a lot of natural light to flood the house. A new stackable laundry unit is situated on the commonplace for convenient use for the main floor and basement. The entrance and side of the house have been enhanced with an extended concrete floor. **** EXTRAS **** **A Must-See Property! Your clients will love this! Please Check the Virtual Tour ! 2 pictures of the bedrooms are virtually staged. (id:50976)
Property Details
|
MLS® Number
|
W10419052 |
|
Property Type
|
Single Family |
|
Community Name
|
Fletcher's West |
|
Features
|
Carpet Free |
|
Parking Space Total
|
6 |
Building
|
Bathroom Total
|
3 |
|
Bedrooms Above Ground
|
3 |
|
Bedrooms Below Ground
|
1 |
|
Bedrooms Total
|
4 |
|
Appliances
|
Dishwasher, Range, Refrigerator, Stove |
|
Basement Development
|
Finished |
|
Basement Features
|
Separate Entrance |
|
Basement Type
|
N/a (finished) |
|
Construction Style Attachment
|
Detached |
|
Cooling Type
|
Central Air Conditioning |
|
Exterior Finish
|
Brick |
|
Flooring Type
|
Laminate, Ceramic |
|
Foundation Type
|
Block |
|
Half Bath Total
|
1 |
|
Heating Fuel
|
Natural Gas |
|
Heating Type
|
Forced Air |
|
Stories Total
|
2 |
|
Type
|
House |
|
Utility Water
|
Municipal Water |
Parking
Land
|
Acreage
|
No |
|
Sewer
|
Sanitary Sewer |
|
Size Depth
|
101 Ft ,8 In |
|
Size Frontage
|
38 Ft |
|
Size Irregular
|
38.03 X 101.71 Ft |
|
Size Total Text
|
38.03 X 101.71 Ft |
Rooms
| Level |
Type |
Length |
Width |
Dimensions |
|
Second Level |
Primary Bedroom |
3.59 m |
3.1 m |
3.59 m x 3.1 m |
|
Second Level |
Bedroom 2 |
3.1 m |
2.92 m |
3.1 m x 2.92 m |
|
Second Level |
Bedroom 3 |
3.04 m |
2.43 m |
3.04 m x 2.43 m |
|
Basement |
Bedroom |
3 m |
2.4 m |
3 m x 2.4 m |
|
Basement |
Recreational, Games Room |
3.2 m |
3 m |
3.2 m x 3 m |
|
Main Level |
Great Room |
6.88 m |
3.65 m |
6.88 m x 3.65 m |
|
Main Level |
Dining Room |
6.88 m |
3.65 m |
6.88 m x 3.65 m |
|
Main Level |
Kitchen |
3.72 m |
3.29 m |
3.72 m x 3.29 m |
https://www.realtor.ca/real-estate/27640121/61-drinkwater-road-brampton-fletchers-west-fletchers-west







































