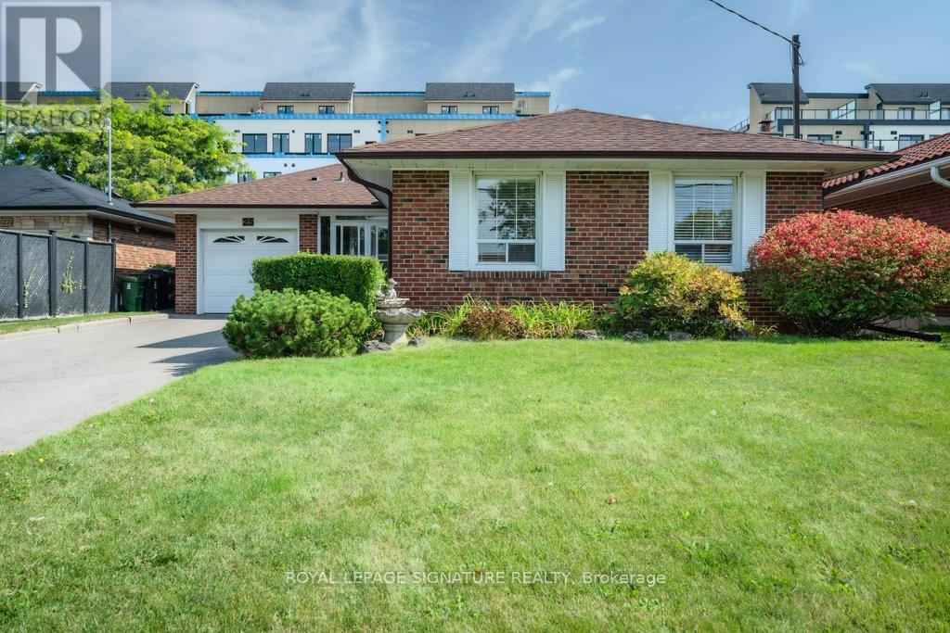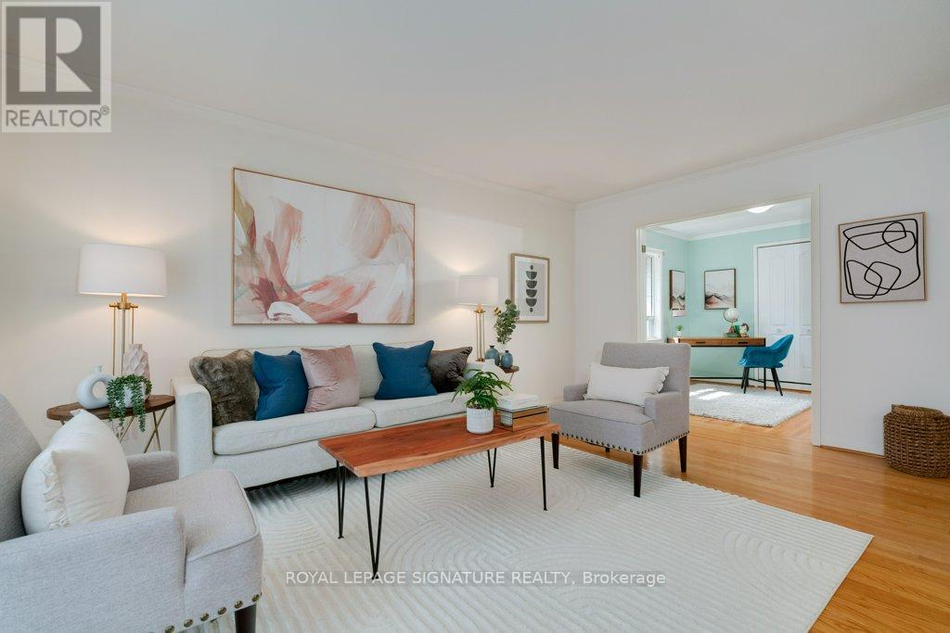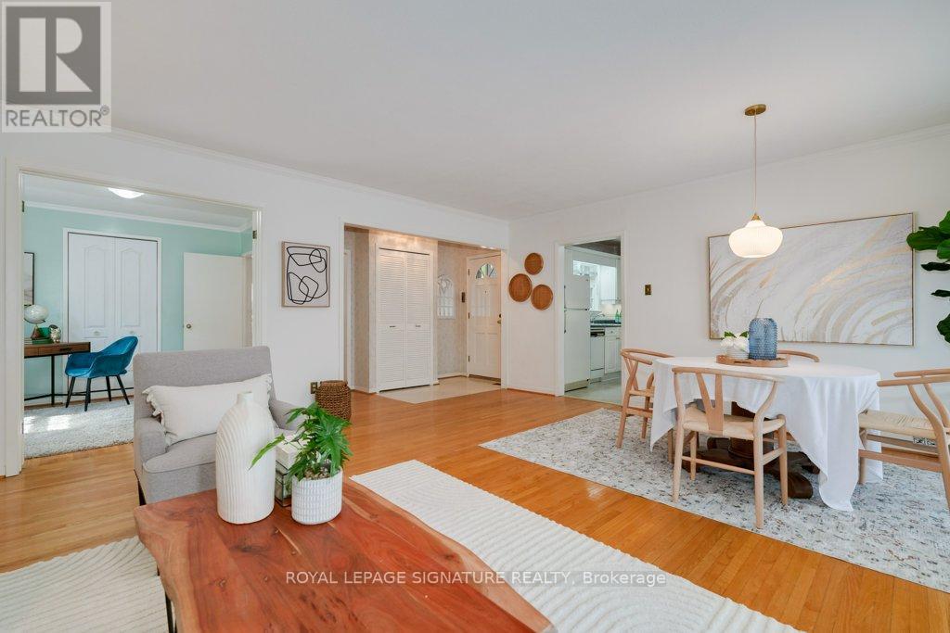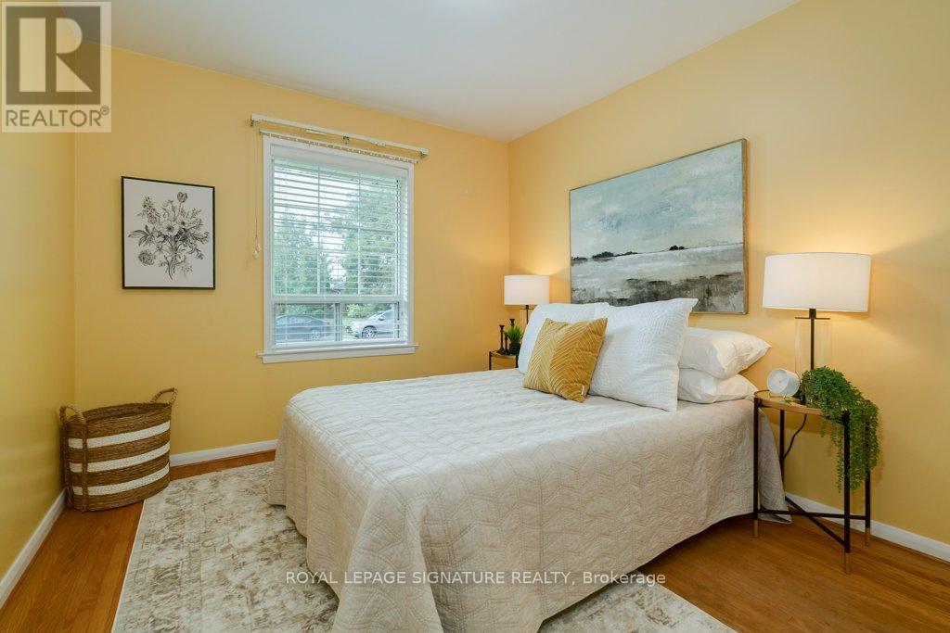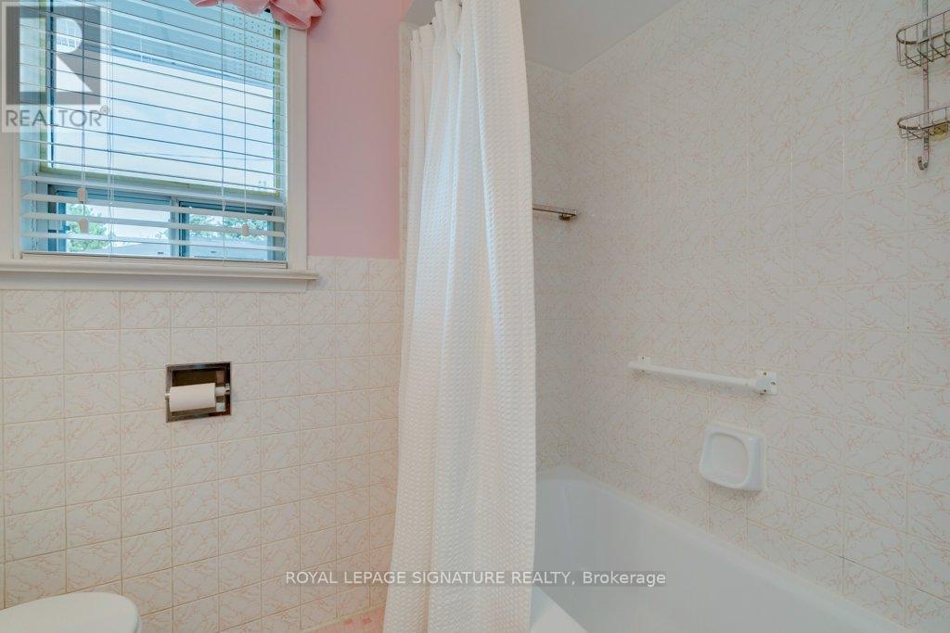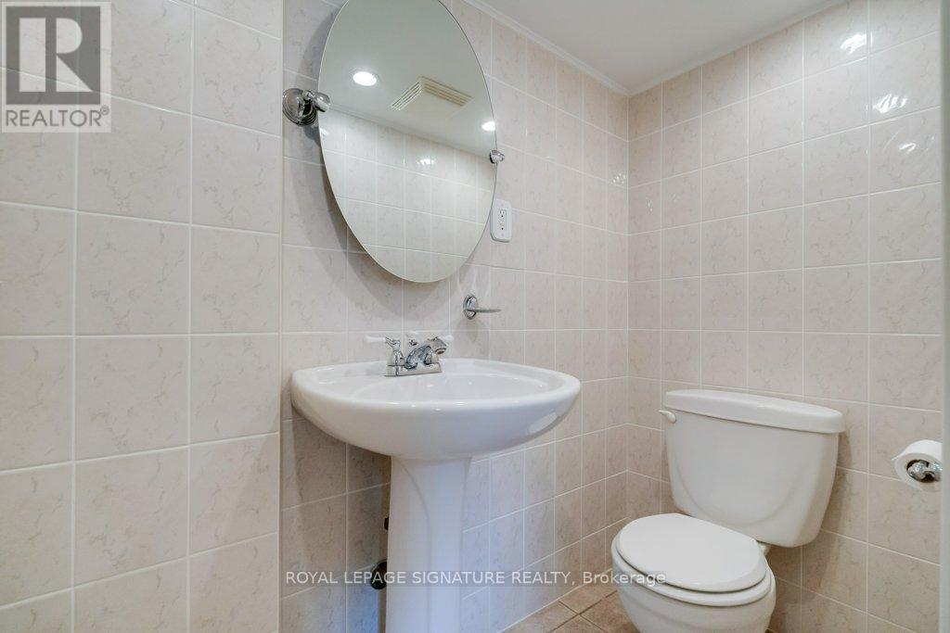4 Bedroom
2 Bathroom
Bungalow
Central Air Conditioning
Forced Air
Landscaped
$1,148,000
Charming 3BR Ranch Bungalow. Bright Home LR/DR Overlooks Backyard with Floor to Ceiling Windows. Kit w/Walkout to Large Stone Patio for Summer Entertaining. 3rd BR currently used as Den. Solid Oak Hardwood on Main Lvl. NEW 200 AMP Circuit Breaker panel 2024. ROOF '12, FURNACE '09. ** Lower Lvl recently improved, made ready for your personal preferences** Potential for Separate Rear Entrance to Lower Level ** See Floor Plan. Landscaped Yards. **Top of Driveway is Side by Side parking** Large Loft in Garage for Exterior Storage. Steps to new LRT on Eglinton (coming soon). Newly Created Conservation Area Walkways & Bridge over The East Don River, Spectacular!! Active Local Library with Programs for all ages. Elementary Schools including Full French School, Tennis Courts, Parks Galore! Handy Local Bus on Sloane Ave. to Woodbine Station. 5 minutes to DVP. Be Downtown or out of Town in 20 mins!! It's a perfect Location! Minutes from Big Box Shopping to the East or head West for Restaurants & Exclusive Shops at Don Mills. **Public Open House SAT/SUN Nov 23 & 24 2-4 PM** **** EXTRAS **** (All Appliances Sold in 'As Is Condition')Fridge, Stove, B/I Dishwasher (not hooked up), B/I Microwave, Washer, Dryer, All Window Coverings (Excl NW Bedroom drapes), All Light Fixtures (Excl DR) Garage Remote (id:50976)
Open House
This property has open houses!
Starts at:
2:00 pm
Ends at:
4:00 pm
Property Details
|
MLS® Number
|
C10418450 |
|
Property Type
|
Single Family |
|
Community Name
|
Victoria Village |
|
Amenities Near By
|
Park, Public Transit, Schools |
|
Equipment Type
|
Water Heater |
|
Features
|
Conservation/green Belt |
|
Parking Space Total
|
4 |
|
Rental Equipment Type
|
Water Heater |
|
Structure
|
Patio(s) |
Building
|
Bathroom Total
|
2 |
|
Bedrooms Above Ground
|
3 |
|
Bedrooms Below Ground
|
1 |
|
Bedrooms Total
|
4 |
|
Appliances
|
Garage Door Opener Remote(s) |
|
Architectural Style
|
Bungalow |
|
Basement Development
|
Partially Finished |
|
Basement Type
|
Full (partially Finished) |
|
Construction Style Attachment
|
Detached |
|
Cooling Type
|
Central Air Conditioning |
|
Exterior Finish
|
Brick |
|
Flooring Type
|
Hardwood |
|
Foundation Type
|
Block |
|
Half Bath Total
|
1 |
|
Heating Fuel
|
Natural Gas |
|
Heating Type
|
Forced Air |
|
Stories Total
|
1 |
|
Type
|
House |
|
Utility Water
|
Municipal Water |
Parking
Land
|
Acreage
|
No |
|
Land Amenities
|
Park, Public Transit, Schools |
|
Landscape Features
|
Landscaped |
|
Sewer
|
Sanitary Sewer |
|
Size Depth
|
122 Ft ,3 In |
|
Size Frontage
|
50 Ft |
|
Size Irregular
|
50.05 X 122.3 Ft |
|
Size Total Text
|
50.05 X 122.3 Ft |
|
Zoning Description
|
Residential |
Rooms
| Level |
Type |
Length |
Width |
Dimensions |
|
Lower Level |
Laundry Room |
3.89 m |
2.4 m |
3.89 m x 2.4 m |
|
Lower Level |
Bedroom 4 |
4.02 m |
3.33 m |
4.02 m x 3.33 m |
|
Lower Level |
Recreational, Games Room |
8.97 m |
3.35 m |
8.97 m x 3.35 m |
|
Lower Level |
Utility Room |
5.98 m |
2.66 m |
5.98 m x 2.66 m |
|
Main Level |
Foyer |
2.44 m |
1.4 m |
2.44 m x 1.4 m |
|
Main Level |
Living Room |
5.76 m |
4.9 m |
5.76 m x 4.9 m |
|
Main Level |
Dining Room |
5.76 m |
4.9 m |
5.76 m x 4.9 m |
|
Main Level |
Kitchen |
4.88 m |
2.97 m |
4.88 m x 2.97 m |
|
Main Level |
Primary Bedroom |
3.79 m |
2.98 m |
3.79 m x 2.98 m |
|
Main Level |
Bedroom 2 |
3.16 m |
2.99 m |
3.16 m x 2.99 m |
|
Main Level |
Bedroom 3 |
3.1 m |
2.98 m |
3.1 m x 2.98 m |
https://www.realtor.ca/real-estate/27639370/25-wigmore-drive-toronto-victoria-village-victoria-village




