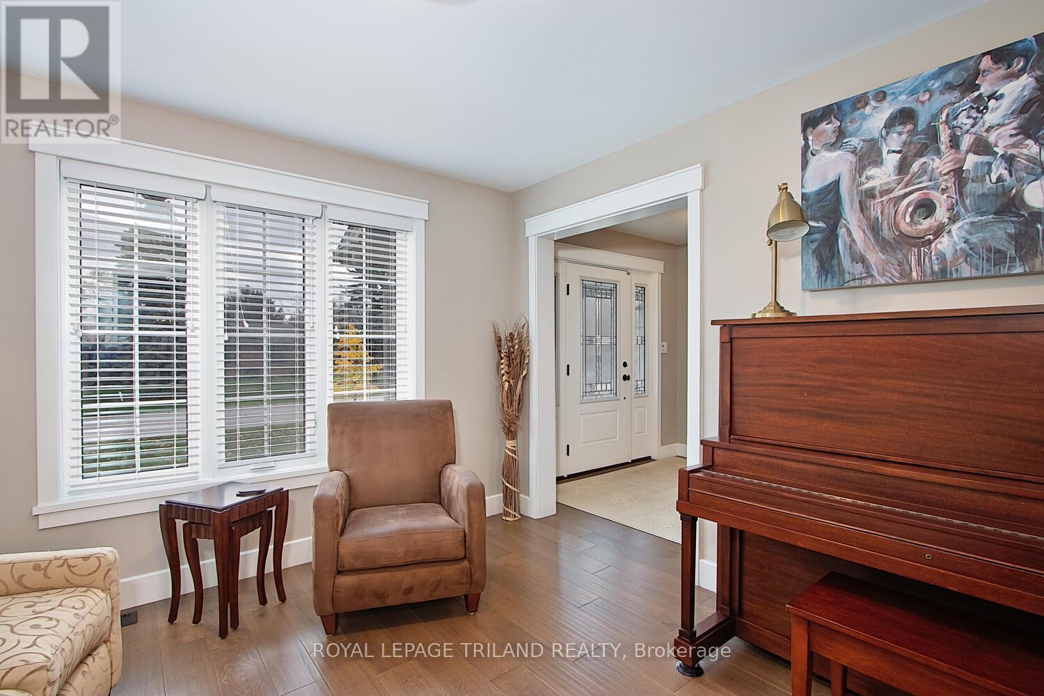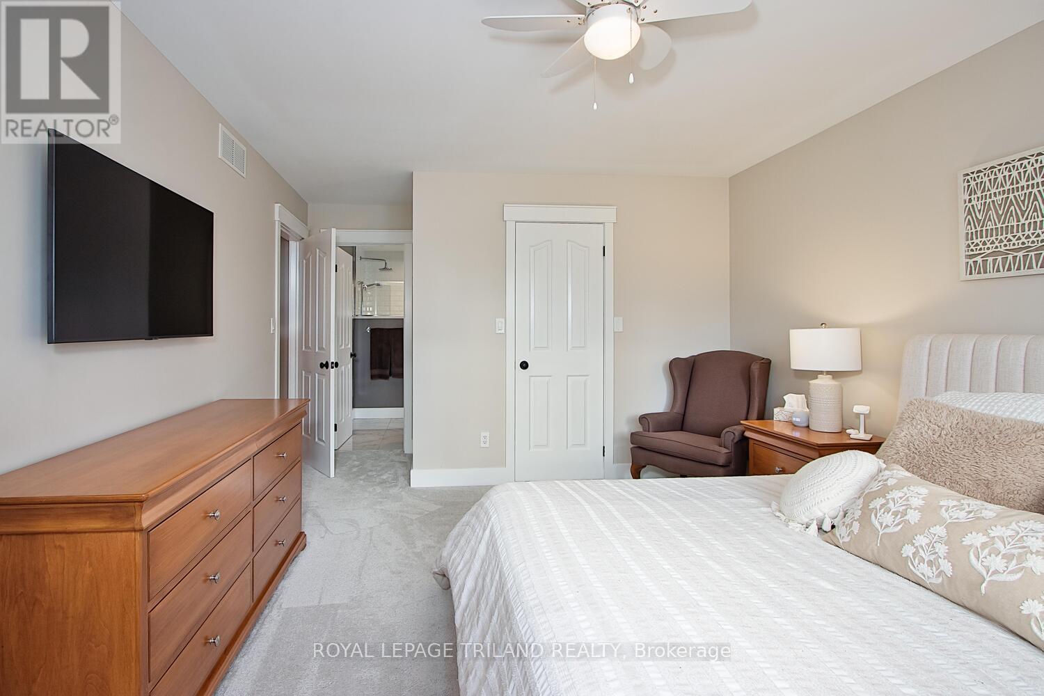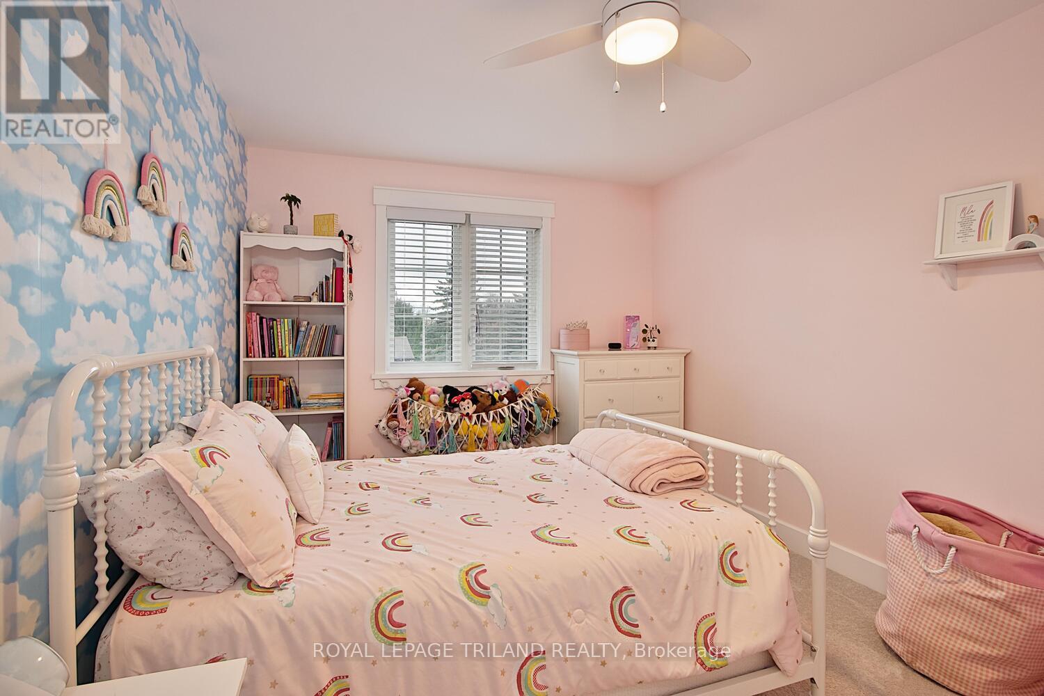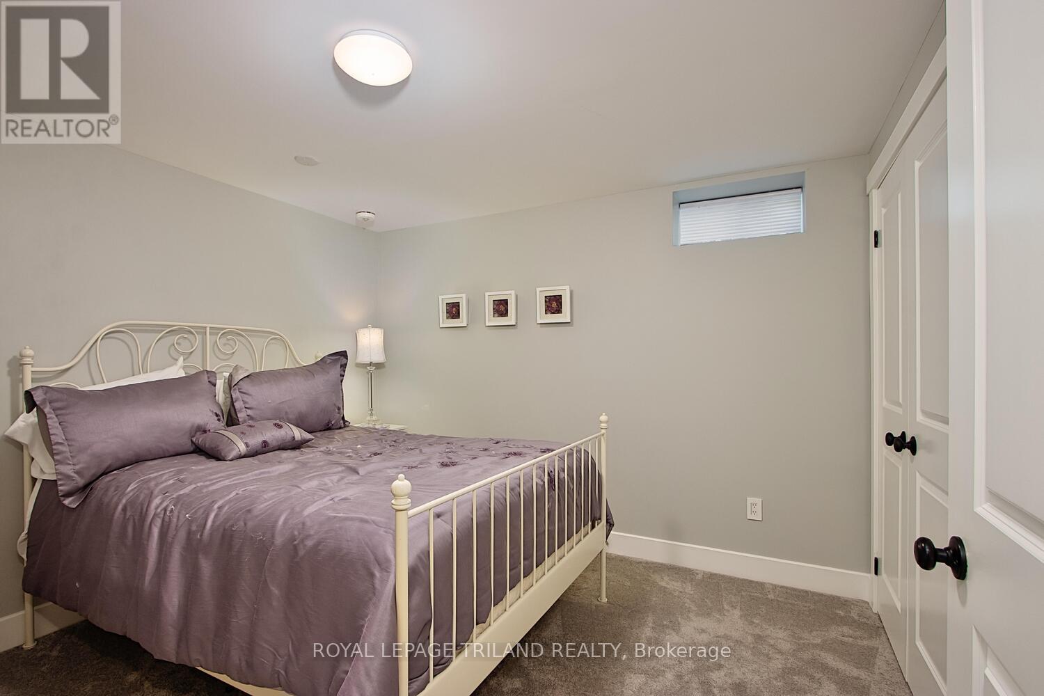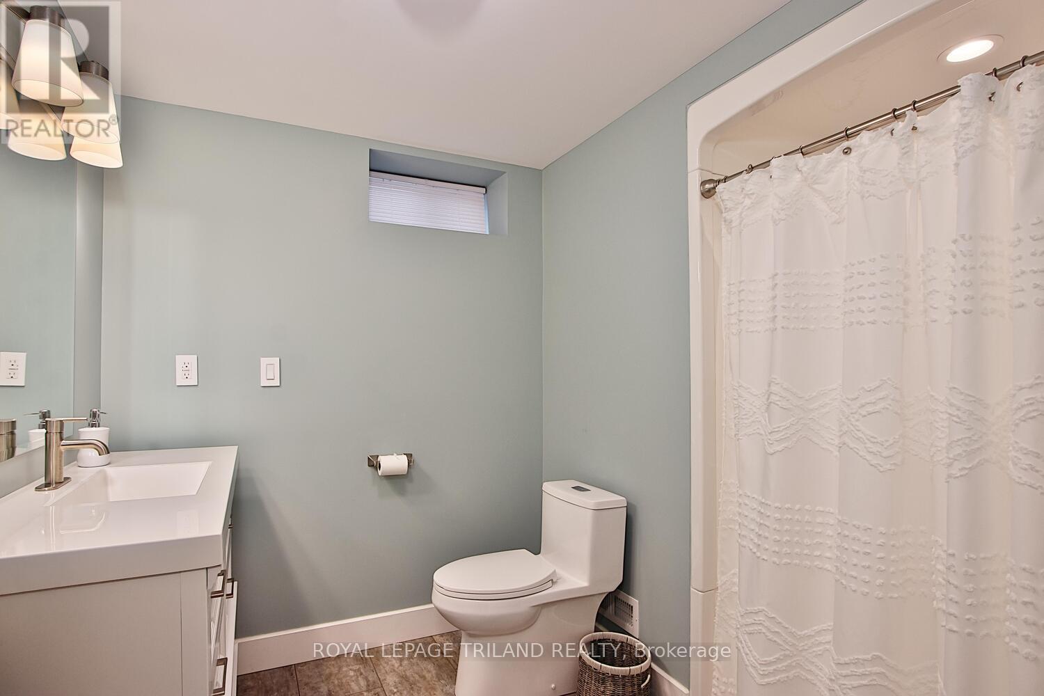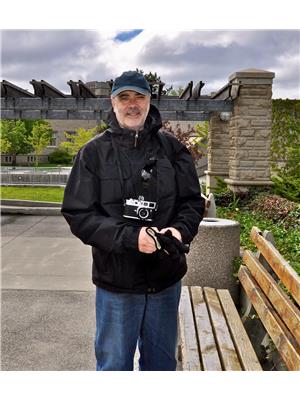4 Bedroom
4 Bathroom
Fireplace
Above Ground Pool
Central Air Conditioning
Forced Air
Landscaped
$1,150,000
Welcome to this beautiful 2-storey centre hall plan home on a premium sized lot in the Heritage Park area of Ilderton. The private yard features a covered patio area extension and full patio built in 2019. A garden shed and a detached garage/shop (approx. 12 x 22) are outdoor features and both have power installed. Indoors, the main level features a renovated kitchen/breakfast bar (2018), 2 piece washroom and mudroom area, Family room with Gas Fireplace and walkout to patio area, Family sized dining area, living room and renovated stairway to second level, (2018)The second. Level features 3 bedrooms and a renovated step saving laundry area. The Primary Bedroom suite features a renovated ensuite featuring large tiled walk in shower, and double vanity sinks, radiant heated floors (2018). A fully renovated 4 PC washroom services the other 2 bedrooms on this level. The lower level is fully finished to include an office, large family room/playroom, legal bedroom, staircase walkout to garage area, wet bar area for entertaining, dry core subfloor and fibreglass insulated.. and all newly finished in 2021. A total of 3 and a half bathrooms serve the home. (id:50976)
Property Details
|
MLS® Number
|
X10418079 |
|
Property Type
|
Single Family |
|
Community Name
|
Ilderton |
|
Features
|
Sump Pump |
|
Parking Space Total
|
8 |
|
Pool Type
|
Above Ground Pool |
|
Structure
|
Patio(s), Porch, Shed, Workshop |
Building
|
Bathroom Total
|
4 |
|
Bedrooms Above Ground
|
3 |
|
Bedrooms Below Ground
|
1 |
|
Bedrooms Total
|
4 |
|
Amenities
|
Fireplace(s) |
|
Appliances
|
Barbeque, Garage Door Opener Remote(s), Central Vacuum, Dishwasher, Dryer, Garage Door Opener, Refrigerator, Stove, Washer |
|
Basement Development
|
Finished |
|
Basement Type
|
Full (finished) |
|
Construction Status
|
Insulation Upgraded |
|
Construction Style Attachment
|
Detached |
|
Cooling Type
|
Central Air Conditioning |
|
Exterior Finish
|
Brick, Vinyl Siding |
|
Fireplace Present
|
Yes |
|
Foundation Type
|
Concrete |
|
Half Bath Total
|
1 |
|
Heating Fuel
|
Natural Gas |
|
Heating Type
|
Forced Air |
|
Stories Total
|
2 |
|
Type
|
House |
|
Utility Water
|
Municipal Water |
Parking
Land
|
Acreage
|
No |
|
Landscape Features
|
Landscaped |
|
Sewer
|
Sanitary Sewer |
|
Size Depth
|
170 Ft ,7 In |
|
Size Frontage
|
112 Ft ,7 In |
|
Size Irregular
|
112.59 X 170.6 Ft |
|
Size Total Text
|
112.59 X 170.6 Ft|under 1/2 Acre |
|
Zoning Description
|
Hr-1 |
Rooms
| Level |
Type |
Length |
Width |
Dimensions |
|
Second Level |
Primary Bedroom |
4.3 m |
3.38 m |
4.3 m x 3.38 m |
|
Second Level |
Bedroom 2 |
4.23 m |
3.81 m |
4.23 m x 3.81 m |
|
Second Level |
Bedroom 3 |
4.32 m |
2.77 m |
4.32 m x 2.77 m |
|
Lower Level |
Bedroom 4 |
3.38 m |
3.08 m |
3.38 m x 3.08 m |
|
Lower Level |
Office |
3.68 m |
3.41 m |
3.68 m x 3.41 m |
|
Lower Level |
Family Room |
10.19 m |
6.73 m |
10.19 m x 6.73 m |
|
Main Level |
Living Room |
3.59 m |
3.47 m |
3.59 m x 3.47 m |
|
Main Level |
Kitchen |
6.15 m |
3.87 m |
6.15 m x 3.87 m |
|
Main Level |
Family Room |
4.99 m |
4.3 m |
4.99 m x 4.3 m |
|
Main Level |
Mud Room |
4.66 m |
2.25 m |
4.66 m x 2.25 m |
|
Main Level |
Dining Room |
4.6 m |
3.47 m |
4.6 m x 3.47 m |
|
Main Level |
Foyer |
3.62 m |
2.77 m |
3.62 m x 2.77 m |
Utilities
|
Cable
|
Available |
|
Sewer
|
Installed |
https://www.realtor.ca/real-estate/27639071/86-mill-street-middlesex-centre-ilderton-ilderton








