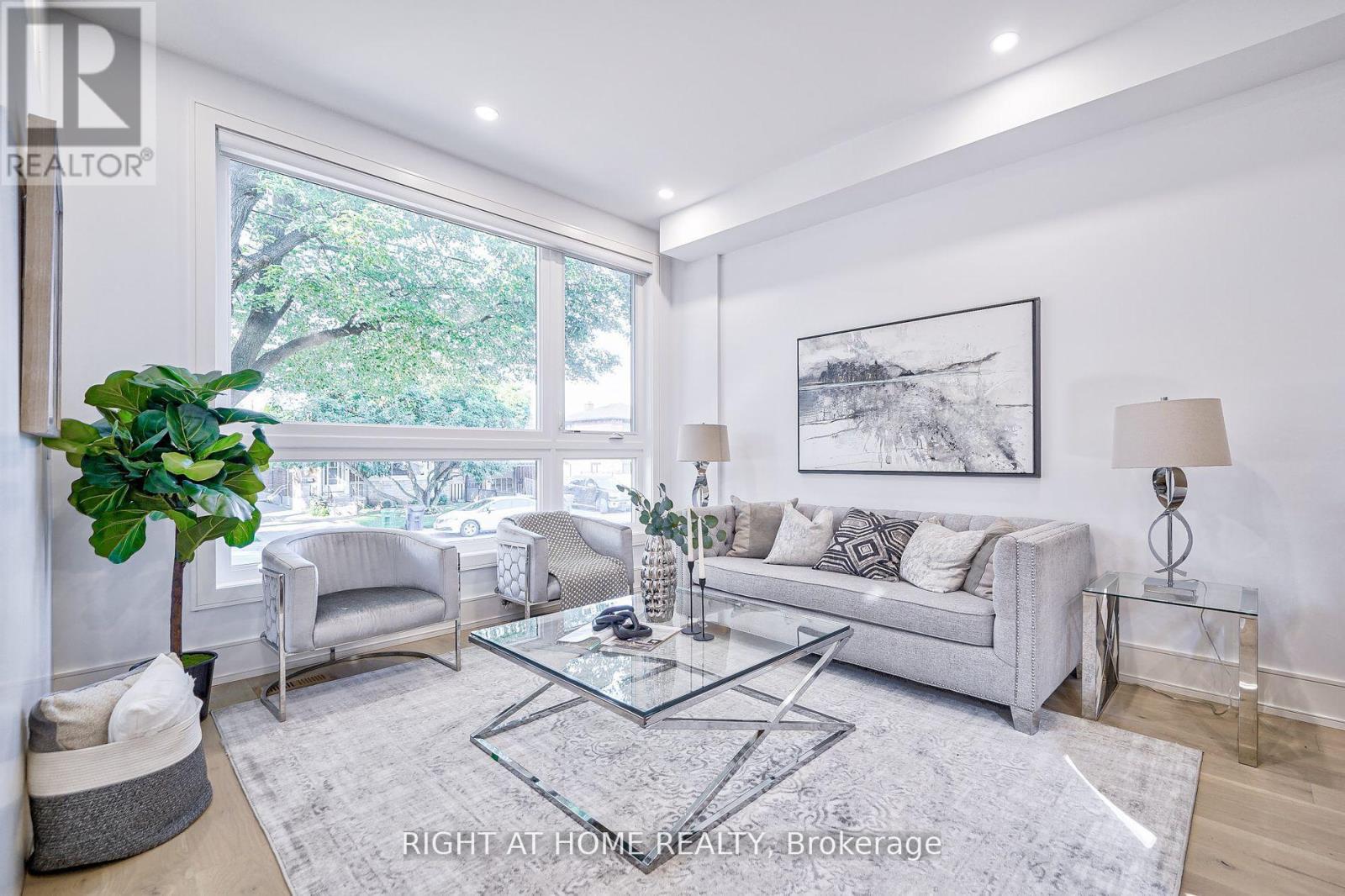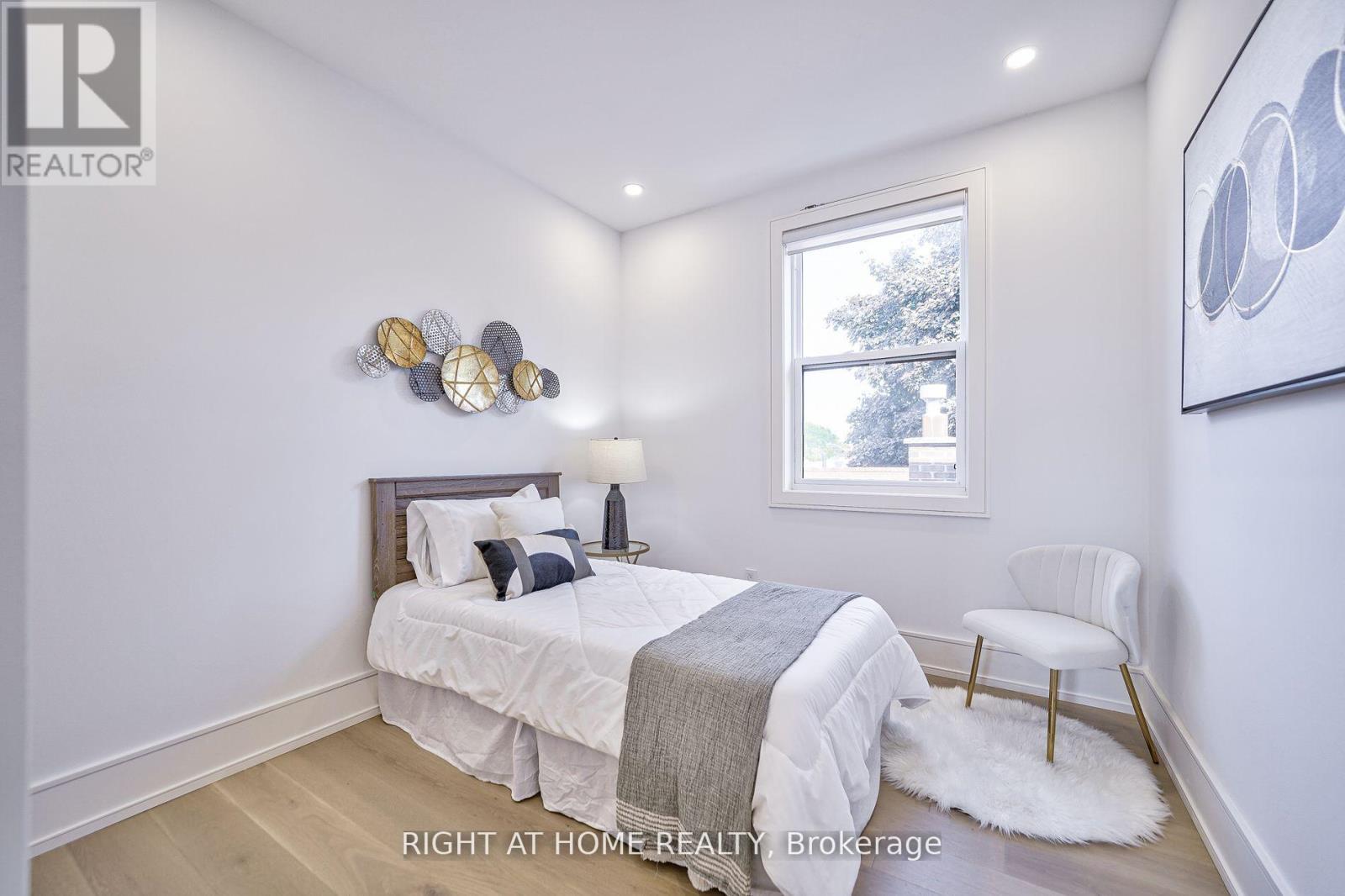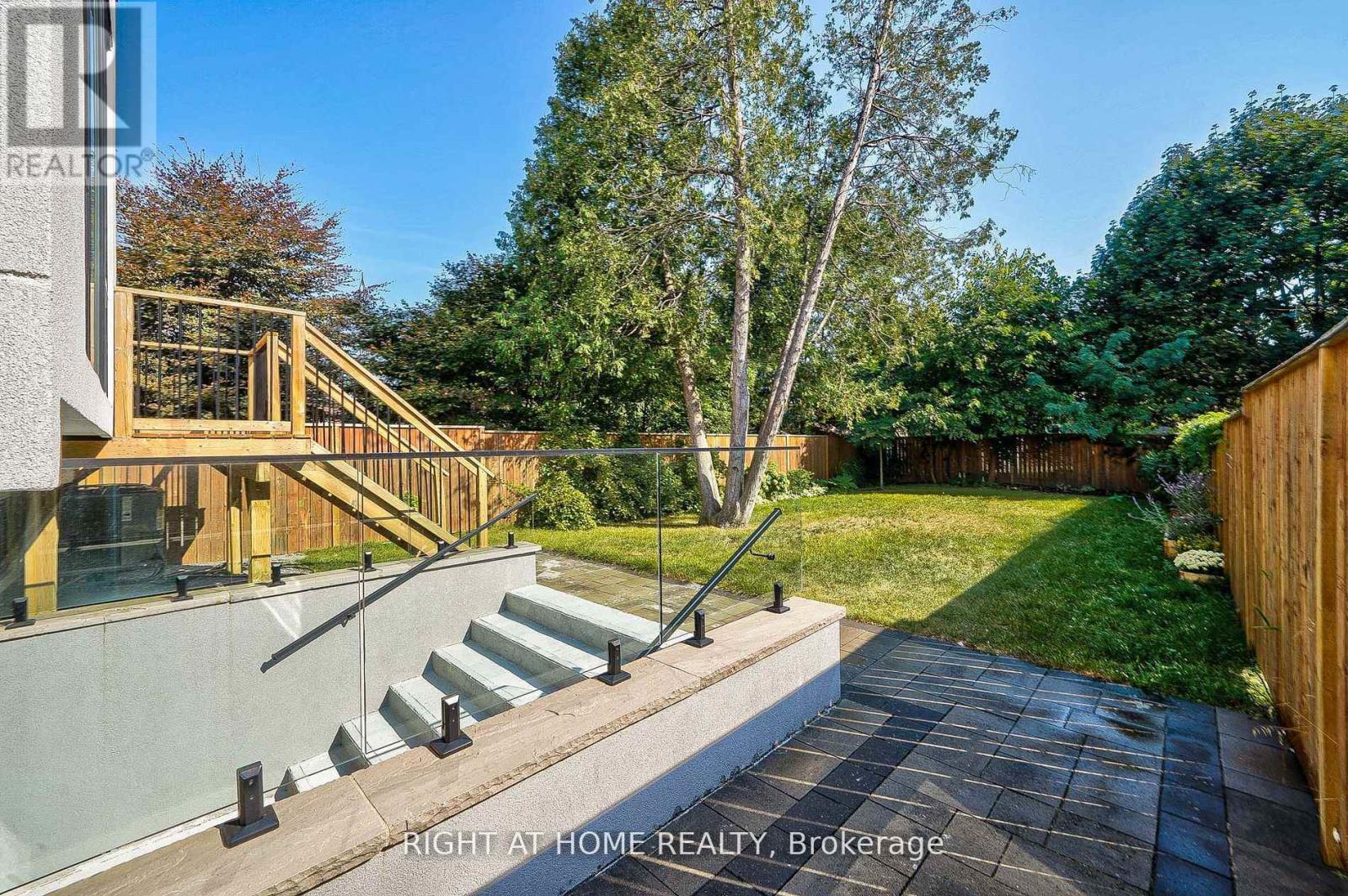6 Bedroom
4 Bathroom
Fireplace
Central Air Conditioning
Forced Air
$2,333,000
Welcome To 333 Woodmount Ave, A Zen-Inspired Luxury Home In East York Offering 3,500 Sq Ft Of Thoughtfully Designed Living Space. The Striking Exterior Features Sleek Aluminum Composite Panels, Lava Stones, Glass Railings, & A 9 Ft Mahogany Entrance Door. Inside, The Open-Concept Main Floor Boasts 10 Ft Ceilings, Oak Hardwood Floors, A Family Room With Custom Wall Panel, Built-In Lighting, Speaker System On Every Level, Gas Fireplace, & Natural Light From Floor-To-Ceiling Windows With Automatic Shades. The Gourmet Kitchen Features A Quartz Island, Jenn-Air Fridge & Appliances, & A Wolf Gas Stove. Upstairs, The Master Suite Includes A Private Balcony, Walk-In Closet, Spa-Like Ensuite With Heated Floors & A Double His/Her Vanity. Three Additional Bedrooms Have Double Closets. The Fully Finished Basement Offers A Large Recreation Room, Two Extra Bedrooms, & A Walk-Out To A Private Backyard. Close To Hospitals, Schools & Woodbine Beach, This Home Perfectly Blends Luxury & Convenience. **** EXTRAS **** Property Is Equipped With Security Camera System & An Alarm System. (id:50976)
Property Details
|
MLS® Number
|
E10412524 |
|
Property Type
|
Single Family |
|
Community Name
|
East York |
|
Amenities Near By
|
Public Transit, Place Of Worship, Hospital, Beach |
|
Features
|
Carpet Free |
|
Parking Space Total
|
3 |
Building
|
Bathroom Total
|
4 |
|
Bedrooms Above Ground
|
4 |
|
Bedrooms Below Ground
|
2 |
|
Bedrooms Total
|
6 |
|
Amenities
|
Fireplace(s) |
|
Appliances
|
Dishwasher, Dryer, Microwave, Oven, Refrigerator, Stove, Washer |
|
Basement Development
|
Finished |
|
Basement Features
|
Walk Out, Walk-up |
|
Basement Type
|
N/a (finished) |
|
Construction Style Attachment
|
Detached |
|
Cooling Type
|
Central Air Conditioning |
|
Exterior Finish
|
Aluminum Siding, Stone |
|
Fire Protection
|
Alarm System, Security System, Smoke Detectors |
|
Fireplace Present
|
Yes |
|
Foundation Type
|
Concrete, Block |
|
Half Bath Total
|
1 |
|
Heating Fuel
|
Natural Gas |
|
Heating Type
|
Forced Air |
|
Stories Total
|
2 |
|
Type
|
House |
|
Utility Water
|
Municipal Water |
Land
|
Acreage
|
No |
|
Fence Type
|
Fenced Yard |
|
Land Amenities
|
Public Transit, Place Of Worship, Hospital, Beach |
|
Sewer
|
Sanitary Sewer |
|
Size Depth
|
141 Ft |
|
Size Frontage
|
31 Ft |
|
Size Irregular
|
31 X 141 Ft |
|
Size Total Text
|
31 X 141 Ft |
Rooms
| Level |
Type |
Length |
Width |
Dimensions |
|
Second Level |
Primary Bedroom |
4.67 m |
3.91 m |
4.67 m x 3.91 m |
|
Second Level |
Bedroom 2 |
3.45 m |
2.77 m |
3.45 m x 2.77 m |
|
Second Level |
Bedroom 3 |
3.2 m |
3.5 m |
3.2 m x 3.5 m |
|
Second Level |
Bedroom 4 |
3.78 m |
2.84 m |
3.78 m x 2.84 m |
|
Basement |
Office |
3.65 m |
2.66 m |
3.65 m x 2.66 m |
|
Basement |
Recreational, Games Room |
5.63 m |
5.89 m |
5.63 m x 5.89 m |
|
Basement |
Bedroom |
3.4 m |
2.92 m |
3.4 m x 2.92 m |
|
Main Level |
Kitchen |
3.07 m |
7.62 m |
3.07 m x 7.62 m |
|
Main Level |
Family Room |
5.91 m |
3.09 m |
5.91 m x 3.09 m |
|
Main Level |
Living Room |
3.68 m |
3.04 m |
3.68 m x 3.04 m |
|
Main Level |
Dining Room |
3.68 m |
2.84 m |
3.68 m x 2.84 m |
https://www.realtor.ca/real-estate/27627835/333-woodmount-avenue-toronto-east-york-east-york













































