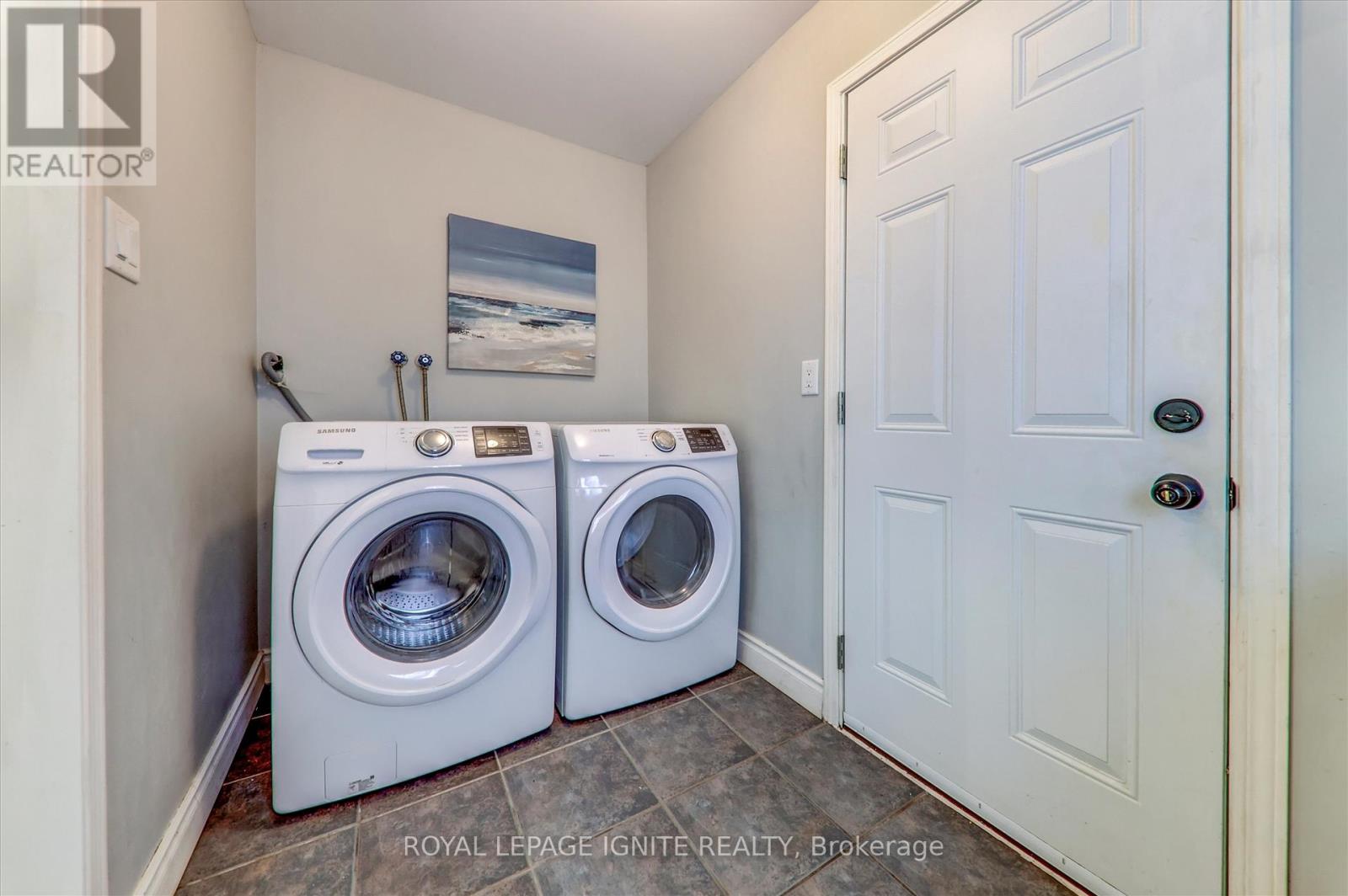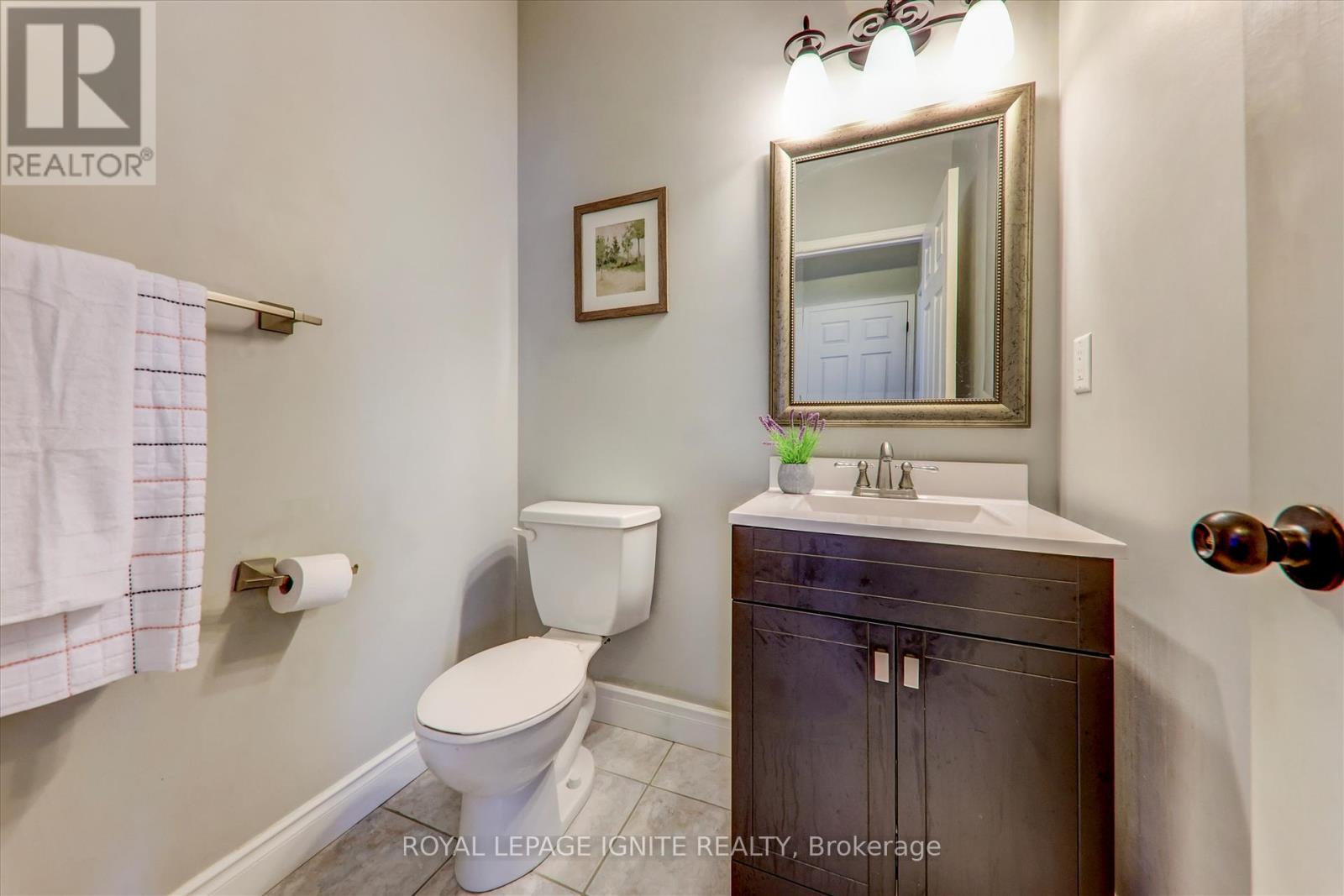4 Bedroom
3 Bathroom
Fireplace
Central Air Conditioning
Forced Air
$1,350,000
Indulge in unparalleled luxury with this exquisite 4-bedroom home, nestled in the highly desirable North Oshawa neighborhood. As you step inside, you're welcomed by soaring 9-foot ceilings and elegant hardwood floors that extend throughout the main level. The gourmet kitchen is a true chef's dream, featuring a spacious island, gleaming quartz countertops, and seamless access to a charming deck-perfect for both relaxation and entertaining. The bright and airy family room is highlighted by a cozy gas fireplace, creating a warm and inviting atmosphere, while the formal dining and living rooms offer sophisticated spaces for more refined gatherings. upstairs, you'll find four generously sized bedrooms, including a lavish master suite complete with a luxurious 5-piece ensuite. Recent upgrades, including a new furnace, air conditioning, and roof, ensure peace of mind and modern comfort. Experience the perfect blend of style, elegance, and practicality in this truly exceptional home. **** EXTRAS **** S/S Stove, S/S Fridge, S/S Dishwasher, S/S Washer & Dryer (id:50976)
Property Details
|
MLS® Number
|
E10418643 |
|
Property Type
|
Single Family |
|
Community Name
|
Taunton |
|
Parking Space Total
|
4 |
Building
|
Bathroom Total
|
3 |
|
Bedrooms Above Ground
|
4 |
|
Bedrooms Total
|
4 |
|
Basement Development
|
Unfinished |
|
Basement Type
|
N/a (unfinished) |
|
Construction Style Attachment
|
Detached |
|
Cooling Type
|
Central Air Conditioning |
|
Exterior Finish
|
Brick, Vinyl Siding |
|
Fireplace Present
|
Yes |
|
Flooring Type
|
Hardwood, Carpeted |
|
Foundation Type
|
Concrete |
|
Half Bath Total
|
1 |
|
Heating Fuel
|
Natural Gas |
|
Heating Type
|
Forced Air |
|
Stories Total
|
2 |
|
Type
|
House |
|
Utility Water
|
Municipal Water |
Parking
Land
|
Acreage
|
No |
|
Sewer
|
Sanitary Sewer |
|
Size Depth
|
118 Ft |
|
Size Frontage
|
50 Ft |
|
Size Irregular
|
50 X 118 Ft |
|
Size Total Text
|
50 X 118 Ft |
Rooms
| Level |
Type |
Length |
Width |
Dimensions |
|
Second Level |
Primary Bedroom |
6.84 m |
4.8 m |
6.84 m x 4.8 m |
|
Second Level |
Bedroom 2 |
3.97 m |
3.64 m |
3.97 m x 3.64 m |
|
Second Level |
Bedroom 3 |
4.54 m |
3 m |
4.54 m x 3 m |
|
Second Level |
Bedroom 4 |
3.7 m |
3.63 m |
3.7 m x 3.63 m |
|
Basement |
Recreational, Games Room |
|
|
Measurements not available |
|
Basement |
Recreational, Games Room |
|
|
Measurements not available |
|
Main Level |
Kitchen |
6.18 m |
3.42 m |
6.18 m x 3.42 m |
|
Main Level |
Family Room |
4.42 m |
5.39 m |
4.42 m x 5.39 m |
|
Main Level |
Living Room |
8.39 m |
3.64 m |
8.39 m x 3.64 m |
|
Main Level |
Dining Room |
8.39 m |
3.64 m |
8.39 m x 3.64 m |
|
Main Level |
Laundry Room |
|
|
Measurements not available |
https://www.realtor.ca/real-estate/27639962/1547-spencely-drive-oshawa-taunton-taunton













































