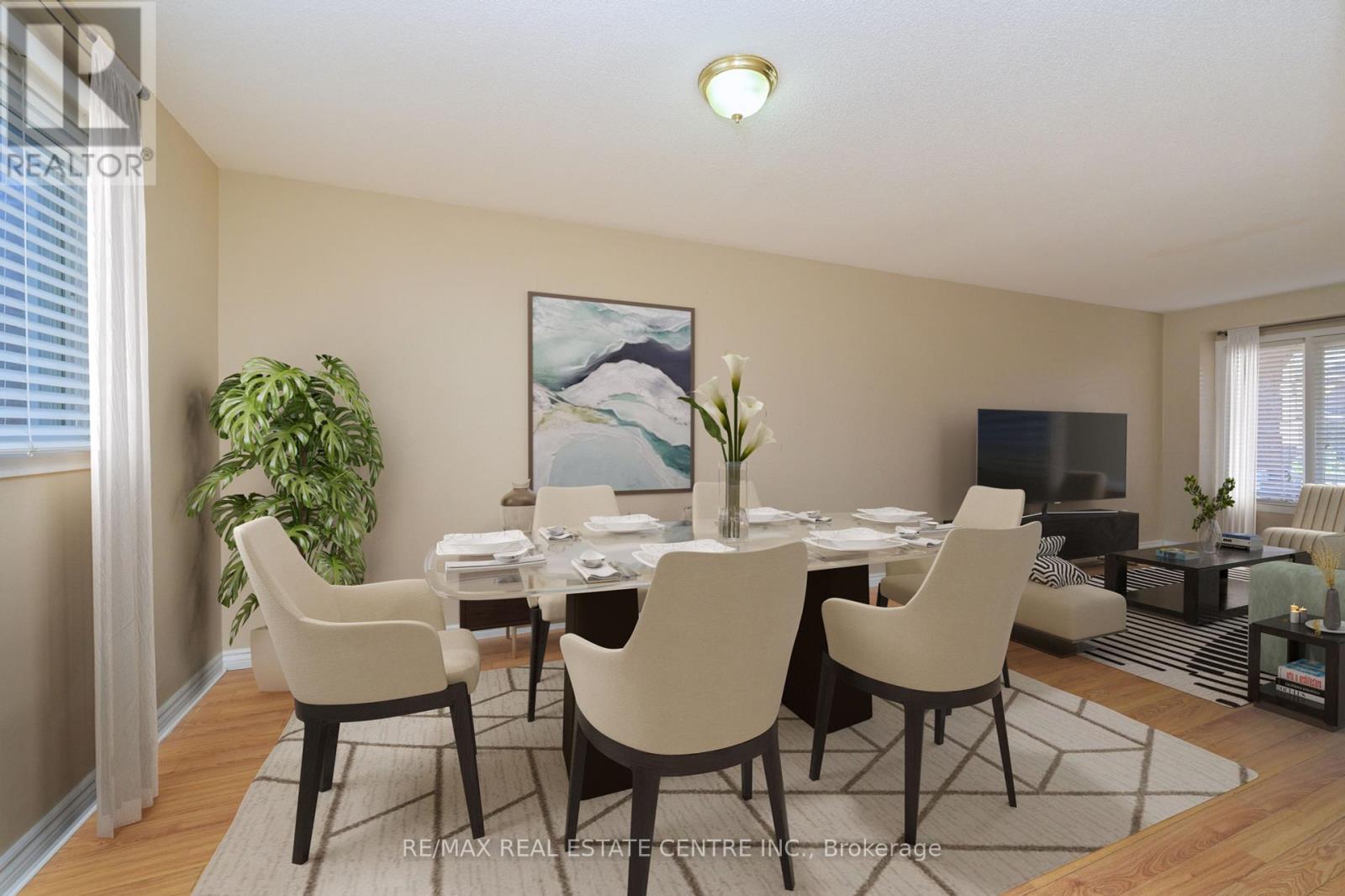3 Bedroom
4 Bathroom
Central Air Conditioning
Forced Air
$1,045,000
Opportunity awaits at this charming detached 2-storey, 3-bedroom, 4-bathroom home in the sought-after Northwood Park community of Brampton. With a convenient side door entrance and a finished basement, this property offers incredible potential for both investors and those looking for a welcoming family home. Enjoy the ease of access to nearby schools, public transportation, and a variety of excellent amenities, making this the perfect place to call home. **** EXTRAS **** Roof (2022), furnace (2013), air conditioning (2013), hot water tank (2013), laminate flooring throughout (id:50976)
Property Details
|
MLS® Number
|
W10421930 |
|
Property Type
|
Single Family |
|
Community Name
|
Northwood Park |
|
Amenities Near By
|
Public Transit, Schools |
|
Parking Space Total
|
3 |
Building
|
Bathroom Total
|
4 |
|
Bedrooms Above Ground
|
3 |
|
Bedrooms Total
|
3 |
|
Appliances
|
Dishwasher, Refrigerator, Stove, Window Coverings |
|
Basement Development
|
Finished |
|
Basement Type
|
Full (finished) |
|
Construction Style Attachment
|
Detached |
|
Cooling Type
|
Central Air Conditioning |
|
Exterior Finish
|
Brick |
|
Flooring Type
|
Hardwood, Ceramic, Wood |
|
Foundation Type
|
Concrete |
|
Half Bath Total
|
2 |
|
Heating Fuel
|
Natural Gas |
|
Heating Type
|
Forced Air |
|
Stories Total
|
2 |
|
Type
|
House |
|
Utility Water
|
Municipal Water |
Parking
Land
|
Acreage
|
No |
|
Fence Type
|
Fenced Yard |
|
Land Amenities
|
Public Transit, Schools |
|
Sewer
|
Sanitary Sewer |
|
Size Depth
|
110 Ft |
|
Size Frontage
|
29 Ft ,8 In |
|
Size Irregular
|
29.74 X 110.05 Ft |
|
Size Total Text
|
29.74 X 110.05 Ft |
Rooms
| Level |
Type |
Length |
Width |
Dimensions |
|
Second Level |
Primary Bedroom |
3.62 m |
4.18 m |
3.62 m x 4.18 m |
|
Second Level |
Bedroom 2 |
2.69 m |
4.3 m |
2.69 m x 4.3 m |
|
Second Level |
Bedroom 3 |
3.04 m |
3.86 m |
3.04 m x 3.86 m |
|
Basement |
Cold Room |
2.67 m |
1.84 m |
2.67 m x 1.84 m |
|
Basement |
Utility Room |
1.72 m |
2.86 m |
1.72 m x 2.86 m |
|
Basement |
Recreational, Games Room |
5.63 m |
9.89 m |
5.63 m x 9.89 m |
|
Basement |
Laundry Room |
2.25 m |
3.71 m |
2.25 m x 3.71 m |
|
Main Level |
Living Room |
4.8 m |
3.77 m |
4.8 m x 3.77 m |
|
Main Level |
Dining Room |
3.11 m |
4.69 m |
3.11 m x 4.69 m |
|
Main Level |
Eating Area |
2.62 m |
1.62 m |
2.62 m x 1.62 m |
|
Main Level |
Kitchen |
2.62 m |
3.7 m |
2.62 m x 3.7 m |
https://www.realtor.ca/real-estate/27645840/63-candy-crescent-brampton-northwood-park-northwood-park








































