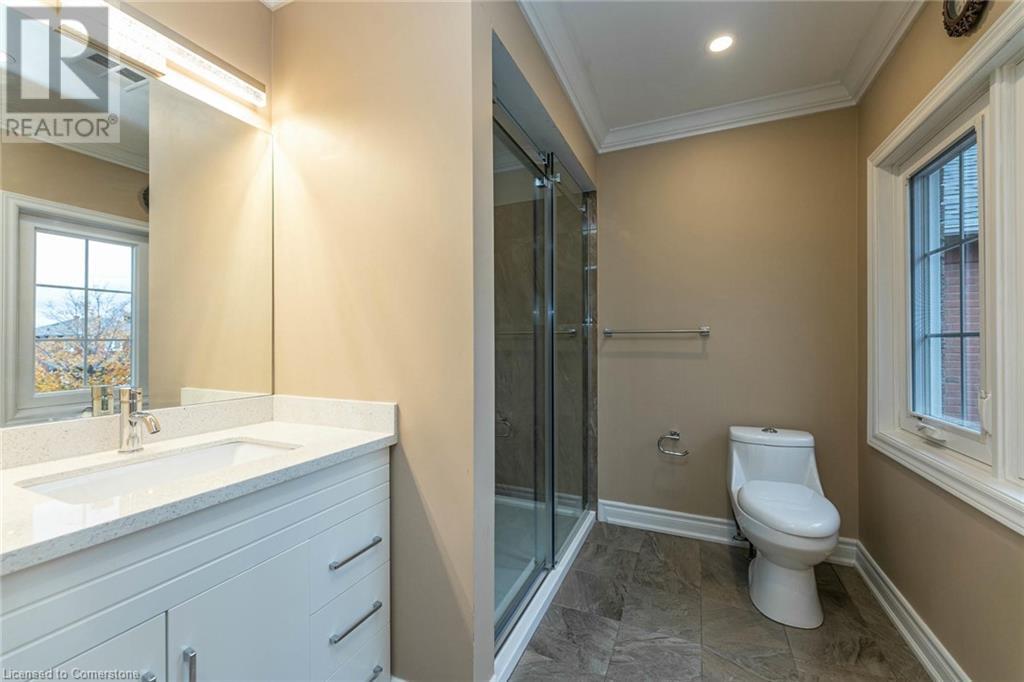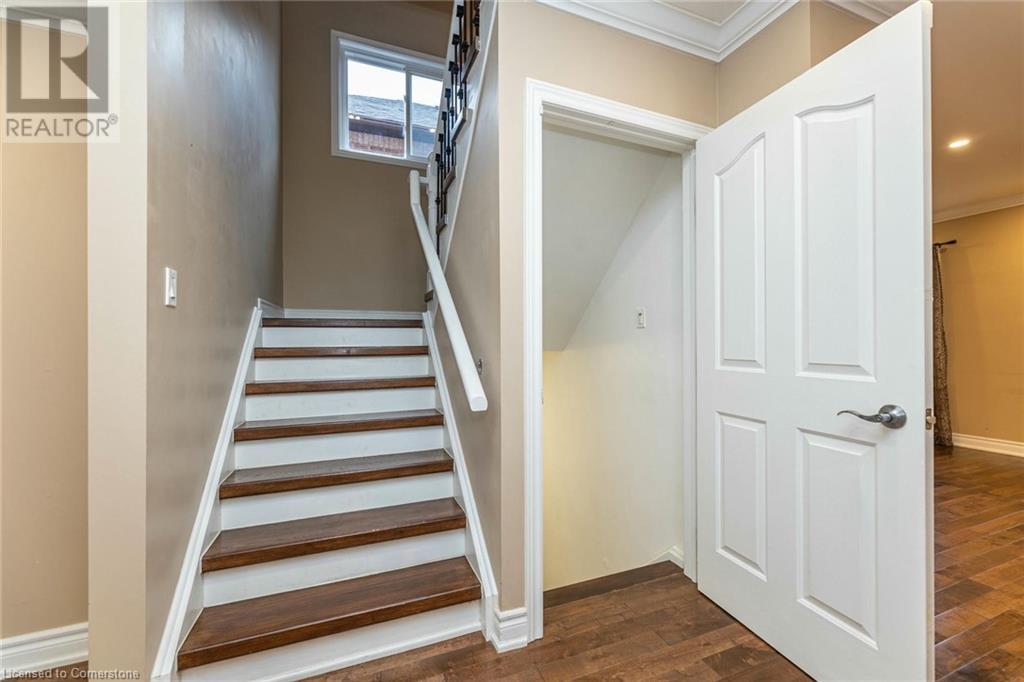5 Bedroom
4 Bathroom
2000 sqft
2 Level
Central Air Conditioning
Forced Air
$1,399,999
Location! Location! Location! Spacious and Very Bright, Lots of Natural Lights,3 Bedrooms with Double Car Garage Detached Home, 2 Bedroom + Den in the Walk-out Basement, can be Rented out at $2200 Monthly. Modern finishes include: Quartz counters in Both kitchens and all Bathrooms. Rich hardwood floors on main level and 2nd floor. Crown moulding and Lots of Pot lights make this home elegant and cozy. Covered porch. S/S appliances, 2 Laundry Rooms, Lots of good Rated schools in the area, Close to parks, shopping, Transit, highways 401 & 403. Easy to maintain yard. *** Please see Virtual Tour *** (id:50976)
Property Details
|
MLS® Number
|
40676992 |
|
Property Type
|
Single Family |
|
Amenities Near By
|
Park, Place Of Worship, Public Transit, Schools, Shopping |
|
Parking Space Total
|
4 |
|
Structure
|
Workshop |
Building
|
Bathroom Total
|
4 |
|
Bedrooms Above Ground
|
3 |
|
Bedrooms Below Ground
|
2 |
|
Bedrooms Total
|
5 |
|
Appliances
|
Dishwasher, Dryer, Microwave, Refrigerator, Stove, Washer |
|
Architectural Style
|
2 Level |
|
Basement Development
|
Finished |
|
Basement Type
|
Full (finished) |
|
Construction Style Attachment
|
Detached |
|
Cooling Type
|
Central Air Conditioning |
|
Exterior Finish
|
Brick |
|
Half Bath Total
|
1 |
|
Heating Fuel
|
Natural Gas |
|
Heating Type
|
Forced Air |
|
Stories Total
|
2 |
|
Size Interior
|
2000 Sqft |
|
Type
|
House |
|
Utility Water
|
Municipal Water |
Parking
Land
|
Acreage
|
No |
|
Land Amenities
|
Park, Place Of Worship, Public Transit, Schools, Shopping |
|
Sewer
|
Sanitary Sewer |
|
Size Depth
|
110 Ft |
|
Size Frontage
|
38 Ft |
|
Size Total Text
|
Under 1/2 Acre |
|
Zoning Description
|
Res |
Rooms
| Level |
Type |
Length |
Width |
Dimensions |
|
Second Level |
3pc Bathroom |
|
|
Measurements not available |
|
Second Level |
3pc Bathroom |
|
|
Measurements not available |
|
Second Level |
Bedroom |
|
|
12'1'' x 11'8'' |
|
Second Level |
Bedroom |
|
|
11'8'' x 12'1'' |
|
Second Level |
Primary Bedroom |
|
|
16'4'' x 14'7'' |
|
Basement |
3pc Bathroom |
|
|
Measurements not available |
|
Basement |
Kitchen |
|
|
16'6'' x 8'9'' |
|
Basement |
Den |
|
|
6'6'' x 6'6'' |
|
Basement |
Bedroom |
|
|
8'8'' x 10'7'' |
|
Basement |
Bedroom |
|
|
9'0'' x 11'3'' |
|
Main Level |
2pc Bathroom |
|
|
Measurements not available |
|
Main Level |
Family Room |
|
|
14'1'' x 9'3'' |
|
Main Level |
Living Room |
|
|
19'8'' x 10'9'' |
|
Main Level |
Kitchen |
|
|
13'6'' x 9'5'' |
https://www.realtor.ca/real-estate/27645678/5256-floral-hill-crescent-mississauga






















































