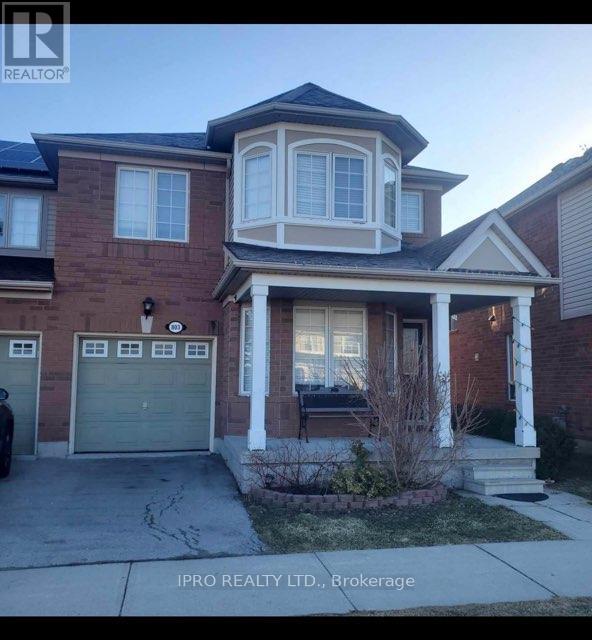5 Bedroom
4 Bathroom
Central Air Conditioning
Forced Air
$969,900
This beautiful brick 2 story semi-detached home is just minutes from 401 , Beaty community, walking distance to schools, community worship, shopping, walking Trails and much more. This turn key home is complete with 4 sizable bedrooms on second floor, finished Basement with Rec Room, Bedroom and Full Washroom, separate entrance to basement through garage, spacious private back yard and has seen many updates. As you walk into the main living area, you will be welcomed by Hardwood flooring and Ceramic tiles throughout the entire main level, Laminate flooring on Second and Basement, a stunning eat-in kitchen with upgraded quartz countertops, Upgraded sink, backsplash and fixtures. This stunning home is turn key and awaiting you ! **** EXTRAS **** Stainless Steel appliances, Quartz Counter, Finished Basement with Full washroom and Kitchen (id:50976)
Property Details
|
MLS® Number
|
W10421820 |
|
Property Type
|
Single Family |
|
Community Name
|
1023 - BE Beaty |
|
Parking Space Total
|
3 |
Building
|
Bathroom Total
|
4 |
|
Bedrooms Above Ground
|
4 |
|
Bedrooms Below Ground
|
1 |
|
Bedrooms Total
|
5 |
|
Appliances
|
Water Heater, Blinds |
|
Basement Development
|
Finished |
|
Basement Type
|
Full (finished) |
|
Construction Style Attachment
|
Semi-detached |
|
Cooling Type
|
Central Air Conditioning |
|
Exterior Finish
|
Brick |
|
Flooring Type
|
Hardwood, Laminate, Ceramic |
|
Foundation Type
|
Concrete |
|
Half Bath Total
|
1 |
|
Heating Fuel
|
Natural Gas |
|
Heating Type
|
Forced Air |
|
Stories Total
|
2 |
|
Type
|
House |
|
Utility Water
|
Municipal Water |
Parking
Land
|
Acreage
|
No |
|
Sewer
|
Sanitary Sewer |
|
Size Depth
|
82 Ft ,8 In |
|
Size Frontage
|
28 Ft ,9 In |
|
Size Irregular
|
28.83 X 82.72 Ft |
|
Size Total Text
|
28.83 X 82.72 Ft |
Rooms
| Level |
Type |
Length |
Width |
Dimensions |
|
Second Level |
Primary Bedroom |
|
|
Measurements not available |
|
Second Level |
Bedroom 2 |
|
|
Measurements not available |
|
Second Level |
Bedroom 3 |
|
|
Measurements not available |
|
Second Level |
Bedroom 4 |
|
|
Measurements not available |
|
Basement |
Living Room |
|
|
Measurements not available |
|
Basement |
Bedroom 5 |
|
|
Measurements not available |
|
Ground Level |
Dining Room |
|
|
Measurements not available |
|
Ground Level |
Family Room |
|
|
Measurements not available |
|
Ground Level |
Kitchen |
|
|
Measurements not available |
|
Ground Level |
Eating Area |
|
|
Measurements not available |
https://www.realtor.ca/real-estate/27645608/803-ferguson-drive-milton-1023-be-beaty-1023-be-beaty



















