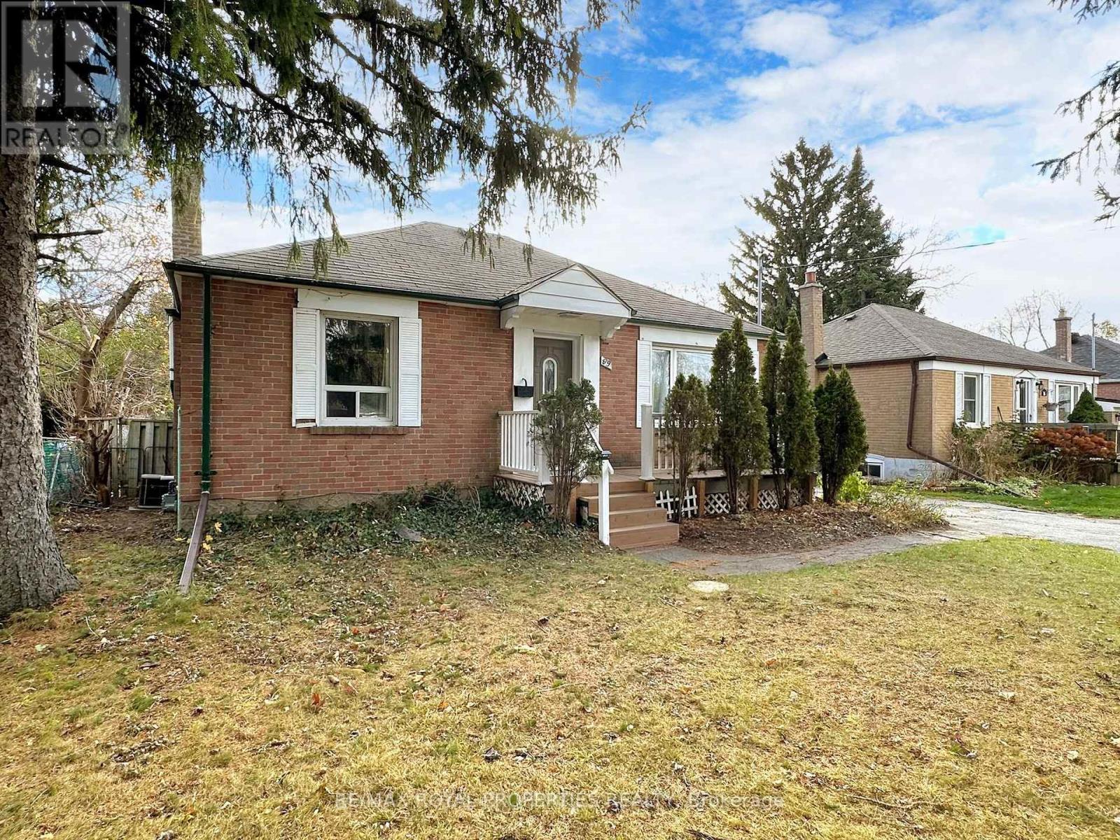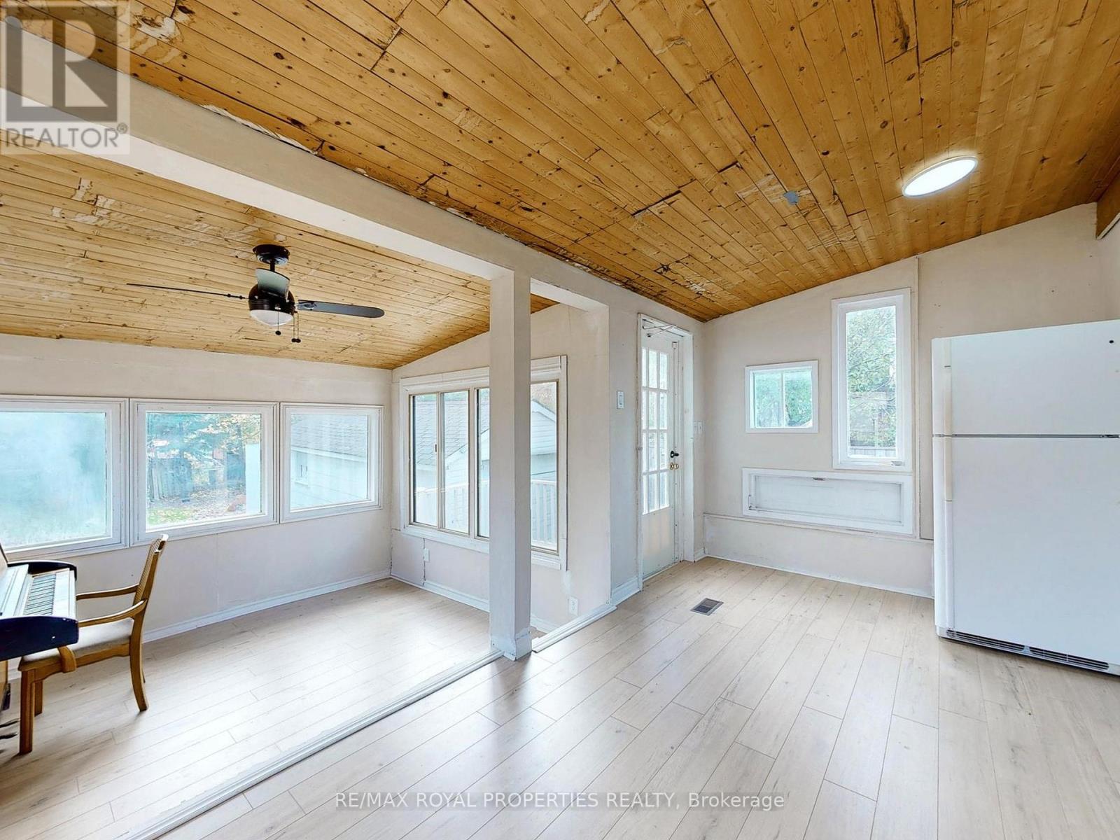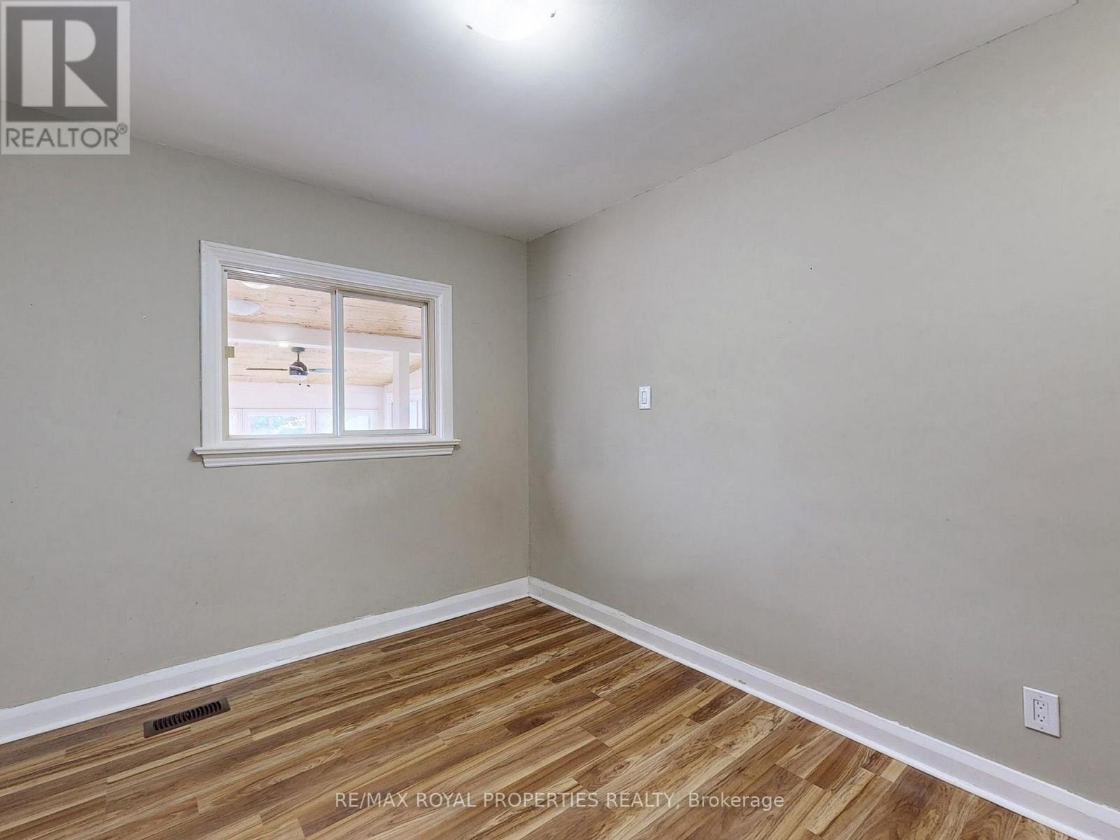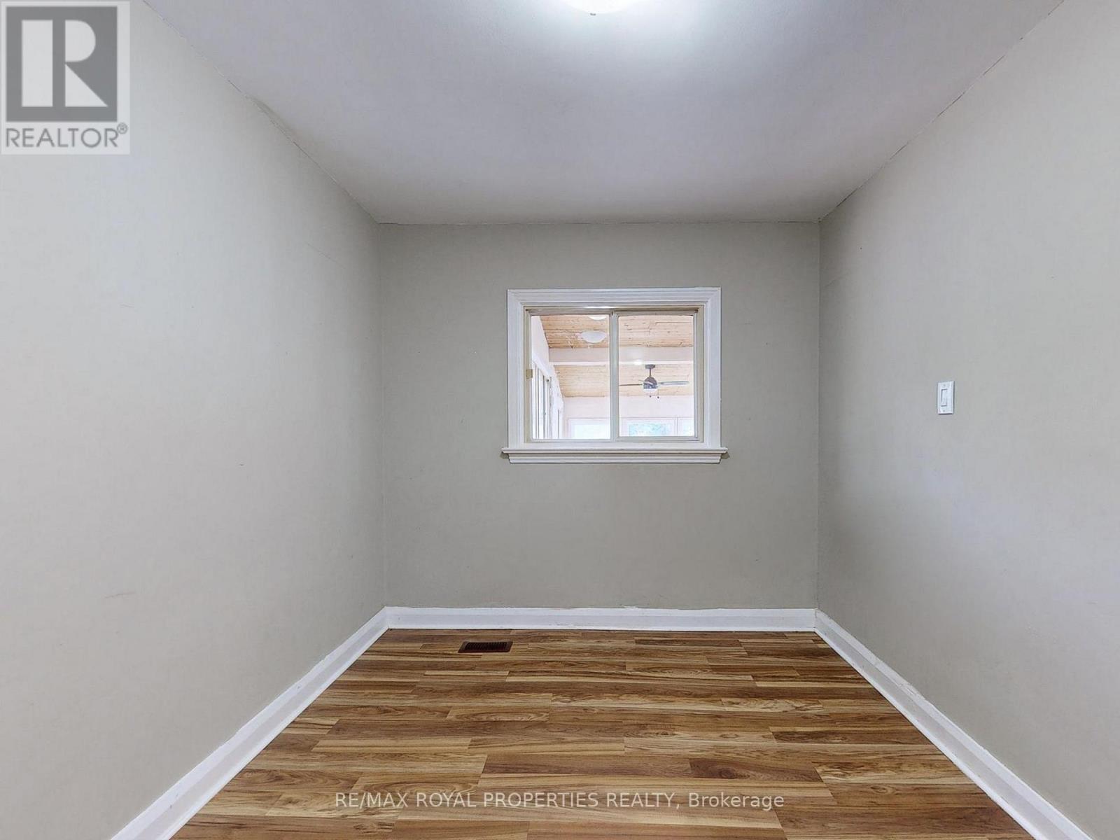4 Bedroom
2 Bathroom
Bungalow
Central Air Conditioning
Forced Air
$1,099,000
One of a kind very well maintained beautiful 3 bedroom detached brick bungalow. Great family neighborhood on a quiet dead end street. Very large premium lot 52x150 feet. Great for future custom built home in multimillion dollar home area. Very clean home in move-in condition. Finished basement for extra living space. Large sun room for relaxation. Big backyard for summer entertaining. Large driveway for multiple car parking. Close to TTC, School, Shopping & Lake. **** EXTRAS **** Location, location, location. Includes fridge, stove, rangehood, washer, dryer, All electric light fixtures. Garage in As-Is condition. (id:50976)
Property Details
|
MLS® Number
|
E10424023 |
|
Property Type
|
Single Family |
|
Community Name
|
Cliffcrest |
|
Amenities Near By
|
Park, Place Of Worship, Public Transit, Schools |
|
Parking Space Total
|
6 |
Building
|
Bathroom Total
|
2 |
|
Bedrooms Above Ground
|
3 |
|
Bedrooms Below Ground
|
1 |
|
Bedrooms Total
|
4 |
|
Architectural Style
|
Bungalow |
|
Basement Development
|
Finished |
|
Basement Type
|
N/a (finished) |
|
Construction Style Attachment
|
Detached |
|
Cooling Type
|
Central Air Conditioning |
|
Exterior Finish
|
Brick |
|
Flooring Type
|
Laminate, Ceramic |
|
Foundation Type
|
Concrete |
|
Heating Fuel
|
Natural Gas |
|
Heating Type
|
Forced Air |
|
Stories Total
|
1 |
|
Type
|
House |
|
Utility Water
|
Municipal Water |
Parking
Land
|
Acreage
|
No |
|
Fence Type
|
Fenced Yard |
|
Land Amenities
|
Park, Place Of Worship, Public Transit, Schools |
|
Sewer
|
Sanitary Sewer |
|
Size Depth
|
150 Ft |
|
Size Frontage
|
52 Ft |
|
Size Irregular
|
52 X 150 Ft |
|
Size Total Text
|
52 X 150 Ft |
Rooms
| Level |
Type |
Length |
Width |
Dimensions |
|
Basement |
Recreational, Games Room |
6 m |
3.3 m |
6 m x 3.3 m |
|
Basement |
Bedroom |
4.27 m |
2.14 m |
4.27 m x 2.14 m |
|
Basement |
Den |
4.98 m |
3.91 m |
4.98 m x 3.91 m |
|
Main Level |
Living Room |
5.33 m |
4.19 m |
5.33 m x 4.19 m |
|
Main Level |
Dining Room |
5.33 m |
4.19 m |
5.33 m x 4.19 m |
|
Main Level |
Kitchen |
3.38 m |
2.14 m |
3.38 m x 2.14 m |
|
Main Level |
Primary Bedroom |
3.28 m |
2.77 m |
3.28 m x 2.77 m |
|
Main Level |
Bedroom 2 |
2.82 m |
3.26 m |
2.82 m x 3.26 m |
|
Main Level |
Bedroom 3 |
4.95 m |
3.37 m |
4.95 m x 3.37 m |
|
Main Level |
Solarium |
5.48 m |
3.28 m |
5.48 m x 3.28 m |
https://www.realtor.ca/real-estate/27650255/89-cree-avenue-toronto-cliffcrest-cliffcrest













































