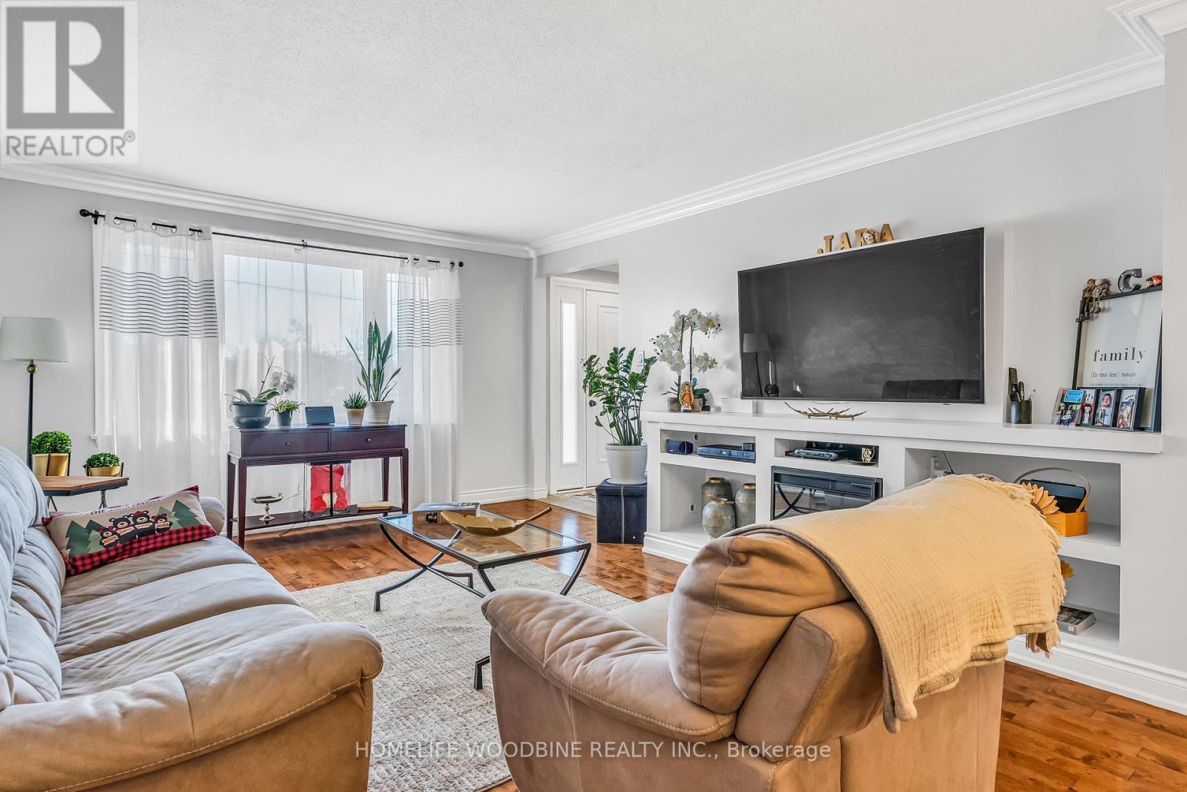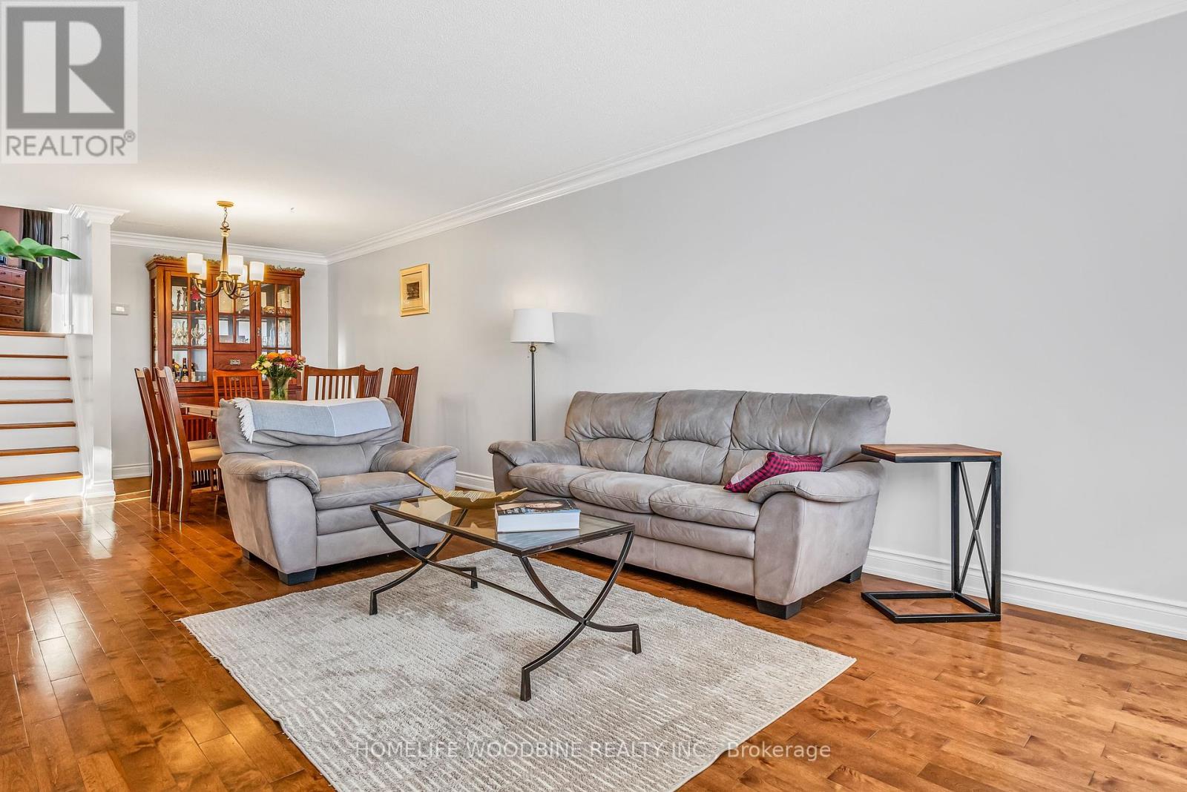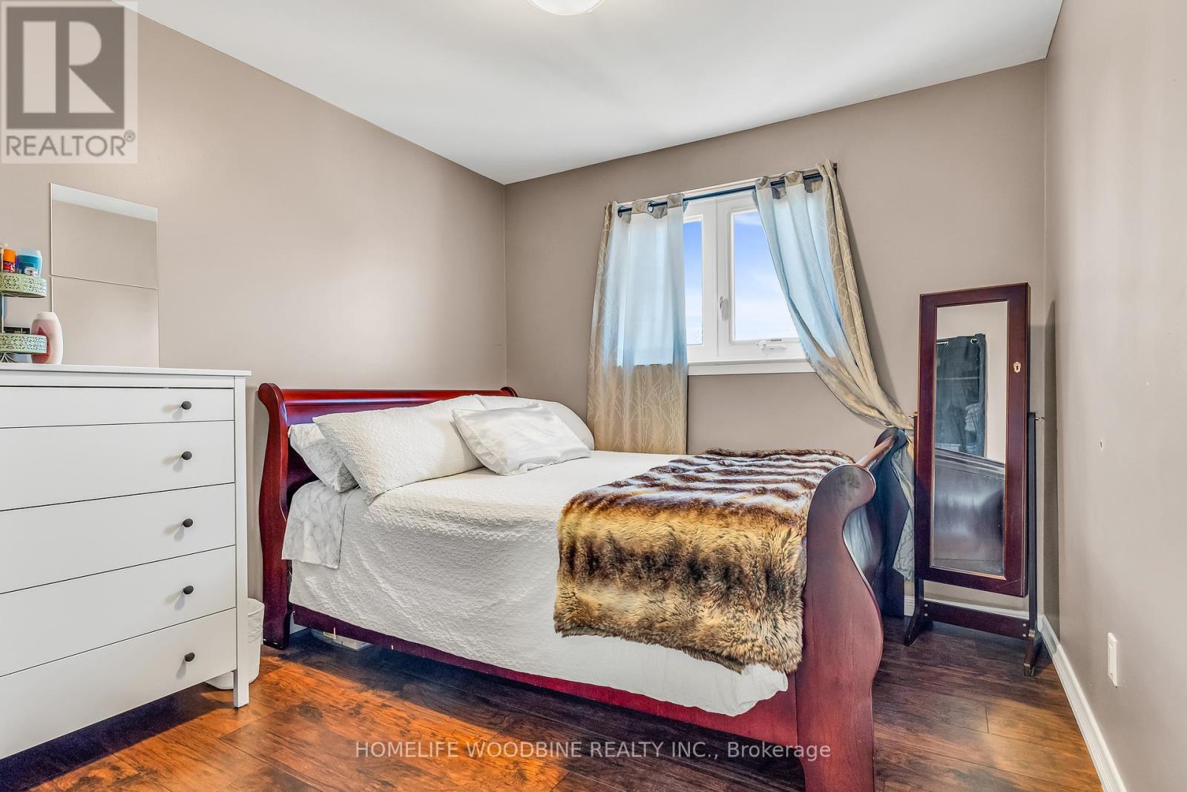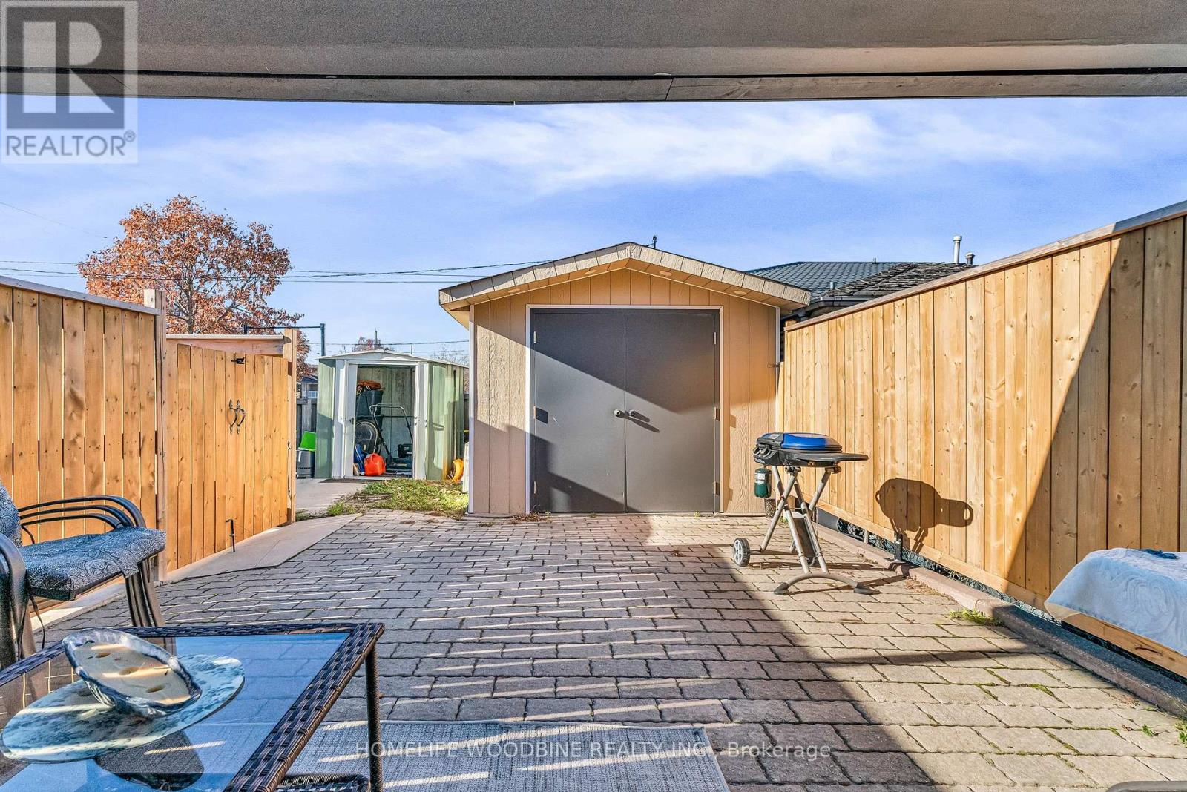5 Bedroom
3 Bathroom
Fireplace
Central Air Conditioning
Forced Air
$1,089,000
Welcome to this beautiful 4 bedroom, 3 bathroom semi-detached backsplit located on a quiet cul-de-sac. The house has wonderful modern touches loaded with charm. The side entrance is perfect for a potential in-law suite. The renovated large eat-in kitchen with s/s appliances is perfect for family gatherings. This property has had several upgrades such as newer a/c, furnace, HWT, interior & exterior doors, updated electrical panel, concrete driveway, and exterior shed with hydro to name a few. It is situated in a highly sought-after, family-friendly neighborhood, located near the Finch West LRT, top-rated schools, parks, shopping centers, and major highways. **** EXTRAS **** All Electrical Fixtures, Electric Fireplace In Living Room, 2 Sheds. (id:50976)
Property Details
|
MLS® Number
|
W10424181 |
|
Property Type
|
Single Family |
|
Community Name
|
Humber Summit |
|
Features
|
Carpet Free |
|
Parking Space Total
|
3 |
Building
|
Bathroom Total
|
3 |
|
Bedrooms Above Ground
|
4 |
|
Bedrooms Below Ground
|
1 |
|
Bedrooms Total
|
5 |
|
Basement Development
|
Finished |
|
Basement Type
|
N/a (finished) |
|
Construction Style Attachment
|
Semi-detached |
|
Construction Style Split Level
|
Backsplit |
|
Cooling Type
|
Central Air Conditioning |
|
Exterior Finish
|
Brick |
|
Fireplace Present
|
Yes |
|
Flooring Type
|
Hardwood, Tile, Laminate |
|
Foundation Type
|
Concrete |
|
Half Bath Total
|
1 |
|
Heating Fuel
|
Natural Gas |
|
Heating Type
|
Forced Air |
|
Type
|
House |
|
Utility Water
|
Municipal Water |
Land
|
Acreage
|
No |
|
Sewer
|
Sanitary Sewer |
|
Size Depth
|
111 Ft |
|
Size Frontage
|
34 Ft |
|
Size Irregular
|
34 X 111 Ft |
|
Size Total Text
|
34 X 111 Ft |
Rooms
| Level |
Type |
Length |
Width |
Dimensions |
|
Basement |
Recreational, Games Room |
5.15 m |
3.1 m |
5.15 m x 3.1 m |
|
Basement |
Other |
2.5 m |
2.62 m |
2.5 m x 2.62 m |
|
Lower Level |
Bedroom 3 |
2.82 m |
2.75 m |
2.82 m x 2.75 m |
|
Lower Level |
Bedroom 4 |
4 m |
3.2 m |
4 m x 3.2 m |
|
Main Level |
Living Room |
4.45 m |
3.82 m |
4.45 m x 3.82 m |
|
Main Level |
Dining Room |
3.8 m |
3.4 m |
3.8 m x 3.4 m |
|
Main Level |
Kitchen |
3.8 m |
2.9 m |
3.8 m x 2.9 m |
|
Upper Level |
Primary Bedroom |
4 m |
3.4 m |
4 m x 3.4 m |
|
Upper Level |
Bedroom 2 |
3 m |
2.8 m |
3 m x 2.8 m |
https://www.realtor.ca/real-estate/27650461/2-buttercup-court-toronto-humber-summit-humber-summit






















