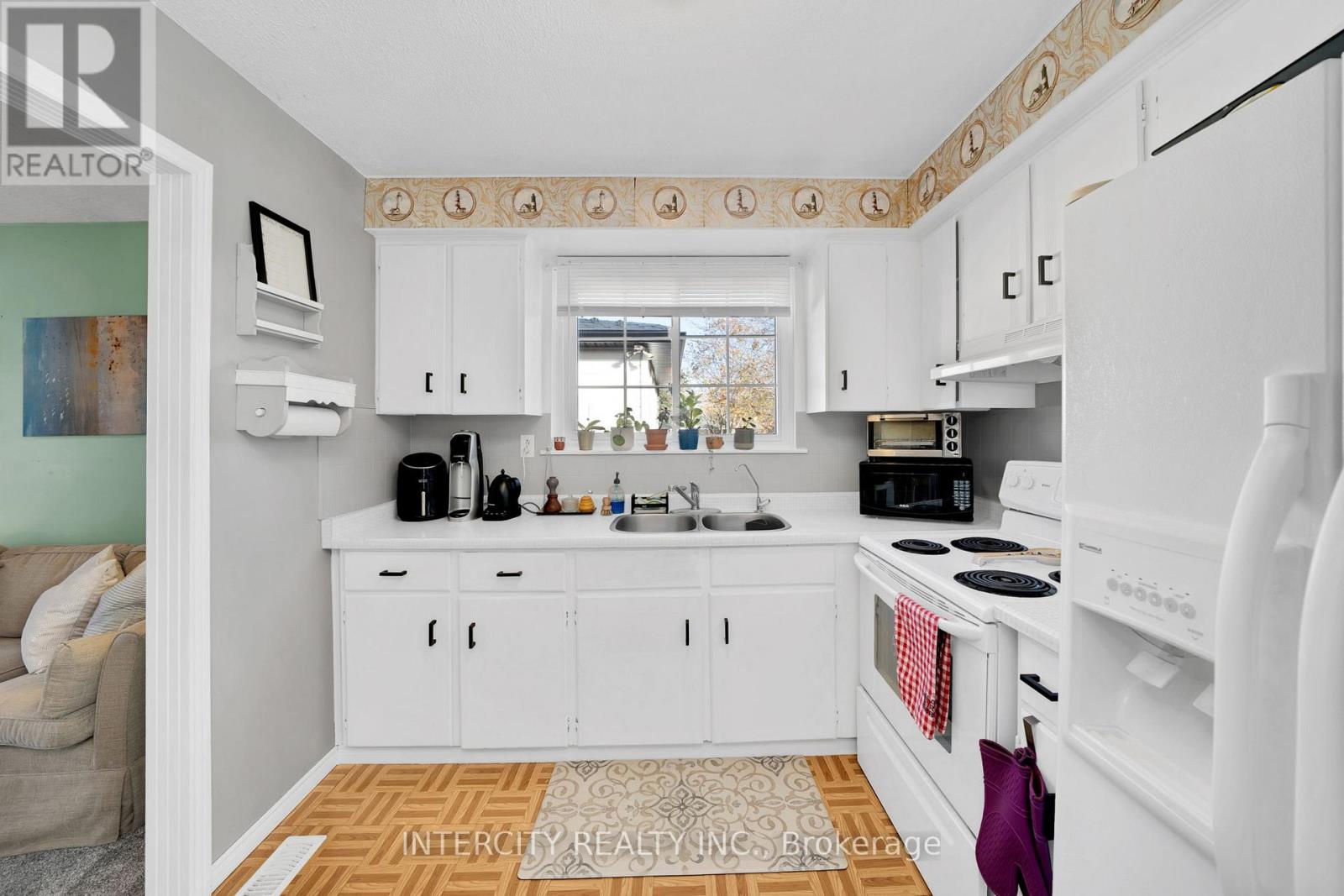4 Bedroom
2 Bathroom
Raised Bungalow
Fireplace
Central Air Conditioning
Forced Air
$764,900
Welcome To 65 Alexander Street In The Charming Town Of Tottenham! Nestled On A Quiet Street, This Property Offers A Fantastic Opportunity To Create Your Dream Home. Featuring 3 + 1 Bedrooms, A Spacious Fully Finished Basement, And A Detached Garage, This Home Is Ideal For Those Ready To Put In Some Updates And Personal Touches. Set On A Large Lot, There's Plenty Of Room For Outdoor Activities, Gardens, Or Future Expansions. This Property Offers Endless Potential. Miss The Chance To Make It Your Own! **** EXTRAS **** 200 Amp Service In The House, Separate 70 Amp Service In The Detached Garage. Detached Garage Has Wood Burning Stove, Measures 7.04m x 5.32m Approximately (id:50976)
Property Details
|
MLS® Number
|
N10424145 |
|
Property Type
|
Single Family |
|
Community Name
|
Tottenham |
|
Parking Space Total
|
4 |
|
Structure
|
Porch, Workshop |
Building
|
Bathroom Total
|
2 |
|
Bedrooms Above Ground
|
3 |
|
Bedrooms Below Ground
|
1 |
|
Bedrooms Total
|
4 |
|
Amenities
|
Fireplace(s) |
|
Appliances
|
Water Purifier, Dryer, Freezer, Refrigerator, Stove, Washer |
|
Architectural Style
|
Raised Bungalow |
|
Basement Development
|
Finished |
|
Basement Type
|
N/a (finished) |
|
Construction Style Attachment
|
Detached |
|
Cooling Type
|
Central Air Conditioning |
|
Exterior Finish
|
Brick |
|
Fireplace Present
|
Yes |
|
Fireplace Total
|
2 |
|
Flooring Type
|
Hardwood, Laminate |
|
Foundation Type
|
Poured Concrete |
|
Half Bath Total
|
1 |
|
Heating Fuel
|
Natural Gas |
|
Heating Type
|
Forced Air |
|
Stories Total
|
1 |
|
Type
|
House |
|
Utility Water
|
Municipal Water |
Parking
Land
|
Acreage
|
No |
|
Sewer
|
Sanitary Sewer |
|
Size Depth
|
120 Ft ,8 In |
|
Size Frontage
|
50 Ft ,3 In |
|
Size Irregular
|
50.3 X 120.72 Ft |
|
Size Total Text
|
50.3 X 120.72 Ft|under 1/2 Acre |
|
Zoning Description
|
Residential |
Rooms
| Level |
Type |
Length |
Width |
Dimensions |
|
Basement |
Bedroom 4 |
4.62 m |
2.8 m |
4.62 m x 2.8 m |
|
Basement |
Recreational, Games Room |
10.76 m |
3.95 m |
10.76 m x 3.95 m |
|
Basement |
Laundry Room |
2.67 m |
3.6 m |
2.67 m x 3.6 m |
|
Main Level |
Living Room |
5.15 m |
3.77 m |
5.15 m x 3.77 m |
|
Main Level |
Dining Room |
5.15 m |
3.77 m |
5.15 m x 3.77 m |
|
Main Level |
Kitchen |
2.85 m |
4.42 m |
2.85 m x 4.42 m |
|
Main Level |
Primary Bedroom |
3.01 m |
4.01 m |
3.01 m x 4.01 m |
|
Main Level |
Bedroom 2 |
3.19 m |
3.39 m |
3.19 m x 3.39 m |
|
Main Level |
Bedroom 3 |
2.57 m |
3.39 m |
2.57 m x 3.39 m |
|
Main Level |
Bathroom |
|
|
Measurements not available |
Utilities
|
Cable
|
Installed |
|
Sewer
|
Installed |
https://www.realtor.ca/real-estate/27650425/65-alexander-street-new-tecumseth-tottenham-tottenham






























