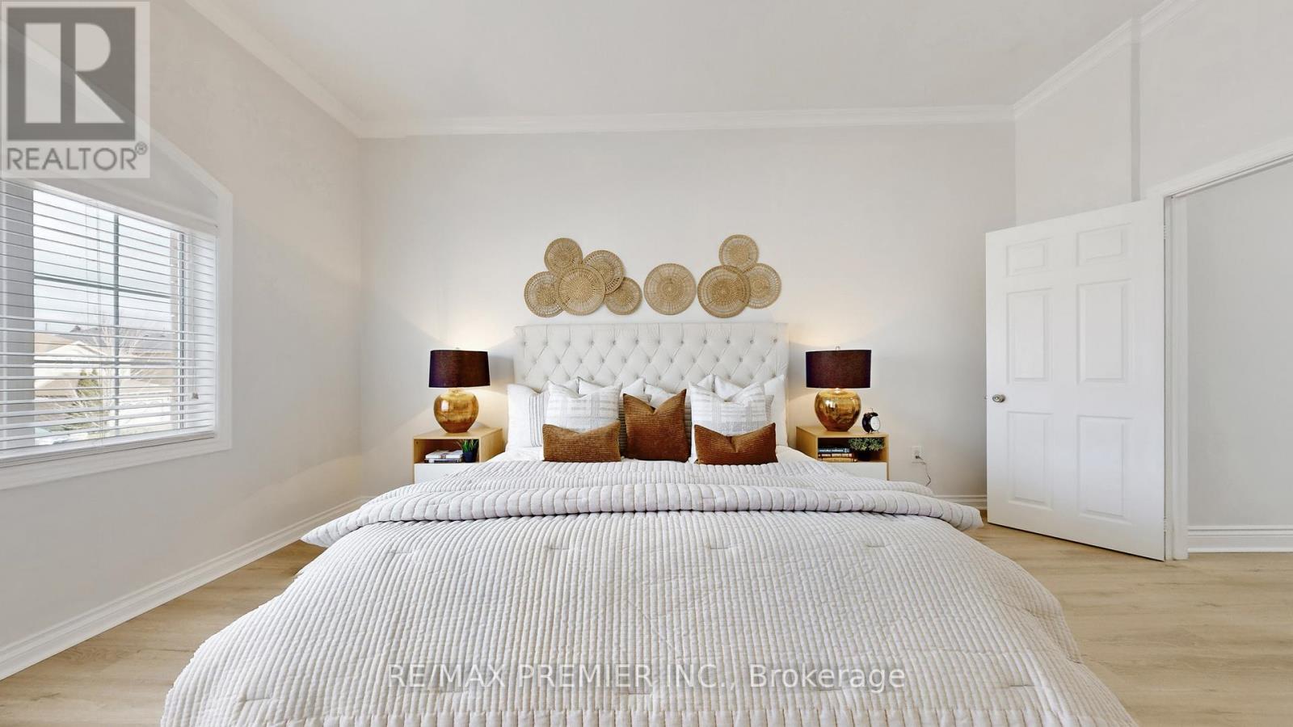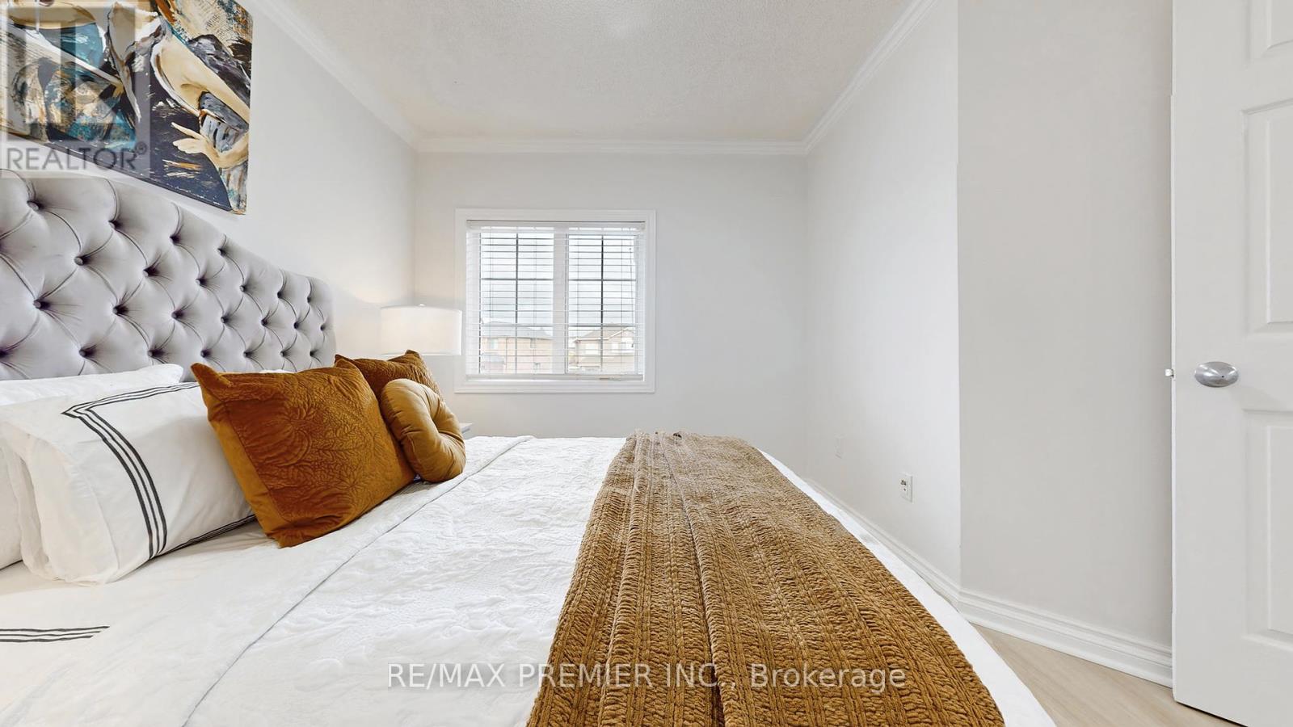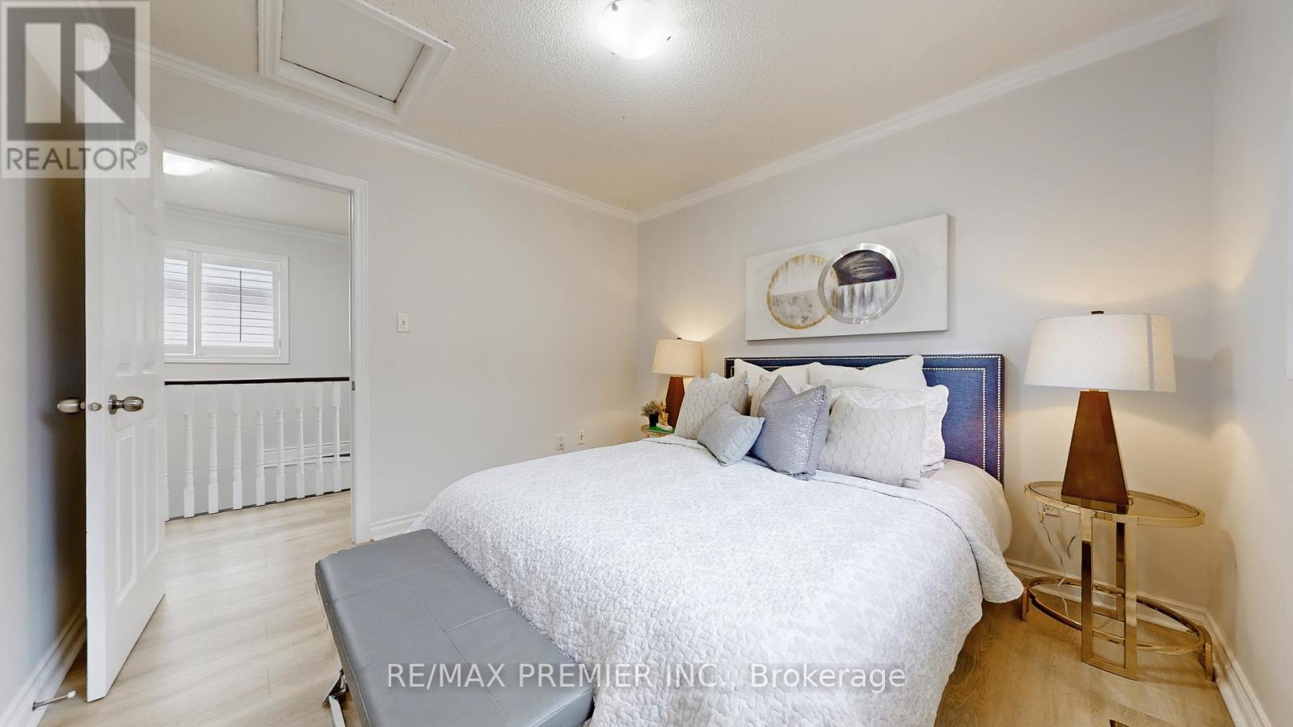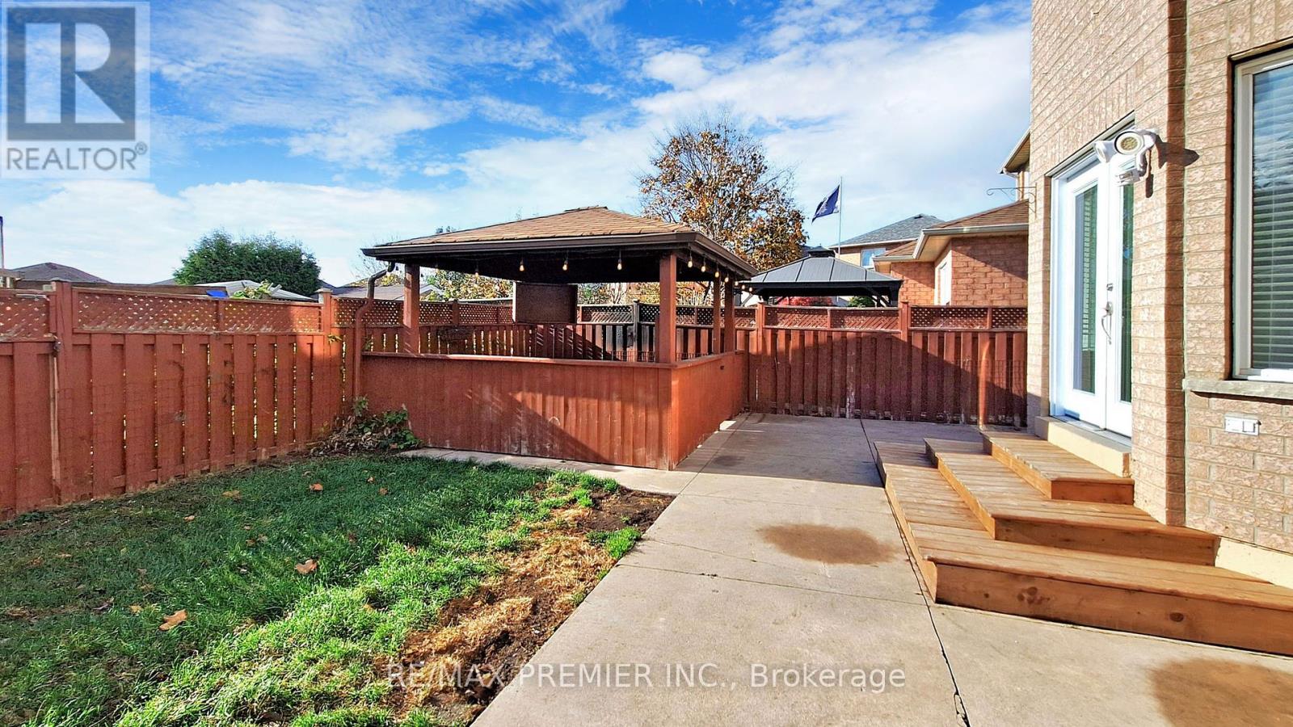5 Bedroom
4 Bathroom
Fireplace
Central Air Conditioning
Forced Air
Lawn Sprinkler
$1,338,888
Beautiful 2-Storey Detached on a Quiet Family-Friendly Street in the Heart of Maple. Recently Renovated with 4 Large bedrooms upstairs. Hardwood and Tiles Floors throughout (no carpets anywhere). Finished Basement with the possibility for Separate Entrance through the Garage or Side. Huge Driveway and a Pie-Shaped Lot making the Backyard the perfect space for Entertaining on Warm Summer Nights. Tons of Amenities nearby: Parks, Schools, Community Centres, Shopping...etc. **** EXTRAS **** S/S Fridge, Built-In Bosch Coffee Maker, Built-In S/S Dishwasher, S/S Stove, S/S Microwave Hood-fan, Washer & Dryer. Existing ELFs, Garage Door Opener. Hot Water Tank (Owned). (id:50976)
Property Details
|
MLS® Number
|
N10424041 |
|
Property Type
|
Single Family |
|
Community Name
|
Maple |
|
Features
|
Carpet Free |
|
Parking Space Total
|
7 |
Building
|
Bathroom Total
|
4 |
|
Bedrooms Above Ground
|
4 |
|
Bedrooms Below Ground
|
1 |
|
Bedrooms Total
|
5 |
|
Amenities
|
Fireplace(s) |
|
Appliances
|
Garage Door Opener Remote(s), Water Heater |
|
Basement Development
|
Finished |
|
Basement Type
|
Full (finished) |
|
Construction Style Attachment
|
Detached |
|
Cooling Type
|
Central Air Conditioning |
|
Exterior Finish
|
Brick |
|
Fireplace Present
|
Yes |
|
Fireplace Total
|
1 |
|
Flooring Type
|
Tile, Hardwood |
|
Foundation Type
|
Concrete |
|
Half Bath Total
|
1 |
|
Heating Fuel
|
Natural Gas |
|
Heating Type
|
Forced Air |
|
Stories Total
|
2 |
|
Type
|
House |
|
Utility Water
|
Municipal Water |
Parking
Land
|
Acreage
|
No |
|
Landscape Features
|
Lawn Sprinkler |
|
Sewer
|
Sanitary Sewer |
|
Size Depth
|
101 Ft |
|
Size Frontage
|
30 Ft ,7 In |
|
Size Irregular
|
30.6 X 101.01 Ft ; Rear: 39.38 Feet |
|
Size Total Text
|
30.6 X 101.01 Ft ; Rear: 39.38 Feet |
Rooms
| Level |
Type |
Length |
Width |
Dimensions |
|
Second Level |
Bedroom |
5.17 m |
3.97 m |
5.17 m x 3.97 m |
|
Second Level |
Bedroom 2 |
3.28 m |
3.4 m |
3.28 m x 3.4 m |
|
Second Level |
Bedroom 3 |
3.23 m |
3.17 m |
3.23 m x 3.17 m |
|
Second Level |
Primary Bedroom |
4.13 m |
3.83 m |
4.13 m x 3.83 m |
|
Basement |
Recreational, Games Room |
5.88 m |
3.75 m |
5.88 m x 3.75 m |
|
Basement |
Bedroom |
4.75 m |
4.8 m |
4.75 m x 4.8 m |
|
Ground Level |
Living Room |
3.2 m |
10.25 m |
3.2 m x 10.25 m |
|
Ground Level |
Dining Room |
10.25 m |
3.2 m |
10.25 m x 3.2 m |
|
Ground Level |
Kitchen |
2.94 m |
3.59 m |
2.94 m x 3.59 m |
|
Ground Level |
Laundry Room |
1.67 m |
3.07 m |
1.67 m x 3.07 m |
https://www.realtor.ca/real-estate/27650265/113-solway-avenue-vaughan-maple-maple















































