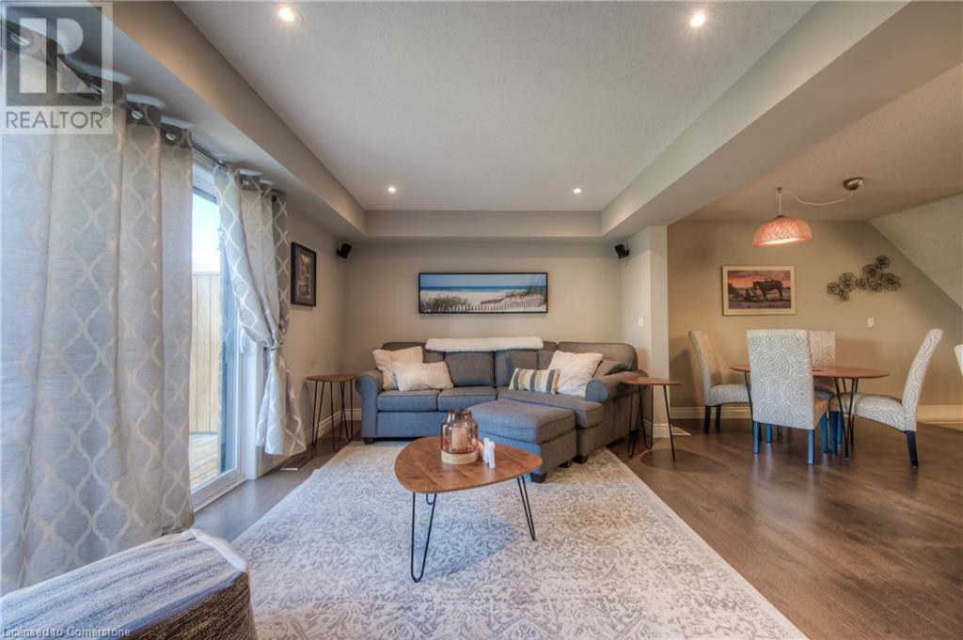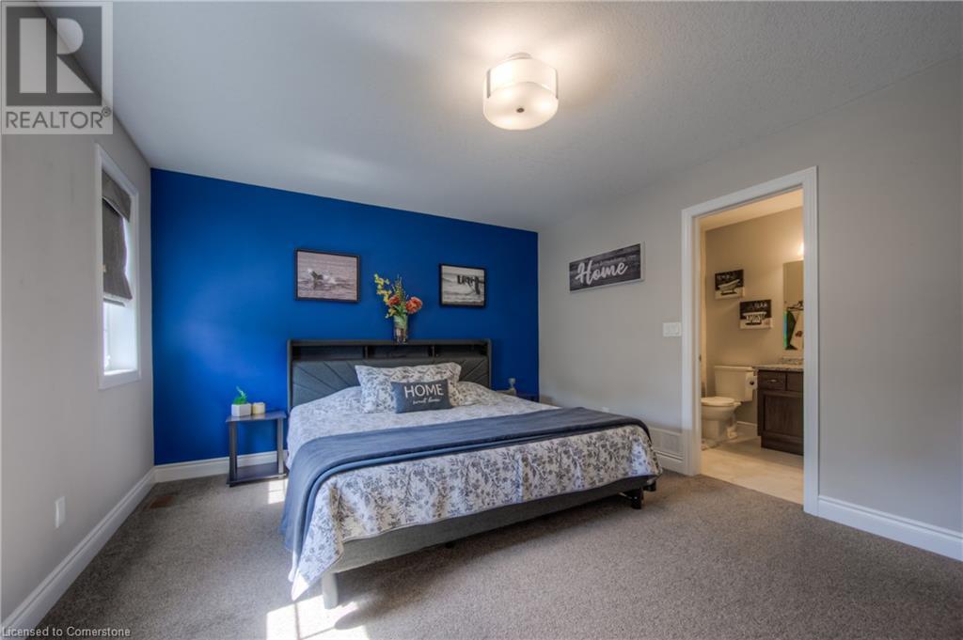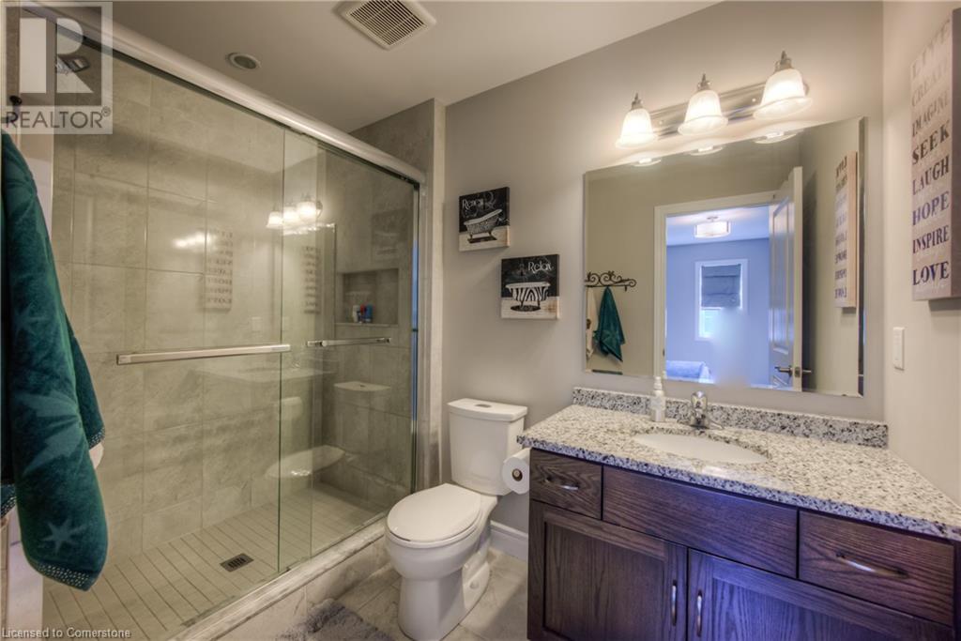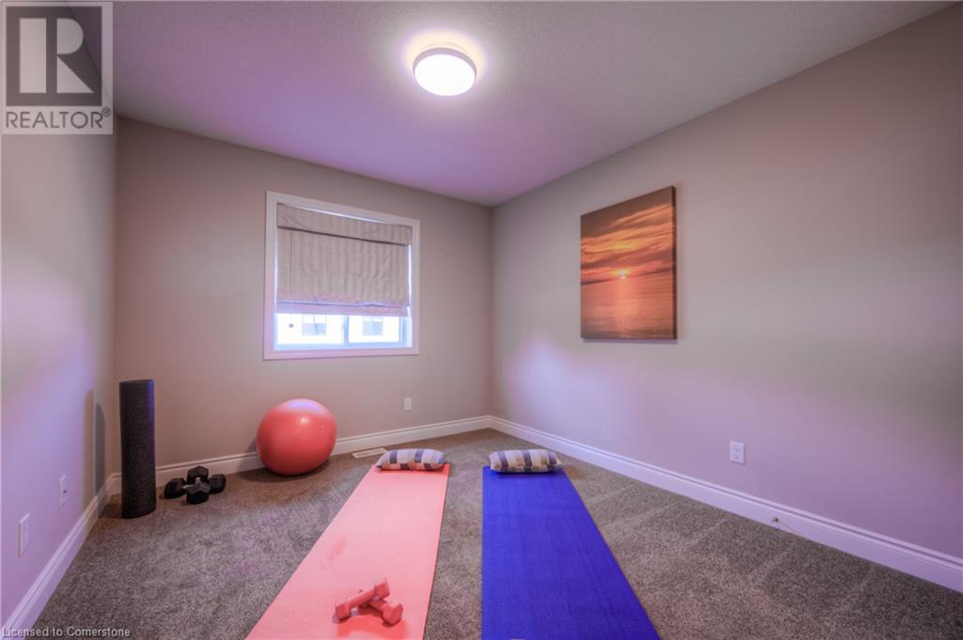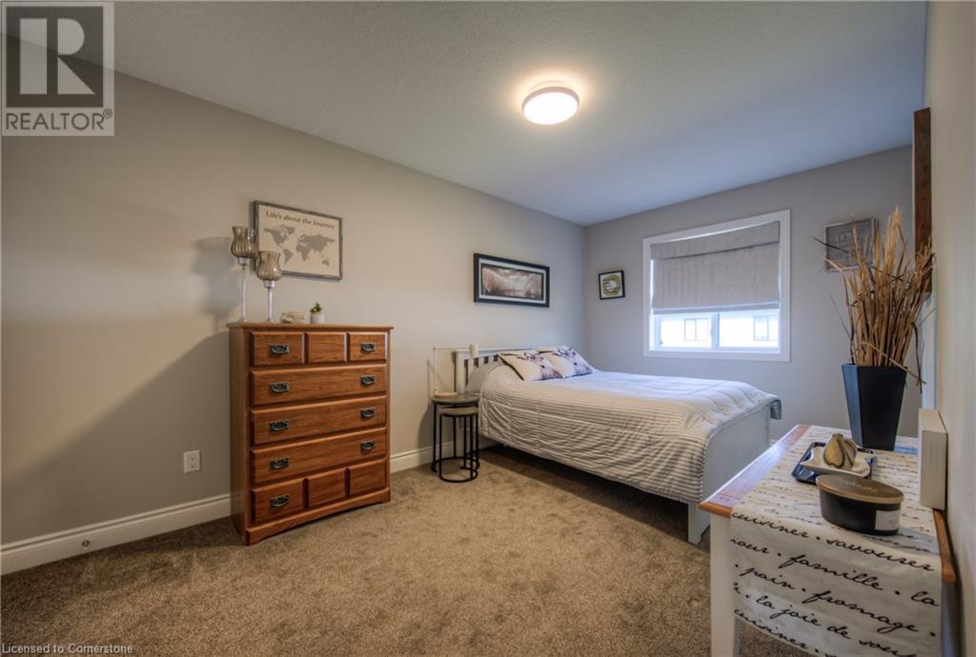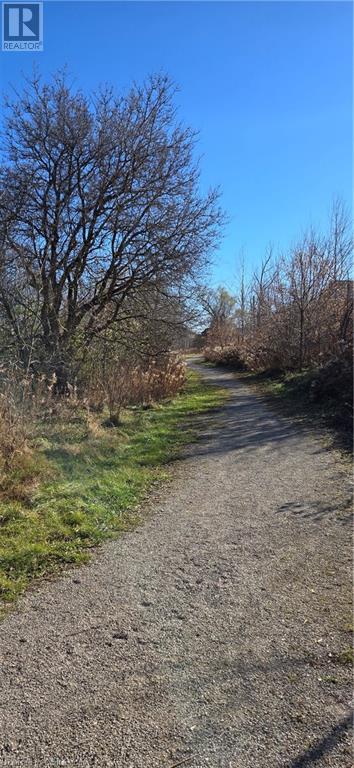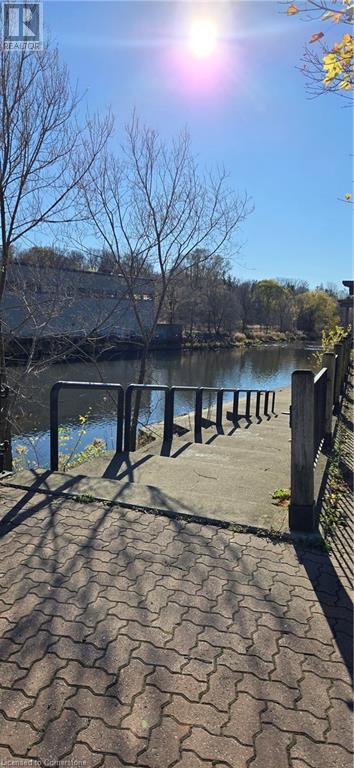3 Bedroom
3 Bathroom
1540 sqft
2 Level
Central Air Conditioning
Forced Air
$699,999Maintenance, Insurance, Common Area Maintenance, Landscaping, Property Management, Parking
$375 Monthly
Welcome to desirable Blackbridge Towns. Built by Granite Homes, this premium townhome is located in the historic riverside Village of Hespeler, just 5 minutes to 401, but tucked away from noise and traffic giving you a peaceful surrounding. One of only 34 units, this home is perfect for a professional, commuter, nature lover or family. Close to schools ( Silver Heights PS. and St Gabriel CES.), and multiple parks. The walking, running and biking trail right from the complex takes you all the way to Hespeler Downtown/Village to Jacob's Landing, passing Apple park and Mill Pond trail and park. In Hespeler Village are many choices for casual fine dining, charming pubs, coffee and ice cream. Being so close to the Grand river, Blackbridge Canoe launch is only 1 min. drive away where you can launch your canoe or kayak, or go fishing and birdwatching. Blackbridge Towns offers convenient access paired with serene countryside living. This luxury home features open concept main floor with outstanding upgraded gourmet kitchen with breakfast bar, dining room, bright living room with hardwood floors, built in fireplace, Bose surround speakers which is ideal for entertaining. The spacious deck of the great room provides a quiet spot to unwind and enjoy the natural views. Hardwood staircase leading to the upper level. Convenient laundry closet, 3 bedrooms, a 4 piece designer bathroom and a luxurious ensuite on this level. Basement level has a rough in for 3 piece bathroom, oversize window. Ready to be finished if extra space is needed. The countless premium updates make this home modern, comfortable, extravagant and move in ready. (id:50976)
Property Details
|
MLS® Number
|
40677469 |
|
Property Type
|
Single Family |
|
Amenities Near By
|
Public Transit, Schools |
|
Community Features
|
School Bus |
|
Equipment Type
|
Water Heater |
|
Features
|
Automatic Garage Door Opener |
|
Parking Space Total
|
2 |
|
Rental Equipment Type
|
Water Heater |
Building
|
Bathroom Total
|
3 |
|
Bedrooms Above Ground
|
3 |
|
Bedrooms Total
|
3 |
|
Appliances
|
Dishwasher, Dryer, Refrigerator, Stove, Water Softener, Washer, Microwave Built-in, Garage Door Opener |
|
Architectural Style
|
2 Level |
|
Basement Development
|
Unfinished |
|
Basement Type
|
Full (unfinished) |
|
Construction Style Attachment
|
Attached |
|
Cooling Type
|
Central Air Conditioning |
|
Exterior Finish
|
Brick Veneer |
|
Foundation Type
|
Poured Concrete |
|
Half Bath Total
|
1 |
|
Heating Fuel
|
Natural Gas |
|
Heating Type
|
Forced Air |
|
Stories Total
|
2 |
|
Size Interior
|
1540 Sqft |
|
Type
|
Row / Townhouse |
|
Utility Water
|
Municipal Water |
Parking
Land
|
Acreage
|
No |
|
Land Amenities
|
Public Transit, Schools |
|
Sewer
|
Municipal Sewage System |
|
Size Total Text
|
Unknown |
|
Zoning Description
|
A1 |
Rooms
| Level |
Type |
Length |
Width |
Dimensions |
|
Second Level |
Full Bathroom |
|
|
9'1'' x 5'6'' |
|
Second Level |
Primary Bedroom |
|
|
14'8'' x 12'0'' |
|
Second Level |
4pc Bathroom |
|
|
9'2'' x 5'4'' |
|
Second Level |
Bedroom |
|
|
9'2'' x 15'5'' |
|
Second Level |
Bedroom |
|
|
9'10'' x 10'11'' |
|
Main Level |
2pc Bathroom |
|
|
3'5'' x 8'5'' |
|
Main Level |
Dining Room |
|
|
9'0'' x 12'2'' |
|
Main Level |
Kitchen |
|
|
10'6'' x 11'0'' |
|
Main Level |
Living Room |
|
|
19'6'' x 11'4'' |
https://www.realtor.ca/real-estate/27649706/625-blackbridge-road-unit-12-cambridge














