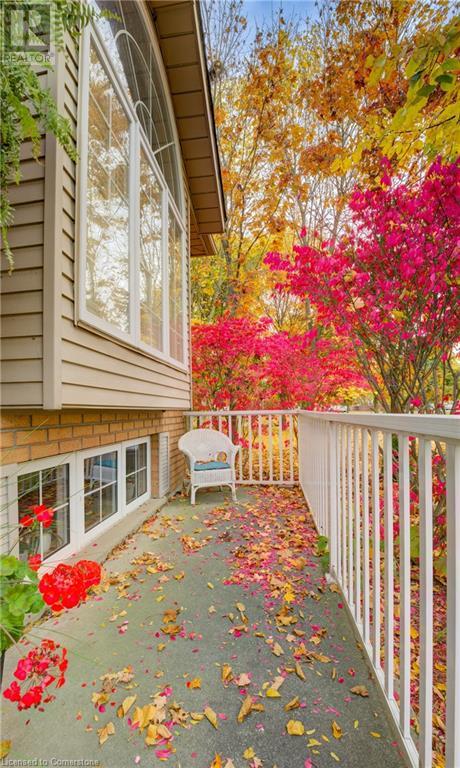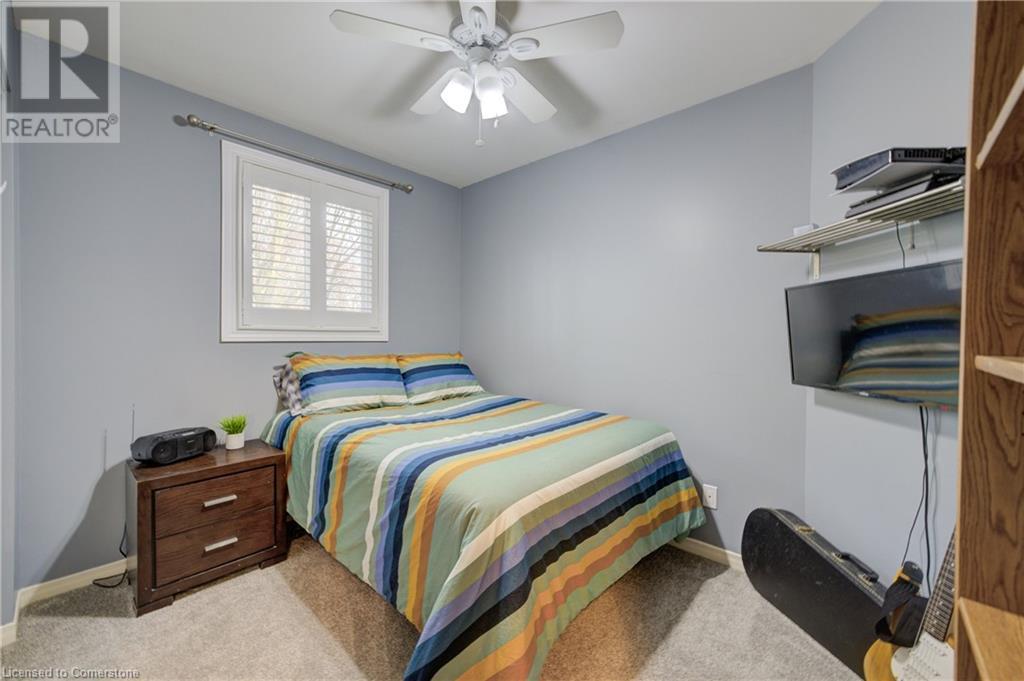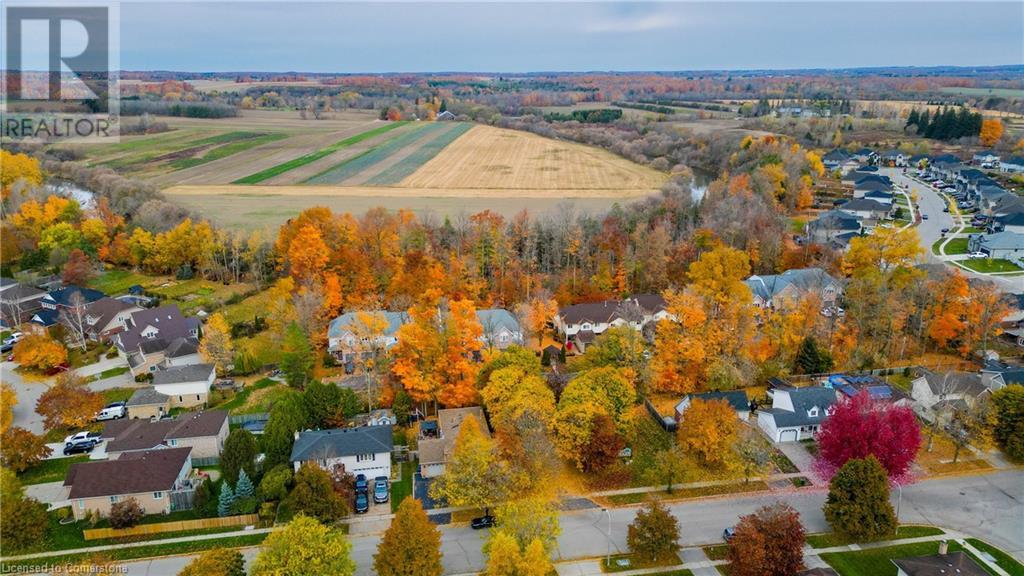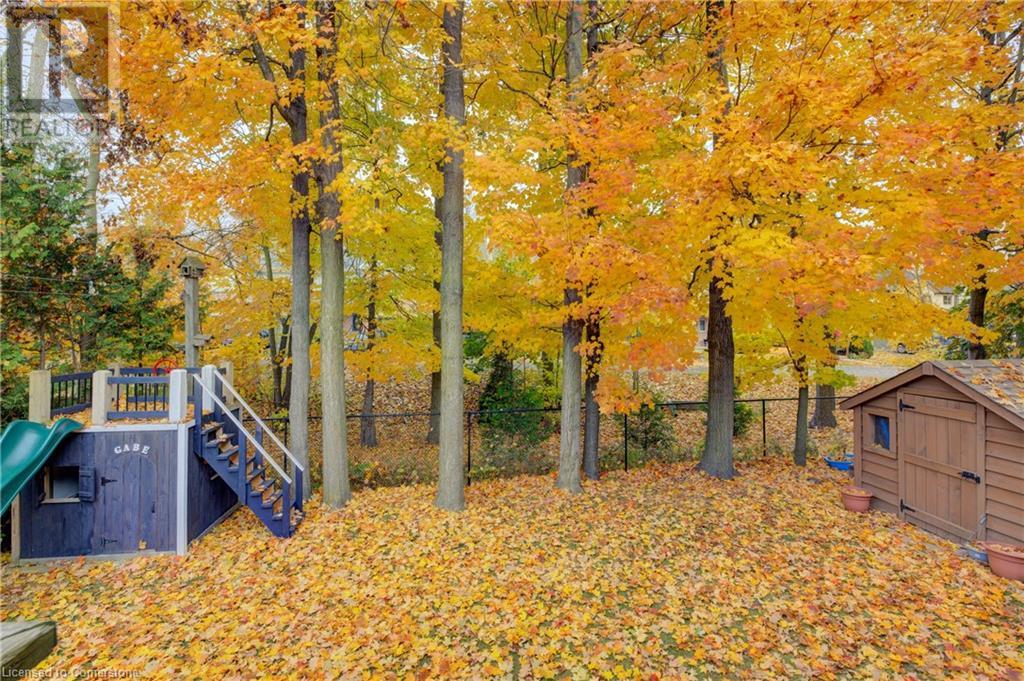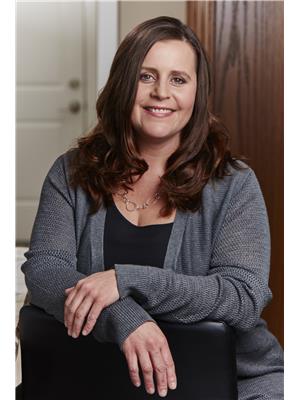3 Bedroom
2 Bathroom
1075.97 sqft
Raised Bungalow
Central Air Conditioning
Forced Air
$695,000
Prepare to fall in love with this beautiful family home! Perfectly located in one of New Hamburg's most sought-after neighbourhoods, this wonderful raised bungalow is fully finished from top to bottom, and boasts a designer kitchen, hardwood floors, 4 bedrooms (3 plus 1), two full bathrooms (both have been renovated over the last 10 years), an oversized garage, and a spacious lot with mature trees. On the main level, you'll love the large living room with hardwood floors and floor-to-ceiling front window, and the showcase kitchen with custom cabinets, breakfast bar, and newer skylight. There are 3 large bedrooms on the main level, and a huge 4th bedroom on the lower level, which also features a stylish 3 piece bath and spacious family room. Walkout from the kitchen to the large private deck and fully-fenced backyard with cool shed. Tons of recent updates, including the roof (2018), Furnace & A/C (2017), and windows (2017). Many updates completed to the kitchen to modernize the cabinets and backsplash. Close to walking trails, right across the street from the park, and easy walking distance to school and amenities. (id:50976)
Property Details
|
MLS® Number
|
40677438 |
|
Property Type
|
Single Family |
|
Amenities Near By
|
Place Of Worship, Playground, Schools |
|
Features
|
Sump Pump |
|
Parking Space Total
|
7 |
|
Structure
|
Shed, Porch |
Building
|
Bathroom Total
|
2 |
|
Bedrooms Above Ground
|
3 |
|
Bedrooms Total
|
3 |
|
Appliances
|
Dishwasher, Dryer, Refrigerator, Stove, Water Softener, Washer, Window Coverings, Garage Door Opener |
|
Architectural Style
|
Raised Bungalow |
|
Basement Development
|
Finished |
|
Basement Type
|
Full (finished) |
|
Constructed Date
|
1991 |
|
Construction Style Attachment
|
Detached |
|
Cooling Type
|
Central Air Conditioning |
|
Exterior Finish
|
Brick, Vinyl Siding |
|
Fire Protection
|
Smoke Detectors |
|
Fixture
|
Ceiling Fans |
|
Foundation Type
|
Poured Concrete |
|
Heating Fuel
|
Natural Gas |
|
Heating Type
|
Forced Air |
|
Stories Total
|
1 |
|
Size Interior
|
1075.97 Sqft |
|
Type
|
House |
|
Utility Water
|
Municipal Water |
Parking
Land
|
Acreage
|
No |
|
Land Amenities
|
Place Of Worship, Playground, Schools |
|
Sewer
|
Municipal Sewage System |
|
Size Depth
|
100 Ft |
|
Size Frontage
|
50 Ft |
|
Size Total Text
|
Under 1/2 Acre |
|
Zoning Description
|
R1 |
Rooms
| Level |
Type |
Length |
Width |
Dimensions |
|
Basement |
Utility Room |
|
|
8'11'' x 23'8'' |
|
Basement |
Recreation Room |
|
|
19'10'' x 21'0'' |
|
Basement |
Other |
|
|
10'8'' x 23'8'' |
|
Basement |
3pc Bathroom |
|
|
5' x 10'5'' |
|
Main Level |
Primary Bedroom |
|
|
10'3'' x 13'2'' |
|
Main Level |
Living Room |
|
|
13'10'' x 13'4'' |
|
Main Level |
Kitchen |
|
|
10'7'' x 13'9'' |
|
Main Level |
Other |
|
|
13'5'' x 19'11'' |
|
Main Level |
Dining Room |
|
|
12'4'' x 9'5'' |
|
Main Level |
Bedroom |
|
|
10'7'' x 9'1'' |
|
Main Level |
Bedroom |
|
|
10'3'' x 10'4'' |
|
Main Level |
4pc Bathroom |
|
|
7'5'' x 7'4'' |
Utilities
https://www.realtor.ca/real-estate/27649645/28-forrest-avenue-w-new-hamburg









