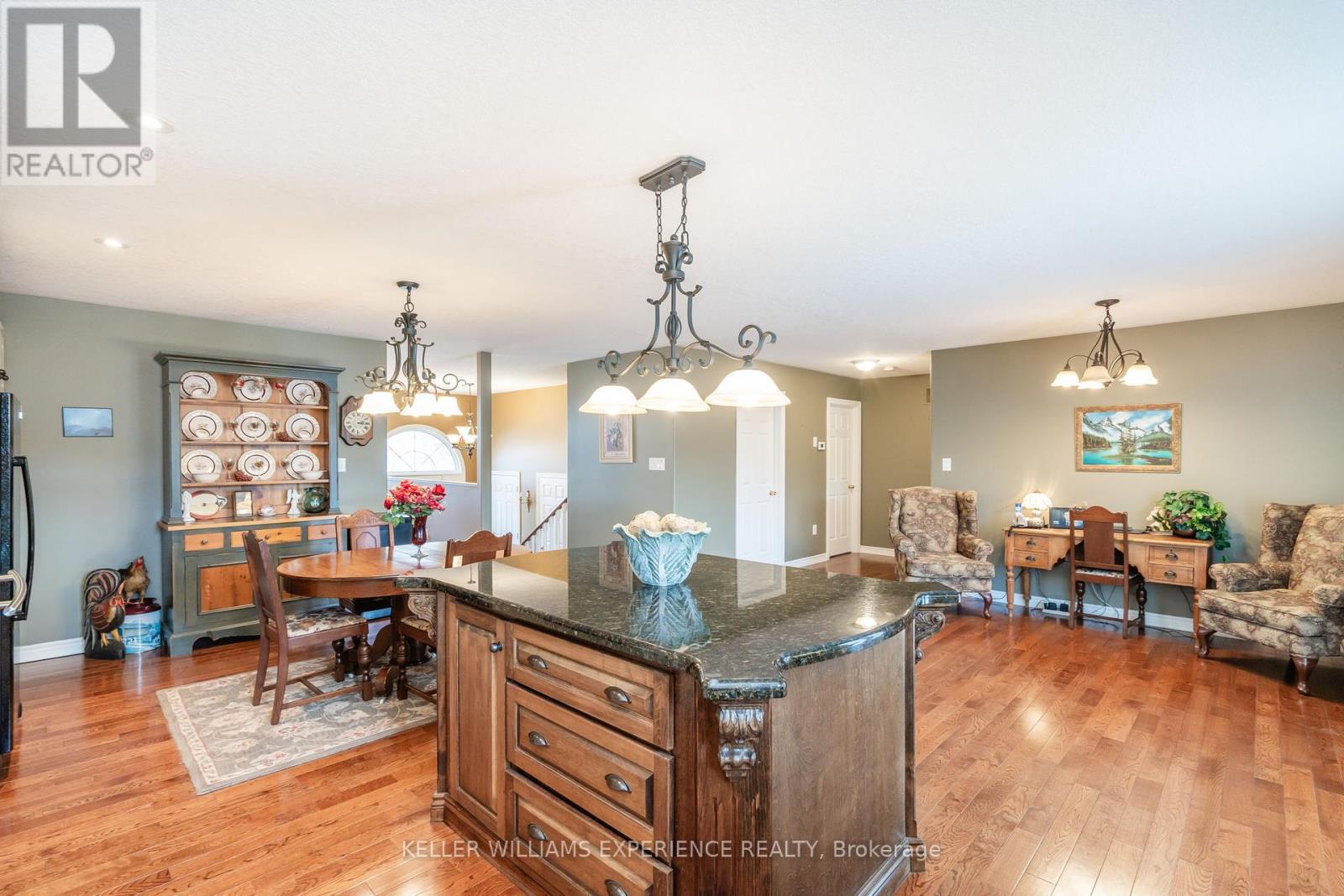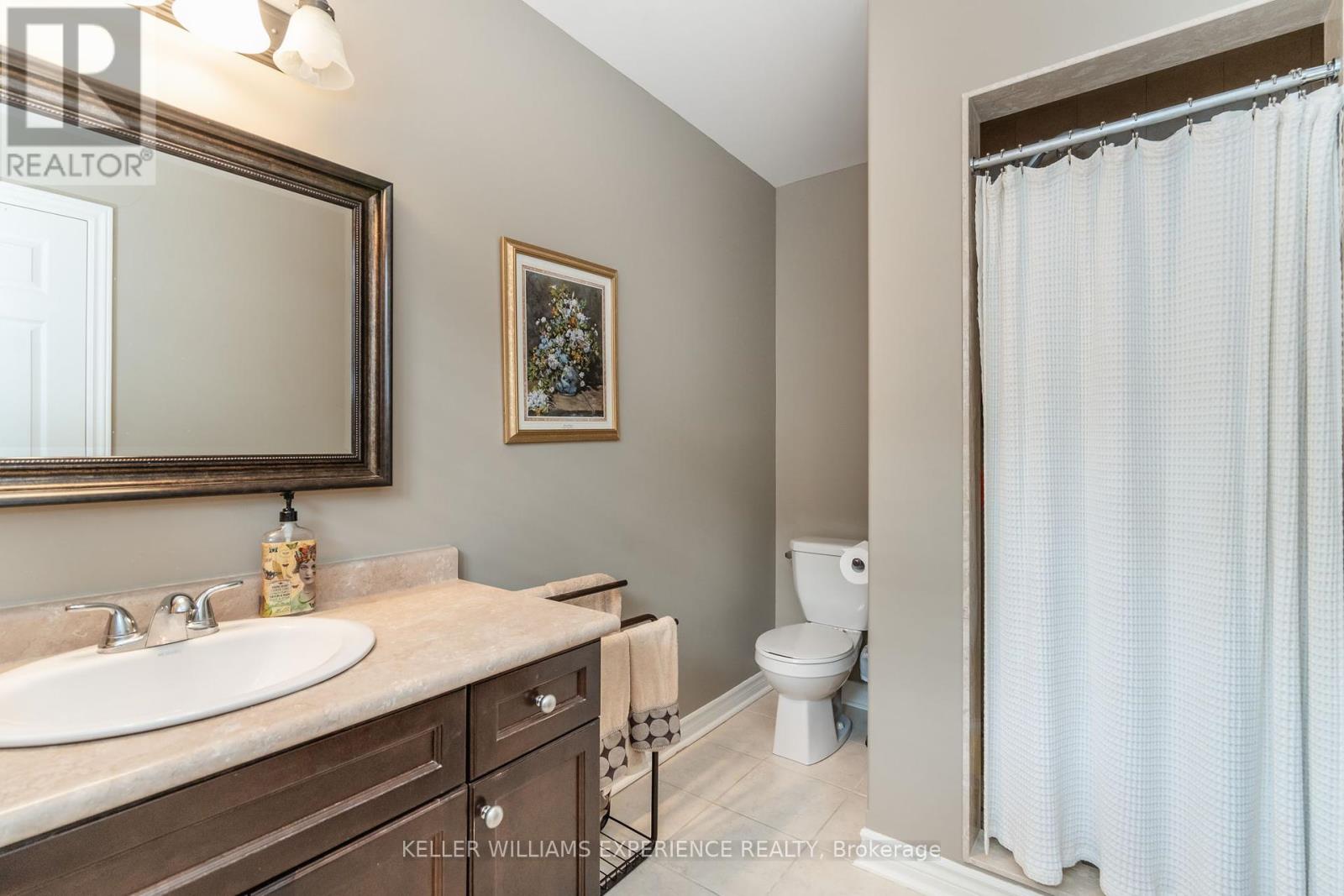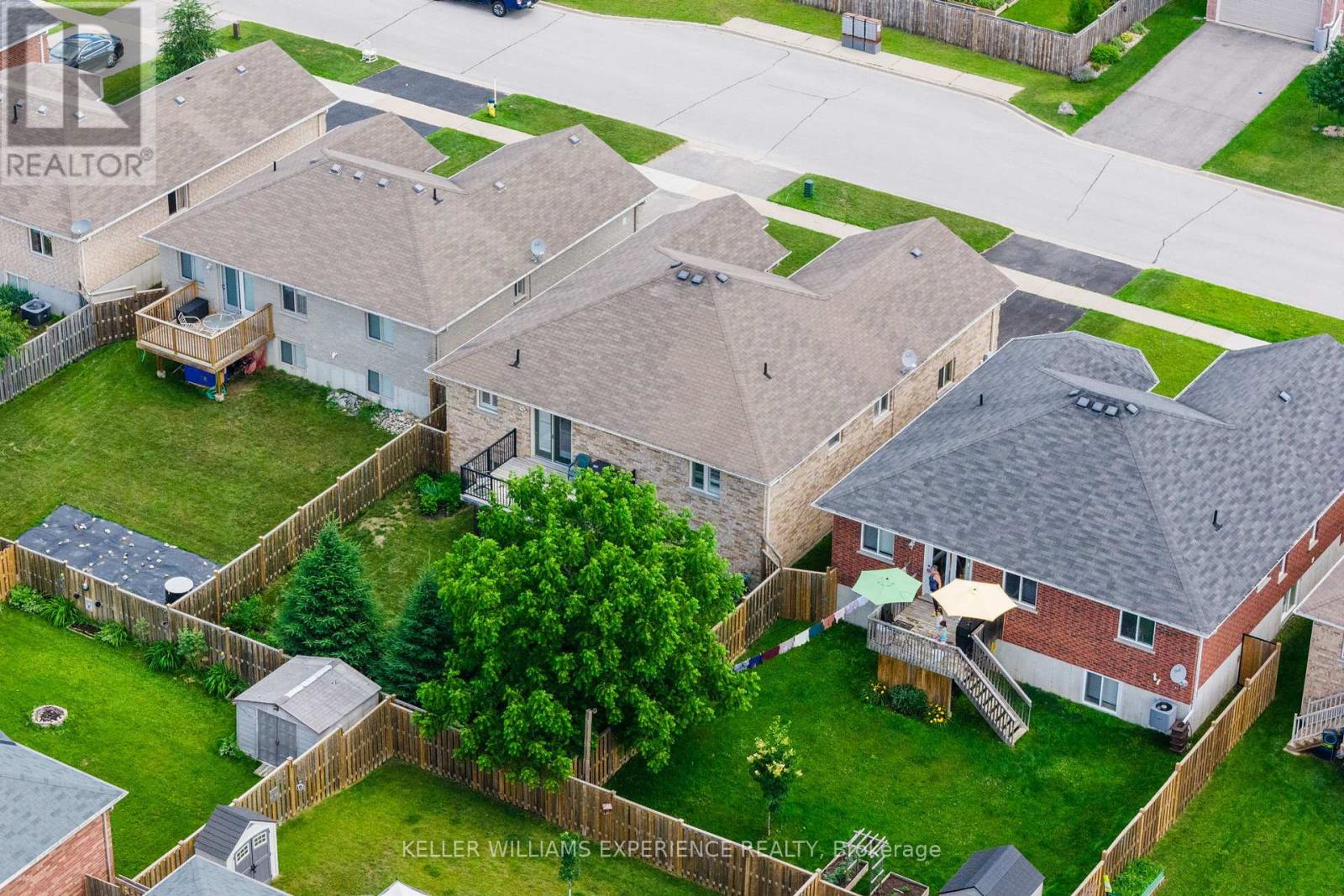4 Bedroom
3 Bathroom
Bungalow
Central Air Conditioning
Forced Air
Landscaped
$799,999
*QUICK CLOSING AVAILABLE!* Discover the charm of this stunning bungalow in Penetanguishene, featuring 4 spacious bedrooms and 3 stylish bathrooms. The primary bedroom offers a private ensuite and a walk-in closet for added convenience. This home showcases exquisite hardwood floors on the main level and a beautifully custom-built kitchen with plenty of storage and a well-thought-out design, all adorned with quartz countertops. The fully finished basement includes a large family room, extra office space, and above-ground windows that let in an abundance of natural light. Enjoy the convenience of a double-wide paved driveway and a large garage complete with a built-in workshop. The beautifully landscaped backyard, with extra storage under the back deck and a fully fenced perimeter, ensures privacy and ample space for outdoor activities. (id:50976)
Open House
This property has open houses!
Starts at:
12:00 pm
Ends at:
2:00 pm
Property Details
|
MLS® Number
|
S10423769 |
|
Property Type
|
Single Family |
|
Community Name
|
Penetanguishene |
|
Features
|
Sump Pump |
|
Parking Space Total
|
4 |
|
Structure
|
Deck, Shed |
Building
|
Bathroom Total
|
3 |
|
Bedrooms Above Ground
|
2 |
|
Bedrooms Below Ground
|
2 |
|
Bedrooms Total
|
4 |
|
Appliances
|
Dishwasher, Dryer, Freezer, Garage Door Opener, Refrigerator, Stove, Washer |
|
Architectural Style
|
Bungalow |
|
Basement Development
|
Finished |
|
Basement Type
|
Full (finished) |
|
Construction Style Attachment
|
Detached |
|
Cooling Type
|
Central Air Conditioning |
|
Exterior Finish
|
Brick |
|
Foundation Type
|
Poured Concrete |
|
Heating Fuel
|
Natural Gas |
|
Heating Type
|
Forced Air |
|
Stories Total
|
1 |
|
Type
|
House |
|
Utility Water
|
Municipal Water |
Parking
Land
|
Acreage
|
No |
|
Landscape Features
|
Landscaped |
|
Sewer
|
Sanitary Sewer |
|
Size Depth
|
120 Ft |
|
Size Frontage
|
49 Ft ,2 In |
|
Size Irregular
|
49.21 X 120.08 Ft |
|
Size Total Text
|
49.21 X 120.08 Ft |
|
Zoning Description
|
R1 |
Rooms
| Level |
Type |
Length |
Width |
Dimensions |
|
Lower Level |
Family Room |
3.91 m |
9.3 m |
3.91 m x 9.3 m |
|
Lower Level |
Bedroom 3 |
3.81 m |
4.11 m |
3.81 m x 4.11 m |
|
Lower Level |
Bedroom 4 |
4.57 m |
4.06 m |
4.57 m x 4.06 m |
|
Lower Level |
Laundry Room |
3.23 m |
2.84 m |
3.23 m x 2.84 m |
|
Lower Level |
Other |
2.31 m |
3.48 m |
2.31 m x 3.48 m |
|
Main Level |
Living Room |
4.19 m |
4.27 m |
4.19 m x 4.27 m |
|
Main Level |
Dining Room |
4.19 m |
2.74 m |
4.19 m x 2.74 m |
|
Main Level |
Kitchen |
4.19 m |
3.86 m |
4.19 m x 3.86 m |
|
Main Level |
Primary Bedroom |
4.11 m |
4.14 m |
4.11 m x 4.14 m |
|
Main Level |
Bedroom 2 |
4.22 m |
3.07 m |
4.22 m x 3.07 m |
https://www.realtor.ca/real-estate/27649598/16-st-amant-road-penetanguishene-penetanguishene












































