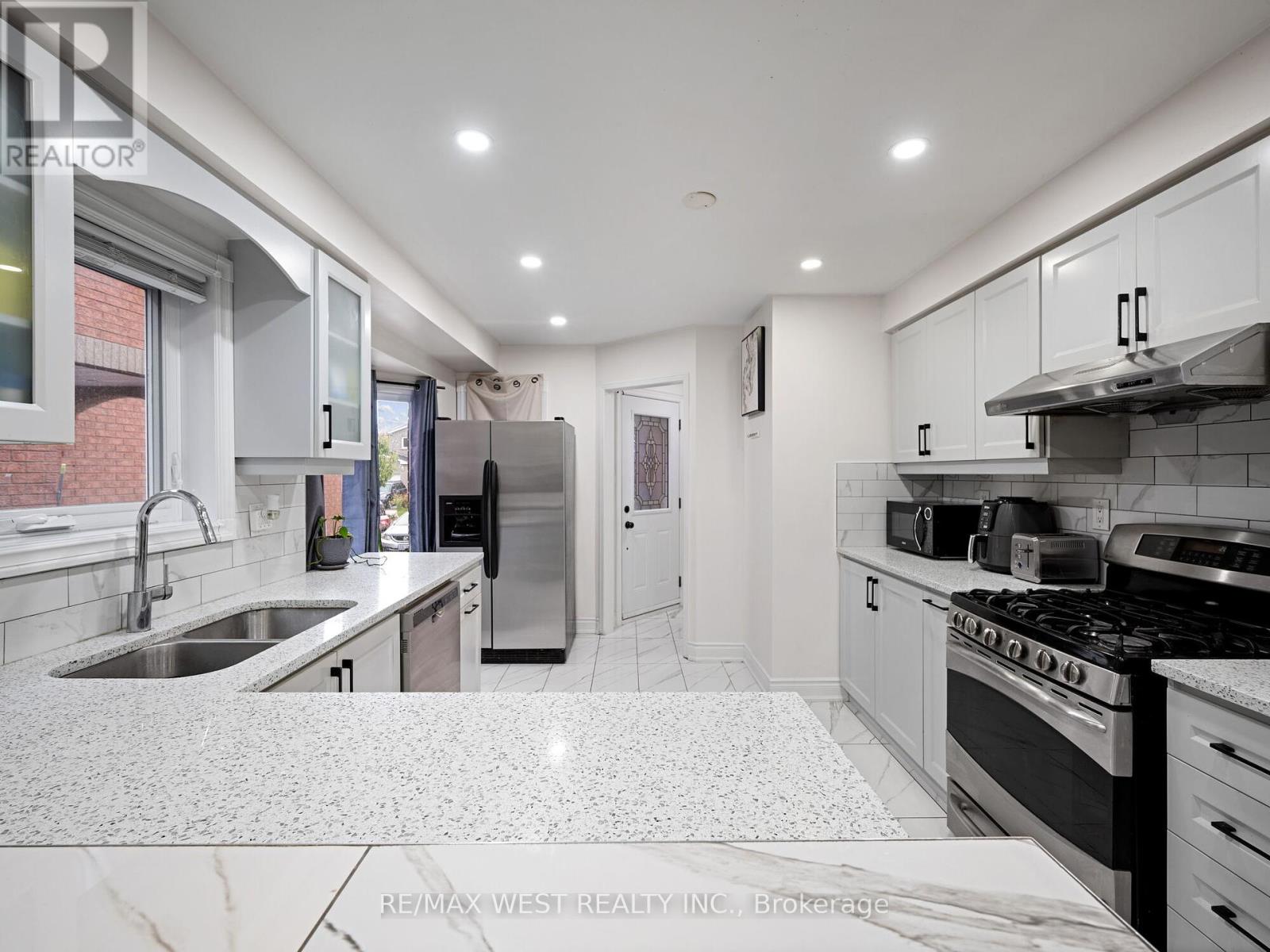5 Bedroom
4 Bathroom
Fireplace
Central Air Conditioning
Forced Air
$1,089,000
Welcome to 126 Sandmere Avenue in the heart of Brampton. This bright and spacious detached home features 4+1 beds, 4 bathrooms, 2 kitchens, with a finished basement- including a walk-up from the basement into the garage. Situated on a quiet family friendly street- this home is located minutes away to all schools, shops, amenities and grocery stores. Close to major highways 410 & 407, Heart Lake Conservation Area, Gold Clubs and places of worship. A perfect home for a growing family. (id:50976)
Property Details
|
MLS® Number
|
W10423676 |
|
Property Type
|
Single Family |
|
Community Name
|
Heart Lake West |
|
Amenities Near By
|
Hospital, Park, Public Transit, Schools, Place Of Worship |
|
Community Features
|
Community Centre |
|
Features
|
Carpet Free |
|
Parking Space Total
|
4 |
Building
|
Bathroom Total
|
4 |
|
Bedrooms Above Ground
|
4 |
|
Bedrooms Below Ground
|
1 |
|
Bedrooms Total
|
5 |
|
Basement Development
|
Finished |
|
Basement Type
|
N/a (finished) |
|
Construction Style Attachment
|
Detached |
|
Cooling Type
|
Central Air Conditioning |
|
Exterior Finish
|
Brick |
|
Fireplace Present
|
Yes |
|
Flooring Type
|
Hardwood, Ceramic, Laminate |
|
Foundation Type
|
Concrete |
|
Half Bath Total
|
1 |
|
Heating Fuel
|
Natural Gas |
|
Heating Type
|
Forced Air |
|
Stories Total
|
2 |
|
Type
|
House |
|
Utility Water
|
Municipal Water |
Parking
Land
|
Acreage
|
No |
|
Land Amenities
|
Hospital, Park, Public Transit, Schools, Place Of Worship |
|
Sewer
|
Sanitary Sewer |
|
Size Depth
|
104 Ft ,11 In |
|
Size Frontage
|
30 Ft |
|
Size Irregular
|
30.03 X 104.96 Ft |
|
Size Total Text
|
30.03 X 104.96 Ft|under 1/2 Acre |
Rooms
| Level |
Type |
Length |
Width |
Dimensions |
|
Second Level |
Primary Bedroom |
4.53 m |
3.5 m |
4.53 m x 3.5 m |
|
Second Level |
Bedroom 2 |
2.93 m |
3.2 m |
2.93 m x 3.2 m |
|
Second Level |
Bedroom 3 |
2.93 m |
3.2 m |
2.93 m x 3.2 m |
|
Second Level |
Bedroom 4 |
3.96 m |
3 m |
3.96 m x 3 m |
|
Basement |
Bedroom |
3.5 m |
2.9 m |
3.5 m x 2.9 m |
|
Basement |
Family Room |
4.5 m |
3.3 m |
4.5 m x 3.3 m |
|
Main Level |
Living Room |
8.33 m |
2.85 m |
8.33 m x 2.85 m |
|
Main Level |
Dining Room |
8.33 m |
2.85 m |
8.33 m x 2.85 m |
|
Main Level |
Kitchen |
4.42 m |
10.99 m |
4.42 m x 10.99 m |
|
Main Level |
Family Room |
4.57 m |
3.15 m |
4.57 m x 3.15 m |
https://www.realtor.ca/real-estate/27649422/126-sandmere-avenue-brampton-heart-lake-west-heart-lake-west






















