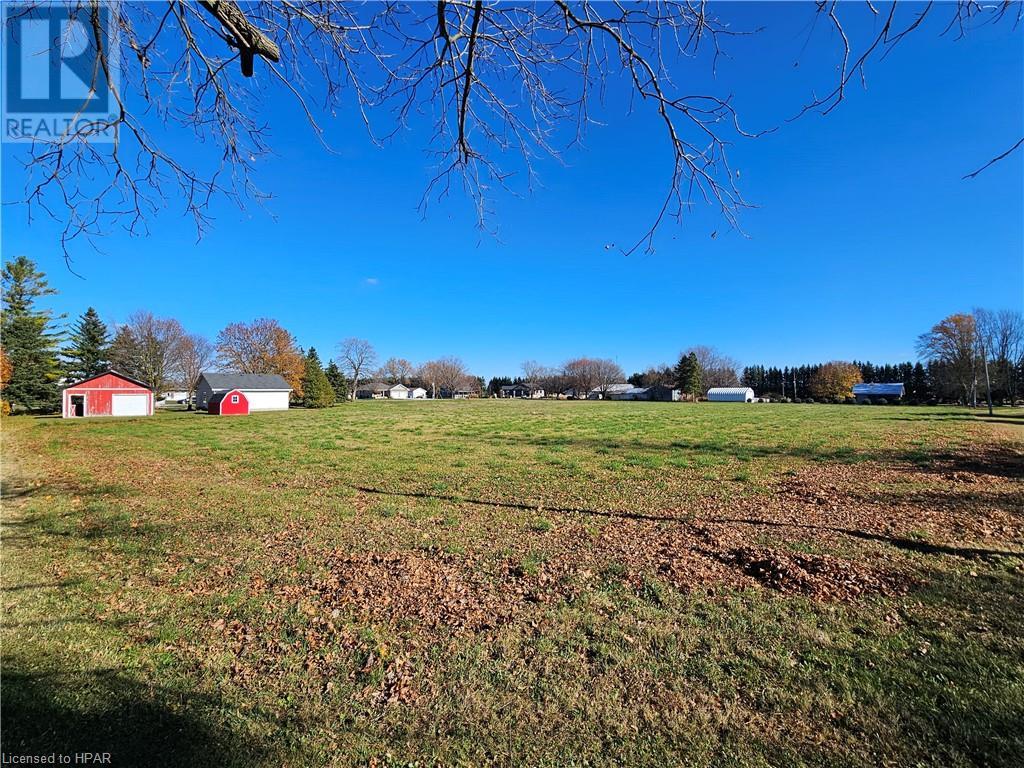3 Bedroom
2 Bathroom
1742 sqft
Fireplace
None
Baseboard Heaters
Acreage
Landscaped
$1,149,000
**Rural Family Living, with Income Potential** Welcome to 42669 Graham Rd., Rural Community Living in Brussels, Ontario. The 4.1 acre lot is situated on a quiet cul-de-sac, that provides access from both Graham Rd. & Bolton Rd. There is also investment opportunity by severing a number of lots, Buyers agent to verify. The 1 1/2 story 1742 sqft. brick house offers 3-bedrooms, 2-bathrooms, with open concept Kitchen/Dining for comfortable living space for families of all sizes. The large Family Rm. with gas fireplace & loft area, could easily be converted into a main floor In-law suite. The primary bedroom with 4-pc ensuite is thoughtfully situated on the main floor, The rest of the main floor offers Living Rm. with a Gas fireplace, 4-pc bath and the convenience of main floor laundry, with 2-more bedrooms upstairs. Outside storage is not a problem with, 2-car garage 28'x32' detached, insulated with hydro, barn 22'x24' insulated with hydro, providing ample storage, And a garden shed 15'x10' for your outdoor equipment. Brussel, is family-friendly community, makes it an ideal place to call home. Whether you're looking for quiet rural family lifestyle or a development project, this property offers endless possibilities. Call today for more details. (id:50976)
Open House
This property has open houses!
Starts at:
10:00 am
Ends at:
2:00 pm
Property Details
|
MLS® Number
|
40675693 |
|
Property Type
|
Single Family |
|
Amenities Near By
|
Park, Place Of Worship, Playground |
|
Community Features
|
Quiet Area, Community Centre, School Bus |
|
Equipment Type
|
None |
|
Features
|
Cul-de-sac, Visual Exposure, Conservation/green Belt, Country Residential, Sump Pump, Automatic Garage Door Opener |
|
Parking Space Total
|
12 |
|
Rental Equipment Type
|
None |
Building
|
Bathroom Total
|
2 |
|
Bedrooms Above Ground
|
3 |
|
Bedrooms Total
|
3 |
|
Appliances
|
Dishwasher, Dryer, Refrigerator, Stove, Water Softener, Washer, Window Coverings, Garage Door Opener |
|
Basement Development
|
Unfinished |
|
Basement Type
|
Crawl Space (unfinished) |
|
Construction Style Attachment
|
Detached |
|
Cooling Type
|
None |
|
Exterior Finish
|
Brick |
|
Fireplace Present
|
Yes |
|
Fireplace Total
|
3 |
|
Fireplace Type
|
Insert |
|
Fixture
|
Ceiling Fans |
|
Heating Fuel
|
Electric |
|
Heating Type
|
Baseboard Heaters |
|
Stories Total
|
2 |
|
Size Interior
|
1742 Sqft |
|
Type
|
House |
|
Utility Water
|
Drilled Well |
Parking
Land
|
Access Type
|
Highway Access |
|
Acreage
|
Yes |
|
Land Amenities
|
Park, Place Of Worship, Playground |
|
Landscape Features
|
Landscaped |
|
Sewer
|
Septic System |
|
Size Depth
|
380 Ft |
|
Size Frontage
|
483 Ft |
|
Size Irregular
|
4.1 |
|
Size Total
|
4.1 Ac|2 - 4.99 Acres |
|
Size Total Text
|
4.1 Ac|2 - 4.99 Acres |
|
Zoning Description
|
R1-1 |
Rooms
| Level |
Type |
Length |
Width |
Dimensions |
|
Second Level |
Attic |
|
|
22'0'' x 18'0'' |
|
Second Level |
Bedroom |
|
|
11'3'' x 9'10'' |
|
Second Level |
Bedroom |
|
|
11'5'' x 9'11'' |
|
Main Level |
Laundry Room |
|
|
11'4'' x 6'10'' |
|
Main Level |
4pc Bathroom |
|
|
8'0'' x 5'0'' |
|
Main Level |
4pc Bathroom |
|
|
12'7'' x 9'10'' |
|
Main Level |
Primary Bedroom |
|
|
19'2'' x 10'8'' |
|
Main Level |
Family Room |
|
|
19'2'' x 16'8'' |
|
Main Level |
Kitchen |
|
|
13'11'' x 8'11'' |
|
Main Level |
Dining Room |
|
|
15'2'' x 14'11'' |
|
Main Level |
Living Room |
|
|
15'1'' x 11'6'' |
https://www.realtor.ca/real-estate/27649234/42669-graham-road-brussels







































