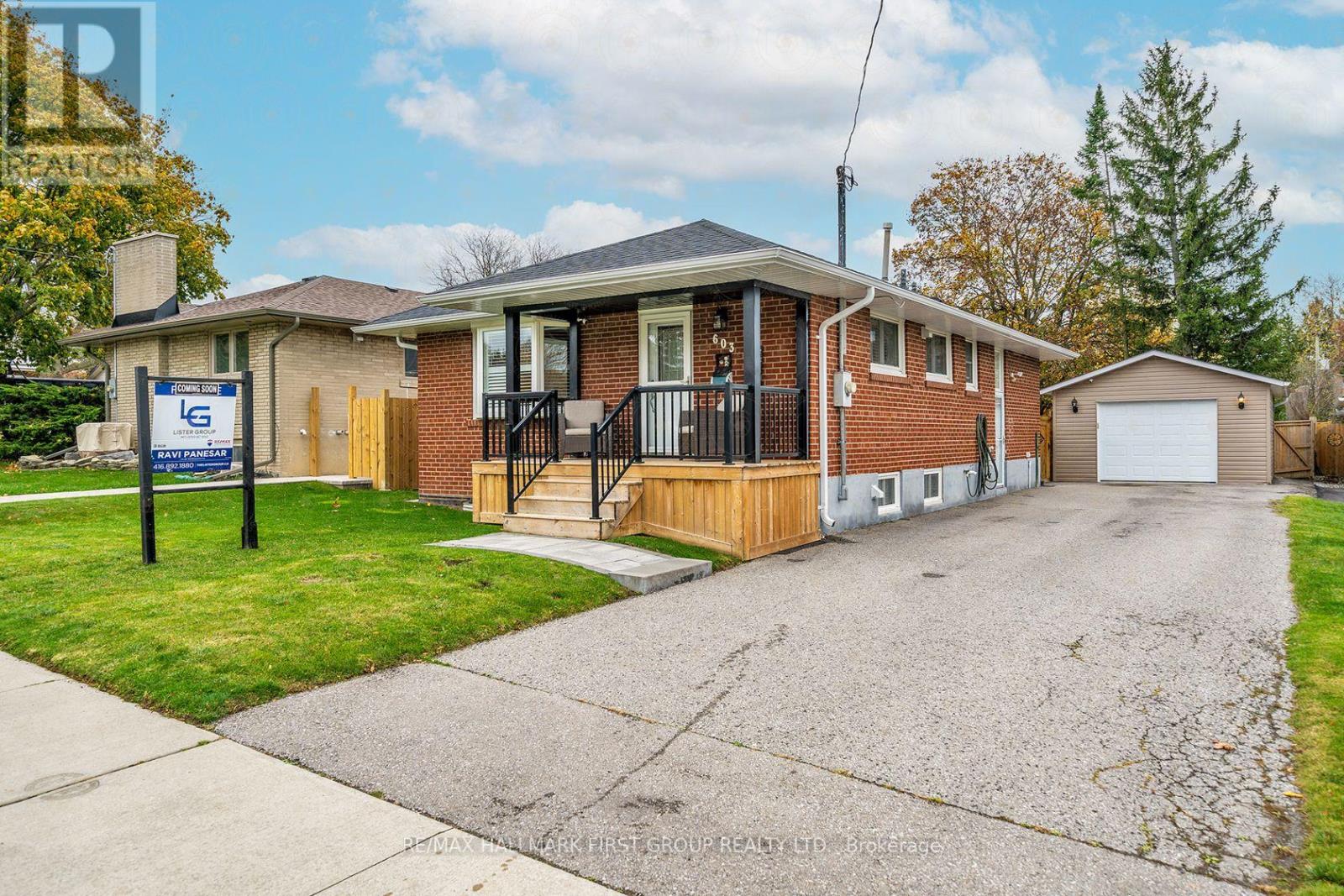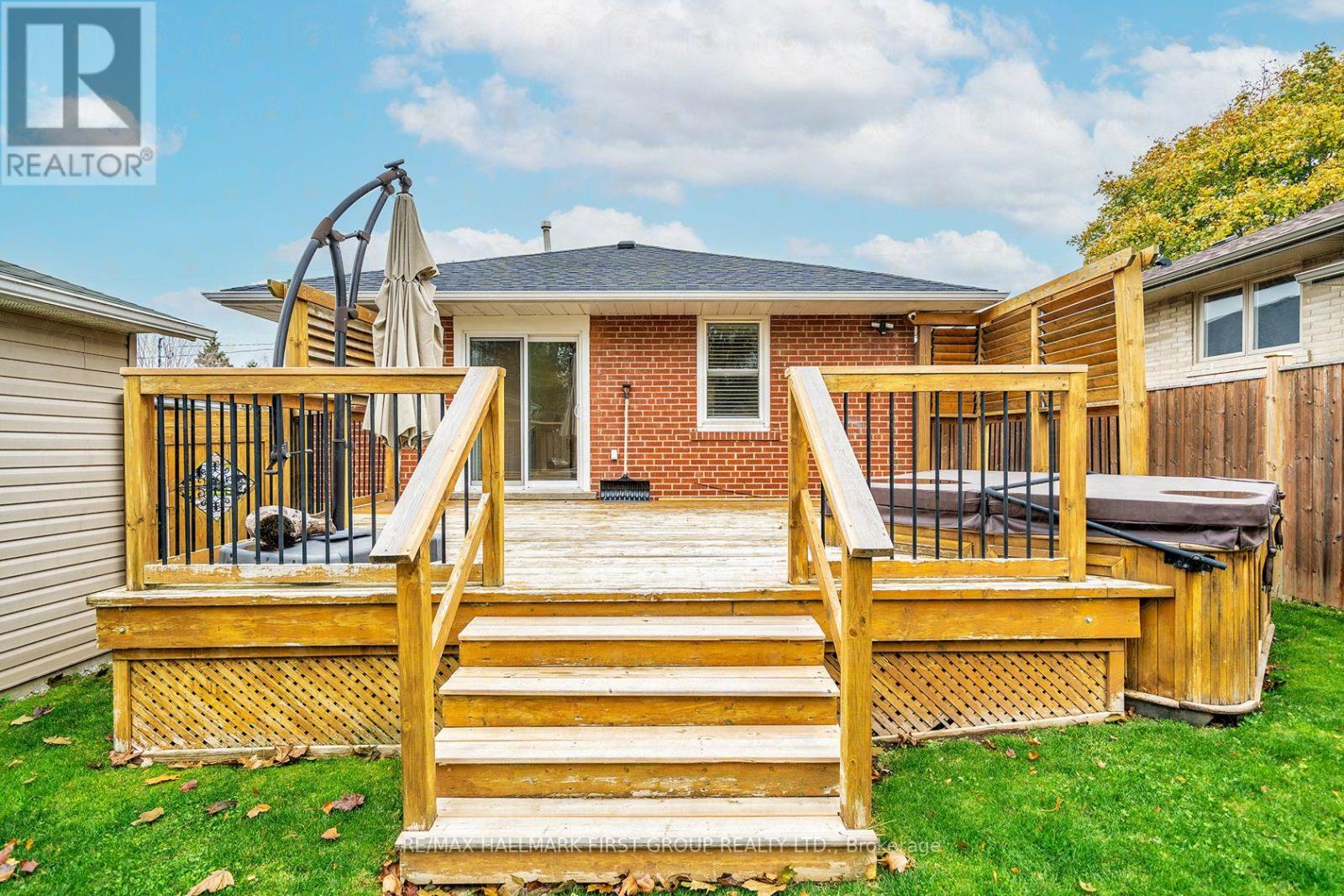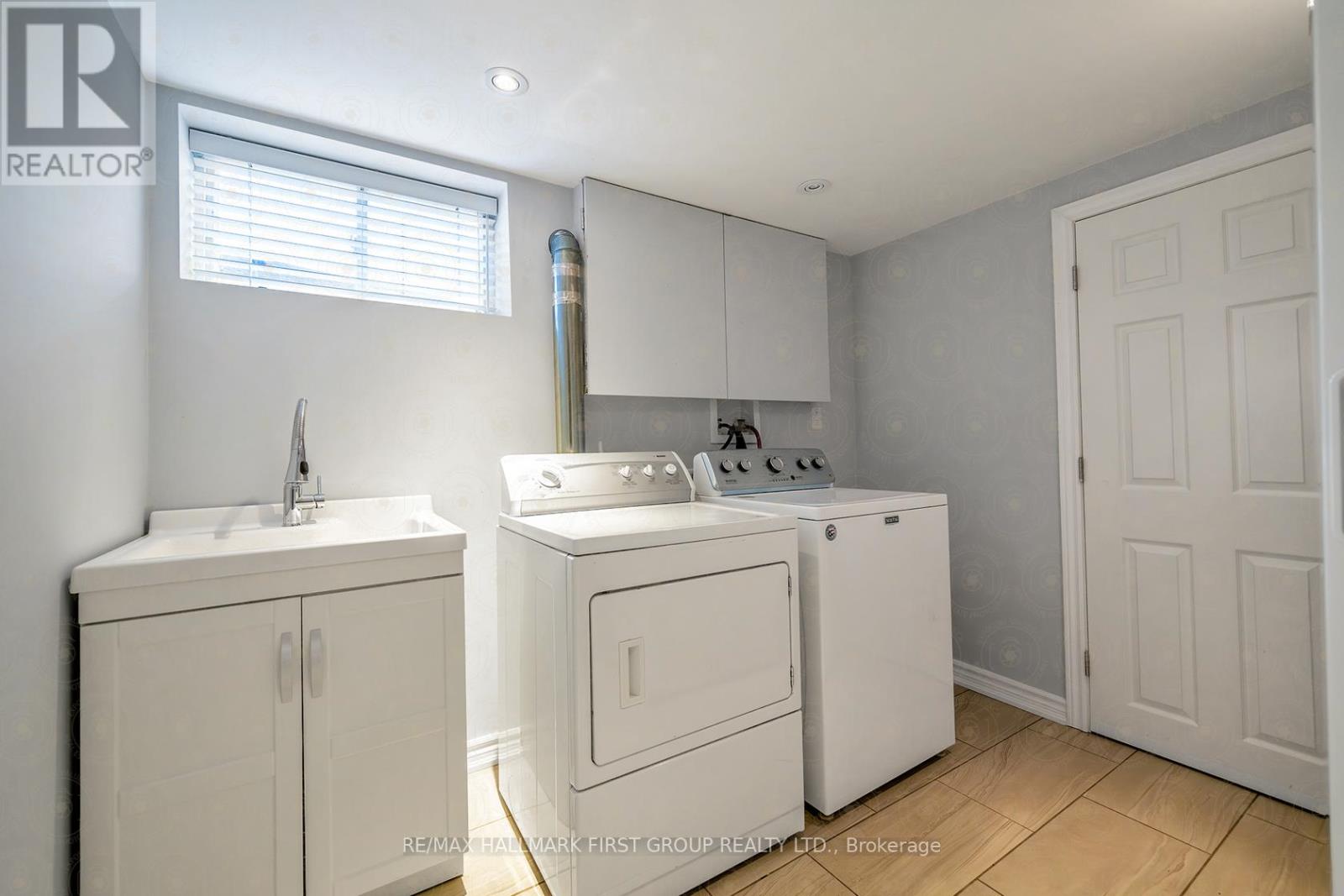3 Bedroom
2 Bathroom
Bungalow
Fireplace
Central Air Conditioning
Forced Air
$799,999
Spacious, renovated bungalow in Whitby, thoughtfully upgraded with modern touches throughout. Enjoy a generous family room with a cozy corner gas fireplace, elegant crown moldings, and gleaming hardwood floors. The kitchen and bathroom offer the added luxury of heated floors. Three inviting bedrooms feature hardwood flooring, complemented by an updated bathroom with stylish tile work and a large vanity.Step outside to a serene, south-facing treed yard with a large deck, perfect for relaxing or entertaining, complete with a hot tub and a spacious shed with hydro. The property includes an oversized detached garage/workshop and large private driveway with parking for 8 cars. The finished basement, with its own separate entrance, offers a bedroom, a bar for entertaining, and the flexibility to be converted into an income-generating suite. Located in a mature, quiet neighbourhood, this home is conveniently close to the GO station, Highway 401, and Whitby Four Corners, and is within walking distance of both public and high schools. (id:50976)
Property Details
|
MLS® Number
|
E10423448 |
|
Property Type
|
Single Family |
|
Community Name
|
Downtown Whitby |
|
Features
|
Guest Suite |
|
Parking Space Total
|
10 |
|
Structure
|
Shed |
Building
|
Bathroom Total
|
2 |
|
Bedrooms Above Ground
|
2 |
|
Bedrooms Below Ground
|
1 |
|
Bedrooms Total
|
3 |
|
Amenities
|
Fireplace(s) |
|
Appliances
|
Garage Door Opener Remote(s), Dishwasher, Dryer, Garage Door Opener, Hot Tub, Microwave, Refrigerator, Stove, Washer |
|
Architectural Style
|
Bungalow |
|
Basement Development
|
Finished |
|
Basement Features
|
Separate Entrance, Walk Out |
|
Basement Type
|
N/a (finished) |
|
Construction Style Attachment
|
Detached |
|
Cooling Type
|
Central Air Conditioning |
|
Exterior Finish
|
Brick |
|
Fireplace Present
|
Yes |
|
Foundation Type
|
Block |
|
Heating Fuel
|
Natural Gas |
|
Heating Type
|
Forced Air |
|
Stories Total
|
1 |
|
Type
|
House |
|
Utility Water
|
Municipal Water |
Parking
Land
|
Acreage
|
No |
|
Sewer
|
Sanitary Sewer |
|
Size Depth
|
139 Ft |
|
Size Frontage
|
50 Ft |
|
Size Irregular
|
50 X 139 Ft |
|
Size Total Text
|
50 X 139 Ft |
https://www.realtor.ca/real-estate/27648962/603-gilbert-street-w-whitby-downtown-whitby-downtown-whitby






























