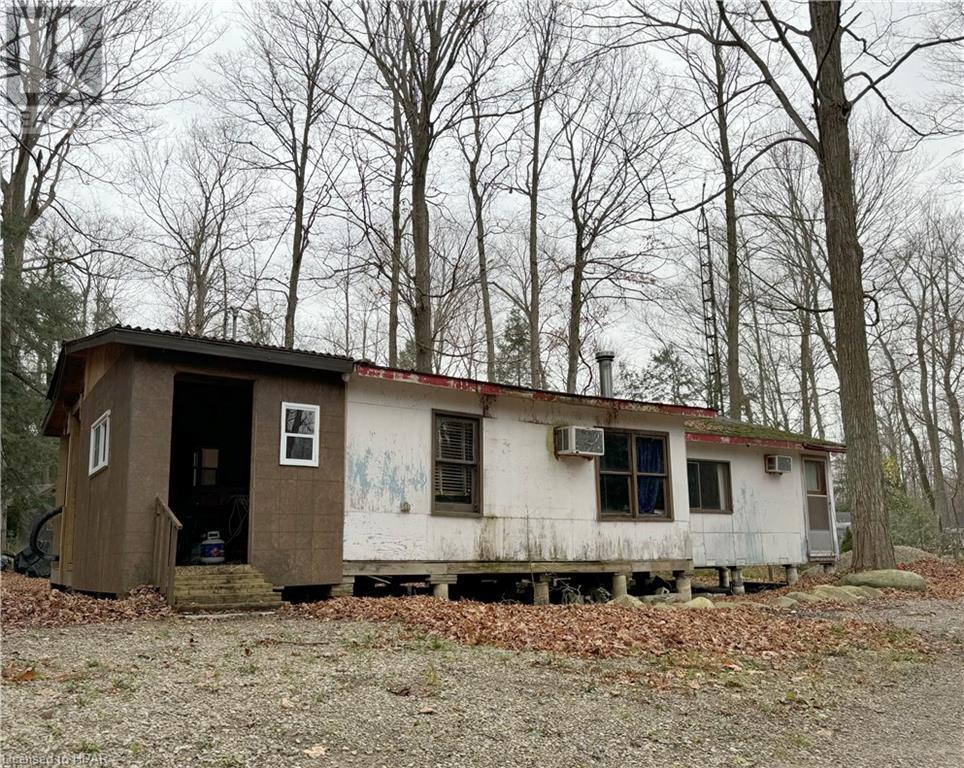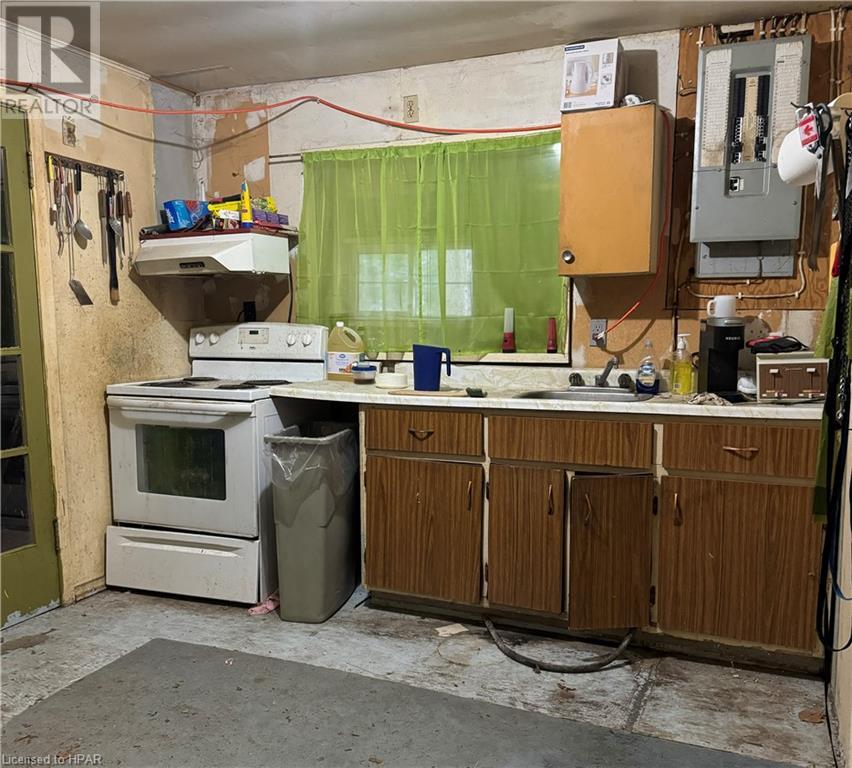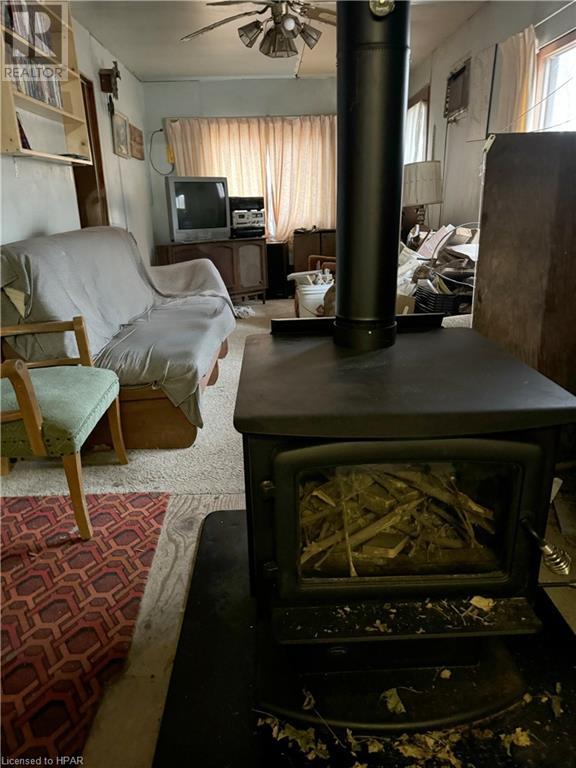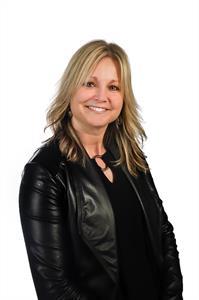3 Bedroom
1 Bathroom
1060 sqft
Bungalow
Window Air Conditioner
Stove
$169,000
Attention outdoor & river enthusiasts! 3 season winterized 3 bedroom cottage with Maitland River view and access. Ideal location between Clinton and Goderich. Wooded lot with scenic views. 2 storage sheds. 100 amp breaker electrical service. Cottage does require some TLC. Being sold as-is. Great opportunity for someone who is handy. (id:50976)
Property Details
|
MLS® Number
|
40677156 |
|
Property Type
|
Single Family |
|
Amenities Near By
|
Hospital, Place Of Worship, Shopping |
|
Community Features
|
Quiet Area, Community Centre |
|
Equipment Type
|
None |
|
Features
|
Corner Site, Crushed Stone Driveway, Country Residential, Recreational |
|
Parking Space Total
|
2 |
|
Rental Equipment Type
|
None |
|
Structure
|
Shed |
|
View Type
|
River View |
Building
|
Bathroom Total
|
1 |
|
Bedrooms Above Ground
|
3 |
|
Bedrooms Total
|
3 |
|
Appliances
|
Refrigerator, Stove |
|
Architectural Style
|
Bungalow |
|
Basement Type
|
None |
|
Constructed Date
|
1960 |
|
Construction Material
|
Wood Frame |
|
Construction Style Attachment
|
Detached |
|
Cooling Type
|
Window Air Conditioner |
|
Exterior Finish
|
Wood |
|
Fixture
|
Ceiling Fans |
|
Heating Type
|
Stove |
|
Stories Total
|
1 |
|
Size Interior
|
1060 Sqft |
|
Type
|
House |
|
Utility Water
|
Dug Well |
Land
|
Access Type
|
Road Access |
|
Acreage
|
No |
|
Land Amenities
|
Hospital, Place Of Worship, Shopping |
|
Sewer
|
Septic System |
|
Size Frontage
|
115 Ft |
|
Size Irregular
|
0.519 |
|
Size Total
|
0.519 Ac|1/2 - 1.99 Acres |
|
Size Total Text
|
0.519 Ac|1/2 - 1.99 Acres |
|
Zoning Description
|
Rc1 |
Rooms
| Level |
Type |
Length |
Width |
Dimensions |
|
Main Level |
Bedroom |
|
|
10'0'' x 9'0'' |
|
Main Level |
Bedroom |
|
|
10'0'' x 8'9'' |
|
Main Level |
Bedroom |
|
|
10'0'' x 6'6'' |
|
Main Level |
Storage |
|
|
10' x 7'6'' |
|
Main Level |
3pc Bathroom |
|
|
10' x 4'2'' |
|
Main Level |
Living Room |
|
|
19'8'' x 11'6'' |
|
Main Level |
Dining Room |
|
|
10'4'' x 14'10'' |
|
Main Level |
Kitchen |
|
|
9'6'' x 8'8'' |
|
Main Level |
Porch |
|
|
8'4'' x 4'8'' |
|
Main Level |
Porch |
|
|
11'6'' x 7'9'' |
Utilities
https://www.realtor.ca/real-estate/27646962/80884-fern-hurst-glen-lane-ashfield-colborne-wawanosh


















