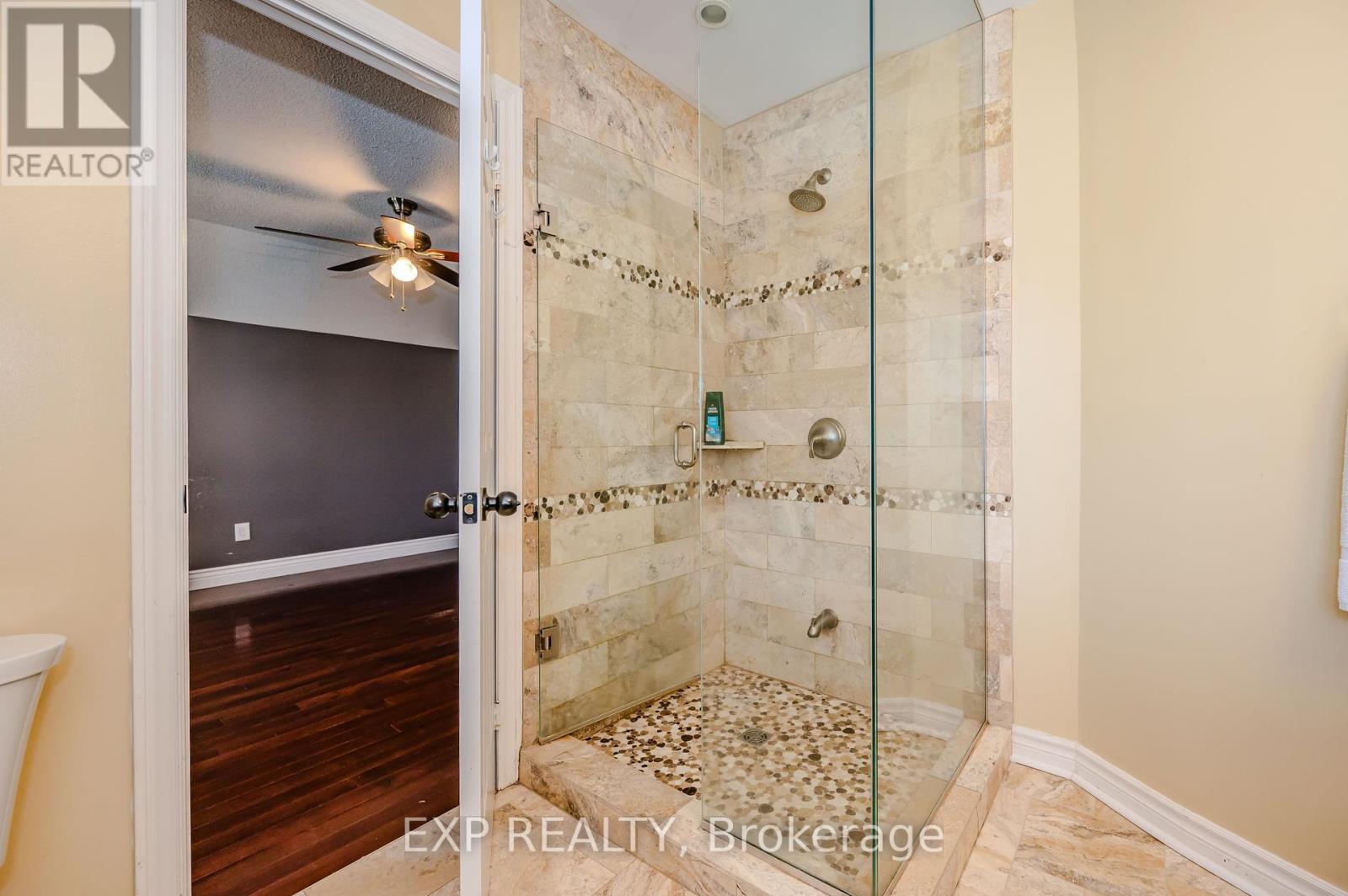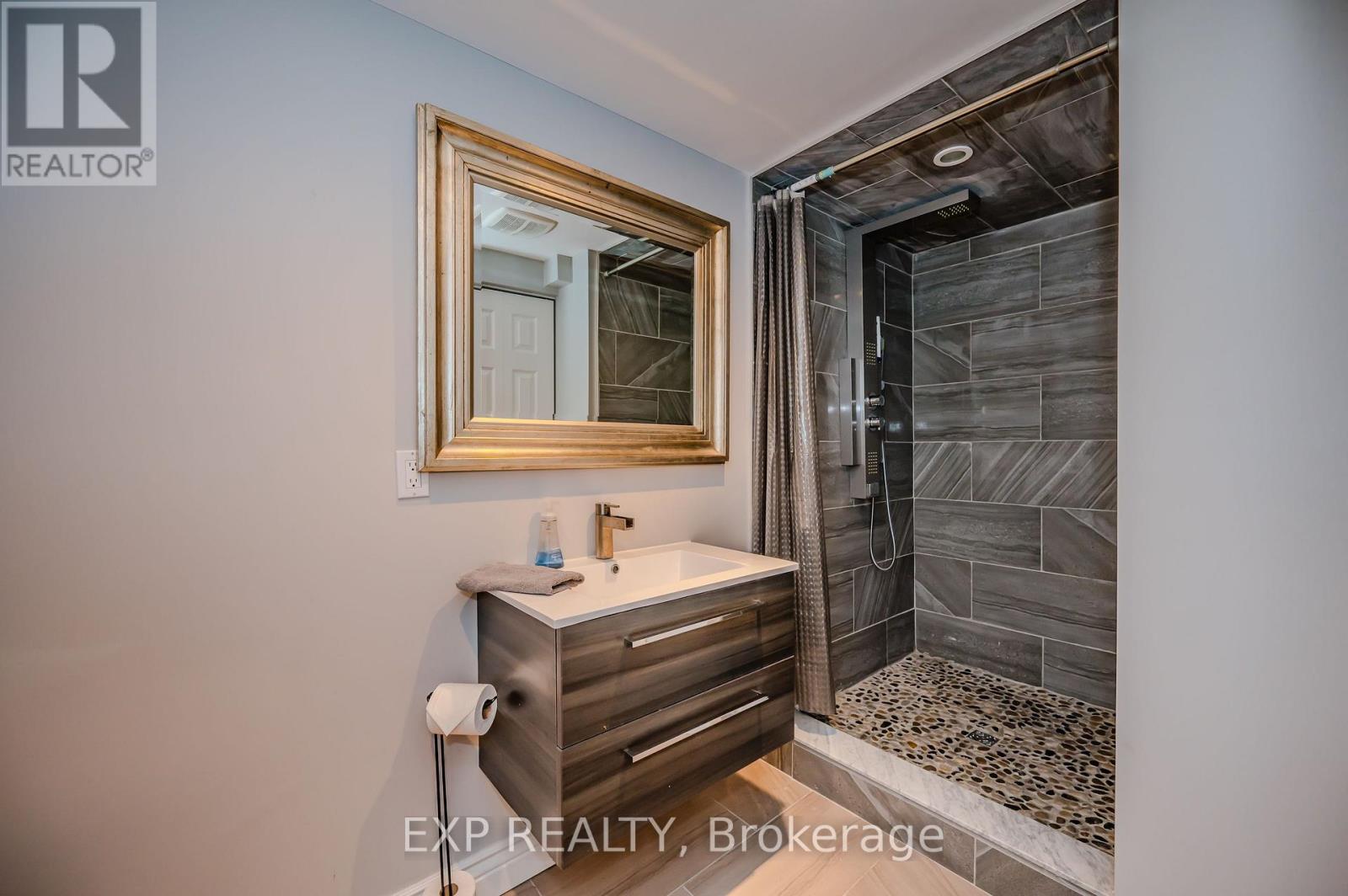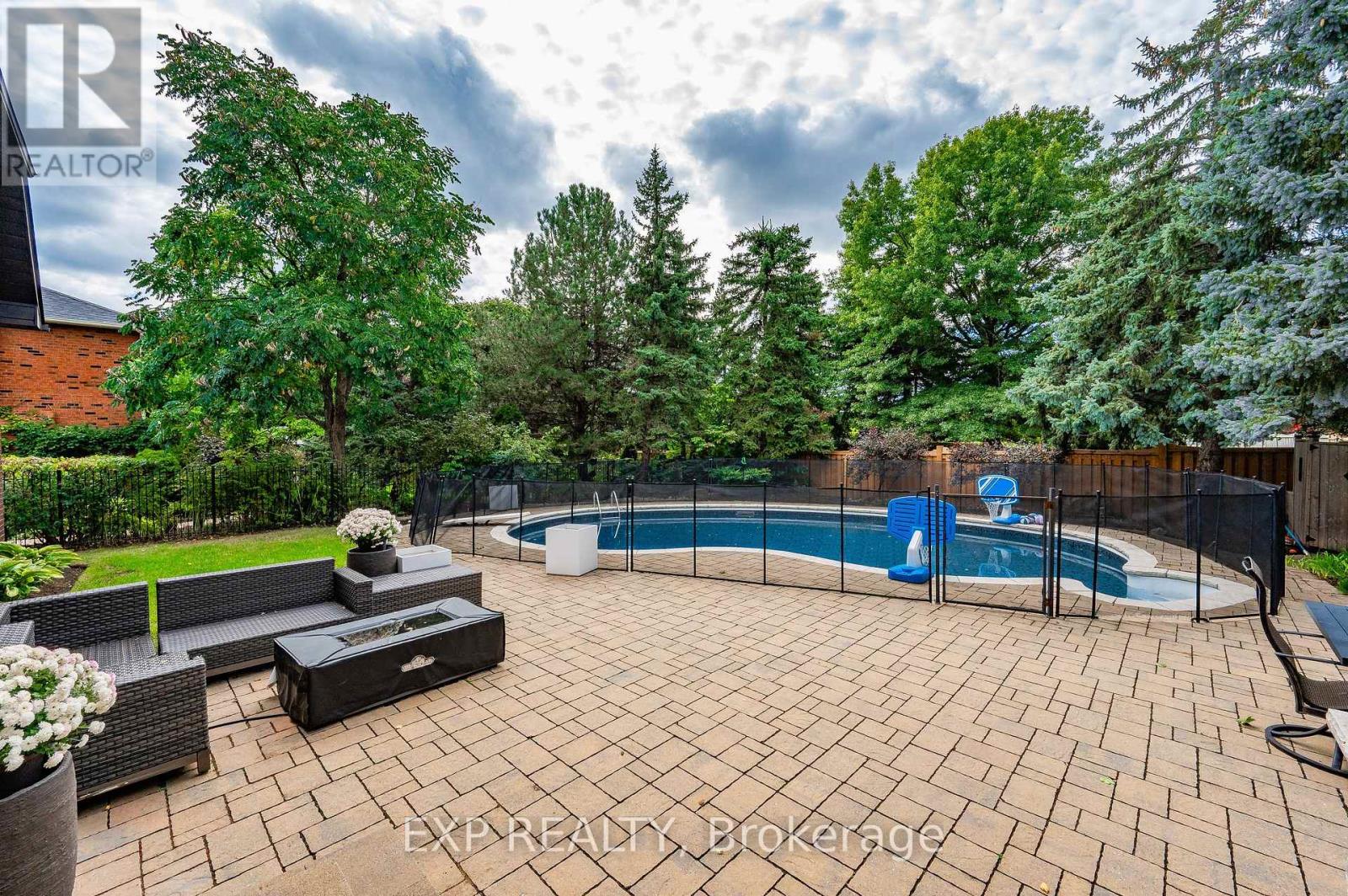5 Bedroom
5 Bathroom
Fireplace
Inground Pool
Central Air Conditioning
Forced Air
$2,950,000
Enjoy nearly 5000 square feet of finished living space in this beautiful home in prestigious Fairway Hills. Thecompletely renovated main floor includes a stunning chefs kitchen (check the feature sheet for all the bellsand whistles!), an open concept family room w/ wood burning fireplace, large windows to bring in tons ofnatural light, a separate living room with gas fireplace, office and main floor laundry all with new flooringthroughout. The second floor features a large primary suite with walk-in closet and beautiful ensuite with ajetted tub and oversized glass shower. The second bedroom has its own ensuite and bedrooms 3 and 4 sharethe main bathroom. The fully finished basement has a bathroom, bar and plenty of space to set up a gym,theatre or host a pool tournament. No visit to this home is complete without checking out the privatebackyard with a large interlocking patio surrounding the salt water pool and built in bbq. See attached list forall features and upgrades. (id:50976)
Property Details
|
MLS® Number
|
W10421835 |
|
Property Type
|
Single Family |
|
Community Name
|
Glen Abbey |
|
Amenities Near By
|
Public Transit |
|
Parking Space Total
|
4 |
|
Pool Type
|
Inground Pool |
Building
|
Bathroom Total
|
5 |
|
Bedrooms Above Ground
|
4 |
|
Bedrooms Below Ground
|
1 |
|
Bedrooms Total
|
5 |
|
Amenities
|
Fireplace(s) |
|
Appliances
|
Garage Door Opener Remote(s), Dishwasher, Dryer, Microwave, Refrigerator, Stove, Washer, Window Coverings |
|
Basement Development
|
Finished |
|
Basement Type
|
Full (finished) |
|
Construction Style Attachment
|
Detached |
|
Cooling Type
|
Central Air Conditioning |
|
Exterior Finish
|
Brick, Wood |
|
Fireplace Present
|
Yes |
|
Fireplace Total
|
3 |
|
Foundation Type
|
Poured Concrete |
|
Half Bath Total
|
1 |
|
Heating Fuel
|
Natural Gas |
|
Heating Type
|
Forced Air |
|
Stories Total
|
2 |
|
Type
|
House |
|
Utility Water
|
Municipal Water |
Parking
Land
|
Acreage
|
No |
|
Land Amenities
|
Public Transit |
|
Sewer
|
Sanitary Sewer |
|
Size Depth
|
124 Ft ,8 In |
|
Size Frontage
|
65 Ft |
|
Size Irregular
|
65 X 124.67 Ft |
|
Size Total Text
|
65 X 124.67 Ft|under 1/2 Acre |
|
Zoning Description
|
Rl3 |
Rooms
| Level |
Type |
Length |
Width |
Dimensions |
|
Second Level |
Bedroom 3 |
3.43 m |
3.64 m |
3.43 m x 3.64 m |
|
Second Level |
Primary Bedroom |
6.05 m |
7.74 m |
6.05 m x 7.74 m |
|
Second Level |
Bedroom |
4.39 m |
5.42 m |
4.39 m x 5.42 m |
|
Second Level |
Bedroom 2 |
3.47 m |
3.64 m |
3.47 m x 3.64 m |
|
Basement |
Recreational, Games Room |
13.19 m |
9.35 m |
13.19 m x 9.35 m |
|
Main Level |
Foyer |
2.5 m |
3.53 m |
2.5 m x 3.53 m |
|
Main Level |
Family Room |
3.51 m |
5.49 m |
3.51 m x 5.49 m |
|
Main Level |
Dining Room |
8.58 m |
3 m |
8.58 m x 3 m |
|
Main Level |
Kitchen |
7.6 m |
3 m |
7.6 m x 3 m |
|
Main Level |
Living Room |
3.71 m |
6.03 m |
3.71 m x 6.03 m |
|
Main Level |
Office |
3.16 m |
3.92 m |
3.16 m x 3.92 m |
|
Main Level |
Laundry Room |
1.73 m |
2.86 m |
1.73 m x 2.86 m |
https://www.realtor.ca/real-estate/27645615/1340-greeneagle-drive-oakville-glen-abbey-glen-abbey














































