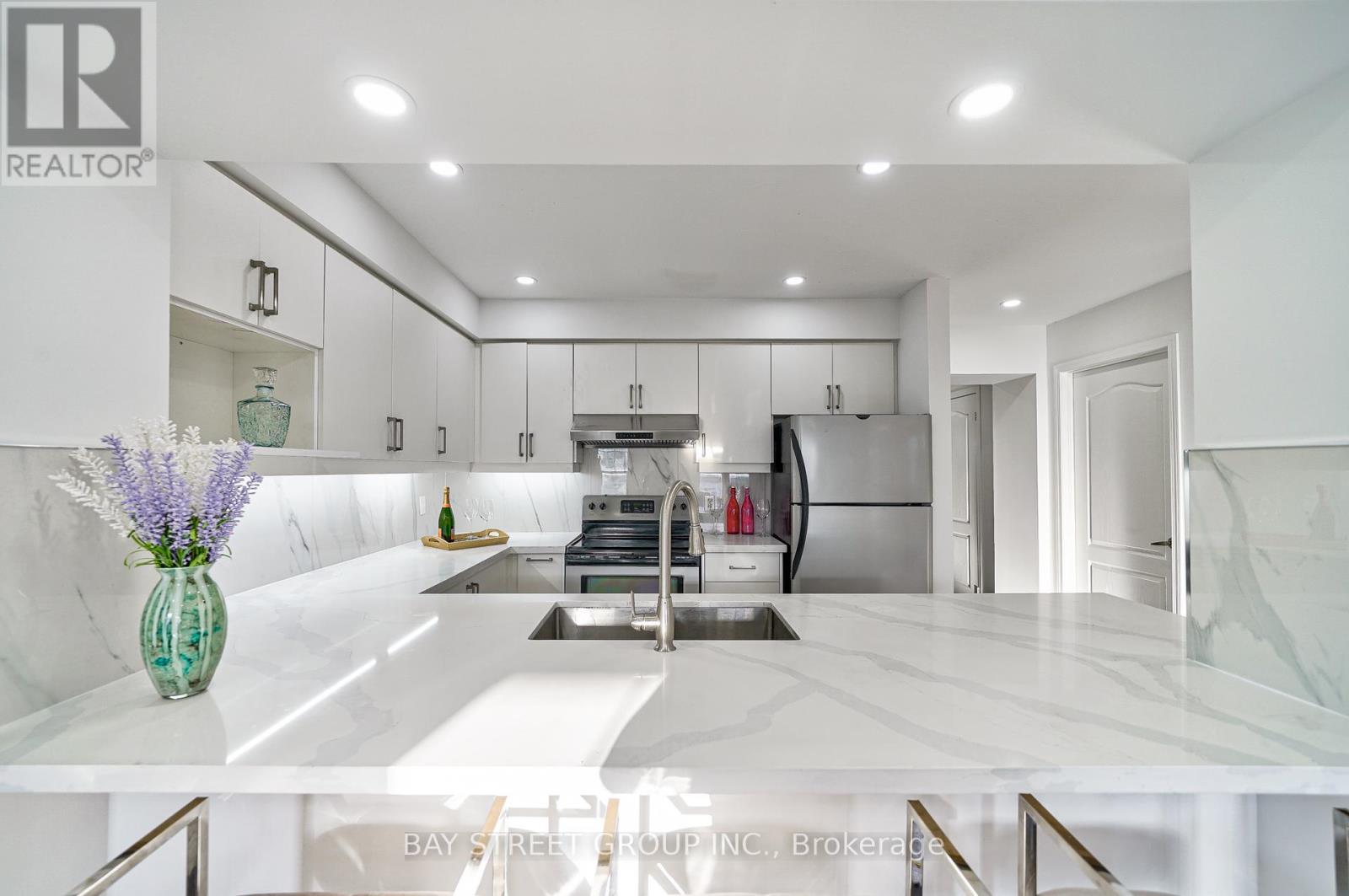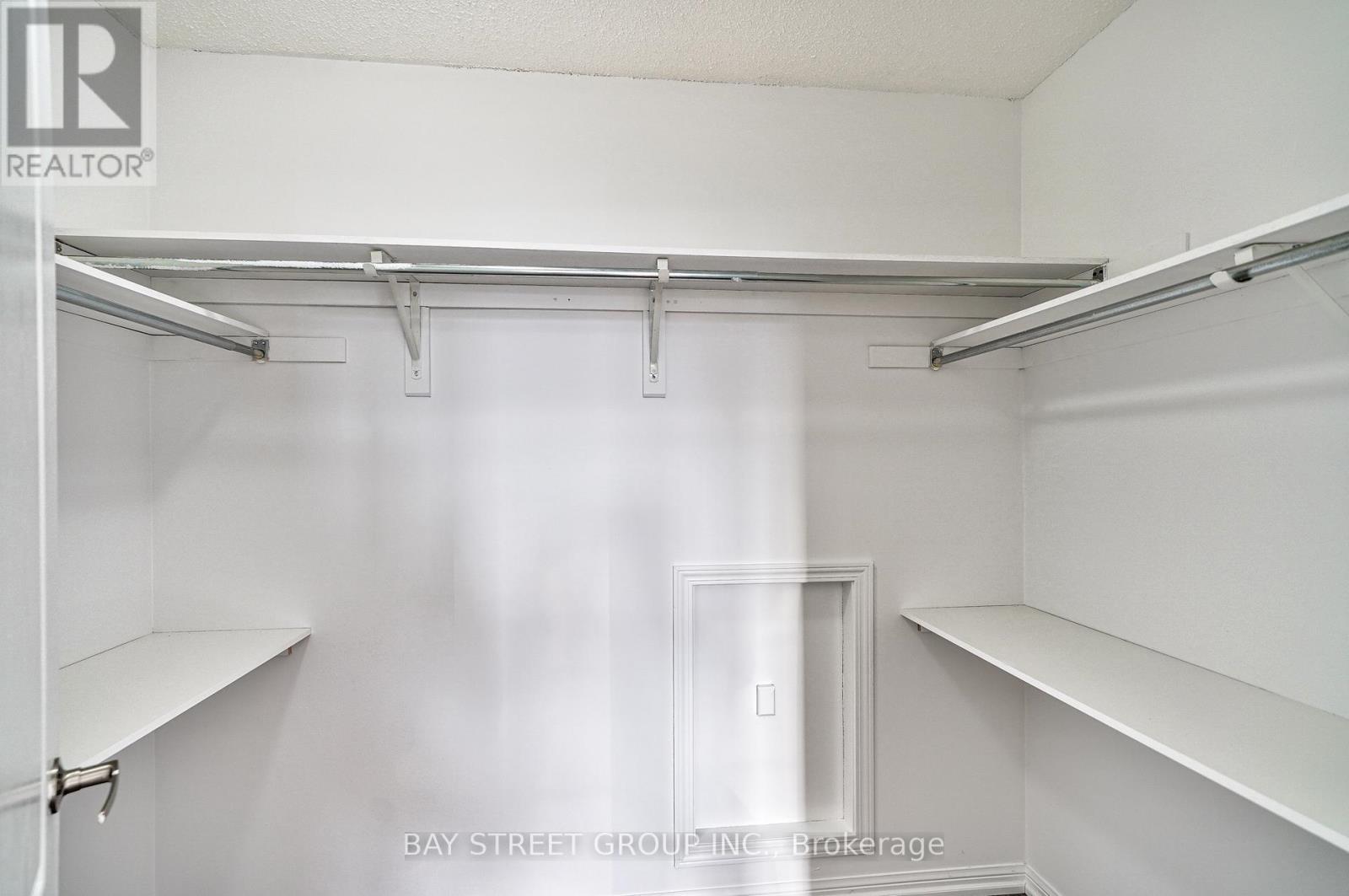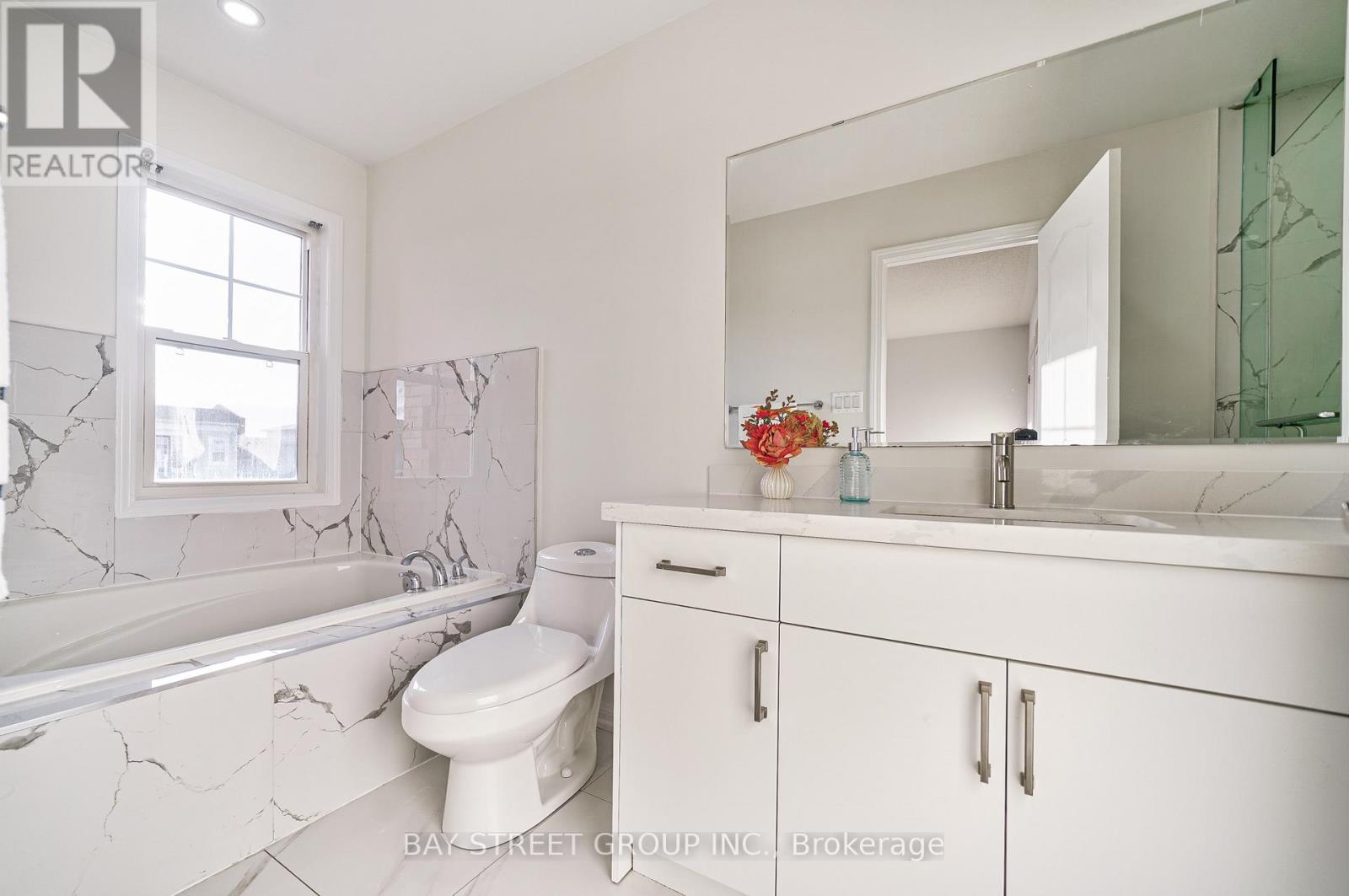5 Bedroom
4 Bathroom
Central Air Conditioning
Forced Air
$1,159,000
Must See! Offer Anytime !!! Highly Sought After- Upscale Cornell-Markham Area! Mattamy Built! Newly renovated from top to bottom! Work/Live In Unit! Two Separate Units with separate entrance - Upper Unit Offers 3 Bedr Th, 3 full baths, a big deck, Apprx 1700 Sqft Of Comfortable Living Space, A Private Master Bedr On It's Own Lvl W 4Pc/Ensuite. A Modern Kitchen Features S/S Appliances! Newly renovated! Ground Unit Offers 716 Sq Ft, Upper Unit Offers 1700+ Sq Ft. 10 Ft Ceilings Throughout. 2444 Sq Ft Total! The absolute extra big income in unit 2. **** EXTRAS **** Two Entrances (2746-1 Is The Main, 2746-2 Is Smaller Unit which is rented for $2260/month). Work/Live In Unit! Instant Income Potential Either For One Unit Or For Both Units. A True Gem! Hot Water Tank Is Owned Not Rented. (id:50976)
Open House
This property has open houses!
Starts at:
2:00 pm
Ends at:
5:00 pm
Property Details
|
MLS® Number
|
N10423474 |
|
Property Type
|
Single Family |
|
Community Name
|
Cornell |
|
Parking Space Total
|
4 |
Building
|
Bathroom Total
|
4 |
|
Bedrooms Above Ground
|
3 |
|
Bedrooms Below Ground
|
2 |
|
Bedrooms Total
|
5 |
|
Appliances
|
Garage Door Opener Remote(s) |
|
Construction Style Attachment
|
Attached |
|
Cooling Type
|
Central Air Conditioning |
|
Exterior Finish
|
Brick |
|
Flooring Type
|
Laminate, Hardwood, Ceramic |
|
Foundation Type
|
Concrete |
|
Heating Fuel
|
Natural Gas |
|
Heating Type
|
Forced Air |
|
Stories Total
|
3 |
|
Type
|
Row / Townhouse |
|
Utility Water
|
Municipal Water |
Parking
Land
|
Acreage
|
No |
|
Sewer
|
Sanitary Sewer |
|
Size Depth
|
80 Ft |
|
Size Frontage
|
24 Ft |
|
Size Irregular
|
24 X 80 Ft |
|
Size Total Text
|
24 X 80 Ft |
|
Zoning Description
|
Work/live In |
Rooms
| Level |
Type |
Length |
Width |
Dimensions |
|
Third Level |
Primary Bedroom |
13.91 m |
12.14 m |
13.91 m x 12.14 m |
|
Upper Level |
Living Room |
19.98 m |
18.01 m |
19.98 m x 18.01 m |
|
Upper Level |
Dining Room |
19.98 m |
18.01 m |
19.98 m x 18.01 m |
|
Upper Level |
Kitchen |
10.14 m |
8.2 m |
10.14 m x 8.2 m |
|
Upper Level |
Bedroom 2 |
15.02 m |
9.97 m |
15.02 m x 9.97 m |
|
Upper Level |
Bedroom 3 |
11.45 m |
9.54 m |
11.45 m x 9.54 m |
|
Upper Level |
Laundry Room |
4 m |
3 m |
4 m x 3 m |
|
Ground Level |
Primary Bedroom |
10.76 m |
8.87 m |
10.76 m x 8.87 m |
|
Ground Level |
Laundry Room |
6.07 m |
5.44 m |
6.07 m x 5.44 m |
|
Ground Level |
Living Room |
18.63 m |
12.04 m |
18.63 m x 12.04 m |
|
Ground Level |
Bedroom 2 |
11.58 m |
8.99 m |
11.58 m x 8.99 m |
https://www.realtor.ca/real-estate/27649070/2746-bur-oak-avenue-markham-cornell-cornell




































