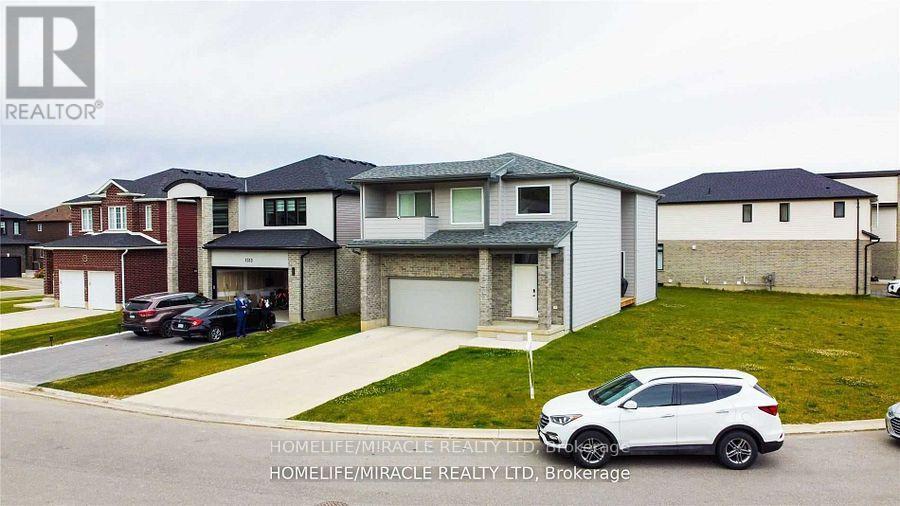4 Bedroom
3 Bathroom
Fireplace
Central Air Conditioning
Forced Air
$899,000
Fantastic Modern Detached House With Four Bedrooms in London. You Are Welcomed To An Open Concept By Open To Above Foyer. The great area features accent walls, a two-tone kitchen with quartz countertops, a covered deck with glass railings for outdoor enjoyment, and glass-railing stairs that lead to four spacious bedrooms. The Master Bedroom Features An Ensuite, A Balcony, And A Huge W/I Closet. Every room in the house has high-end hardwood. Upgrades Costed Thousands (id:50976)
Property Details
|
MLS® Number
|
X10425066 |
|
Property Type
|
Single Family |
|
Community Name
|
East A |
|
Amenities Near By
|
Hospital, Park, Schools |
|
Parking Space Total
|
4 |
Building
|
Bathroom Total
|
3 |
|
Bedrooms Above Ground
|
4 |
|
Bedrooms Total
|
4 |
|
Basement Development
|
Unfinished |
|
Basement Type
|
N/a (unfinished) |
|
Construction Style Attachment
|
Detached |
|
Cooling Type
|
Central Air Conditioning |
|
Exterior Finish
|
Brick |
|
Fireplace Present
|
Yes |
|
Foundation Type
|
Concrete |
|
Half Bath Total
|
1 |
|
Heating Fuel
|
Natural Gas |
|
Heating Type
|
Forced Air |
|
Stories Total
|
2 |
|
Type
|
House |
|
Utility Water
|
Municipal Water |
Parking
Land
|
Acreage
|
No |
|
Land Amenities
|
Hospital, Park, Schools |
|
Sewer
|
Sanitary Sewer |
|
Size Depth
|
101 Ft |
|
Size Frontage
|
87 Ft |
|
Size Irregular
|
87 X 101 Ft |
|
Size Total Text
|
87 X 101 Ft |
|
Zoning Description
|
R1-3(8) |
Rooms
| Level |
Type |
Length |
Width |
Dimensions |
|
Second Level |
Primary Bedroom |
5.67 m |
4.82 m |
5.67 m x 4.82 m |
|
Second Level |
Bedroom 2 |
3.29 m |
3.9 m |
3.29 m x 3.9 m |
|
Second Level |
Bedroom 3 |
3.29 m |
4.24 m |
3.29 m x 4.24 m |
|
Main Level |
Kitchen |
4.94 m |
3.08 m |
4.94 m x 3.08 m |
|
Main Level |
Family Room |
4.6 m |
4.6 m |
4.6 m x 4.6 m |
|
Main Level |
Dining Room |
3.7 m |
4.63 m |
3.7 m x 4.63 m |
https://www.realtor.ca/real-estate/27652417/1301-sandbar-street-london-east-a




























