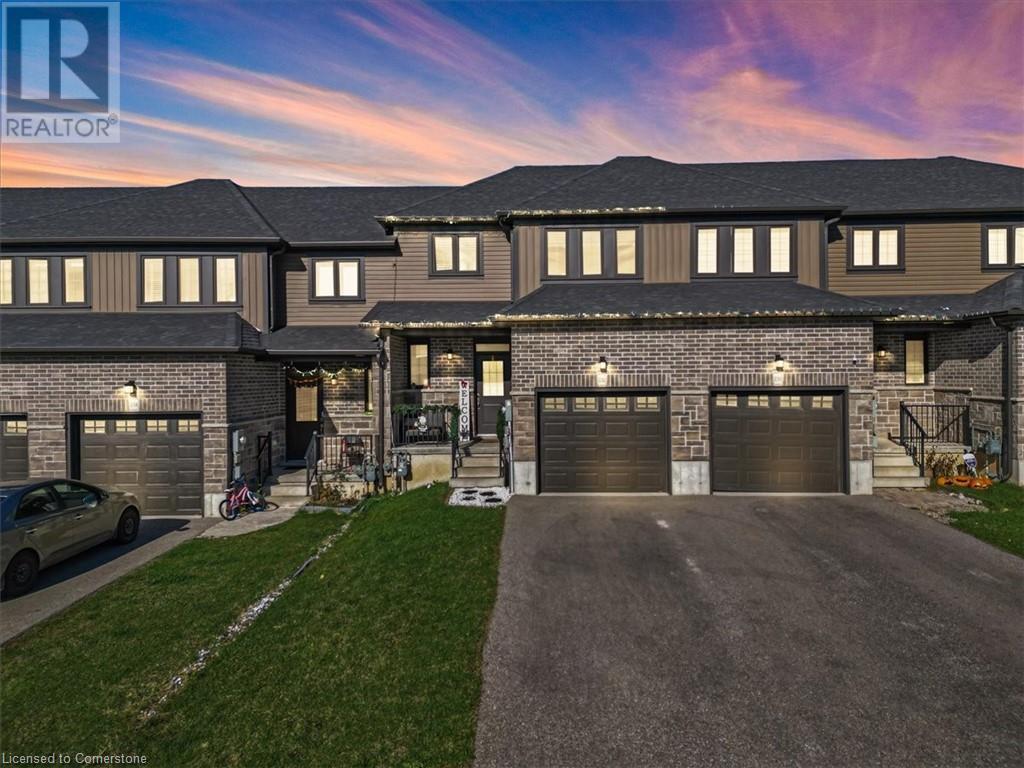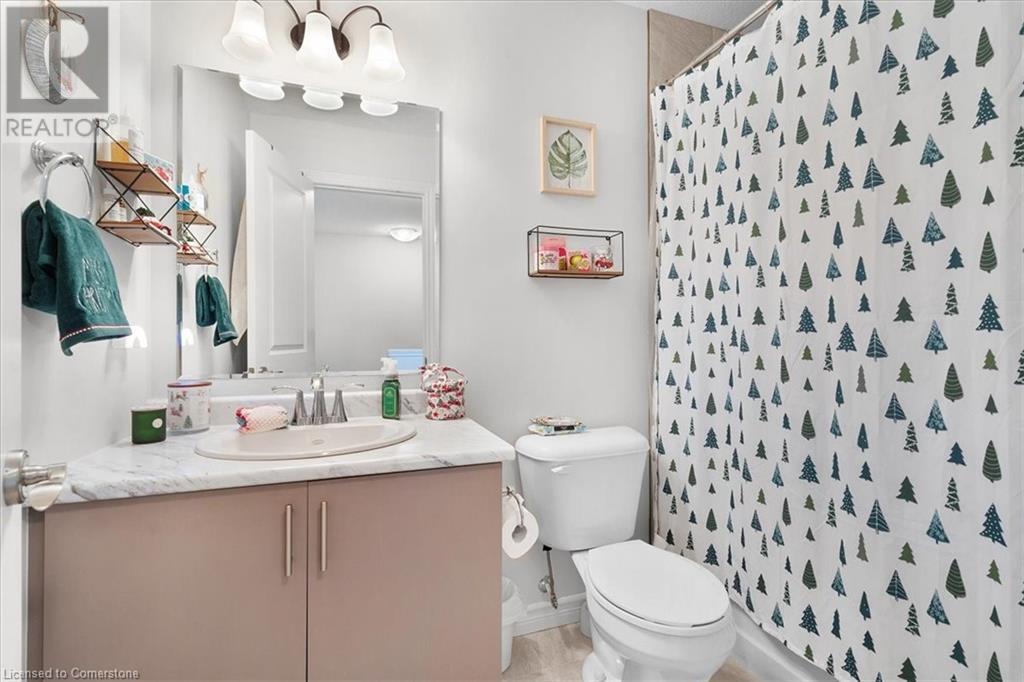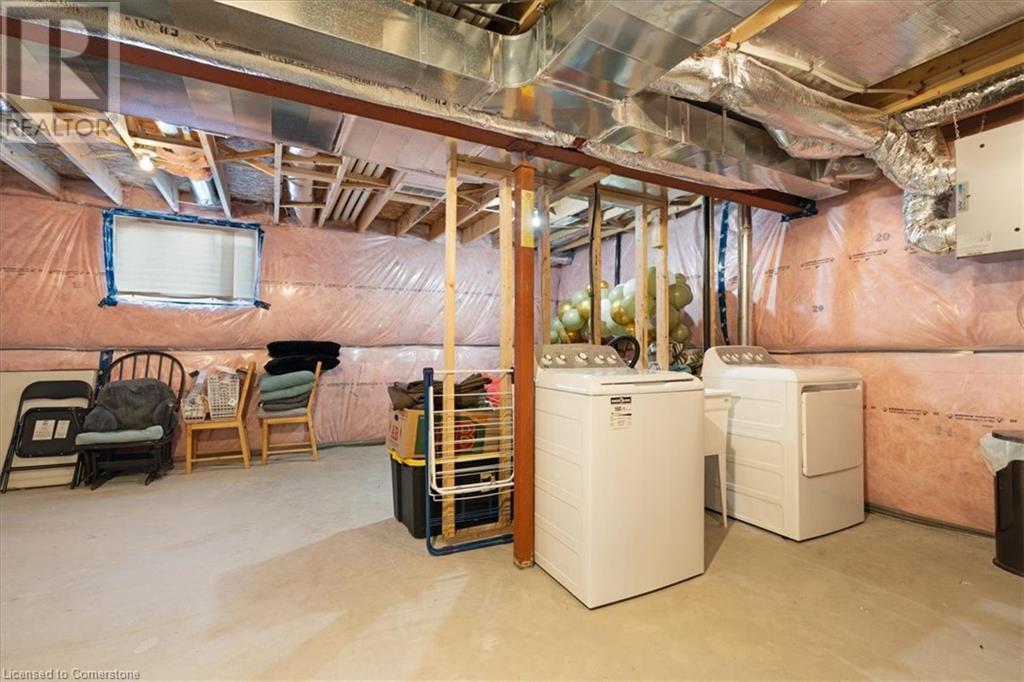3 Bedroom
3 Bathroom
1351 sqft
2 Level
Central Air Conditioning
Forced Air
$629,900
Welcome to this beautiful town, nestled in a family friendly community where you would love to spend time with your family. Main floor boasts a decent sized family room with dinning area. Kitchen has lots of cabinetry space with island and SS appliances. The main floor also has access to huge and well-maintained backyard. 2nd Floor offers primary bedroom with an en-suite/walk-in closet along with 2 additional good-sized bedrooms. This house also offers unfinished walk-up basement which can be used for kids play area, gym or home office space. Single car garage with extended driveway, offers 2 parking spaces. This town has an easy and quick access to schools, amenities, and trails. Don’t Miss it!!! (id:50976)
Property Details
|
MLS® Number
|
40676720 |
|
Property Type
|
Single Family |
|
Amenities Near By
|
Park, Place Of Worship, Playground, Public Transit, Schools |
|
Community Features
|
School Bus |
|
Features
|
Automatic Garage Door Opener |
|
Parking Space Total
|
3 |
Building
|
Bathroom Total
|
3 |
|
Bedrooms Above Ground
|
3 |
|
Bedrooms Total
|
3 |
|
Appliances
|
Dishwasher, Dryer, Refrigerator, Stove, Washer, Garage Door Opener |
|
Architectural Style
|
2 Level |
|
Basement Development
|
Unfinished |
|
Basement Type
|
Full (unfinished) |
|
Construction Style Attachment
|
Attached |
|
Cooling Type
|
Central Air Conditioning |
|
Exterior Finish
|
Brick, Vinyl Siding |
|
Half Bath Total
|
1 |
|
Heating Type
|
Forced Air |
|
Stories Total
|
2 |
|
Size Interior
|
1351 Sqft |
|
Type
|
Row / Townhouse |
|
Utility Water
|
Municipal Water |
Parking
Land
|
Acreage
|
No |
|
Land Amenities
|
Park, Place Of Worship, Playground, Public Transit, Schools |
|
Sewer
|
Municipal Sewage System |
|
Size Depth
|
117 Ft |
|
Size Frontage
|
22 Ft |
|
Size Total Text
|
Under 1/2 Acre |
|
Zoning Description
|
Pud-1 |
Rooms
| Level |
Type |
Length |
Width |
Dimensions |
|
Second Level |
4pc Bathroom |
|
|
Measurements not available |
|
Second Level |
4pc Bathroom |
|
|
Measurements not available |
|
Second Level |
Bedroom |
|
|
10'5'' x 10'11'' |
|
Second Level |
Bedroom |
|
|
10'5'' x 10'10'' |
|
Second Level |
Bedroom |
|
|
14'0'' x 13'0'' |
|
Main Level |
2pc Bathroom |
|
|
Measurements not available |
|
Main Level |
Kitchen |
|
|
8'6'' x 11'0'' |
|
Main Level |
Dining Room |
|
|
8'6'' x 9'0'' |
|
Main Level |
Living Room |
|
|
11'0'' x 17'0'' |
https://www.realtor.ca/real-estate/27650765/232-links-crescent-woodstock













































