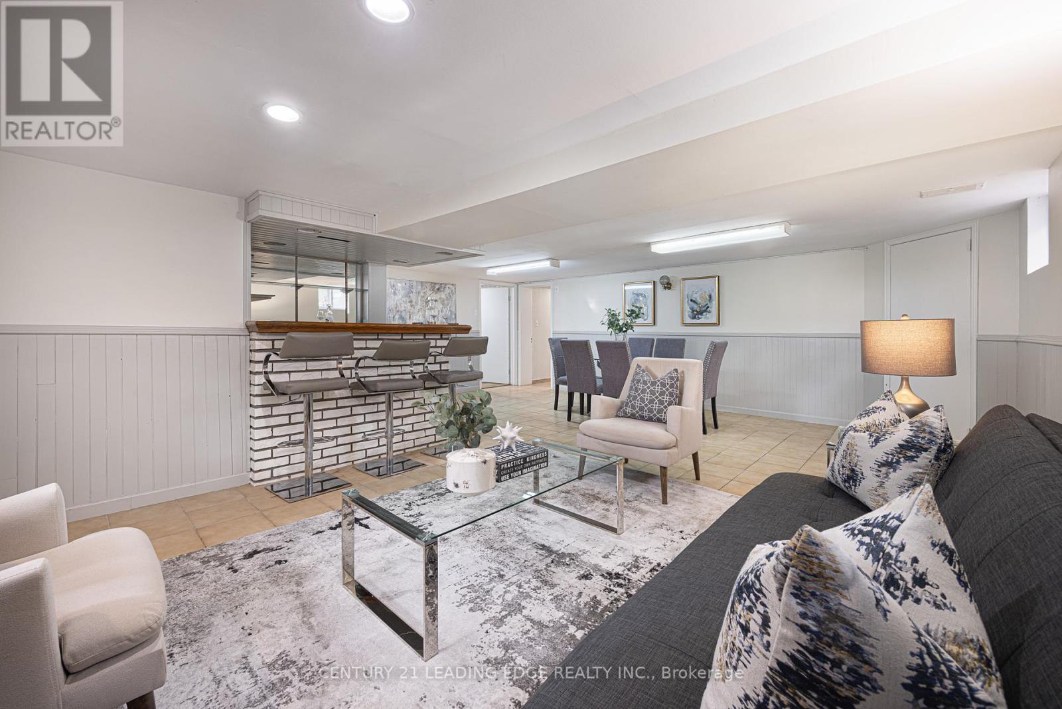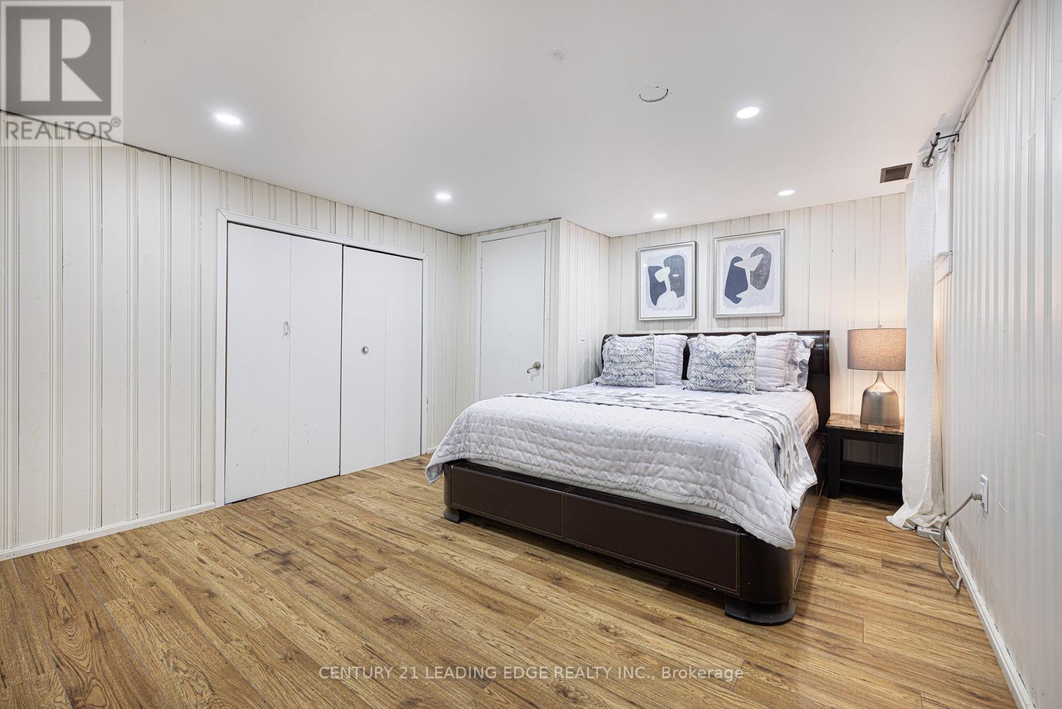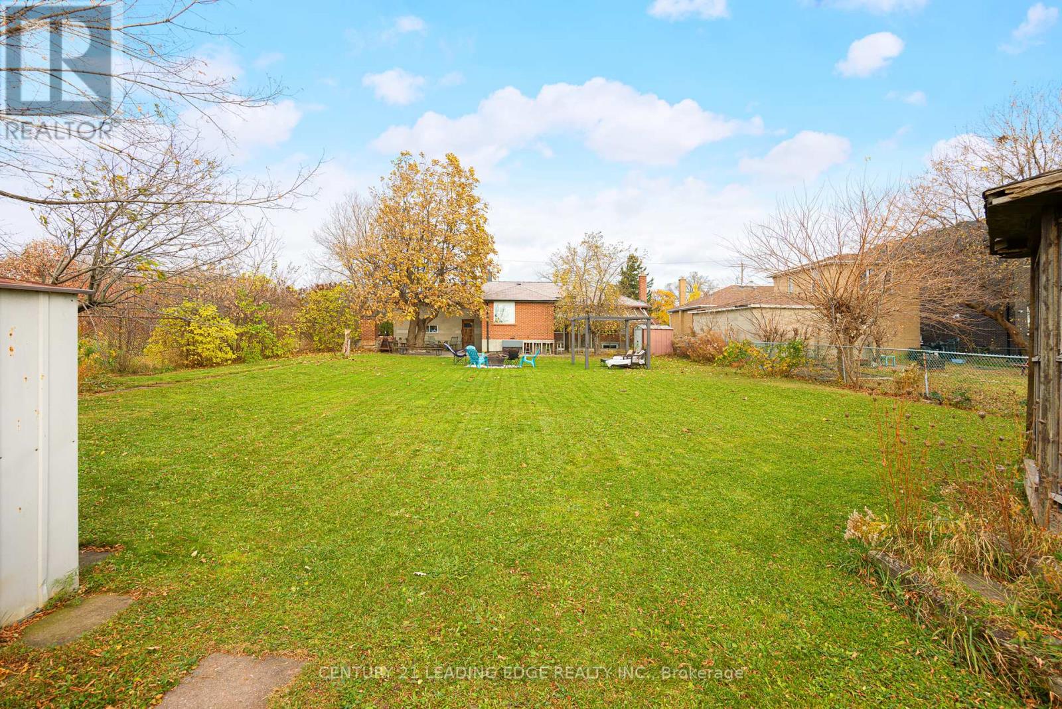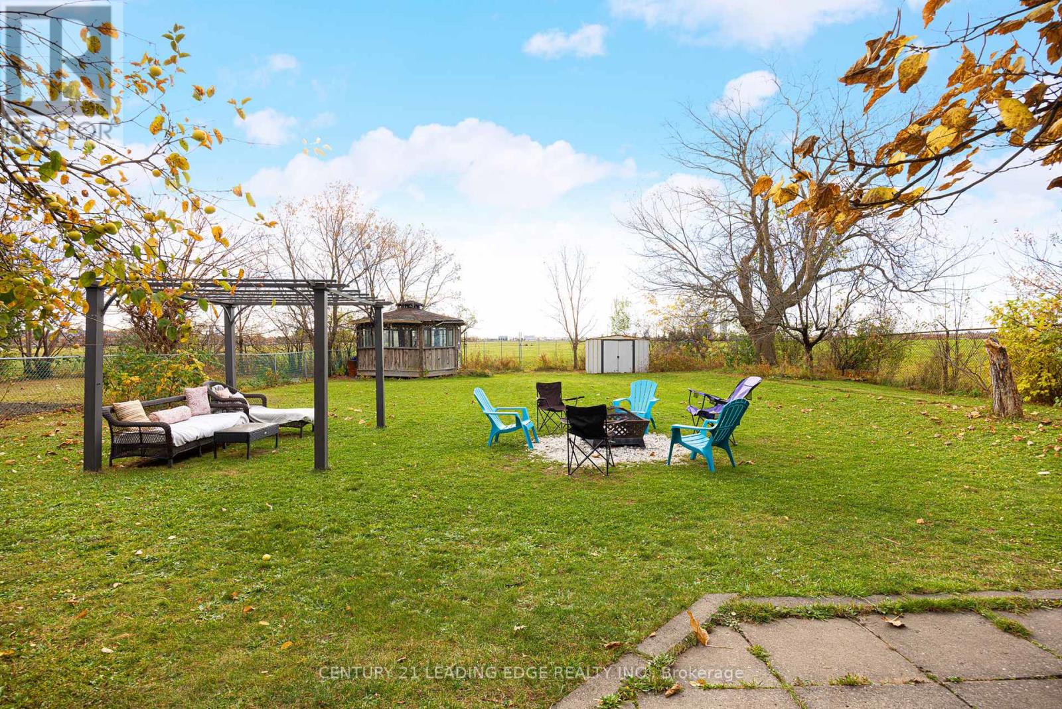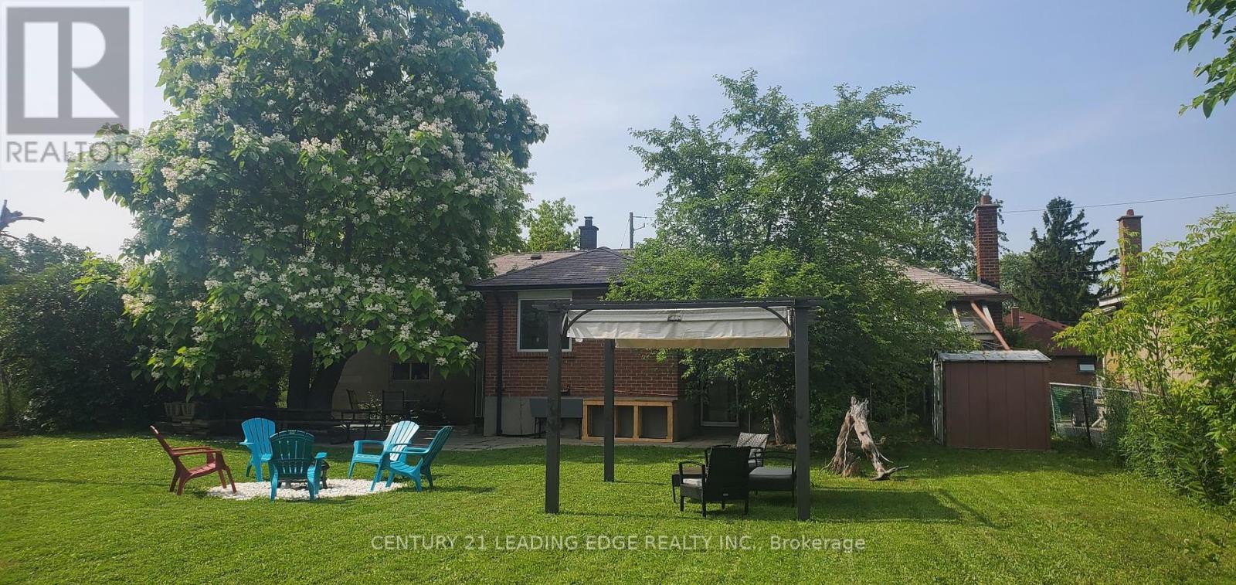3 Bedroom
2 Bathroom
Bungalow
Fireplace
Central Air Conditioning
Forced Air
$1,498,000
Nestled on a premium corner lot measuring 67 x 165, this charming detached bungalow offers exceptional space and comfort. The property boasts an expansive, extra-large yard perfect for outdoor entertaining, gardening, or play along with a driveway that accommodates up to 8 cars. Step inside to discover an open-concept floor plan that seamlessly blends functionality and style. The main floor features a spacious living room filled with natural light and a well appointed kitchen ready for your culinary creations. Two generous bedrooms are complemented by a pristine four-piece bath, ensuring ample accommodation. The finished basement adds even more versatility, with a kitchen, an additional bedroom, a full bathroom, and valuable storage space. Whether its a guest suite or a cozy retreat, the lower level offers endless possibilities. Situated in a highly sought-after location, this home provides convenient access to local amenities, parks, and top-rated schools. With its impressive lot size and welcoming interior, this bungalow is the perfect blend of comfort and potential. (id:50976)
Open House
This property has open houses!
Starts at:
2:00 pm
Ends at:
4:00 pm
Starts at:
2:00 pm
Ends at:
4:00 pm
Property Details
|
MLS® Number
|
C10425999 |
|
Property Type
|
Single Family |
|
Community Name
|
Clanton Park |
|
Amenities Near By
|
Hospital, Park, Public Transit, Schools |
|
Parking Space Total
|
10 |
Building
|
Bathroom Total
|
2 |
|
Bedrooms Above Ground
|
2 |
|
Bedrooms Below Ground
|
1 |
|
Bedrooms Total
|
3 |
|
Appliances
|
Water Heater, Dishwasher, Dryer, Garage Door Opener, Hood Fan, Refrigerator, Stove, Washer, Window Coverings |
|
Architectural Style
|
Bungalow |
|
Basement Development
|
Finished |
|
Basement Features
|
Apartment In Basement |
|
Basement Type
|
N/a (finished) |
|
Construction Style Attachment
|
Detached |
|
Cooling Type
|
Central Air Conditioning |
|
Exterior Finish
|
Brick |
|
Fireplace Present
|
Yes |
|
Fireplace Type
|
Woodstove |
|
Flooring Type
|
Laminate, Ceramic |
|
Heating Fuel
|
Natural Gas |
|
Heating Type
|
Forced Air |
|
Stories Total
|
1 |
|
Type
|
House |
|
Utility Water
|
Municipal Water |
Parking
Land
|
Acreage
|
No |
|
Fence Type
|
Fenced Yard |
|
Land Amenities
|
Hospital, Park, Public Transit, Schools |
|
Sewer
|
Sanitary Sewer |
|
Size Depth
|
165 Ft ,1 In |
|
Size Frontage
|
67 Ft ,7 In |
|
Size Irregular
|
67.66 X 165.16 Ft |
|
Size Total Text
|
67.66 X 165.16 Ft|under 1/2 Acre |
Rooms
| Level |
Type |
Length |
Width |
Dimensions |
|
Basement |
Bedroom 3 |
3.36 m |
3.94 m |
3.36 m x 3.94 m |
|
Basement |
Family Room |
3.69 m |
5.03 m |
3.69 m x 5.03 m |
|
Basement |
Dining Room |
3.39 m |
5.46 m |
3.39 m x 5.46 m |
|
Basement |
Kitchen |
2.71 m |
3.41 m |
2.71 m x 3.41 m |
|
Main Level |
Living Room |
3.24 m |
6 m |
3.24 m x 6 m |
|
Main Level |
Dining Room |
3.94 m |
2.54 m |
3.94 m x 2.54 m |
|
Main Level |
Kitchen |
3.94 m |
3.24 m |
3.94 m x 3.24 m |
|
Main Level |
Primary Bedroom |
3.1 m |
4.3 m |
3.1 m x 4.3 m |
|
Main Level |
Bedroom 2 |
3.21 m |
2.68 m |
3.21 m x 2.68 m |
|
Main Level |
Office |
2.93 m |
3.85 m |
2.93 m x 3.85 m |
Utilities
|
Cable
|
Installed |
|
Sewer
|
Installed |
https://www.realtor.ca/real-estate/27654739/279-reiner-road-toronto-clanton-park-clanton-park
























