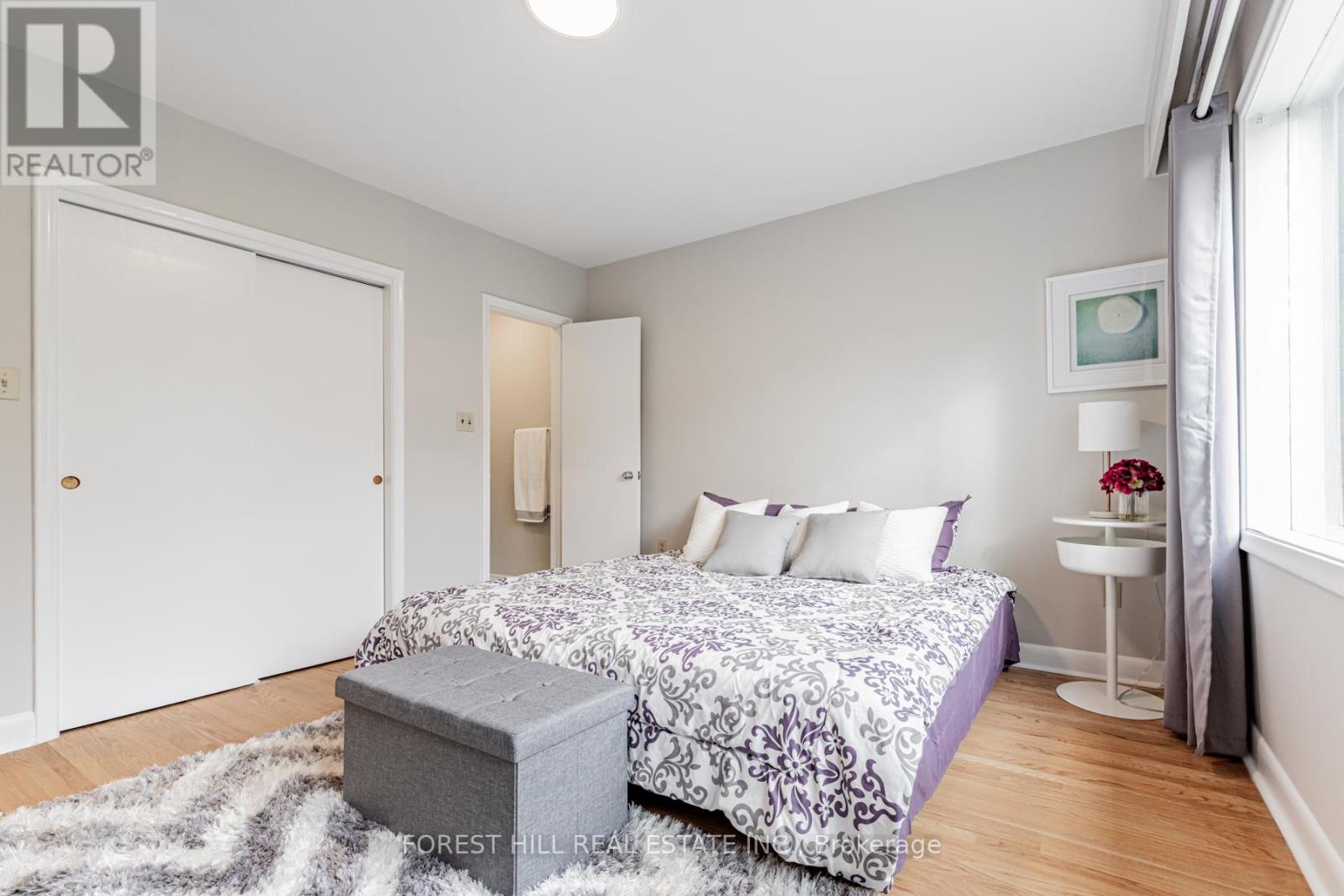3 Bedroom
3 Bathroom
Bungalow
Fireplace
Central Air Conditioning
Forced Air
$1,588,000
Beautifully Renovated 3-Bedroom Home in Prime LocationThis bright and spacious home features a renovated kitchen and bathrooms, with Big windows & hardwood floors throughout, and two cozy fireplaces. Recent updates include an upgraded furnace, new shingles, and a double garage door. The extra-long driveway offers ample parking. Enjoy the convenience of a separate side entrance to the large basement, providing endless potential. Located just steps from the subway, tennis courts, parks, schools, and Bayview Village Shopping Mall, this home is also within the coveted Earl Haig School District. A fantastic opportunity for both end users and investors! **** EXTRAS **** Endless Potential-This property offers incredible potential, with the option to purchase together w1 Blithfield Ave, expanding your possibilities. Looking to invest or create your dream home, this is a unique opportunity in a prime location (id:50976)
Open House
This property has open houses!
Starts at:
2:00 pm
Ends at:
4:00 pm
Starts at:
2:00 pm
Ends at:
4:00 pm
Property Details
|
MLS® Number
|
C10425572 |
|
Property Type
|
Single Family |
|
Community Name
|
Bayview Village |
|
Features
|
Carpet Free |
|
Parking Space Total
|
5 |
Building
|
Bathroom Total
|
3 |
|
Bedrooms Above Ground
|
3 |
|
Bedrooms Total
|
3 |
|
Amenities
|
Fireplace(s) |
|
Appliances
|
Dryer, Washer, Window Coverings |
|
Architectural Style
|
Bungalow |
|
Basement Development
|
Partially Finished |
|
Basement Features
|
Separate Entrance |
|
Basement Type
|
N/a (partially Finished) |
|
Construction Style Attachment
|
Detached |
|
Cooling Type
|
Central Air Conditioning |
|
Exterior Finish
|
Brick |
|
Fireplace Present
|
Yes |
|
Fireplace Total
|
2 |
|
Flooring Type
|
Ceramic, Hardwood |
|
Foundation Type
|
Block |
|
Heating Fuel
|
Natural Gas |
|
Heating Type
|
Forced Air |
|
Stories Total
|
1 |
|
Type
|
House |
|
Utility Water
|
Municipal Water |
Parking
Land
|
Acreage
|
No |
|
Sewer
|
Sanitary Sewer |
|
Size Depth
|
120 Ft |
|
Size Frontage
|
50 Ft |
|
Size Irregular
|
50 X 120 Ft |
|
Size Total Text
|
50 X 120 Ft |
Rooms
| Level |
Type |
Length |
Width |
Dimensions |
|
Basement |
Recreational, Games Room |
9.14 m |
6.8 m |
9.14 m x 6.8 m |
|
Main Level |
Kitchen |
4.04 m |
2.8 m |
4.04 m x 2.8 m |
|
Main Level |
Dining Room |
2.93 m |
2.86 m |
2.93 m x 2.86 m |
|
Main Level |
Living Room |
6.9 m |
3.89 m |
6.9 m x 3.89 m |
|
Main Level |
Primary Bedroom |
3.66 m |
3.62 m |
3.66 m x 3.62 m |
|
Main Level |
Bedroom 2 |
3.64 m |
3.02 m |
3.64 m x 3.02 m |
|
Main Level |
Bedroom 3 |
2.93 m |
2.9 m |
2.93 m x 2.9 m |
https://www.realtor.ca/real-estate/27653840/3-blithfield-avenue-toronto-bayview-village-bayview-village












































