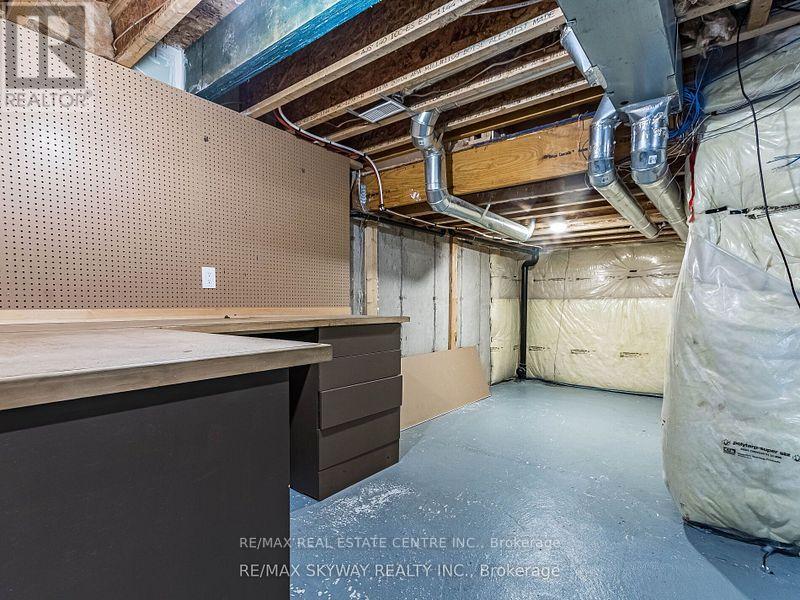3 Bedroom
4 Bathroom
Fireplace
Central Air Conditioning
Forced Air
$934,900
*Absolutely Stunning & Meticulously Maintained* 3-Bedroom, 4-Bathroom *Freehold* Townhouse With *Features & Upgrades* That Shows Like A Model Home In Southfields Village In Caledon. Approx.2182 sqft of Living Space (1651 sqft Above Grade + 531 sqft of Finished Basement Area, As Per MPAC). Bright & Open Concept With Large Windows, Stylish Dining Area & a Breakfast Nook. Gourmet Kitchen With Granite Countertop, Chic Backsplash, Extra-Tall Espresso Cabinets & S/S Appliances. Master Bedroom With His & Her Walk-In Closets And 4-Pc Ensuite. Two Other Generously Sized Bedrooms That Easily Accommodate Queen-Size Bed & Additional Furniture. Second Floor Laundry. Basement Level Family Room With Cozy Fireplace, Custom Built-In Shelves & Washroom. Hardwood On Main Level With 9' Ft. High Ceiling. Iron Pickets. Vinyl Flooring On Second & Basement Level. No Carpet Throughout. Fully Fenced Backyard With Patio, Gazebo & Gas Line For BBQs. Extended Driveway Allows a Total Of 4-Car Parking. Shows 10/10. (id:50976)
Property Details
|
MLS® Number
|
W10425455 |
|
Property Type
|
Single Family |
|
Community Name
|
Rural Caledon |
|
Features
|
Carpet Free |
|
Parking Space Total
|
3 |
Building
|
Bathroom Total
|
4 |
|
Bedrooms Above Ground
|
3 |
|
Bedrooms Total
|
3 |
|
Basement Development
|
Finished |
|
Basement Type
|
N/a (finished) |
|
Construction Style Attachment
|
Attached |
|
Cooling Type
|
Central Air Conditioning |
|
Exterior Finish
|
Brick, Stone |
|
Fireplace Present
|
Yes |
|
Foundation Type
|
Unknown |
|
Half Bath Total
|
2 |
|
Heating Fuel
|
Natural Gas |
|
Heating Type
|
Forced Air |
|
Stories Total
|
2 |
|
Type
|
Row / Townhouse |
|
Utility Water
|
Municipal Water |
Parking
Land
|
Acreage
|
No |
|
Sewer
|
Sanitary Sewer |
|
Size Depth
|
106 Ft ,6 In |
|
Size Frontage
|
19 Ft ,8 In |
|
Size Irregular
|
19.71 X 106.53 Ft |
|
Size Total Text
|
19.71 X 106.53 Ft |
https://www.realtor.ca/real-estate/27653558/42-mcpherson-road-caledon-rural-caledon









































