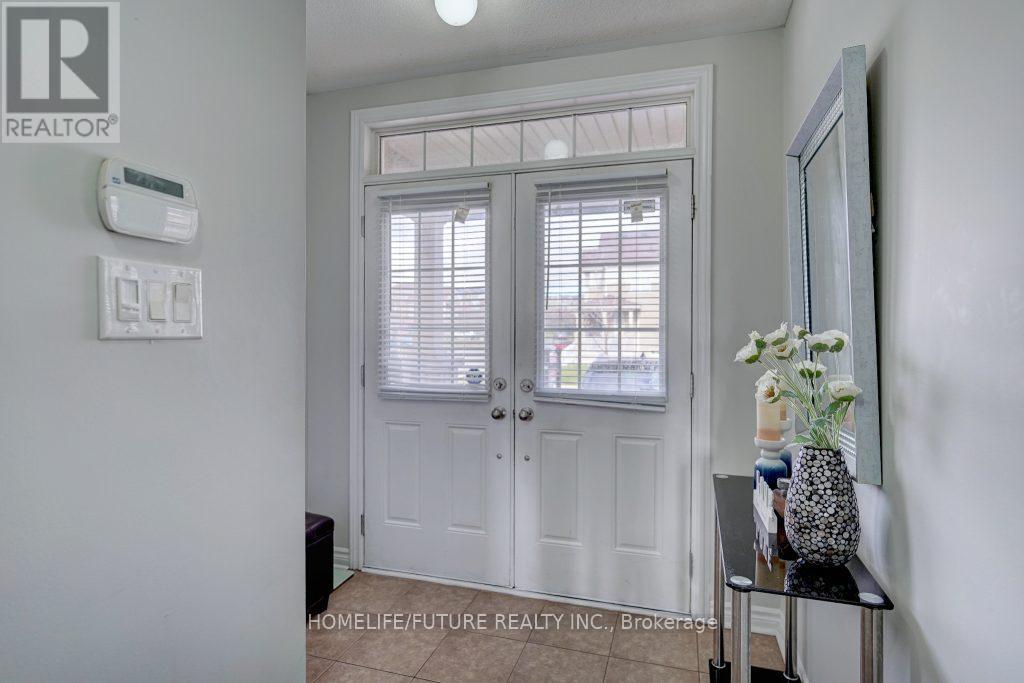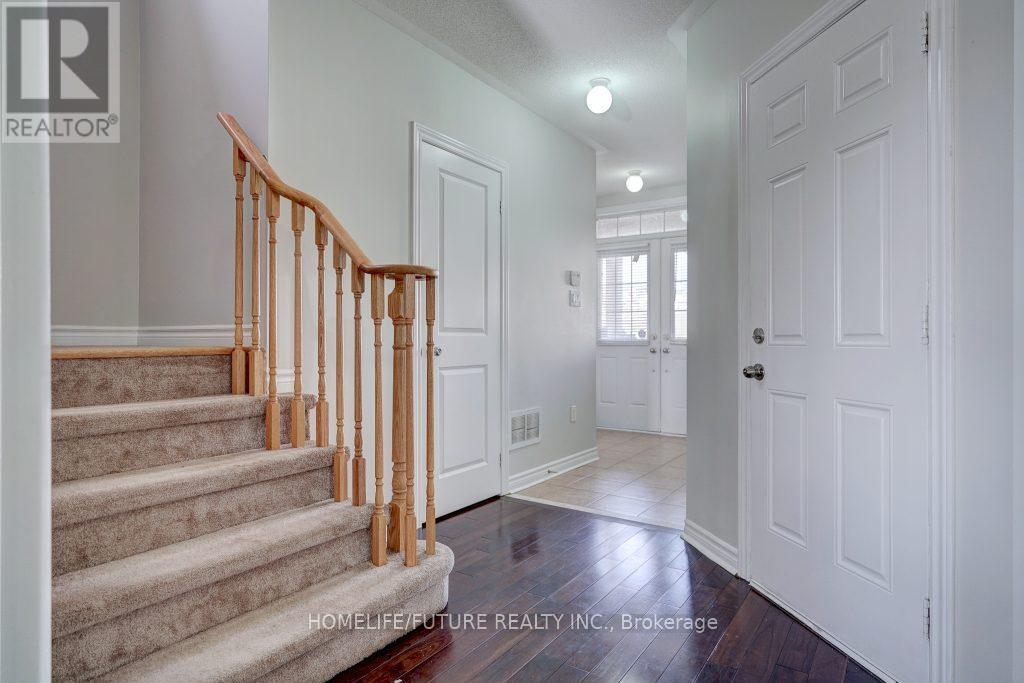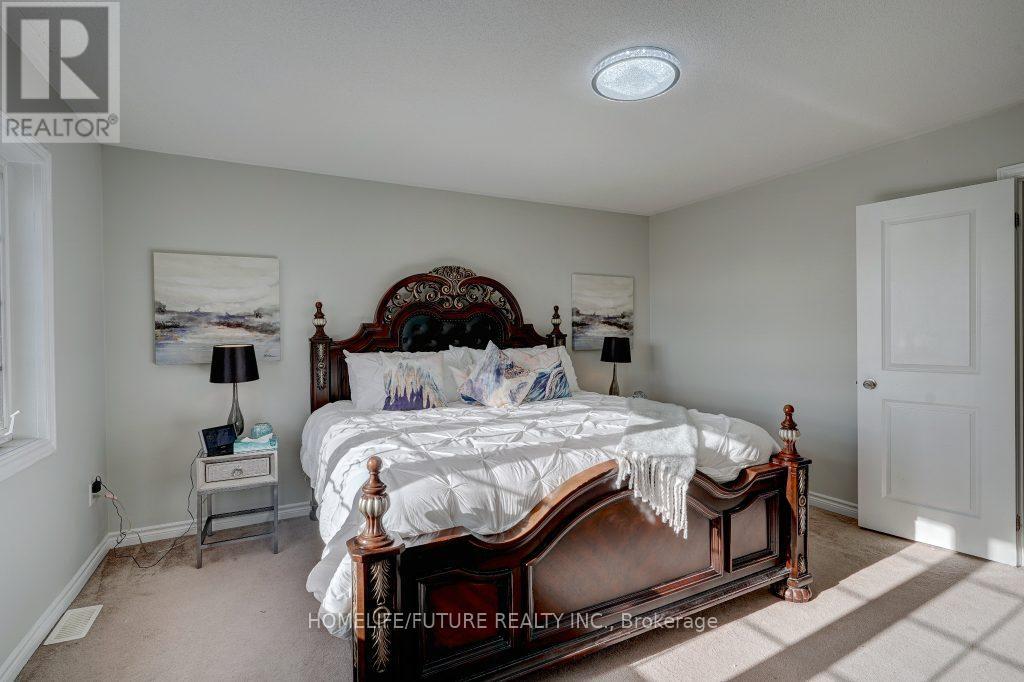6 Bedroom
4 Bathroom
Fireplace
Central Air Conditioning
Forced Air
$1,089,000
This Family Home Is Perfect Blend Of Traditional Meets Modern Design. This Delpark Homes Built In High Demand Location In Whitby. This Home Features 4 + 2 Large Bedrooms And 4 Washrooms. Bright Open Concept; Featuring Basement Onto Green Space. Basement Offers Large Two Bedrooms With, Large Bedroom, Additional Bathroom With Kitchen. Minutes To 401, Shopping Mall, Schools, Go Transit And Whitby Mall. All The Amenities. (id:50976)
Property Details
|
MLS® Number
|
E10425275 |
|
Property Type
|
Single Family |
|
Community Name
|
Blue Grass Meadows |
|
Parking Space Total
|
6 |
Building
|
Bathroom Total
|
4 |
|
Bedrooms Above Ground
|
4 |
|
Bedrooms Below Ground
|
2 |
|
Bedrooms Total
|
6 |
|
Appliances
|
Dishwasher, Dryer, Refrigerator, Stove, Washer |
|
Basement Development
|
Finished |
|
Basement Features
|
Walk Out |
|
Basement Type
|
N/a (finished) |
|
Construction Style Attachment
|
Detached |
|
Cooling Type
|
Central Air Conditioning |
|
Exterior Finish
|
Brick, Vinyl Siding |
|
Fireplace Present
|
Yes |
|
Flooring Type
|
Hardwood, Laminate, Ceramic, Carpeted |
|
Foundation Type
|
Concrete |
|
Half Bath Total
|
1 |
|
Heating Fuel
|
Natural Gas |
|
Heating Type
|
Forced Air |
|
Stories Total
|
2 |
|
Type
|
House |
|
Utility Water
|
Municipal Water |
Parking
Land
|
Acreage
|
No |
|
Sewer
|
Sanitary Sewer |
|
Size Depth
|
101 Ft ,8 In |
|
Size Frontage
|
36 Ft ,1 In |
|
Size Irregular
|
36.09 X 101.71 Ft |
|
Size Total Text
|
36.09 X 101.71 Ft |
Rooms
| Level |
Type |
Length |
Width |
Dimensions |
|
Second Level |
Primary Bedroom |
4.56 m |
3.08 m |
4.56 m x 3.08 m |
|
Second Level |
Bedroom 2 |
3.63 m |
3.04 m |
3.63 m x 3.04 m |
|
Second Level |
Bedroom 3 |
3.38 m |
3.04 m |
3.38 m x 3.04 m |
|
Second Level |
Bedroom 4 |
3.33 m |
|
3.33 m x Measurements not available |
|
Basement |
Kitchen |
|
|
Measurements not available |
|
Basement |
Recreational, Games Room |
|
|
Measurements not available |
|
Basement |
Bedroom |
|
|
Measurements not available |
|
Basement |
Bedroom 2 |
|
|
Measurements not available |
|
Main Level |
Living Room |
5.59 m |
3.7 m |
5.59 m x 3.7 m |
|
Main Level |
Dining Room |
5.59 m |
3.7 m |
5.59 m x 3.7 m |
|
Main Level |
Family Room |
4.89 m |
3.99 m |
4.89 m x 3.99 m |
|
Main Level |
Kitchen |
5.63 m |
3.78 m |
5.63 m x 3.78 m |
https://www.realtor.ca/real-estate/27652940/27-adanac-drive-whitby-blue-grass-meadows-blue-grass-meadows





































