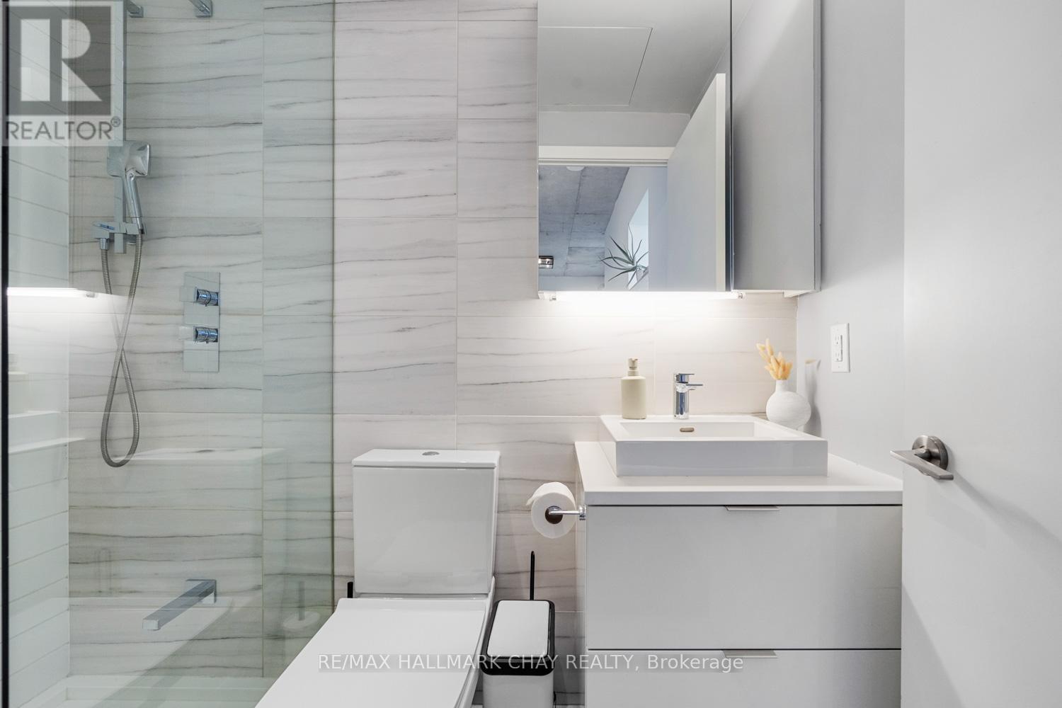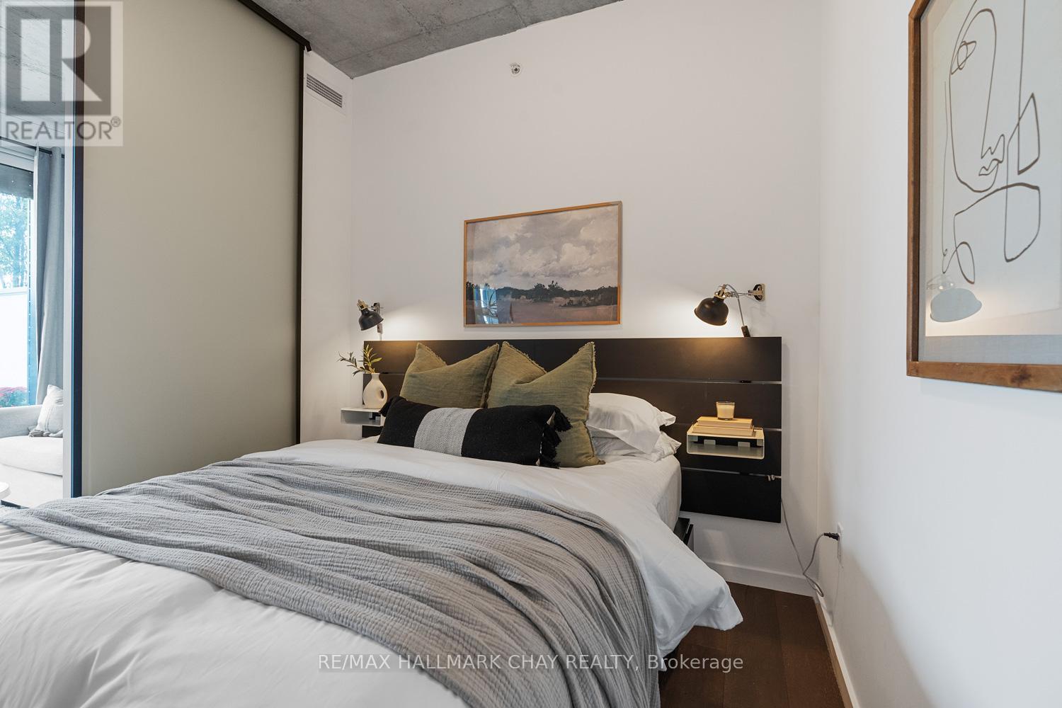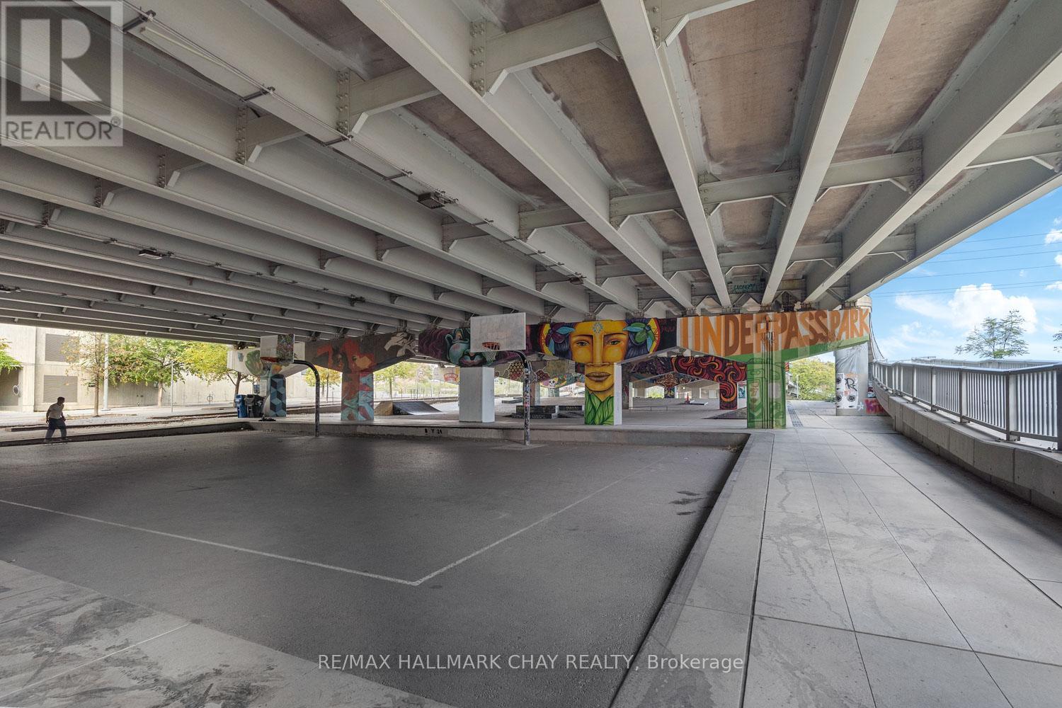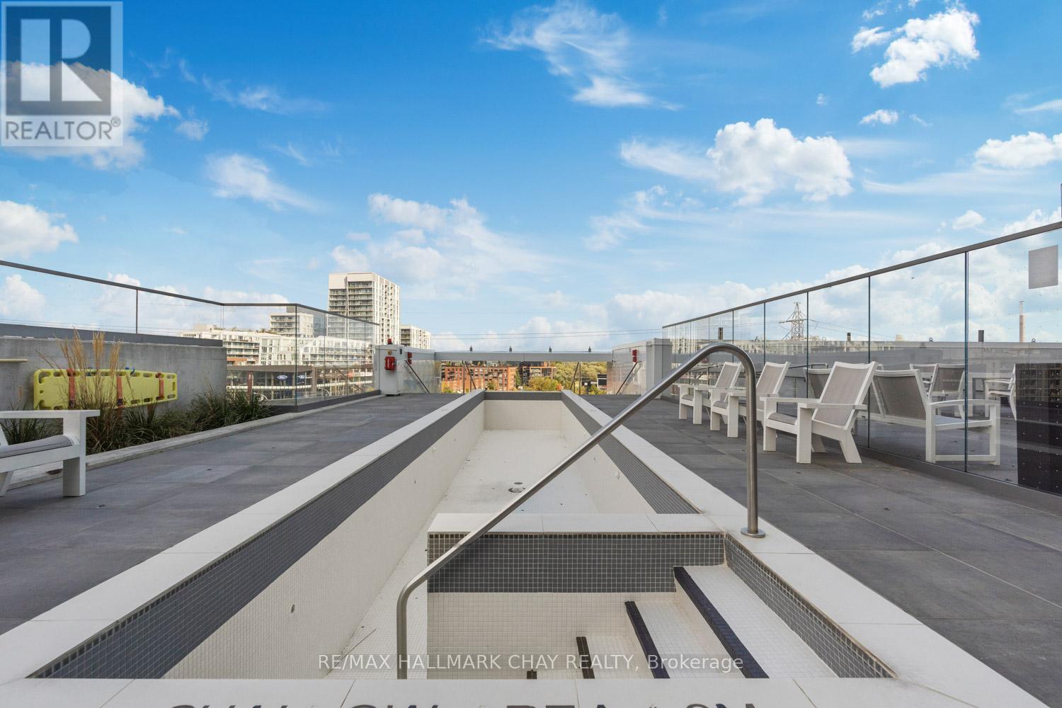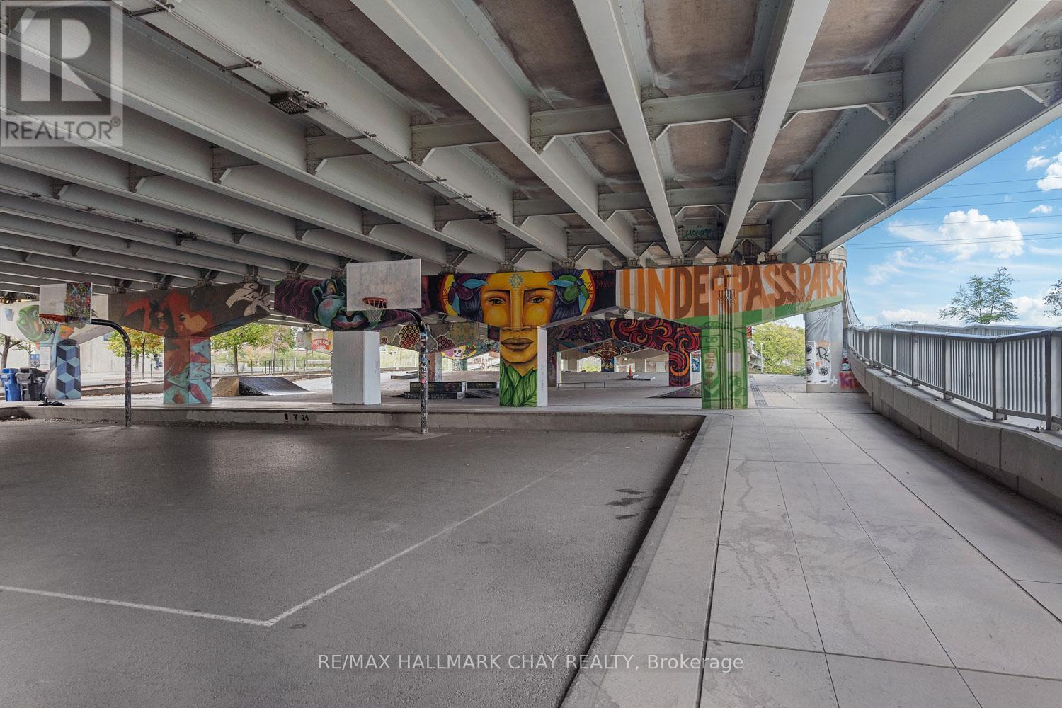1 Bedroom
1 Bathroom
Central Air Conditioning
Forced Air
$599,000Maintenance, Common Area Maintenance, Insurance
$342.41 Monthly
This stunning and bright condo is located in Corktown Common, one of Toronto's most desirable new neighbourhoods, known for its fantastic parks and trails. The location is just steps away from the Distillery District and close to Queen and King East, St. Lawrence Market, Riverside, Leslieville, the Portlands, and Toronto's waterfront. A quick streetcar ride will take you to the financial district and downtown core. This 1-bedroom, 1-bathroom unit features one of the largest outdoor spaces in the building, boasting a spacious 400 sq. ft. terrace that is conveniently located near the outdoor pool, green space, and lounge. Inside, youll find 9-foot exposed concrete ceilings, hardwood floors, and a modern kitchen equipped with built-in appliances and laundry facilities. Recently installed floor-to-ceiling cabinetry provides ample storage space. The large wall-to-wall windows allow for an abundance of natural light. Additionally, a storage unit and a bike locker are included.The building offers a variety of excellent amenities, including a spacious 2,000+ sq. ft. gym with a yoga studio, a private off-leash dog area, a conference room, a hobby and craft room, and a two-story party room. (id:50976)
Property Details
|
MLS® Number
|
C10424755 |
|
Property Type
|
Single Family |
|
Community Name
|
Waterfront Communities C8 |
|
Community Features
|
Pet Restrictions |
|
Features
|
In Suite Laundry |
Building
|
Bathroom Total
|
1 |
|
Bedrooms Above Ground
|
1 |
|
Bedrooms Total
|
1 |
|
Amenities
|
Storage - Locker |
|
Appliances
|
Oven - Built-in, Dishwasher, Dryer, Refrigerator, Stove, Washer, Window Coverings |
|
Cooling Type
|
Central Air Conditioning |
|
Exterior Finish
|
Concrete |
|
Flooring Type
|
Hardwood, Tile |
|
Heating Fuel
|
Natural Gas |
|
Heating Type
|
Forced Air |
|
Type
|
Apartment |
Parking
Land
|
Acreage
|
No |
|
Zoning Description
|
G |
Rooms
| Level |
Type |
Length |
Width |
Dimensions |
|
Flat |
Living Room |
3.6 m |
2.62 m |
3.6 m x 2.62 m |
|
Flat |
Dining Room |
4.14 m |
2.04 m |
4.14 m x 2.04 m |
|
Flat |
Kitchen |
4.14 m |
2.04 m |
4.14 m x 2.04 m |
|
Flat |
Primary Bedroom |
2.98 m |
2.72 m |
2.98 m x 2.72 m |
|
Flat |
Bathroom |
1.46 m |
2.26 m |
1.46 m x 2.26 m |
|
Flat |
Other |
3.04 m |
12.19 m |
3.04 m x 12.19 m |
https://www.realtor.ca/real-estate/27651885/711-170-bayview-avenue-toronto-waterfront-communities-waterfront-communities-c8







