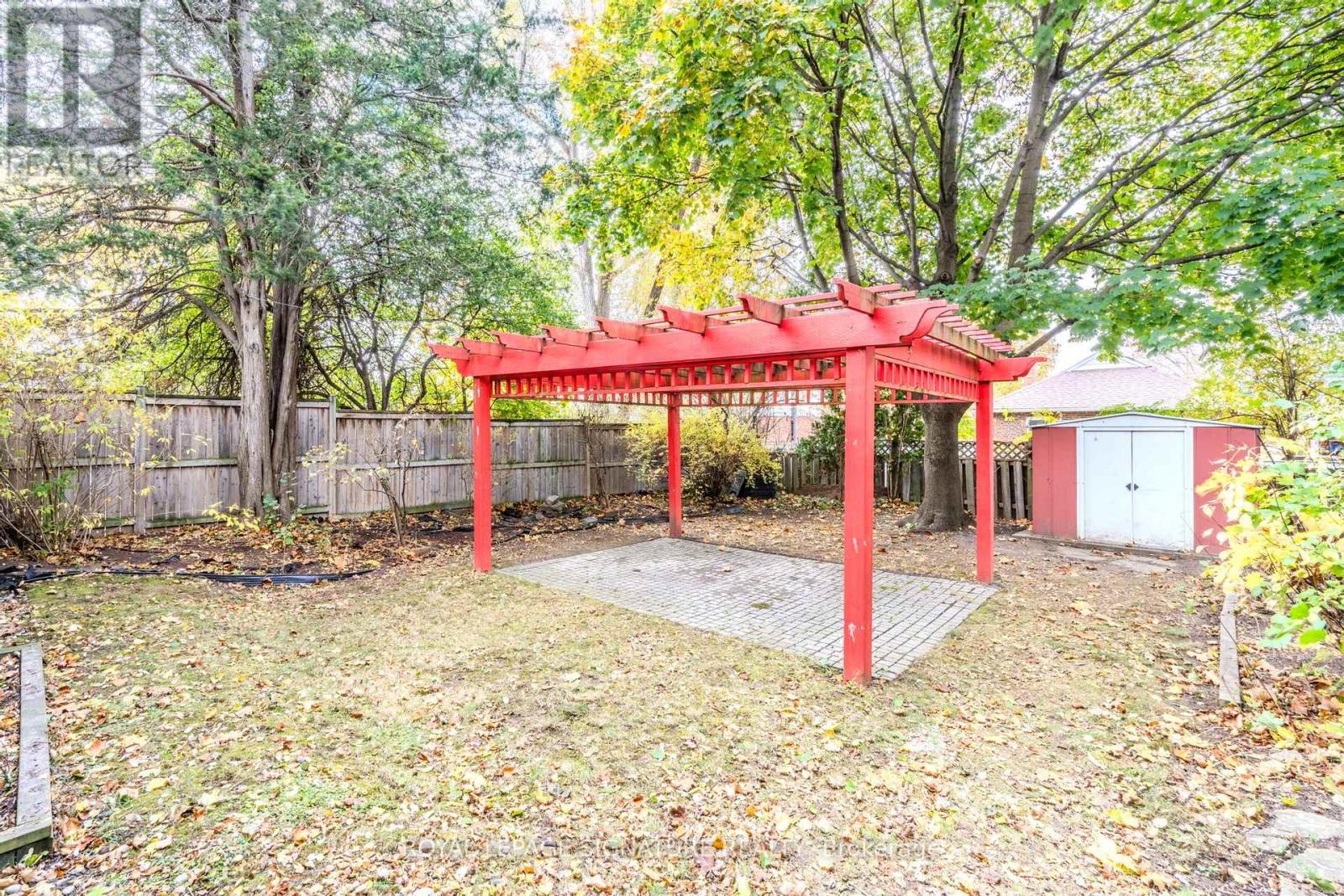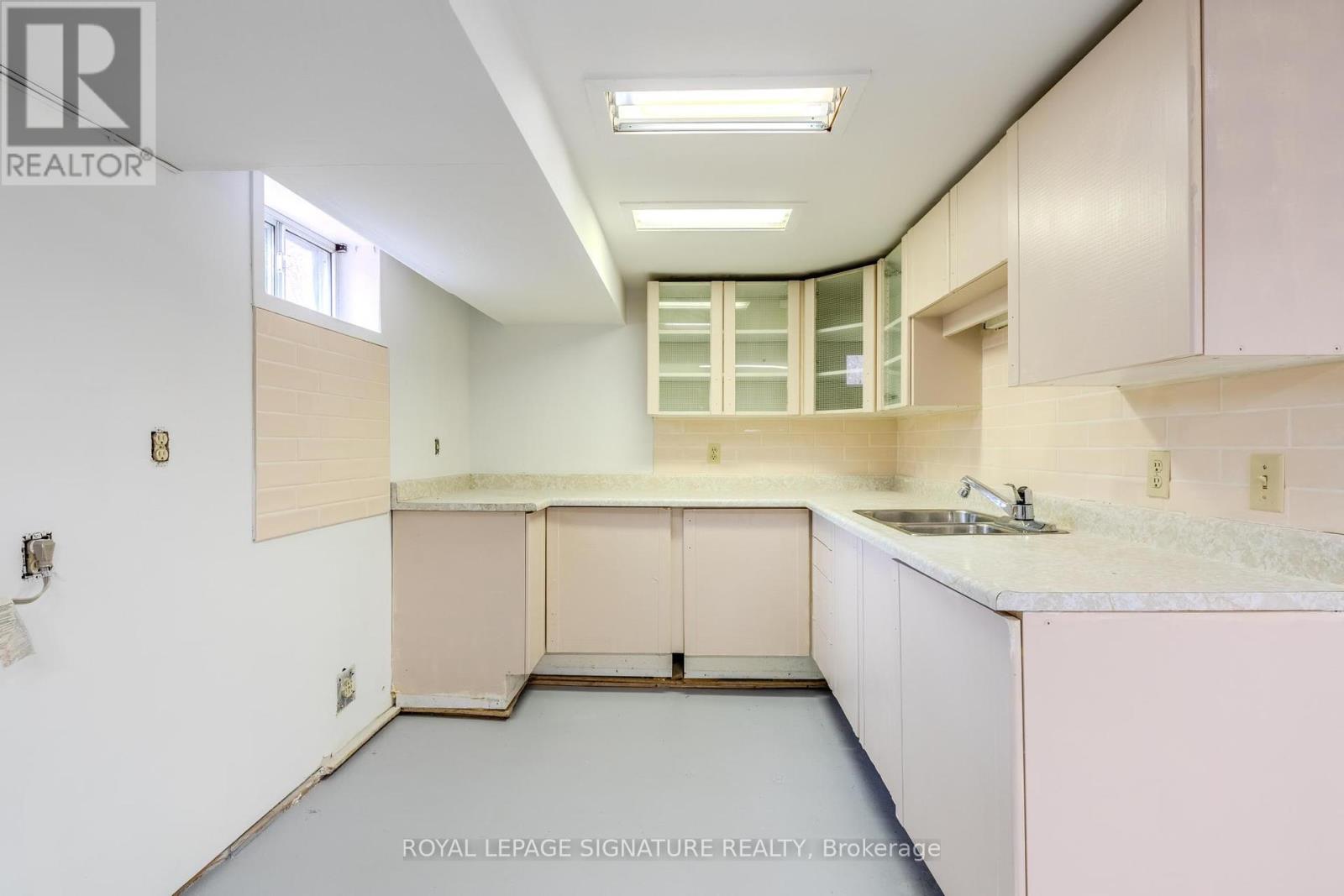4 Bedroom
2 Bathroom
Bungalow
Central Air Conditioning
Forced Air
$850,000
Bright, Spacious, And Full Of Character, This 3-Bedroom Detached All-Brick Bungalow With Private Driveway Is Offering The Perfect Blend Of Comfort And Potential. Step Outside To Your Large, Private Backyard Oasis, With A Gazebo Plus A Shed. Located In A Well-Established Family-Friendly Neighborhood, This Home Offers Easy Access To Excellent Schools, Parks, Community Centers, Shopping, Restaurants, And Transit, Including The Upcoming Eglinton LRT And Convenient Routes To Hwy 401 And The DVP, Whether You're Looking To Renovate And Enjoy Or Explore Future Development Possibilities, This Property Offers Endless Potential And Is Right Across From Wexford Park. **** EXTRAS **** Income Potential With A Completely Separate, Private Entrance To The Basement. (id:50976)
Open House
This property has open houses!
Starts at:
2:00 pm
Ends at:
4:00 pm
Starts at:
2:00 pm
Ends at:
4:00 pm
Property Details
|
MLS® Number
|
E10424586 |
|
Property Type
|
Single Family |
|
Community Name
|
Wexford-Maryvale |
|
Amenities Near By
|
Park, Public Transit |
|
Parking Space Total
|
3 |
Building
|
Bathroom Total
|
2 |
|
Bedrooms Above Ground
|
3 |
|
Bedrooms Below Ground
|
1 |
|
Bedrooms Total
|
4 |
|
Appliances
|
Dryer, Washer, Window Coverings |
|
Architectural Style
|
Bungalow |
|
Basement Development
|
Finished |
|
Basement Features
|
Separate Entrance |
|
Basement Type
|
N/a (finished) |
|
Construction Style Attachment
|
Detached |
|
Cooling Type
|
Central Air Conditioning |
|
Exterior Finish
|
Brick |
|
Foundation Type
|
Block |
|
Heating Fuel
|
Natural Gas |
|
Heating Type
|
Forced Air |
|
Stories Total
|
1 |
|
Type
|
House |
|
Utility Water
|
Municipal Water |
Land
|
Acreage
|
No |
|
Land Amenities
|
Park, Public Transit |
|
Sewer
|
Sanitary Sewer |
|
Size Depth
|
125 Ft |
|
Size Frontage
|
42 Ft |
|
Size Irregular
|
42 X 125 Ft |
|
Size Total Text
|
42 X 125 Ft |
Rooms
| Level |
Type |
Length |
Width |
Dimensions |
|
Basement |
Bedroom |
6.7 m |
3.6 m |
6.7 m x 3.6 m |
|
Basement |
Recreational, Games Room |
6.6 m |
8.9 m |
6.6 m x 8.9 m |
|
Main Level |
Kitchen |
1.8 m |
2.4 m |
1.8 m x 2.4 m |
|
Main Level |
Living Room |
5 m |
3 m |
5 m x 3 m |
|
Main Level |
Dining Room |
4.2 m |
2.4 m |
4.2 m x 2.4 m |
|
Main Level |
Primary Bedroom |
3.5 m |
2.9 m |
3.5 m x 2.9 m |
|
Main Level |
Bedroom 2 |
3.2 m |
3.7 m |
3.2 m x 3.7 m |
|
Main Level |
Bedroom 3 |
3.2 m |
2.6 m |
3.2 m x 2.6 m |
https://www.realtor.ca/real-estate/27651521/46-singleton-road-toronto-wexford-maryvale-wexford-maryvale






















