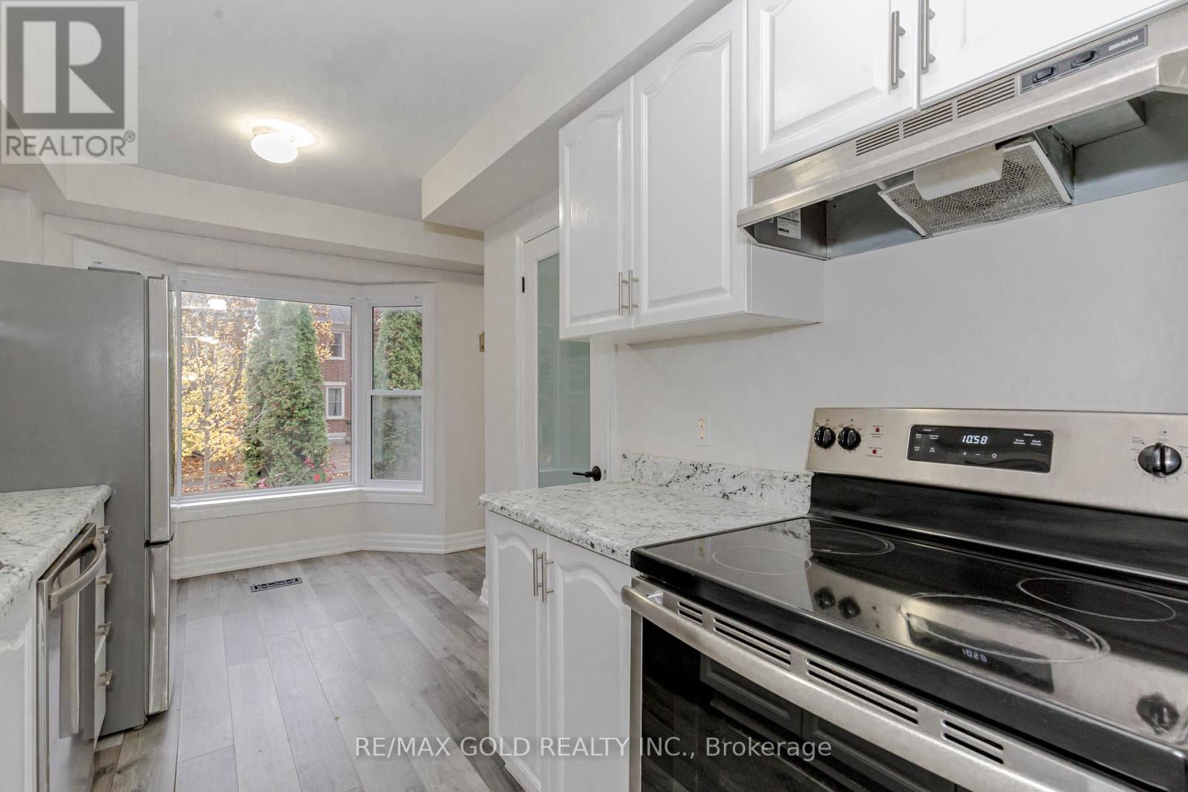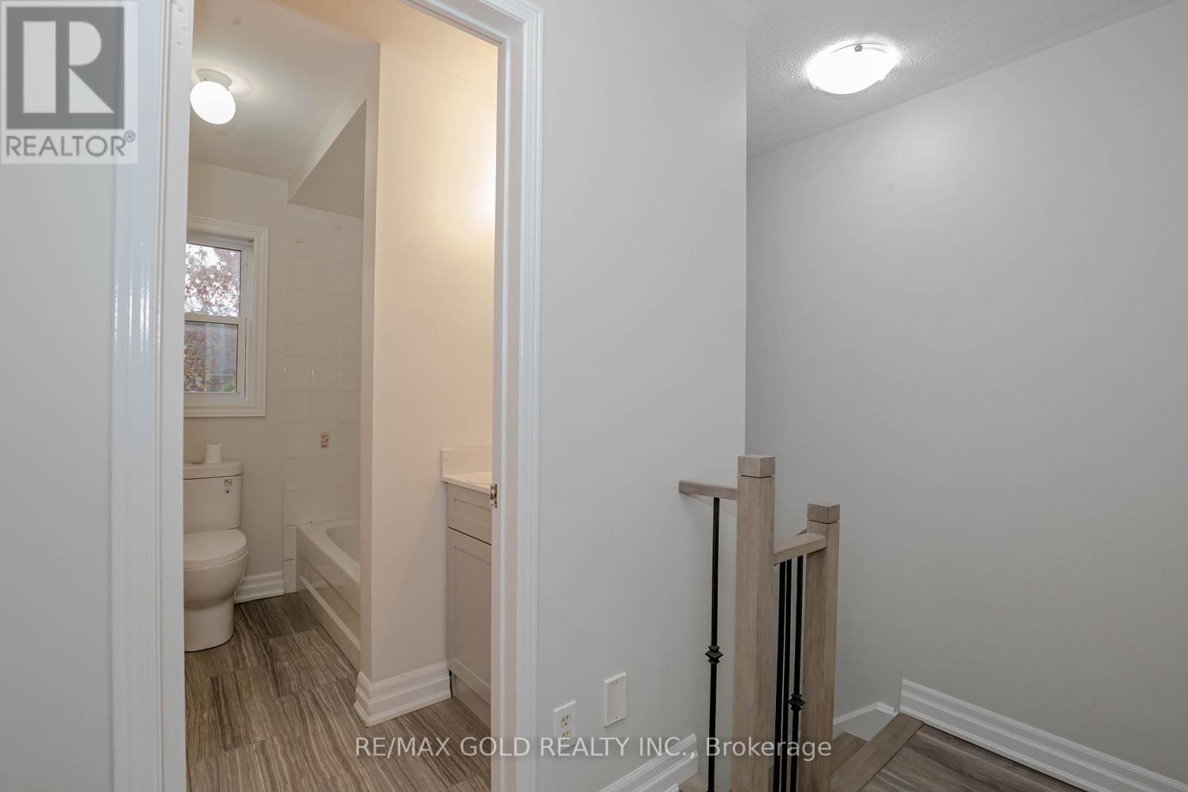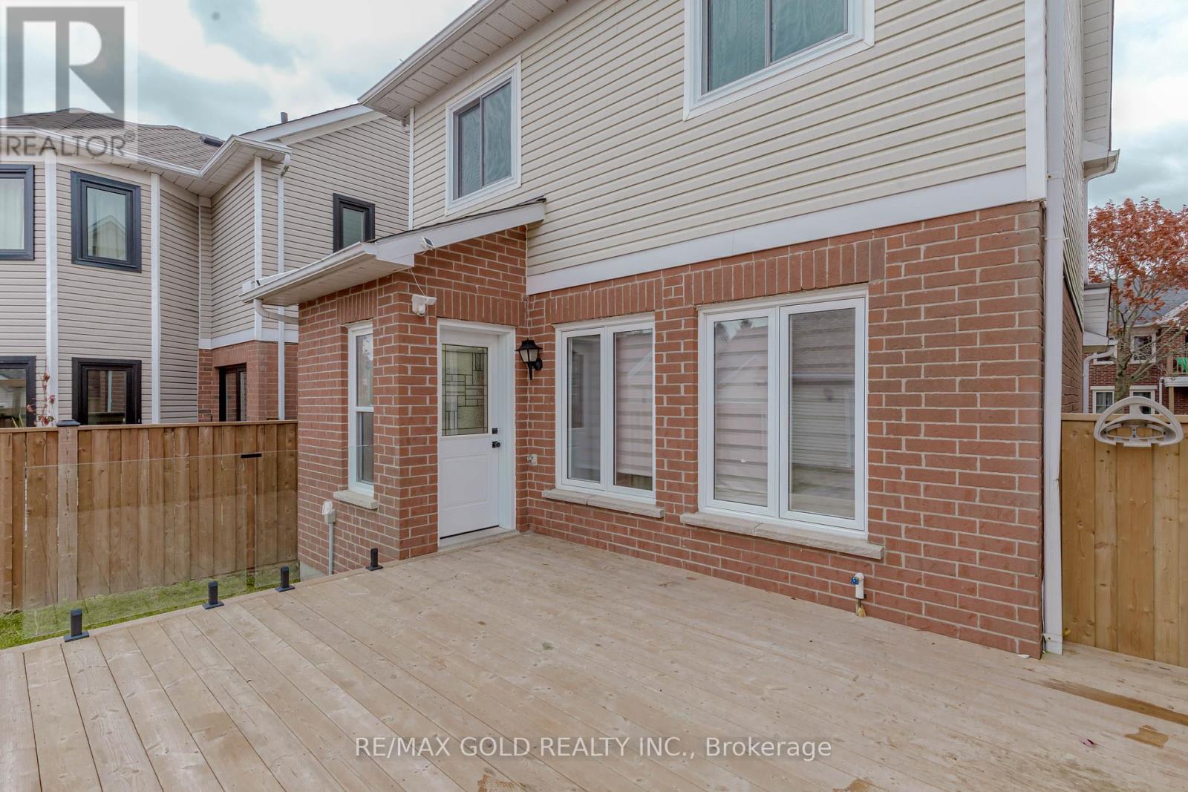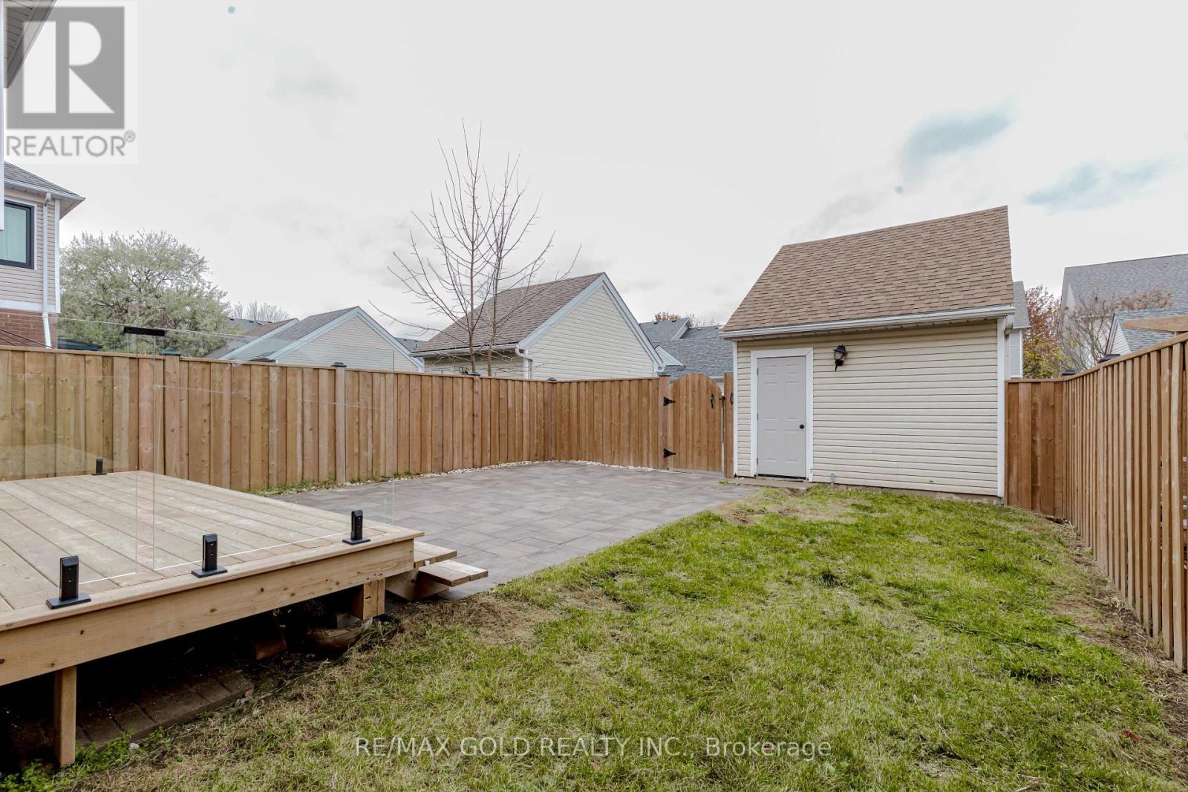4 Bedroom
2 Bathroom
Central Air Conditioning
Forced Air
$649,900
In The Heart Of Montgomery Village Sits This Very Well Updated Detached Home!! Open concept filled with Natural Light!! Good Size Kitchen with Pantry and Cute and cozy breakfast nook!! Lot's of upgrades such as Freshly Painted, Oak stairs to 2nd Floor and Basement, Newer Laminate flooring in Basement, Baseboard trim, 2nd floor Washroom, Deck , Patio Stone and Fence in Back Yard, Lighting inside the house, Front porch and Railing, Insulated Garage with Epoxy on Floor!! Owned Hot Water Tank and Water softener!! Close To Schools And Rec Centre This Home Is Achievable For First Time Buyers!! You Wont Be Disappointed It Truly Is A Gorgeous Home For Small Or Larger Families. (id:50976)
Property Details
|
MLS® Number
|
W10424356 |
|
Property Type
|
Single Family |
|
Community Name
|
Orangeville |
|
Amenities Near By
|
Hospital, Schools |
|
Community Features
|
Community Centre |
|
Parking Space Total
|
2 |
Building
|
Bathroom Total
|
2 |
|
Bedrooms Above Ground
|
3 |
|
Bedrooms Below Ground
|
1 |
|
Bedrooms Total
|
4 |
|
Appliances
|
Water Heater, Water Softener |
|
Basement Development
|
Finished |
|
Basement Type
|
N/a (finished) |
|
Construction Style Attachment
|
Detached |
|
Cooling Type
|
Central Air Conditioning |
|
Exterior Finish
|
Brick, Vinyl Siding |
|
Flooring Type
|
Laminate |
|
Foundation Type
|
Poured Concrete |
|
Half Bath Total
|
1 |
|
Heating Fuel
|
Natural Gas |
|
Heating Type
|
Forced Air |
|
Stories Total
|
2 |
|
Type
|
House |
|
Utility Water
|
Municipal Water |
Parking
Land
|
Acreage
|
No |
|
Fence Type
|
Fenced Yard |
|
Land Amenities
|
Hospital, Schools |
|
Sewer
|
Sanitary Sewer |
|
Size Depth
|
101 Ft ,8 In |
|
Size Frontage
|
29 Ft ,6 In |
|
Size Irregular
|
29.53 X 101.71 Ft ; As Per Mpac |
|
Size Total Text
|
29.53 X 101.71 Ft ; As Per Mpac |
Rooms
| Level |
Type |
Length |
Width |
Dimensions |
|
Second Level |
Primary Bedroom |
3.49 m |
3.29 m |
3.49 m x 3.29 m |
|
Second Level |
Bedroom 2 |
3.1 m |
3.25 m |
3.1 m x 3.25 m |
|
Second Level |
Bedroom 3 |
3.2 m |
3.35 m |
3.2 m x 3.35 m |
|
Basement |
Recreational, Games Room |
3.65 m |
3.96 m |
3.65 m x 3.96 m |
|
Basement |
Bedroom 4 |
2.74 m |
243 m |
2.74 m x 243 m |
|
Main Level |
Kitchen |
5.1 m |
2.52 m |
5.1 m x 2.52 m |
|
Main Level |
Family Room |
3.99 m |
3.5 m |
3.99 m x 3.5 m |
|
Main Level |
Dining Room |
4.29 m |
3.56 m |
4.29 m x 3.56 m |
https://www.realtor.ca/real-estate/27650992/307-dogwood-street-orangeville-orangeville














































