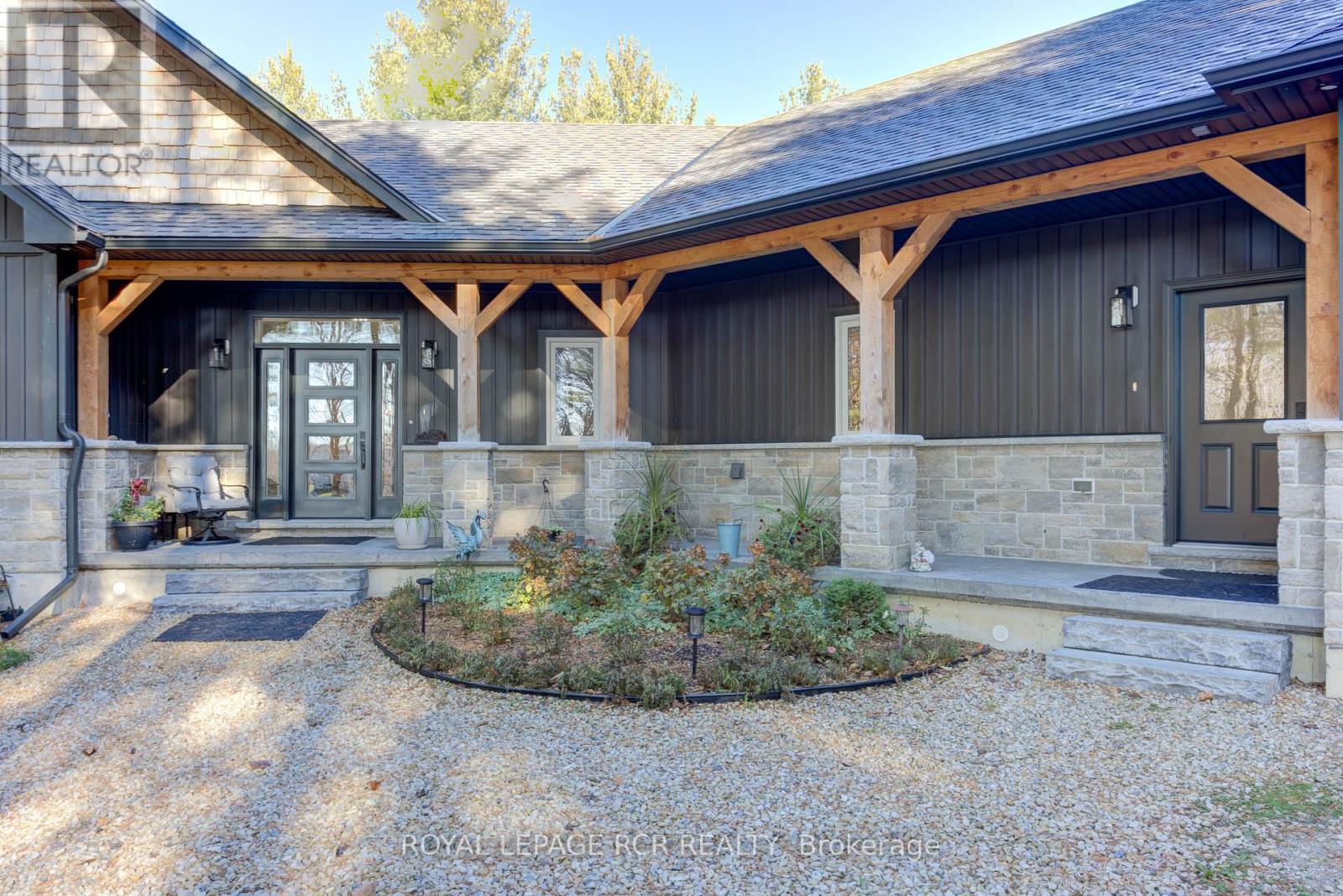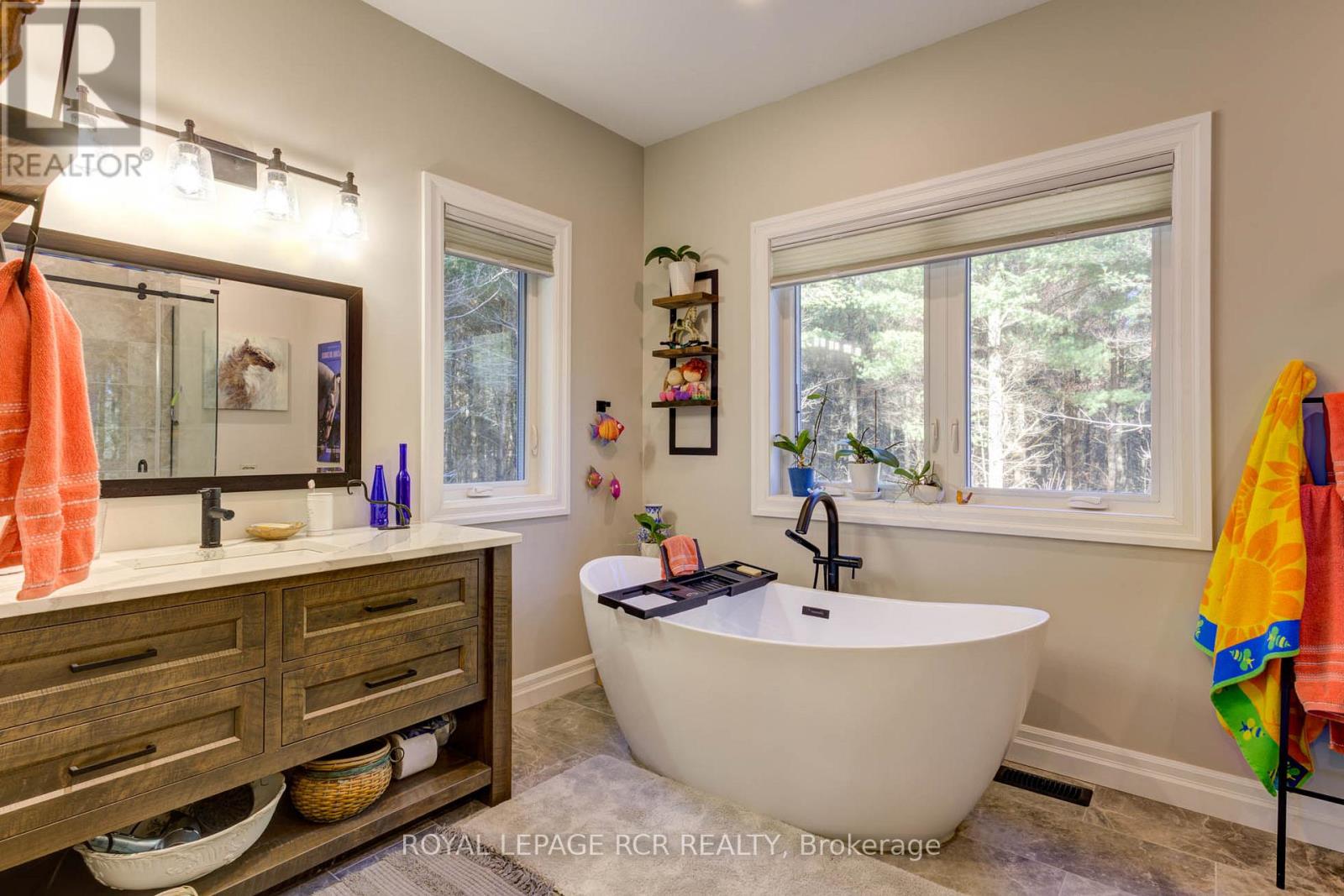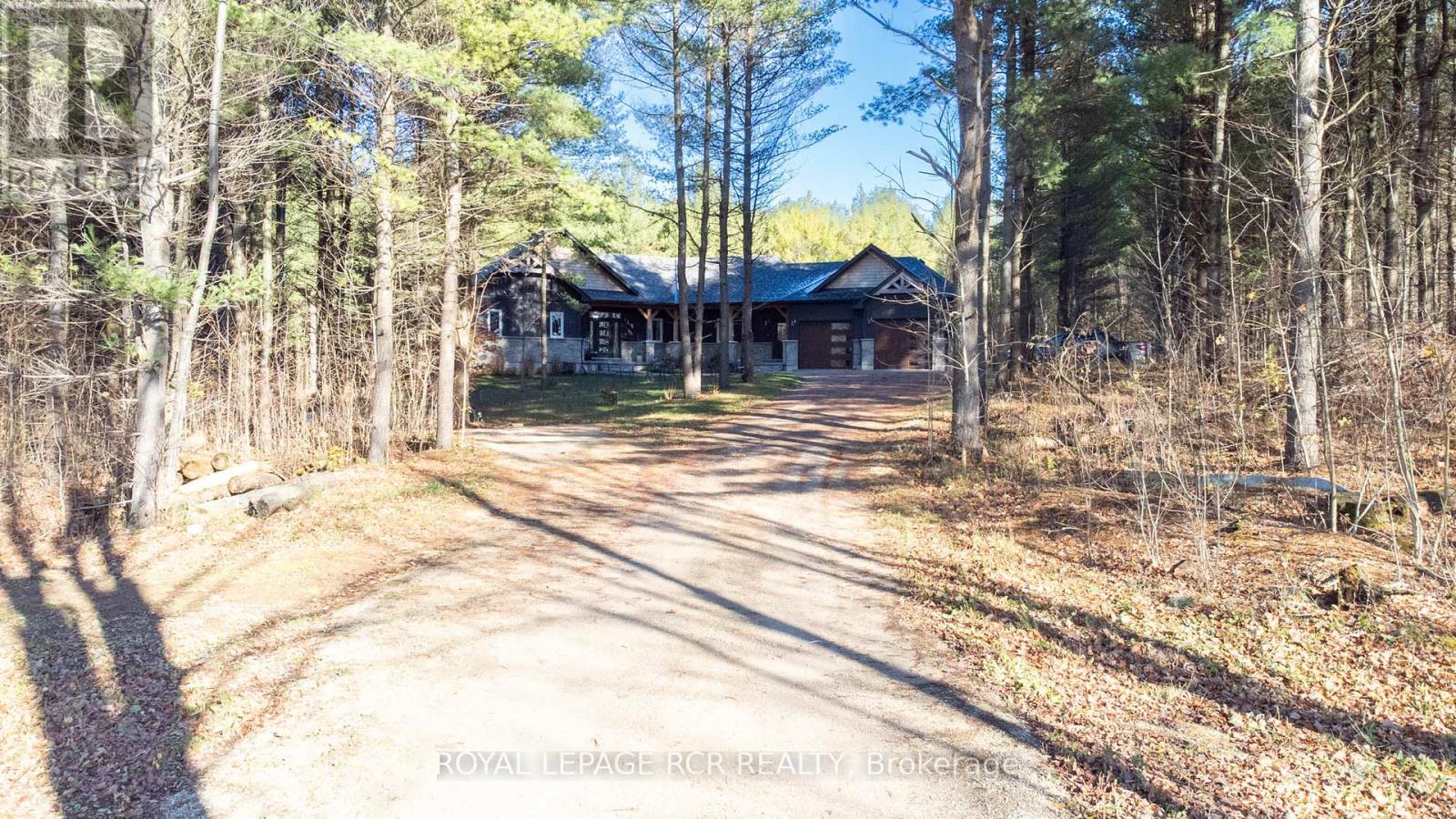5 Bedroom
3 Bathroom
Bungalow
Fireplace
Forced Air
Acreage
$1,499,000
Stunning newly built bungalow situated on a private wooded 4.72 ac lot. A perfect blend of modern comfort and country living, providing the ideal space for families, nature lovers, or those seeking a tranquil retreat. Open backyard awaiting your dream workshop. Walking trails through the forest. Open-concept floor plan that seamlessly connects the living, dining and kitchen areas and walk-out to deck. Two primary bedrooms with ensuites and walk-in closets on main level. Full finished lower level with huge windows allowing an abundance of natural light in and 3 additional bedrooms. Only 10 mins to Mount Forest and 1hr to Guelph. (id:50976)
Property Details
|
MLS® Number
|
X10425210 |
|
Property Type
|
Single Family |
|
Community Name
|
Rural West Grey |
|
Parking Space Total
|
12 |
Building
|
Bathroom Total
|
3 |
|
Bedrooms Above Ground
|
2 |
|
Bedrooms Below Ground
|
3 |
|
Bedrooms Total
|
5 |
|
Appliances
|
Water Softener |
|
Architectural Style
|
Bungalow |
|
Basement Development
|
Finished |
|
Basement Type
|
Full (finished) |
|
Construction Style Attachment
|
Detached |
|
Exterior Finish
|
Vinyl Siding, Stone |
|
Fireplace Present
|
Yes |
|
Flooring Type
|
Vinyl |
|
Foundation Type
|
Poured Concrete |
|
Half Bath Total
|
1 |
|
Heating Fuel
|
Propane |
|
Heating Type
|
Forced Air |
|
Stories Total
|
1 |
|
Type
|
House |
Parking
Land
|
Acreage
|
Yes |
|
Sewer
|
Septic System |
|
Size Depth
|
518 Ft ,3 In |
|
Size Frontage
|
400 Ft |
|
Size Irregular
|
400.05 X 518.31 Ft ; 4.72 Acres |
|
Size Total Text
|
400.05 X 518.31 Ft ; 4.72 Acres|2 - 4.99 Acres |
|
Zoning Description
|
Ne & A2 |
Rooms
| Level |
Type |
Length |
Width |
Dimensions |
|
Lower Level |
Bedroom 3 |
4.54 m |
3.65 m |
4.54 m x 3.65 m |
|
Lower Level |
Bedroom 4 |
4.97 m |
2.94 m |
4.97 m x 2.94 m |
|
Lower Level |
Bedroom 5 |
3.96 m |
3.93 m |
3.96 m x 3.93 m |
|
Lower Level |
Recreational, Games Room |
12.4 m |
7.36 m |
12.4 m x 7.36 m |
|
Main Level |
Kitchen |
3.58 m |
3.65 m |
3.58 m x 3.65 m |
|
Main Level |
Dining Room |
4.72 m |
4.24 m |
4.72 m x 4.24 m |
|
Main Level |
Living Room |
4.72 m |
3.58 m |
4.72 m x 3.58 m |
|
Main Level |
Laundry Room |
2.74 m |
1.72 m |
2.74 m x 1.72 m |
|
Main Level |
Bedroom |
3.65 m |
4.52 m |
3.65 m x 4.52 m |
|
Main Level |
Bedroom 2 |
4.9 m |
4.34 m |
4.9 m x 4.34 m |
https://www.realtor.ca/real-estate/27652840/211721-baseline-west-grey-rural-west-grey





































