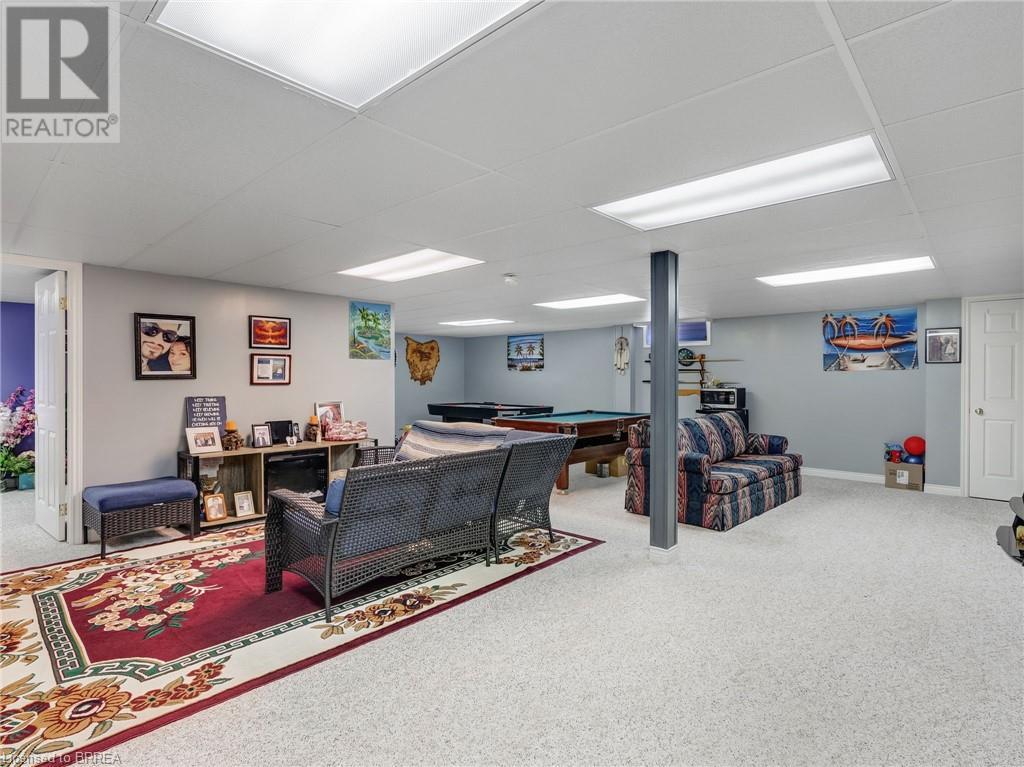5 Bedroom
3 Bathroom
2656 sqft
Bungalow
Fireplace
Central Air Conditioning
Forced Air
$705,000
**Welcome to 3 Johnson Crescent! Your well built Brick Bungalow in the Desirable Lynndale Neighbourhood of Norfolk County!** This charming 3+2 bedroom, 3-bathroom brick bungalow is nestled in a beautiful neighbourhood, perfect for families and individuals alike. Built in 1998, this spacious residence boasts 2,656 square feet of finished living space, providing ample room for everyone to thrive. As you enter, you'll be greeted by an open-concept kitchen that seamlessly flows into the inviting living room, complete with a cozy gas fireplace—ideal for those chilly evenings. Enjoy easy access to your private back deck through the patio sliding door, perfect for outdoor entertaining or relaxing in the sun. The main floor offers convenient living with plenty of storage, while the lower level features a vast space perfect for family gatherings and game nights, ensuring everyone has room to spread out. With a double car garage and proximity to schools, parks, shops, and restaurants, this bungalow combines comfort and convenience. Don't miss your chance to move in and enjoy all that this lovely home has to offer! (id:50976)
Open House
This property has open houses!
Starts at:
2:00 pm
Ends at:
4:00 pm
Starts at:
2:00 pm
Ends at:
4:00 pm
Property Details
|
MLS® Number
|
40675356 |
|
Property Type
|
Single Family |
|
Amenities Near By
|
Hospital, Park, Schools |
|
Communication Type
|
High Speed Internet |
|
Community Features
|
Quiet Area |
|
Equipment Type
|
Water Heater |
|
Features
|
Paved Driveway, Automatic Garage Door Opener |
|
Parking Space Total
|
4 |
|
Rental Equipment Type
|
Water Heater |
Building
|
Bathroom Total
|
3 |
|
Bedrooms Above Ground
|
3 |
|
Bedrooms Below Ground
|
2 |
|
Bedrooms Total
|
5 |
|
Appliances
|
Dishwasher, Dryer, Refrigerator, Stove, Water Meter, Washer |
|
Architectural Style
|
Bungalow |
|
Basement Development
|
Finished |
|
Basement Type
|
Full (finished) |
|
Constructed Date
|
1998 |
|
Construction Material
|
Wood Frame |
|
Construction Style Attachment
|
Detached |
|
Cooling Type
|
Central Air Conditioning |
|
Exterior Finish
|
Brick, Wood |
|
Fireplace Present
|
Yes |
|
Fireplace Total
|
1 |
|
Foundation Type
|
Poured Concrete |
|
Heating Fuel
|
Natural Gas |
|
Heating Type
|
Forced Air |
|
Stories Total
|
1 |
|
Size Interior
|
2656 Sqft |
|
Type
|
House |
|
Utility Water
|
Municipal Water |
Parking
Land
|
Acreage
|
No |
|
Land Amenities
|
Hospital, Park, Schools |
|
Sewer
|
Municipal Sewage System |
|
Size Frontage
|
49 Ft |
|
Size Total Text
|
Under 1/2 Acre |
|
Zoning Description
|
R-1b |
Rooms
| Level |
Type |
Length |
Width |
Dimensions |
|
Basement |
Bedroom |
|
|
16'2'' x 10'10'' |
|
Basement |
Utility Room |
|
|
11'0'' x 5'0'' |
|
Basement |
Bedroom |
|
|
22'2'' x 10'2'' |
|
Basement |
Recreation Room |
|
|
27'1'' x 29'6'' |
|
Basement |
3pc Bathroom |
|
|
Measurements not available |
|
Main Level |
Laundry Room |
|
|
8'9'' x 6'4'' |
|
Main Level |
3pc Bathroom |
|
|
Measurements not available |
|
Main Level |
4pc Bathroom |
|
|
Measurements not available |
|
Main Level |
Bedroom |
|
|
9'9'' x 12'9'' |
|
Main Level |
Bedroom |
|
|
9'4'' x 12'10'' |
|
Main Level |
Primary Bedroom |
|
|
11'8'' x 13'11'' |
|
Main Level |
Family Room |
|
|
14'3'' x 11'1'' |
|
Main Level |
Kitchen |
|
|
19'10'' x 22'1'' |
Utilities
|
Cable
|
Available |
|
Electricity
|
Available |
|
Natural Gas
|
Available |
|
Telephone
|
Available |
https://www.realtor.ca/real-estate/27654086/3-johnson-crescent-simcoe























































