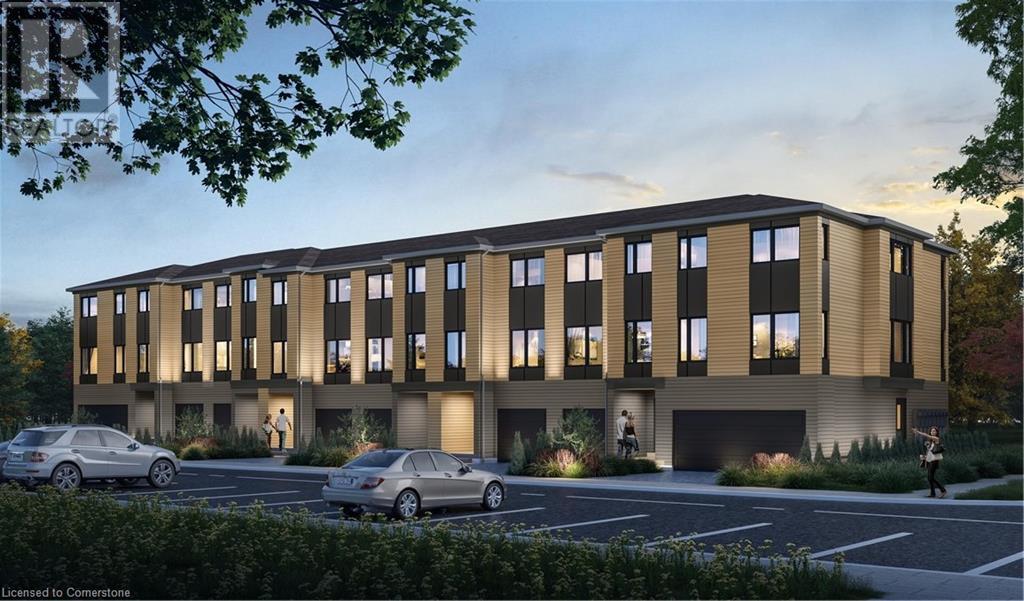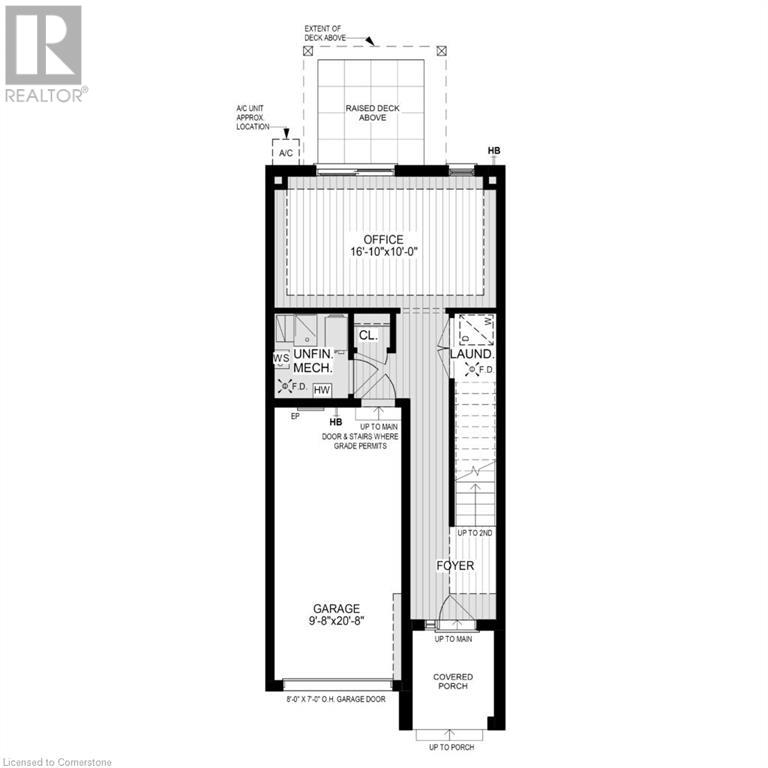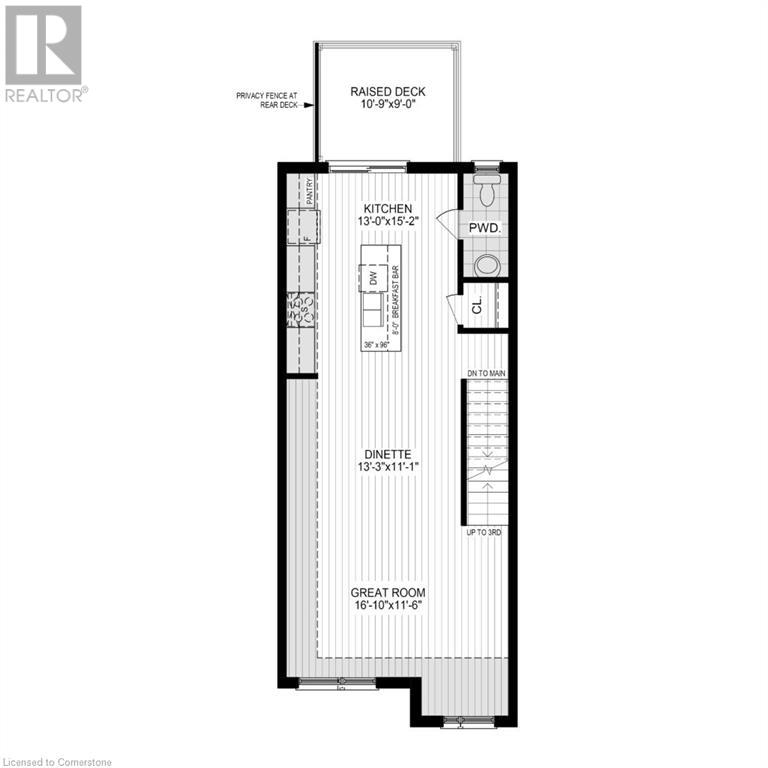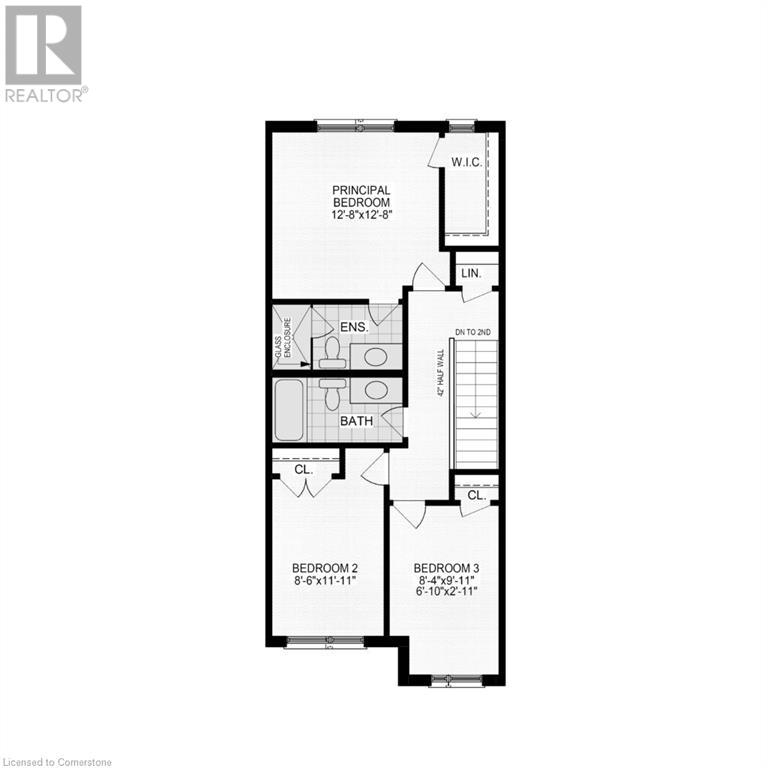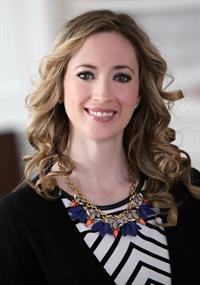3 Bedroom
3 Bathroom
1929 sqft
3 Level
Central Air Conditioning
Forced Air
$729,900Maintenance, Insurance
$395 Monthly
Limited Time Promotion: $10,000 to put towards Design Studio selections! Welcome to the Hayden, a three-storey condo townhome located in Vista Hills. Step through the main entrance and discover a bright office space with large windows that flood the room with natural light. On the second floor, enjoy an airy, open-concept layout that seamlessly connects the kitchen, dinette, and great room. Upstairs on the third floor, the principal bedroom awaits, complete with an ensuite bathroom and a spacious walk-in closet. Two additional bedrooms and a main bathroom offer ample space for family or guests. The desirable community of Vista Hills is not just about beautiful homes; it also provides access to excellent schools, parks, and scenic walking trails. Plus, it’s just a short drive from local universities, making it an ideal location for families and students alike. To learn more about Hayden and other floor plans available please visit our sales centre located at 259 Sweet Gale Street, open Saturday & Sunday from 1-5pm and Monday- Wednesday from 4-7pm. (id:50976)
Property Details
|
MLS® Number
|
40676814 |
|
Property Type
|
Single Family |
|
Amenities Near By
|
Public Transit, Schools |
|
Equipment Type
|
Rental Water Softener, Water Heater |
|
Parking Space Total
|
2 |
|
Rental Equipment Type
|
Rental Water Softener, Water Heater |
Building
|
Bathroom Total
|
3 |
|
Bedrooms Above Ground
|
3 |
|
Bedrooms Total
|
3 |
|
Architectural Style
|
3 Level |
|
Basement Type
|
None |
|
Construction Style Attachment
|
Attached |
|
Cooling Type
|
Central Air Conditioning |
|
Exterior Finish
|
Vinyl Siding |
|
Half Bath Total
|
1 |
|
Heating Type
|
Forced Air |
|
Stories Total
|
3 |
|
Size Interior
|
1929 Sqft |
|
Type
|
Row / Townhouse |
|
Utility Water
|
Municipal Water |
Parking
Land
|
Acreage
|
No |
|
Land Amenities
|
Public Transit, Schools |
|
Sewer
|
Municipal Sewage System |
|
Size Total Text
|
Unknown |
|
Zoning Description
|
R6 R6-ft |
Rooms
| Level |
Type |
Length |
Width |
Dimensions |
|
Second Level |
2pc Bathroom |
|
|
Measurements not available |
|
Second Level |
Kitchen |
|
|
13'0'' x 15'2'' |
|
Second Level |
Dinette |
|
|
13'3'' x 11'1'' |
|
Second Level |
Great Room |
|
|
16'10'' x 11'6'' |
|
Third Level |
Full Bathroom |
|
|
Measurements not available |
|
Third Level |
4pc Bathroom |
|
|
Measurements not available |
|
Third Level |
Primary Bedroom |
|
|
12'8'' x 12'8'' |
|
Third Level |
Bedroom |
|
|
8'4'' x 9'11'' |
|
Third Level |
Bedroom |
|
|
8'6'' x 11'11'' |
|
Main Level |
Laundry Room |
|
|
Measurements not available |
|
Main Level |
Office |
|
|
16'10'' x 10'0'' |
https://www.realtor.ca/real-estate/27654069/246-raspberry-place-unit-g07-waterloo



