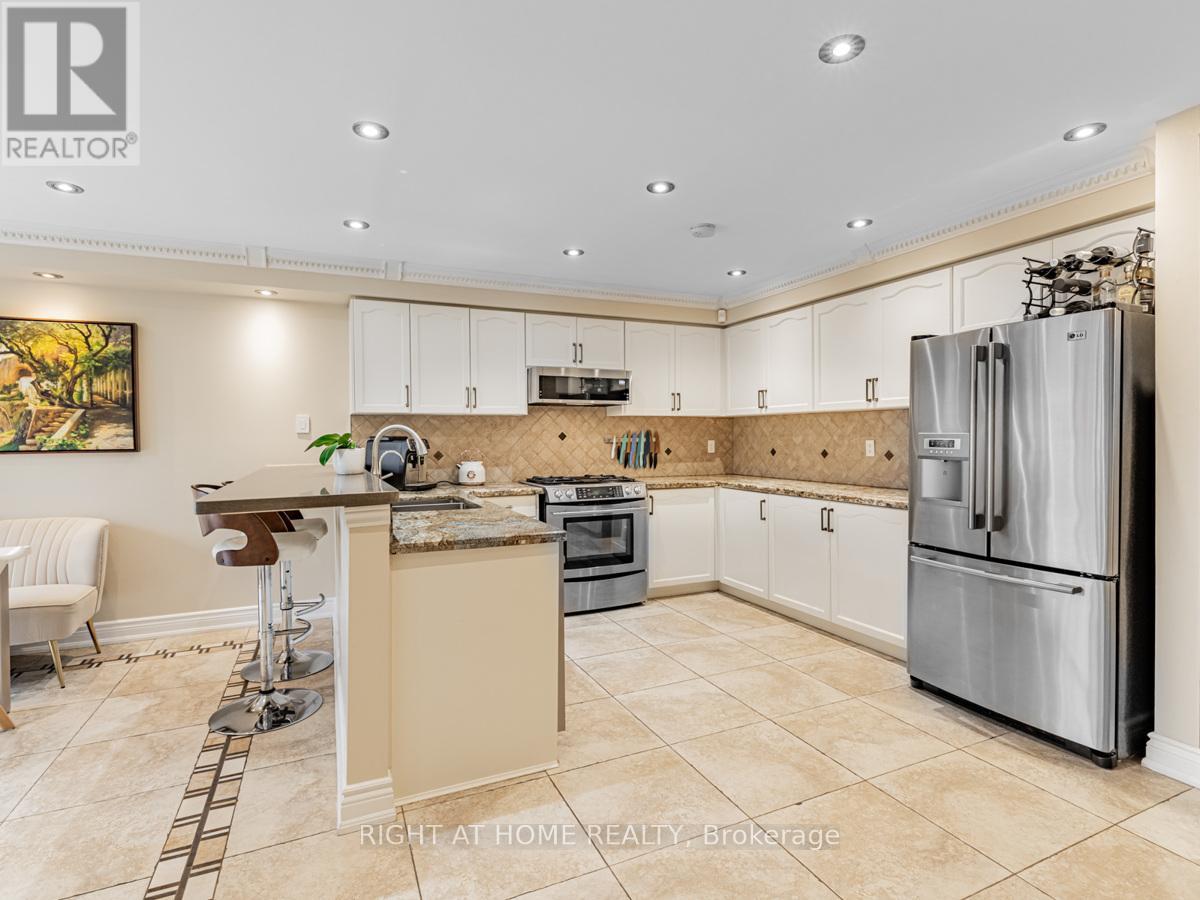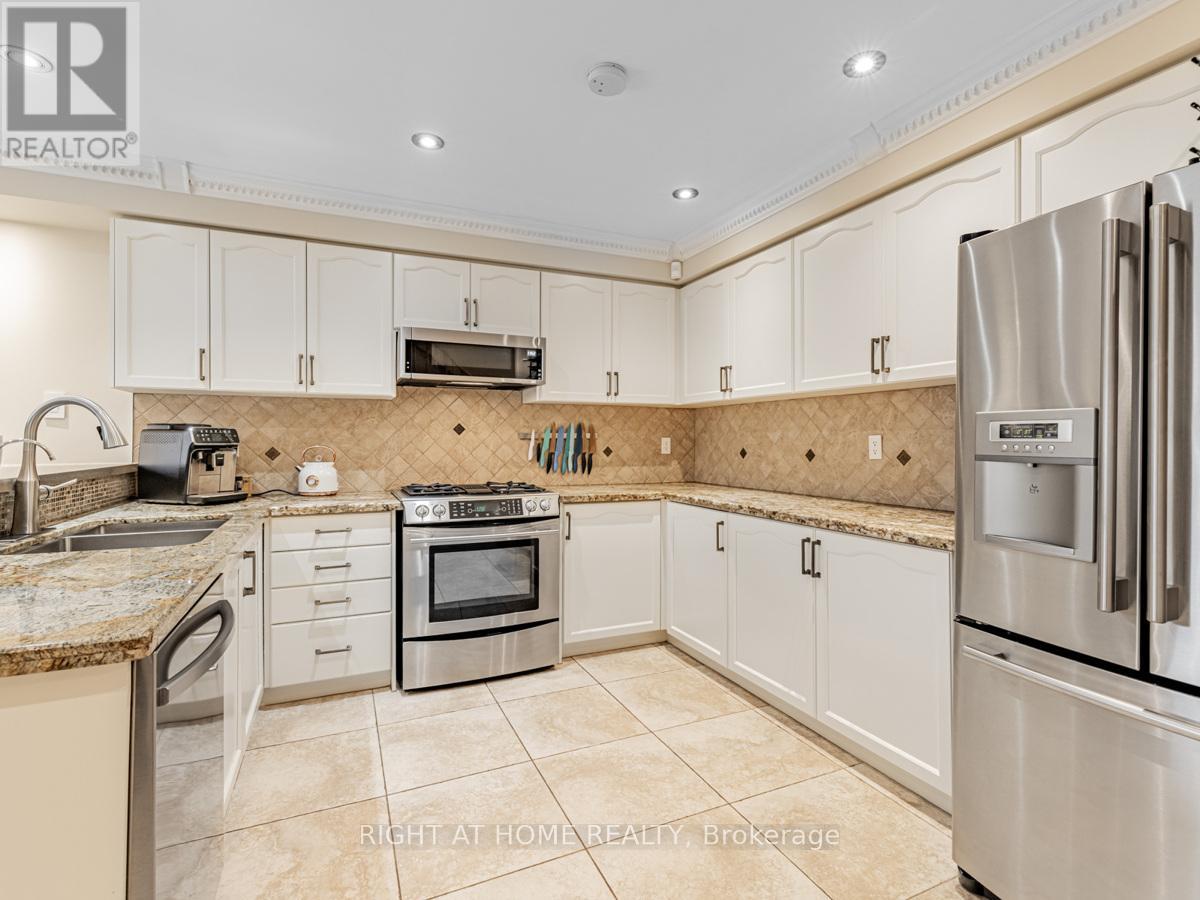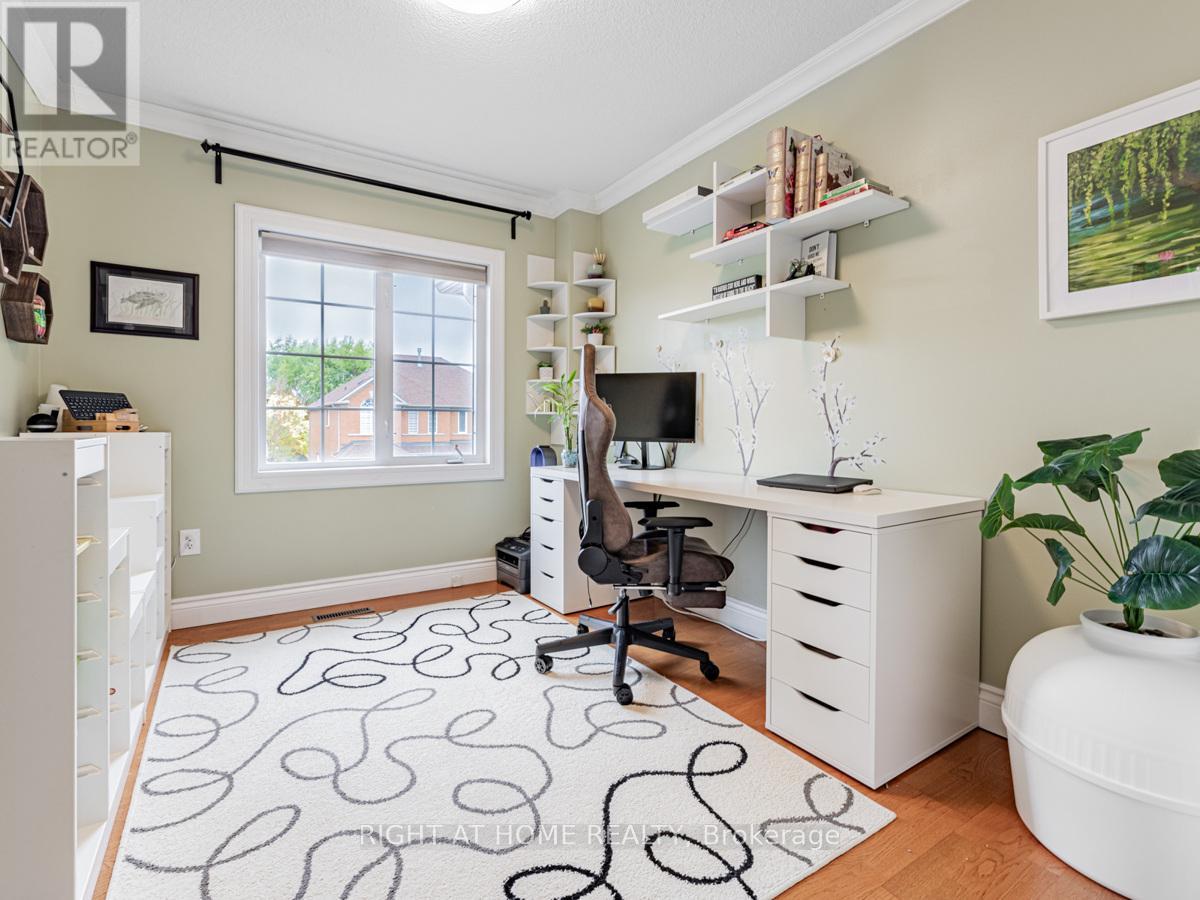3 Bedroom
4 Bathroom
Fireplace
Central Air Conditioning
Forced Air
$899,000
Beautiful Large, move-in ready 3 bed, 4 bath townhome in Vaughan's sought-after Sonoma Heights, featuring an open concept layout, large principal rooms, and upgraded finishes throughout. More than 2200 sq.ft Living Space. The spacious eat-in kitchen offers granite counters, custom backsplash, stainless steel appliances, and ample storage. Enjoy the landscaped backyard, newly finished basement , hardwood floors, oak staircase, crown moulding, and a double-car detached garage with rear lane access. Ideally located near top-rated schools, parks, and a variety of amenities, this home is perfect for families looking for a vibrant, community-oriented neighborhood. Close proximity to major highways (400, 427 & 407), Vaughan Mills Mall, Canadas Wonderland, and recreational facilities like the Al Palladini Community Centre ensures convenience and a lifestyle full of activities. Don't miss the opportunity to own this exceptional home in one of Woodbridges most desirable areas. **** EXTRAS **** Dishwasher, Micro-hood, Stove (as-is), Fridge (as-is), Washer, Dryer, All Light Fixtures, Window Coverings, Roof (2016), Double-Car Detached Garage With Garage Door Opener. Central Vacuum & Equipment, Central Air Conditioner. Security Cam (id:50976)
Property Details
|
MLS® Number
|
N10427392 |
|
Property Type
|
Single Family |
|
Community Name
|
Sonoma Heights |
|
Parking Space Total
|
2 |
Building
|
Bathroom Total
|
4 |
|
Bedrooms Above Ground
|
3 |
|
Bedrooms Total
|
3 |
|
Amenities
|
Fireplace(s) |
|
Basement Development
|
Finished |
|
Basement Type
|
Full (finished) |
|
Construction Style Attachment
|
Attached |
|
Cooling Type
|
Central Air Conditioning |
|
Exterior Finish
|
Brick |
|
Fireplace Present
|
Yes |
|
Fireplace Total
|
1 |
|
Flooring Type
|
Hardwood, Tile, Laminate |
|
Foundation Type
|
Block |
|
Half Bath Total
|
1 |
|
Heating Fuel
|
Natural Gas |
|
Heating Type
|
Forced Air |
|
Stories Total
|
2 |
|
Type
|
Row / Townhouse |
|
Utility Water
|
Municipal Water |
Parking
Land
|
Acreage
|
No |
|
Sewer
|
Sanitary Sewer |
|
Size Depth
|
101 Ft ,9 In |
|
Size Frontage
|
20 Ft |
|
Size Irregular
|
20.08 X 101.8 Ft |
|
Size Total Text
|
20.08 X 101.8 Ft |
Rooms
| Level |
Type |
Length |
Width |
Dimensions |
|
Second Level |
Primary Bedroom |
|
|
Measurements not available |
|
Second Level |
Bedroom 2 |
|
|
Measurements not available |
|
Second Level |
Bedroom 3 |
|
|
Measurements not available |
|
Basement |
Recreational, Games Room |
|
|
Measurements not available |
|
Main Level |
Kitchen |
|
|
Measurements not available |
|
Main Level |
Family Room |
|
|
Measurements not available |
|
Main Level |
Living Room |
|
|
Measurements not available |
|
Main Level |
Kitchen |
|
|
Measurements not available |
https://www.realtor.ca/real-estate/27657894/14-decoroso-drive-vaughan-sonoma-heights-sonoma-heights












































