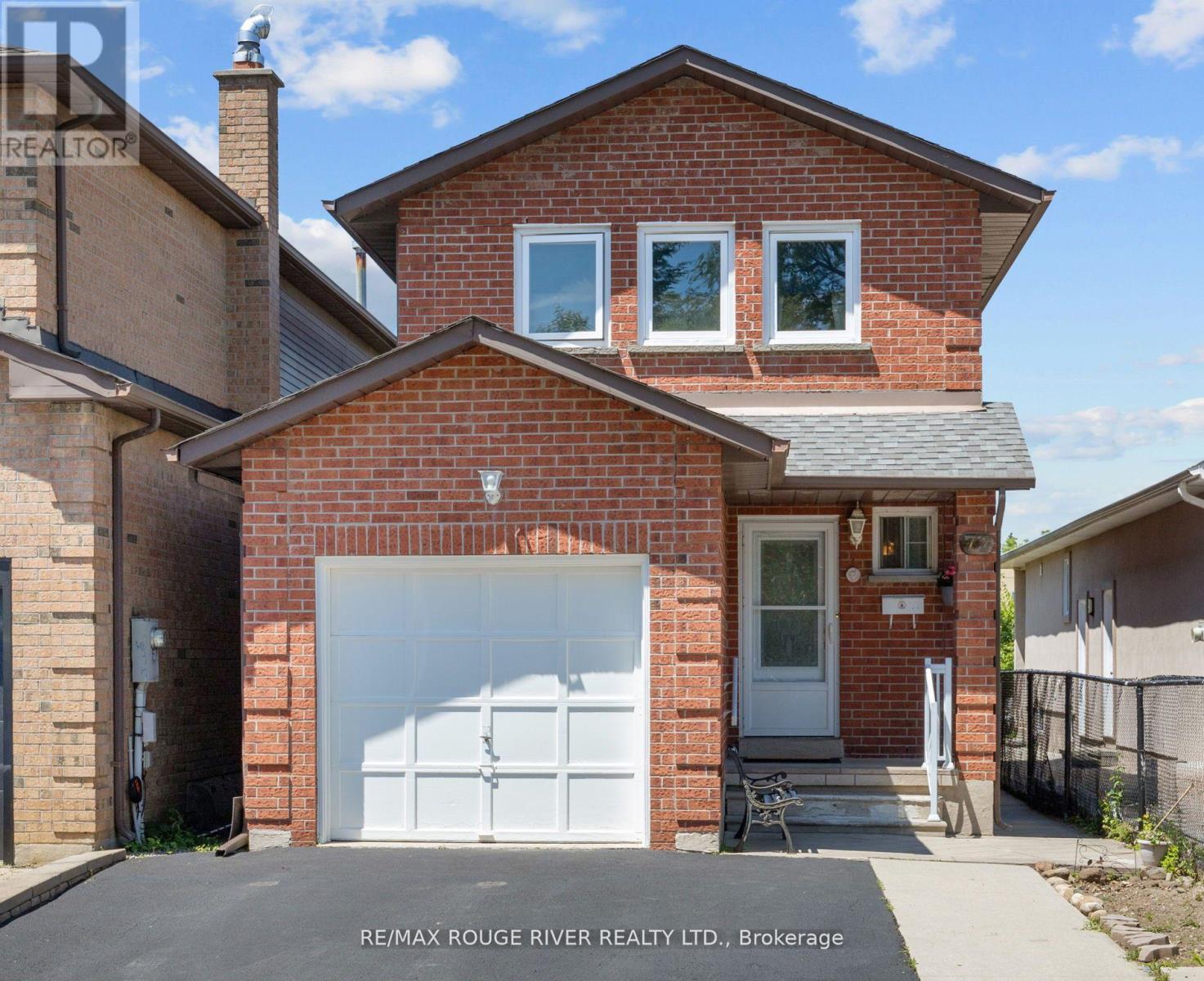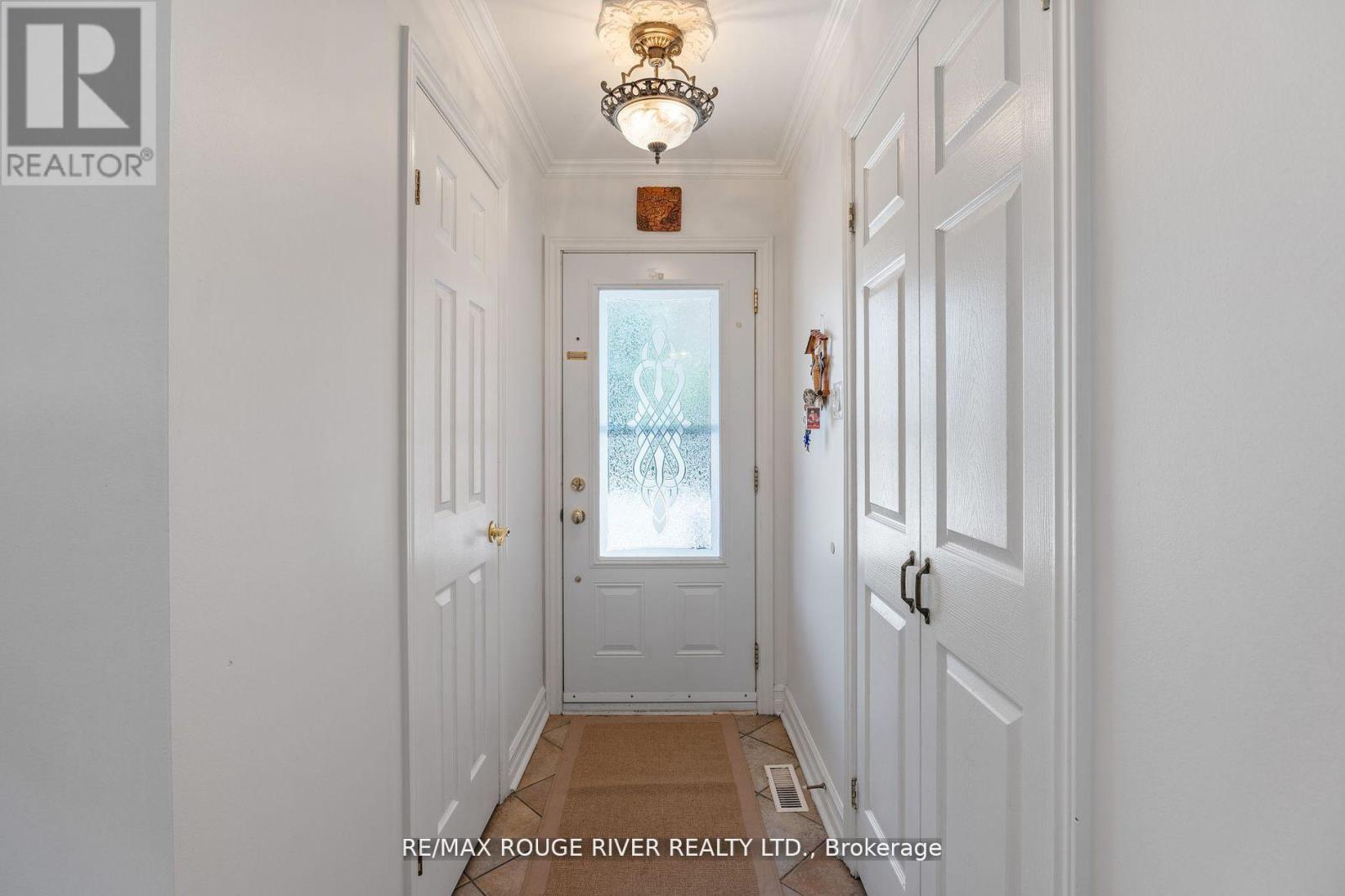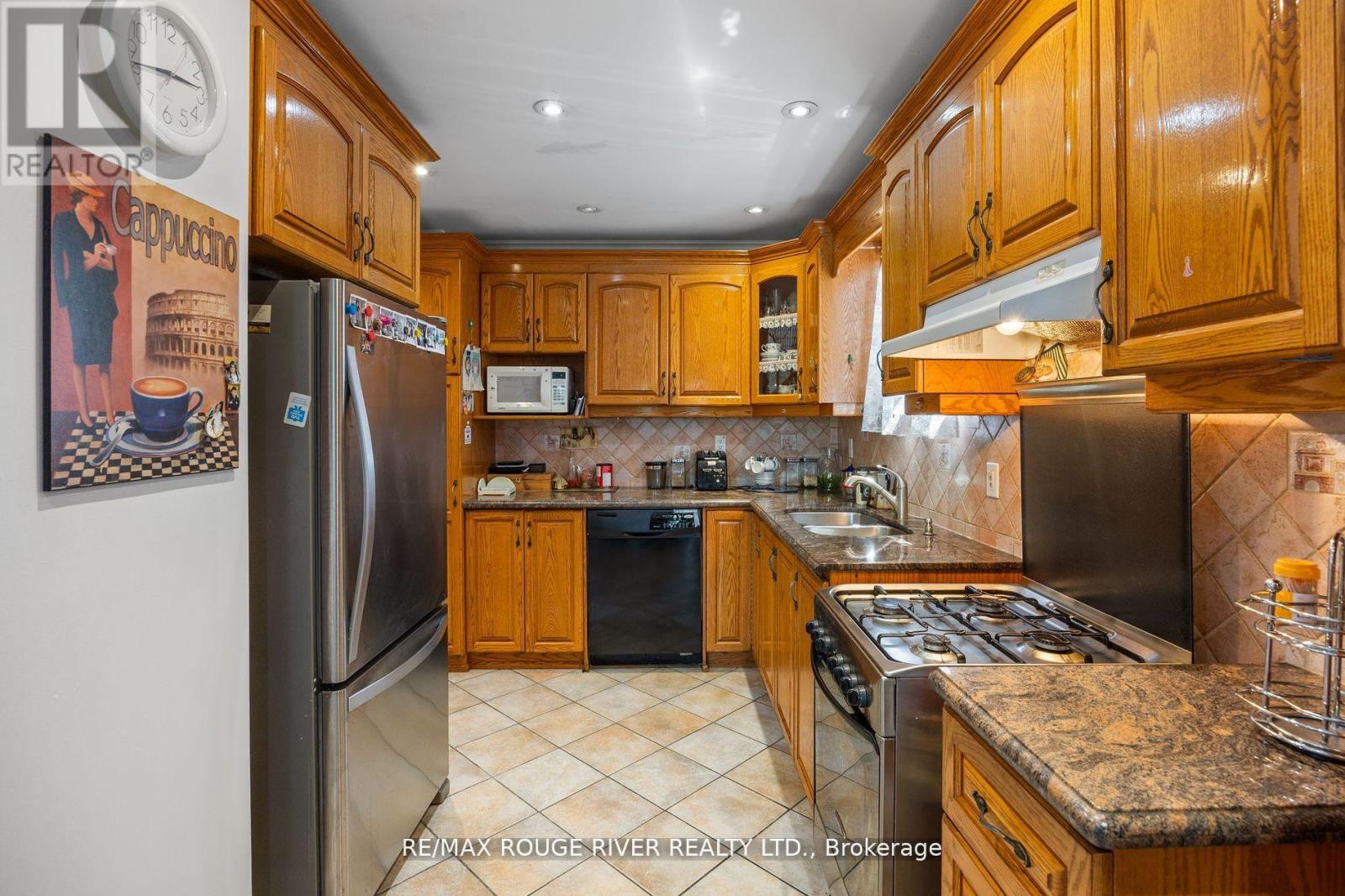3 Bedroom
3 Bathroom
Central Air Conditioning
Forced Air
$945,000
**Welcome to 72 Coles Ave. Located in the Sought after Vaughan Grove Community* Opportunity Knocks to own a Beautiful solid detached Two-Storey Home nestled in a Fabulous Location of Woodbridge Family neighbourhood *Features 3 Bedrooms, Finished Basement with Laminate Floors, Open Concept layout, with Bright Kitchen & Granite Counter tops & lots of Cupboards *Walk-out to Deck & Backyard * Pot Lights * Good Size Bedrooms with parquet flooring *Private Double Driveway *Total parking for 3 cars* Legendary Veneto Centre *Steps to Shopping, Renowned Market Lane Outdoor Shopping Centre, Vaughan Grove Sports Park, Conservation, Transportation, Schools, Easy Access to all Hwys 401 & 400, 427 & 407 **** EXTRAS **** Recent updates, include Roof Shingles & Vinyl Windows, A/C unit, Freshly painted, Sealed driveway (id:50976)
Property Details
|
MLS® Number
|
N10427258 |
|
Property Type
|
Single Family |
|
Community Name
|
Vaughan Grove |
|
Parking Space Total
|
3 |
Building
|
Bathroom Total
|
3 |
|
Bedrooms Above Ground
|
3 |
|
Bedrooms Total
|
3 |
|
Appliances
|
Dishwasher, Refrigerator, Stove, Window Coverings |
|
Basement Development
|
Finished |
|
Basement Type
|
N/a (finished) |
|
Construction Style Attachment
|
Detached |
|
Cooling Type
|
Central Air Conditioning |
|
Exterior Finish
|
Brick |
|
Flooring Type
|
Ceramic, Parquet, Laminate |
|
Foundation Type
|
Poured Concrete |
|
Half Bath Total
|
2 |
|
Heating Fuel
|
Natural Gas |
|
Heating Type
|
Forced Air |
|
Stories Total
|
2 |
|
Type
|
House |
|
Utility Water
|
Municipal Water |
Parking
Land
|
Acreage
|
No |
|
Sewer
|
Sanitary Sewer |
|
Size Depth
|
100 Ft ,10 In |
|
Size Frontage
|
25 Ft ,2 In |
|
Size Irregular
|
25.23 X 100.91 Ft |
|
Size Total Text
|
25.23 X 100.91 Ft|under 1/2 Acre |
Rooms
| Level |
Type |
Length |
Width |
Dimensions |
|
Second Level |
Primary Bedroom |
4.45 m |
3.41 m |
4.45 m x 3.41 m |
|
Second Level |
Bedroom 2 |
4.87 m |
2.59 m |
4.87 m x 2.59 m |
|
Second Level |
Bedroom 3 |
3.69 m |
2.46 m |
3.69 m x 2.46 m |
|
Lower Level |
Recreational, Games Room |
6.58 m |
3.68 m |
6.58 m x 3.68 m |
|
Main Level |
Kitchen |
3.26 m |
2.83 m |
3.26 m x 2.83 m |
|
Main Level |
Dining Room |
5.39 m |
2.4 m |
5.39 m x 2.4 m |
|
Main Level |
Living Room |
4.99 m |
2.74 m |
4.99 m x 2.74 m |
https://www.realtor.ca/real-estate/27657623/72-coles-avenue-vaughan-vaughan-grove-vaughan-grove






























