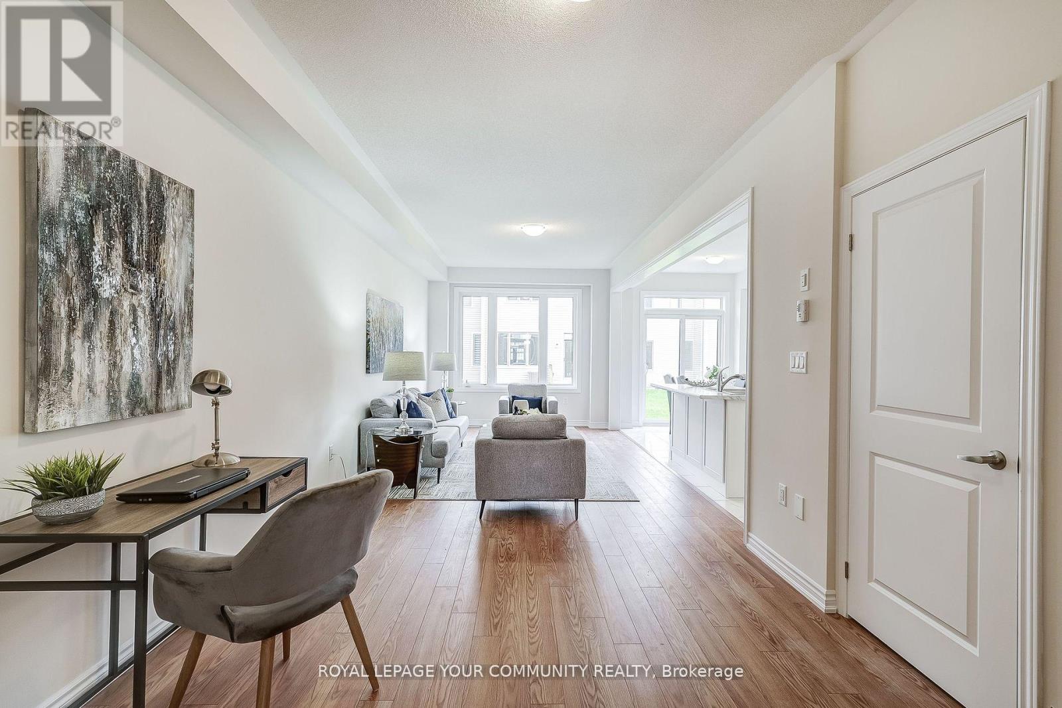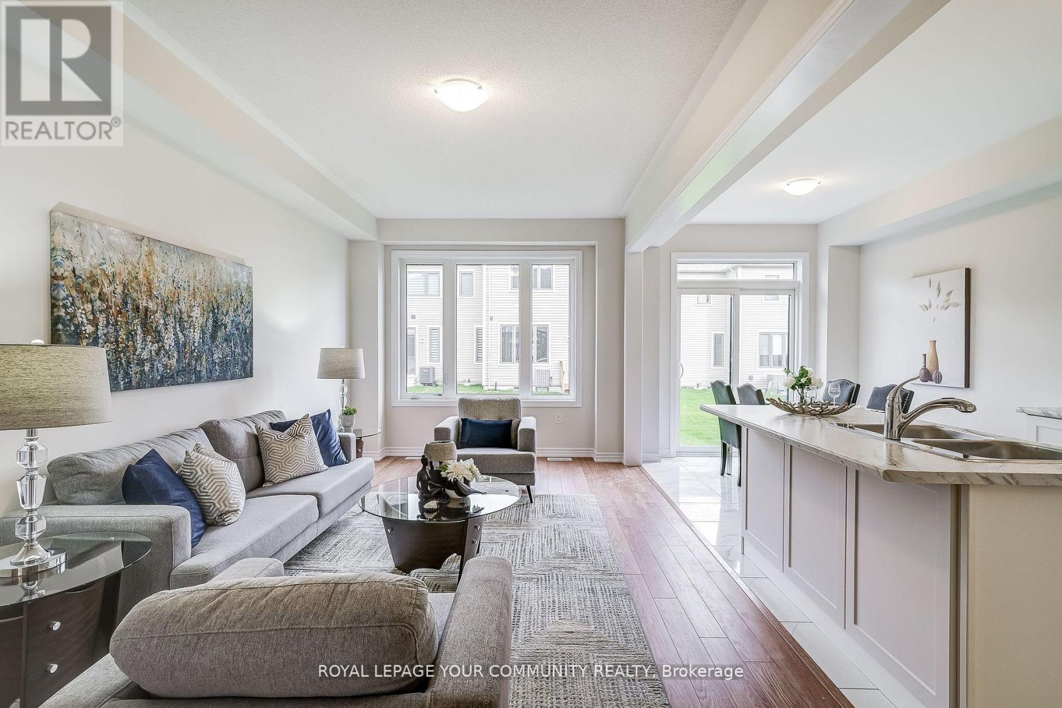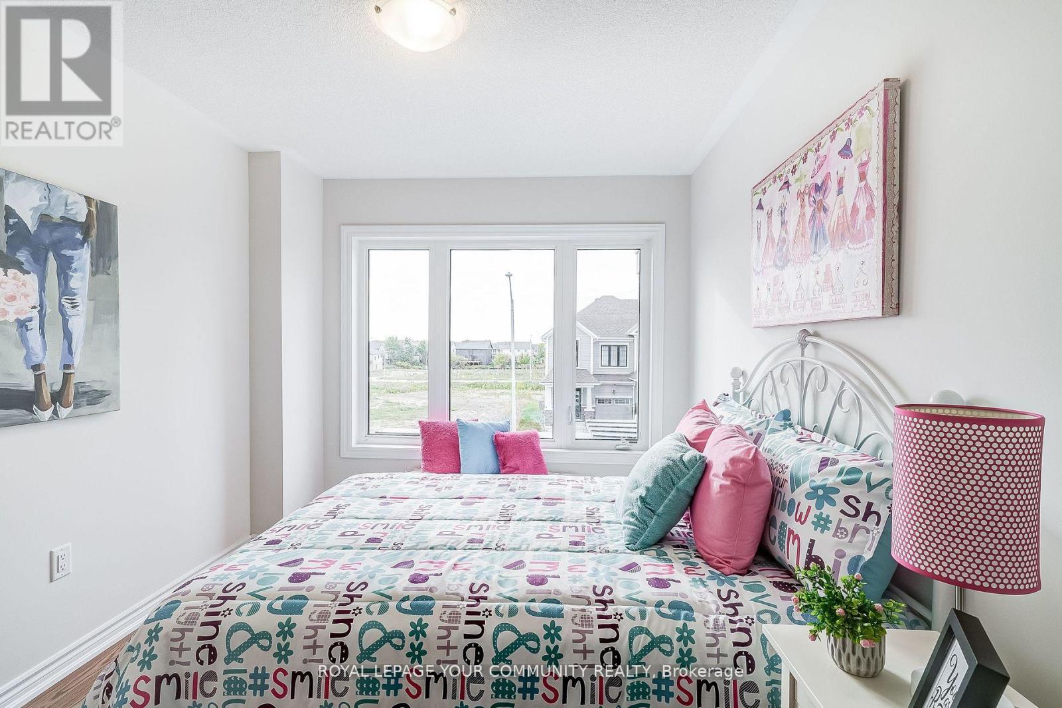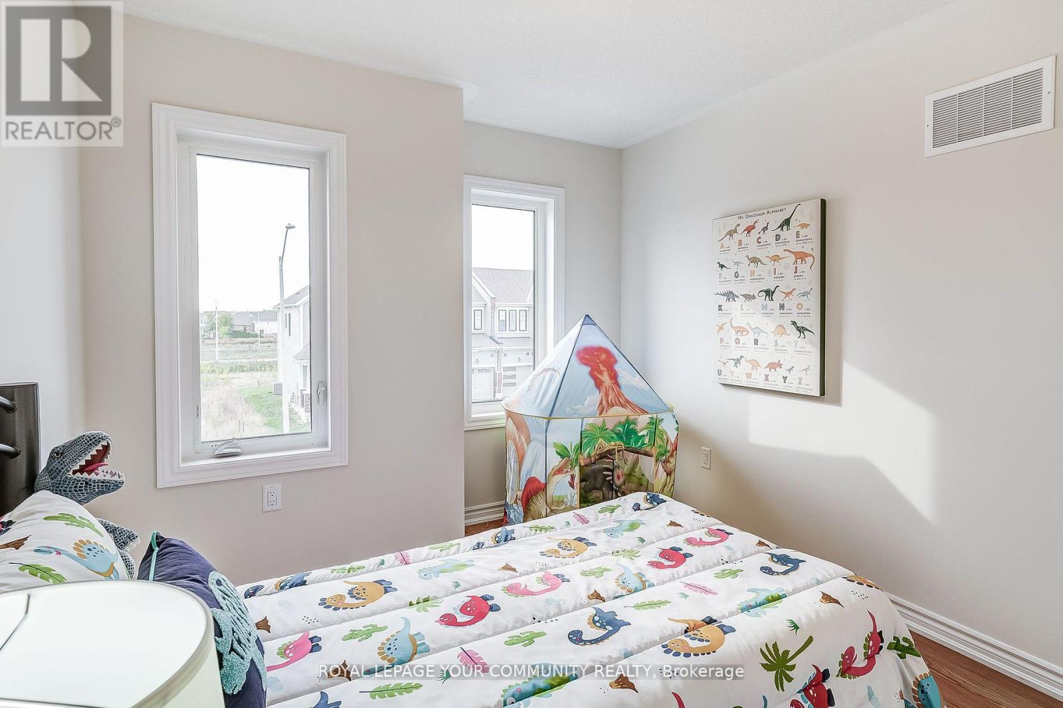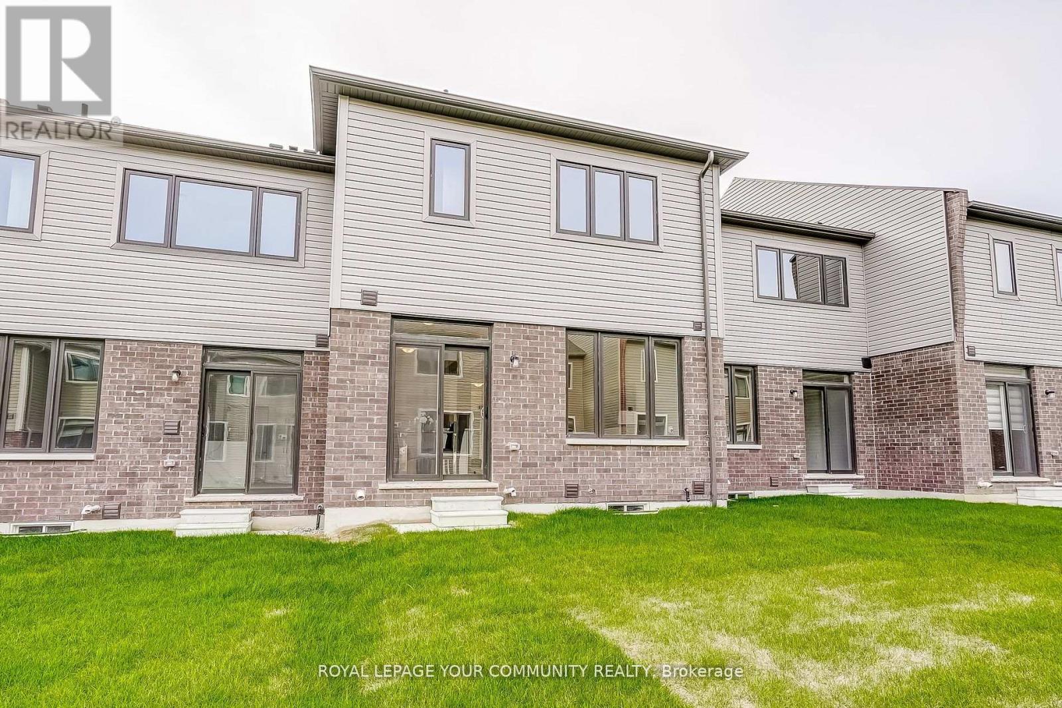3 Bedroom
3 Bathroom
Central Air Conditioning
Forced Air
$749,000
Brand new stainless steel appliances, stove, fridge and dishwasher will be installed. (id:50976)
Property Details
|
MLS® Number
|
S10426322 |
|
Property Type
|
Single Family |
|
Community Name
|
Rural Barrie Southeast |
|
Parking Space Total
|
2 |
Building
|
Bathroom Total
|
3 |
|
Bedrooms Above Ground
|
3 |
|
Bedrooms Total
|
3 |
|
Basement Development
|
Unfinished |
|
Basement Type
|
N/a (unfinished) |
|
Construction Style Attachment
|
Attached |
|
Cooling Type
|
Central Air Conditioning |
|
Exterior Finish
|
Brick |
|
Foundation Type
|
Concrete |
|
Half Bath Total
|
1 |
|
Heating Fuel
|
Natural Gas |
|
Heating Type
|
Forced Air |
|
Stories Total
|
2 |
|
Type
|
Row / Townhouse |
|
Utility Water
|
Municipal Water |
Parking
Land
|
Acreage
|
No |
|
Sewer
|
Sanitary Sewer |
|
Size Depth
|
100 Ft |
|
Size Frontage
|
20 Ft |
|
Size Irregular
|
20 X 100 Ft |
|
Size Total Text
|
20 X 100 Ft |
Rooms
| Level |
Type |
Length |
Width |
Dimensions |
|
Second Level |
Bedroom 3 |
2.8 m |
3 m |
2.8 m x 3 m |
|
Second Level |
Primary Bedroom |
3.66 m |
5 m |
3.66 m x 5 m |
|
Second Level |
Laundry Room |
|
|
Measurements not available |
|
Second Level |
Bathroom |
|
|
Measurements not available |
|
Second Level |
Bedroom 2 |
2.8 m |
3 m |
2.8 m x 3 m |
|
Ground Level |
Great Room |
3.05 m |
4.42 m |
3.05 m x 4.42 m |
|
Ground Level |
Dining Room |
3.05 m |
4.27 m |
3.05 m x 4.27 m |
|
Ground Level |
Kitchen |
2.68 m |
3.47 m |
2.68 m x 3.47 m |
|
Ground Level |
Eating Area |
3.05 m |
4.42 m |
3.05 m x 4.42 m |
|
Ground Level |
Foyer |
|
|
Measurements not available |
https://www.realtor.ca/real-estate/27656115/8-rochester-drive-barrie-rural-barrie-southeast







