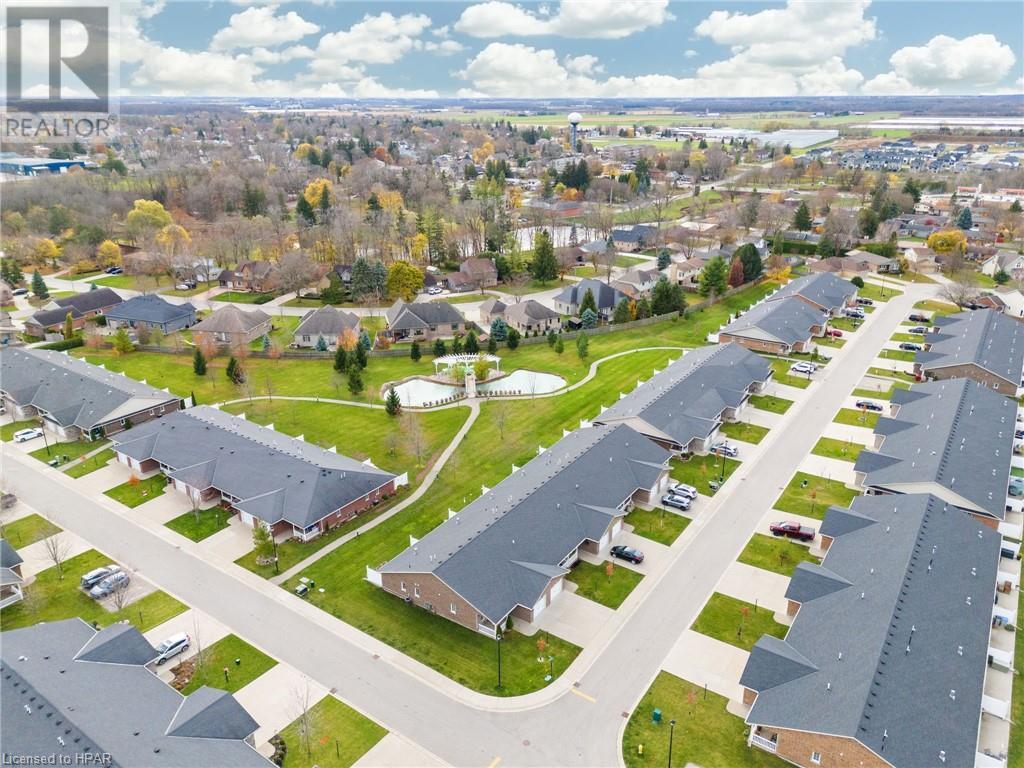2 Bedroom
2 Bathroom
1200 sqft
Bungalow
Fireplace
Central Air Conditioning
Forced Air
Lawn Sprinkler, Landscaped
$404,900
Welcome to Riverview Estates, a peaceful and friendly retirement community on the north end of Exeter. This lovely, cozy, townhome, with the original owner, features 2 bedrooms, 2 baths, an attached garage, and a private patio. The open-concept interior is both modern and inviting, with a kitchen highlighted by crisp grey cabinetry, a spacious center island, and rustic barn board-style laminate flooring. Enjoy the ambience and comfort of the bright living room with cathedral ceiling and the warmth of the gas fireplace on the cool days and evenings. The spacious primary suite boasts extra natural lighting with an additional side window, a W/I closet with extra shelving added, and a bright 3-piece ensuite with a window and contemporary glass shower. The well lit second bedroom is versatile with an extra window, ideal as a guest suite, office, or craft room. Step outside to the private patio, where you’ll enjoy scenic views of the surrounding lush foliage and the peaceful community pond, or venture to the nearby South Huron Trail along the Ausable River. Enjoy easy access to essential amenities such as shopping, dining, golf courses, and walking trails. This active community offers a recreational center where residents gather for cards, and other social events. Discover the ideal blend of convenience, comfort, and privacy in this lovely end unit townhome. Land lease fee breakdown: $750 Lease + $232.25 Taxes = $982.25 (id:50976)
Property Details
|
MLS® Number
|
40678095 |
|
Property Type
|
Single Family |
|
Amenities Near By
|
Hospital, Park, Place Of Worship, Schools, Shopping |
|
Communication Type
|
High Speed Internet |
|
Community Features
|
Quiet Area, Community Centre |
|
Equipment Type
|
None |
|
Features
|
Sump Pump, Automatic Garage Door Opener |
|
Parking Space Total
|
2 |
|
Rental Equipment Type
|
None |
|
Structure
|
Porch |
Building
|
Bathroom Total
|
2 |
|
Bedrooms Above Ground
|
2 |
|
Bedrooms Total
|
2 |
|
Appliances
|
Dishwasher, Dryer, Refrigerator, Stove, Washer, Microwave Built-in, Window Coverings, Garage Door Opener |
|
Architectural Style
|
Bungalow |
|
Basement Development
|
Unfinished |
|
Basement Type
|
Crawl Space (unfinished) |
|
Constructed Date
|
2017 |
|
Construction Style Attachment
|
Attached |
|
Cooling Type
|
Central Air Conditioning |
|
Exterior Finish
|
Brick |
|
Fire Protection
|
Smoke Detectors |
|
Fireplace Present
|
Yes |
|
Fireplace Total
|
1 |
|
Fixture
|
Ceiling Fans |
|
Foundation Type
|
Poured Concrete |
|
Heating Fuel
|
Natural Gas |
|
Heating Type
|
Forced Air |
|
Stories Total
|
1 |
|
Size Interior
|
1200 Sqft |
|
Type
|
Row / Townhouse |
|
Utility Water
|
Municipal Water |
Parking
|
Attached Garage
|
|
|
Visitor Parking
|
|
Land
|
Acreage
|
No |
|
Land Amenities
|
Hospital, Park, Place Of Worship, Schools, Shopping |
|
Landscape Features
|
Lawn Sprinkler, Landscaped |
|
Sewer
|
Municipal Sewage System |
|
Size Total Text
|
Under 1/2 Acre |
|
Zoning Description
|
R1-4 |
Rooms
| Level |
Type |
Length |
Width |
Dimensions |
|
Main Level |
Foyer |
|
|
5'6'' x 11'0'' |
|
Main Level |
3pc Bathroom |
|
|
Measurements not available |
|
Main Level |
4pc Bathroom |
|
|
Measurements not available |
|
Main Level |
Laundry Room |
|
|
6'3'' x 4'9'' |
|
Main Level |
Bedroom |
|
|
10'5'' x 14'11'' |
|
Main Level |
Primary Bedroom |
|
|
12'7'' x 13'4'' |
|
Main Level |
Dining Room |
|
|
14'0'' x 14'9'' |
|
Main Level |
Kitchen |
|
|
14'11'' x 8'10'' |
|
Main Level |
Living Room |
|
|
12'9'' x 13'8'' |
Utilities
|
Cable
|
Available |
|
Electricity
|
Available |
|
Natural Gas
|
Available |
|
Telephone
|
Available |
https://www.realtor.ca/real-estate/27655593/45-devon-drive-exeter
























































