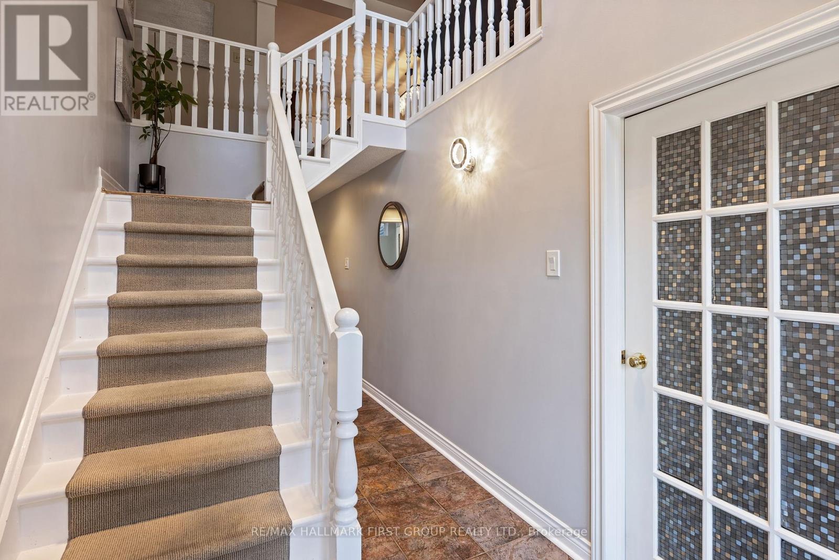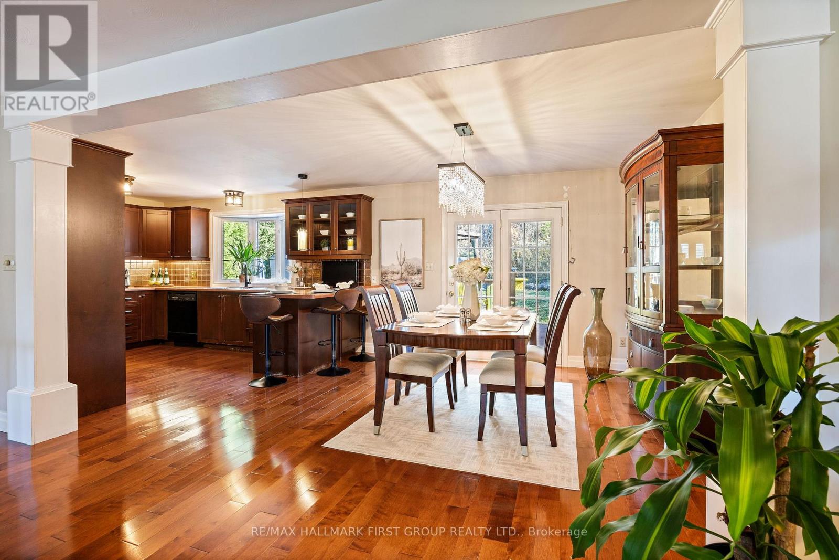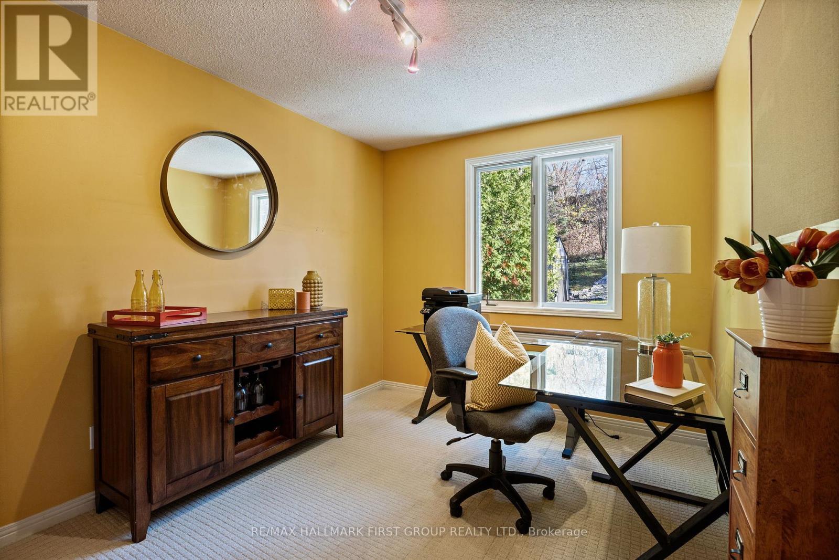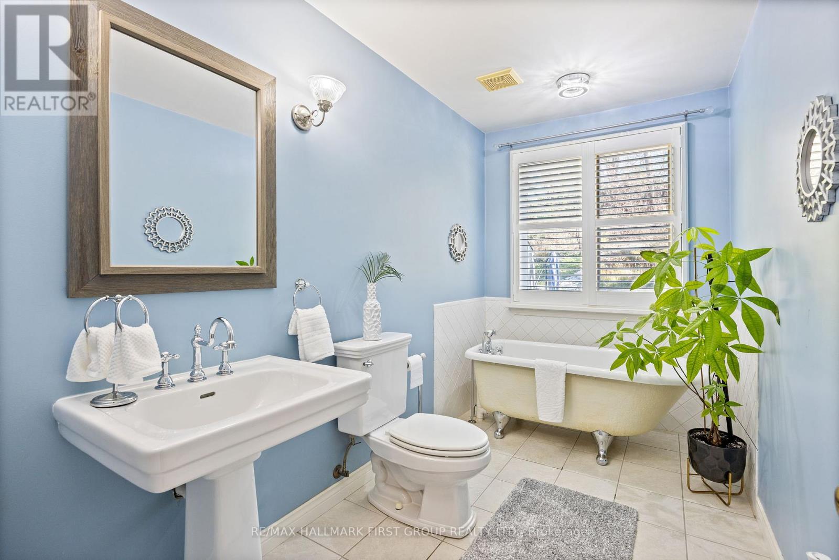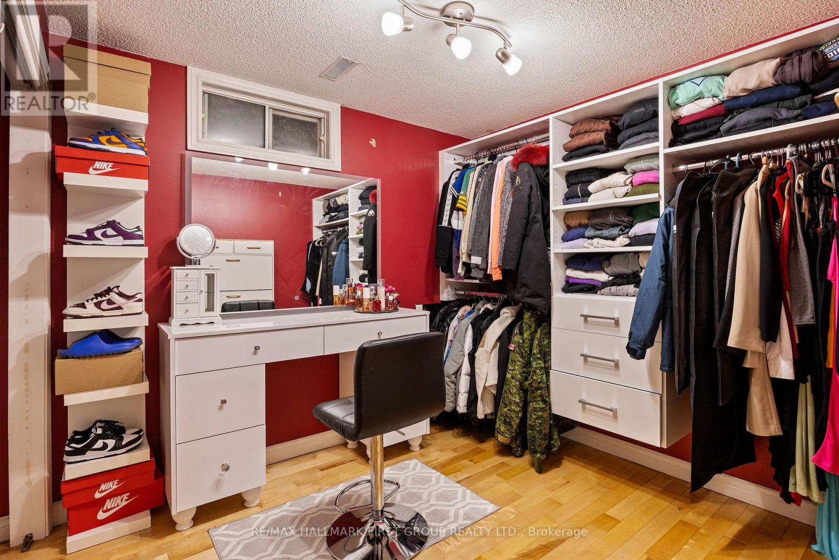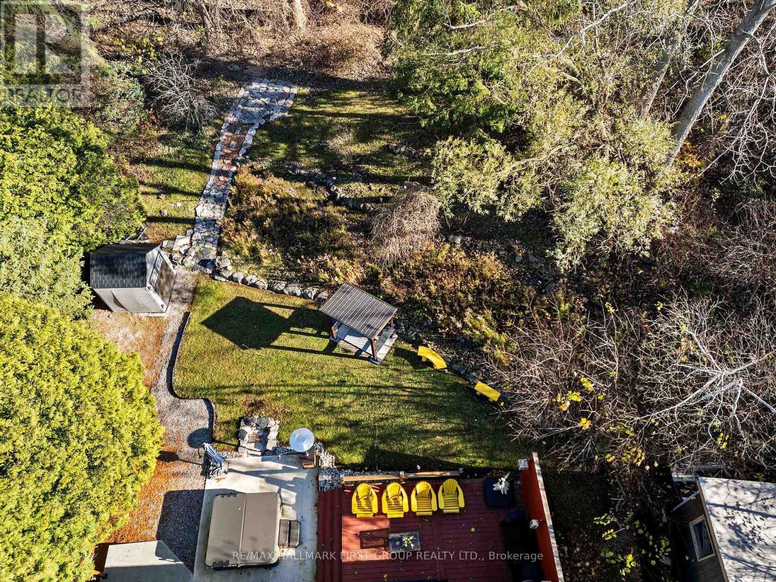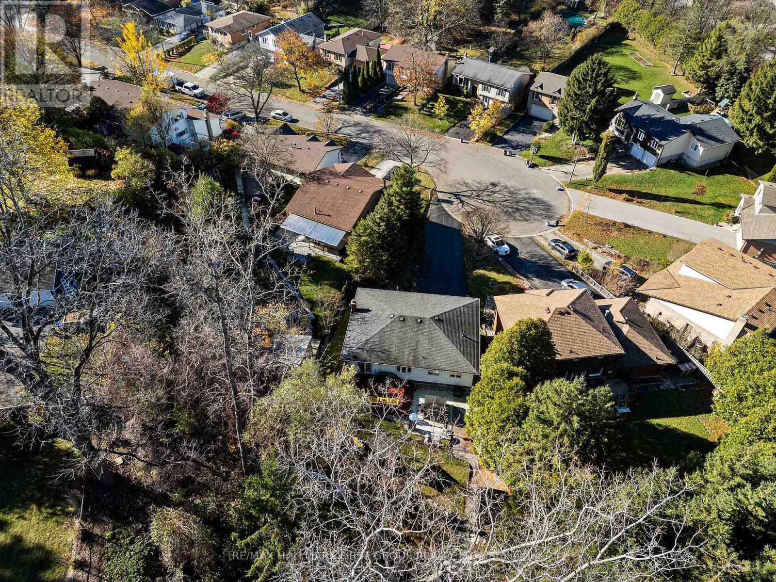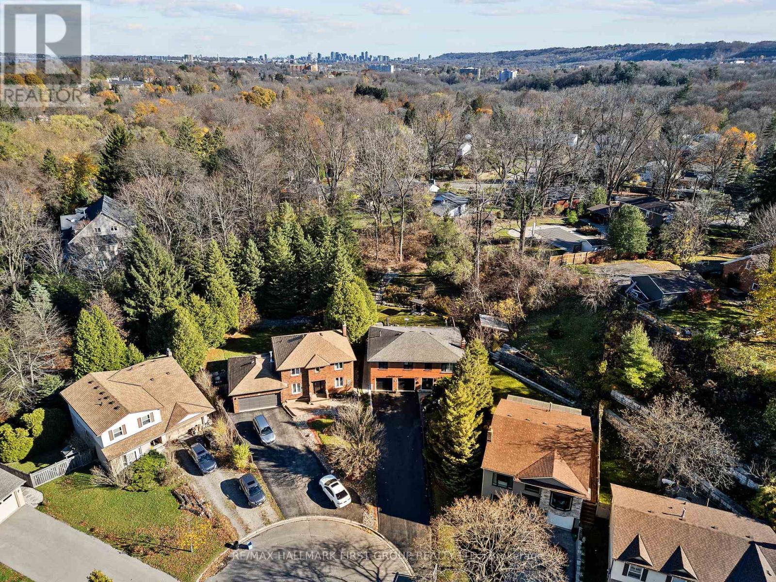4 Bedroom
2 Bathroom
Raised Bungalow
Fireplace
Central Air Conditioning
Forced Air
$1,250,000
Welcome to this beautifully upgraded 2-story detached 3 + 1 Bedroom, 2-bathroom home, perfectly situated on a serene and quiet court. This property boasts numerous upgrades and modern finishes, making it the ideal family home & Perfect for growing families or those needing extra space. New Roof & Eavestroughs, New Resurfaced Driveway, Modern AC Unit & Furnace, HW Boiler, New Garage W/ Epoxy Floor, New Washer/Dryer, New Front Door, Exterior Pot Lights, New 240 Amp Breaker, Hot Tub 2yrs, & Much More. This home offers both modern comforts and timeless charm, making it an excellent investment in a great location. Don't miss the opportunity to make this upgraded gem your new home! **** EXTRAS **** Fridge, Stove, Built-In Dishwasher, Microwave, New Washer, Dryer, Existing Window Coverings, Existing Electric Light Fixtures. Filtered Water System Throught. (id:50976)
Open House
This property has open houses!
Starts at:
2:00 pm
Ends at:
4:00 pm
Property Details
|
MLS® Number
|
X10426552 |
|
Property Type
|
Single Family |
|
Community Name
|
Dundas |
|
Parking Space Total
|
6 |
Building
|
Bathroom Total
|
2 |
|
Bedrooms Above Ground
|
3 |
|
Bedrooms Below Ground
|
1 |
|
Bedrooms Total
|
4 |
|
Appliances
|
Water Heater |
|
Architectural Style
|
Raised Bungalow |
|
Basement Development
|
Finished |
|
Basement Type
|
Full (finished) |
|
Construction Style Attachment
|
Detached |
|
Cooling Type
|
Central Air Conditioning |
|
Exterior Finish
|
Brick, Vinyl Siding |
|
Fireplace Present
|
Yes |
|
Foundation Type
|
Block |
|
Heating Fuel
|
Natural Gas |
|
Heating Type
|
Forced Air |
|
Stories Total
|
1 |
|
Type
|
House |
|
Utility Water
|
Municipal Water |
Parking
Land
|
Acreage
|
No |
|
Sewer
|
Sanitary Sewer |
|
Size Depth
|
230 Ft ,6 In |
|
Size Frontage
|
43 Ft ,4 In |
|
Size Irregular
|
43.37 X 230.53 Ft |
|
Size Total Text
|
43.37 X 230.53 Ft|under 1/2 Acre |
|
Zoning Description
|
Residential |
Rooms
| Level |
Type |
Length |
Width |
Dimensions |
|
Basement |
Family Room |
6.25 m |
3.44 m |
6.25 m x 3.44 m |
|
Basement |
Bedroom |
3.11 m |
2.74 m |
3.11 m x 2.74 m |
|
Ground Level |
Living Room |
6 m |
3.38 m |
6 m x 3.38 m |
|
Ground Level |
Dining Room |
3.6 m |
3.57 m |
3.6 m x 3.57 m |
|
Ground Level |
Kitchen |
4.11 m |
3.41 m |
4.11 m x 3.41 m |
|
Ground Level |
Primary Bedroom |
4.82 m |
3.44 m |
4.82 m x 3.44 m |
|
Ground Level |
Bedroom 2 |
4.11 m |
3.14 m |
4.11 m x 3.14 m |
|
Ground Level |
Bedroom 3 |
3.44 m |
2.74 m |
3.44 m x 2.74 m |
https://www.realtor.ca/real-estate/27656638/12-portal-court-hamilton-dundas-dundas








