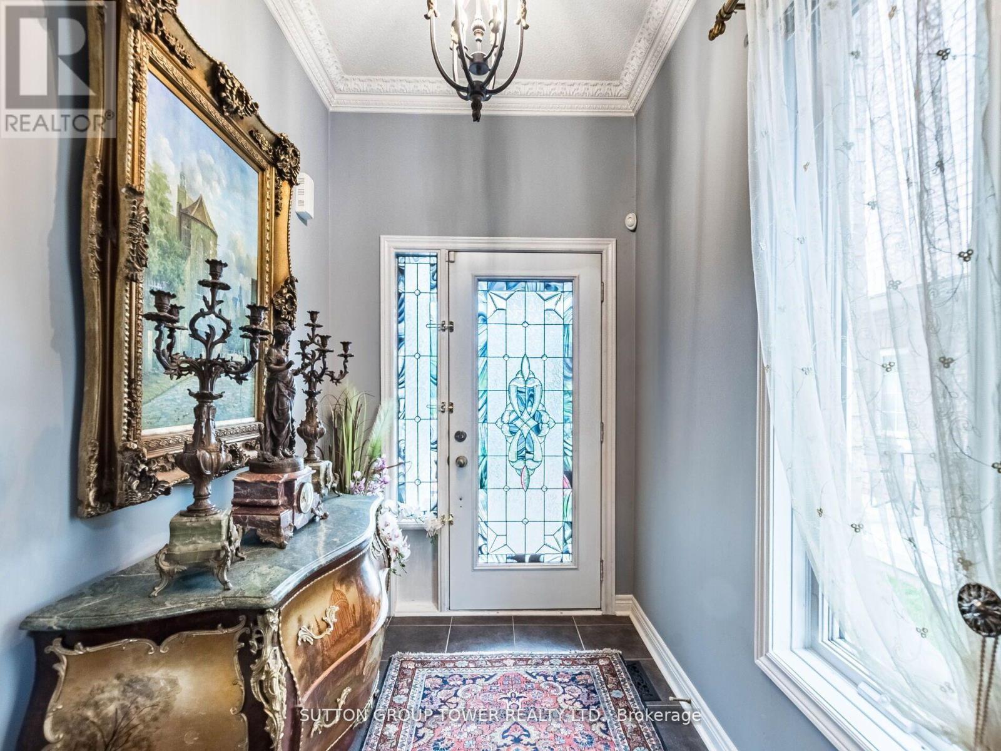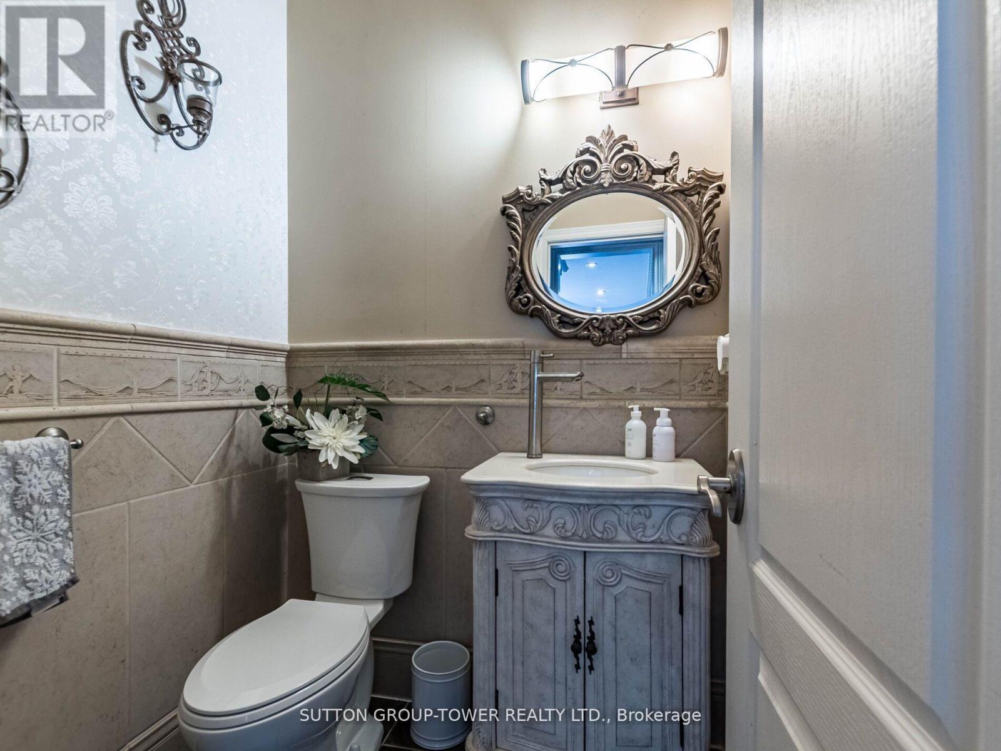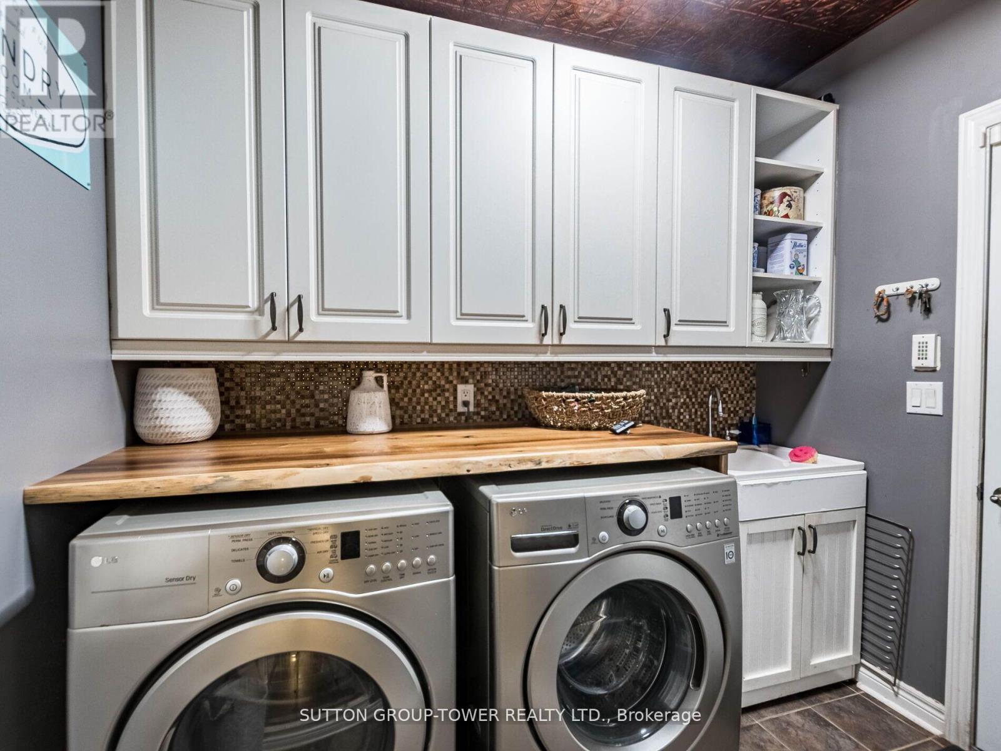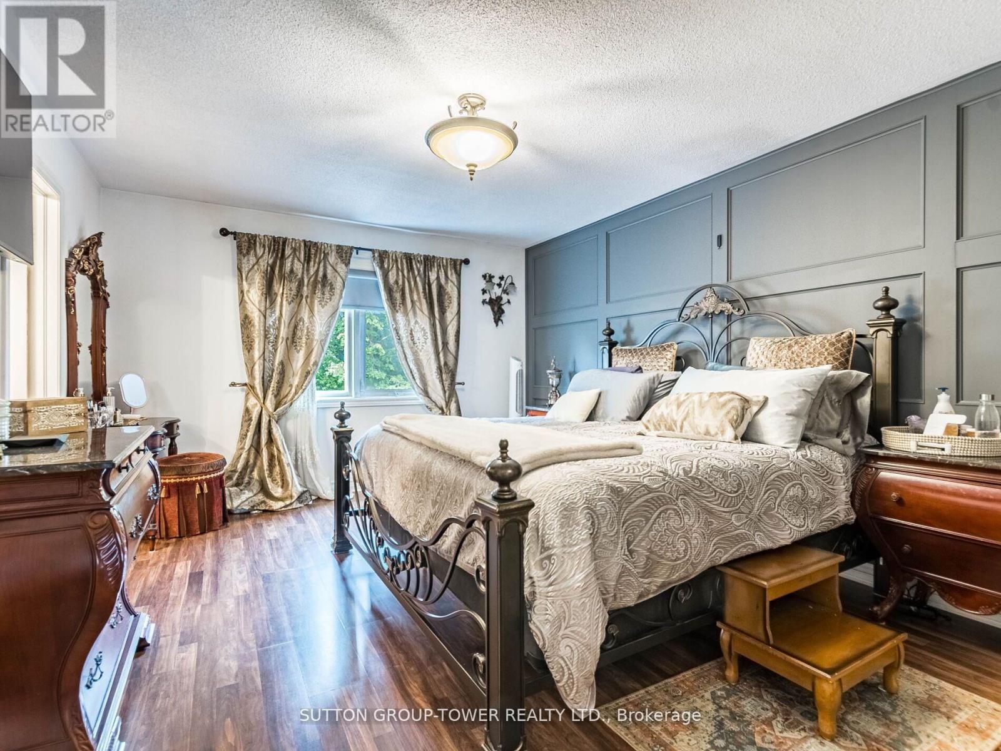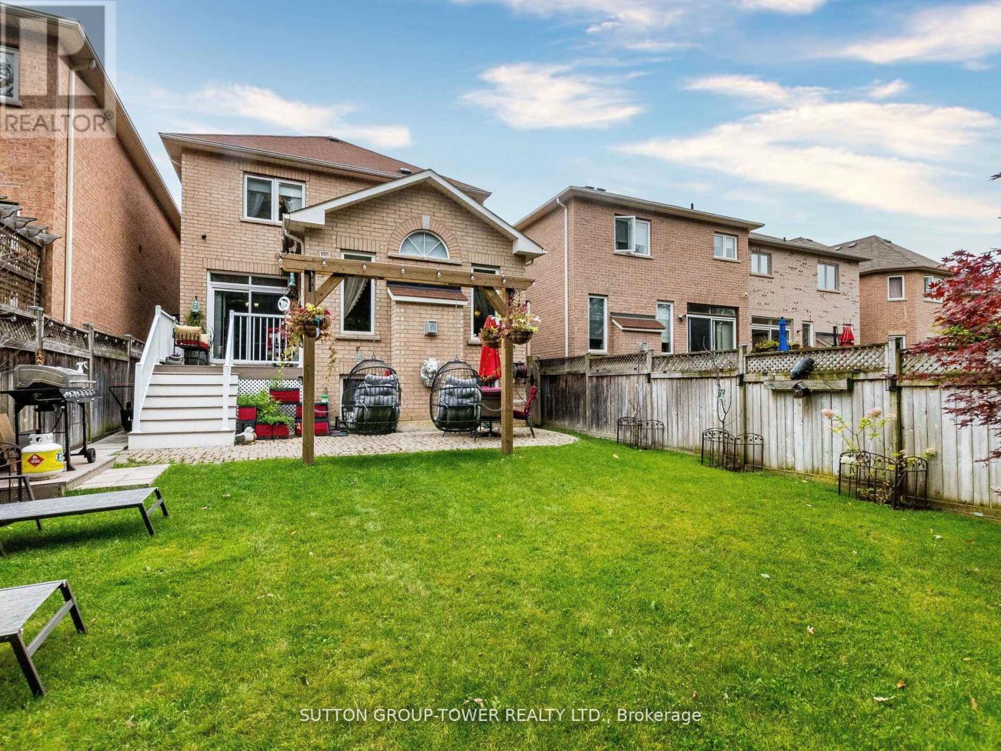4 Bedroom
4 Bathroom
Fireplace
Central Air Conditioning
Forced Air
$1,555,000
Executive Residence Backing Onto Green Space Updated With Custom Kitchen Cabinetry Granite Counters, Tiled Backsplash And Crown Mouldings. Gleaming Hardwood Floors In Dining & Family Rooms Both Open To Kitchen, Walk-Out From Kitchen To Cozy Patio With Awning Overlooking Manicured Private Backyard. This 4 Bedroom, 4 W/C Detached Home Incl. Finished Bsmt. W/ Hardwood Floors 3pc And Above Grade Windows. All This In A Wonderful Family Friendly Neighbourhood With Lots Of Park, Schools And Shopping With Walking Distance. A MUST SEE PROPERTY. (id:50976)
Property Details
|
MLS® Number
|
W10426614 |
|
Property Type
|
Single Family |
|
Community Name
|
Churchill Meadows |
|
Amenities Near By
|
Park |
|
Features
|
Wooded Area, Conservation/green Belt, Carpet Free |
|
Parking Space Total
|
4 |
Building
|
Bathroom Total
|
4 |
|
Bedrooms Above Ground
|
4 |
|
Bedrooms Total
|
4 |
|
Appliances
|
Garage Door Opener Remote(s), Water Purifier, Water Softener, Dishwasher, Dryer, Microwave, Refrigerator, Stove, Washer, Window Coverings |
|
Basement Development
|
Finished |
|
Basement Type
|
N/a (finished) |
|
Construction Style Attachment
|
Detached |
|
Cooling Type
|
Central Air Conditioning |
|
Exterior Finish
|
Brick |
|
Fireplace Present
|
Yes |
|
Flooring Type
|
Hardwood, Ceramic, Laminate, Concrete |
|
Half Bath Total
|
1 |
|
Heating Fuel
|
Natural Gas |
|
Heating Type
|
Forced Air |
|
Stories Total
|
2 |
|
Type
|
House |
|
Utility Water
|
Municipal Water |
Parking
Land
|
Acreage
|
No |
|
Land Amenities
|
Park |
|
Sewer
|
Sanitary Sewer |
|
Size Depth
|
125 Ft ,1 In |
|
Size Frontage
|
32 Ft ,3 In |
|
Size Irregular
|
32.25 X 125.13 Ft |
|
Size Total Text
|
32.25 X 125.13 Ft |
|
Zoning Description
|
Residential |
Rooms
| Level |
Type |
Length |
Width |
Dimensions |
|
Second Level |
Primary Bedroom |
4.85 m |
3.7 m |
4.85 m x 3.7 m |
|
Second Level |
Bedroom 2 |
3.75 m |
2.85 m |
3.75 m x 2.85 m |
|
Second Level |
Bedroom 3 |
3.15 m |
3.45 m |
3.15 m x 3.45 m |
|
Second Level |
Bedroom 4 |
3.45 m |
2.65 m |
3.45 m x 2.65 m |
|
Lower Level |
Other |
2.3 m |
2.1 m |
2.3 m x 2.1 m |
|
Lower Level |
Recreational, Games Room |
10.9 m |
4.65 m |
10.9 m x 4.65 m |
|
Lower Level |
Sitting Room |
4.4 m |
3.35 m |
4.4 m x 3.35 m |
|
Lower Level |
Cold Room |
2.25 m |
1.55 m |
2.25 m x 1.55 m |
|
Main Level |
Dining Room |
5.3 m |
3.7 m |
5.3 m x 3.7 m |
|
Main Level |
Kitchen |
5.25 m |
3.4 m |
5.25 m x 3.4 m |
|
Main Level |
Family Room |
4.65 m |
3.3 m |
4.65 m x 3.3 m |
https://www.realtor.ca/real-estate/27656575/5224-churchill-meadows-boulevard-mississauga-churchill-meadows-churchill-meadows







