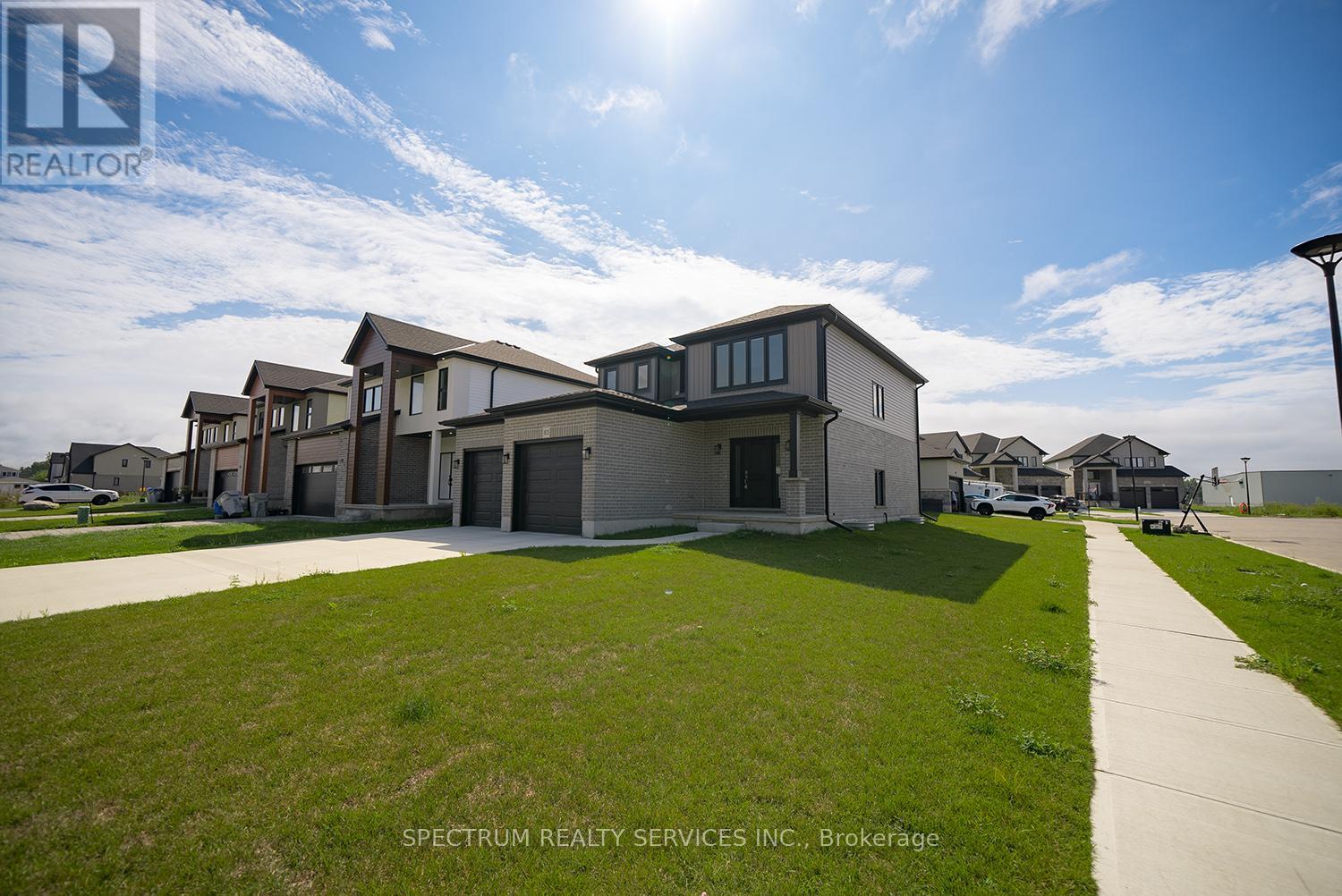3 Bedroom
3 Bathroom
Fireplace
Central Air Conditioning
Forced Air
$679,000
Welcome to corner lot modern home in Buckingham Estates subdivision in Exeter. Carpet free main floor. Open concept kitchen, dinette, and great room. Main floor has 9' ceiling. Pantry in kitchen. Quartz counter top and extended kitchen cabinets. Upgraded light fixtures throughout the house. A lot of natural light on main floor. Walk in closet in master ensuite. Upper level laundry. Lots of upgrades in washrooms. Double car garage and double driveway (potential to park 4 cars on driveway). Flexible closing. Don't miss the opportunity to see this home. (id:50976)
Property Details
|
MLS® Number
|
X10426881 |
|
Property Type
|
Single Family |
|
Parking Space Total
|
6 |
Building
|
Bathroom Total
|
3 |
|
Bedrooms Above Ground
|
3 |
|
Bedrooms Total
|
3 |
|
Appliances
|
Water Heater, Dishwasher, Dryer, Refrigerator, Stove, Washer |
|
Basement Development
|
Unfinished |
|
Basement Type
|
N/a (unfinished) |
|
Construction Style Attachment
|
Detached |
|
Cooling Type
|
Central Air Conditioning |
|
Exterior Finish
|
Brick, Stone |
|
Fireplace Present
|
Yes |
|
Foundation Type
|
Concrete |
|
Half Bath Total
|
1 |
|
Heating Fuel
|
Natural Gas |
|
Heating Type
|
Forced Air |
|
Stories Total
|
2 |
|
Type
|
House |
|
Utility Water
|
Municipal Water |
Parking
Land
|
Acreage
|
No |
|
Sewer
|
Sanitary Sewer |
|
Size Depth
|
98 Ft ,10 In |
|
Size Frontage
|
46 Ft ,6 In |
|
Size Irregular
|
46.57 X 98.85 Ft |
|
Size Total Text
|
46.57 X 98.85 Ft |
Rooms
| Level |
Type |
Length |
Width |
Dimensions |
|
Main Level |
Great Room |
4.57 m |
4.06 m |
4.57 m x 4.06 m |
|
Main Level |
Kitchen |
3.91 m |
3.05 m |
3.91 m x 3.05 m |
|
Main Level |
Dining Room |
3.91 m |
2.95 m |
3.91 m x 2.95 m |
|
Main Level |
Mud Room |
2.18 m |
2.11 m |
2.18 m x 2.11 m |
|
Upper Level |
Bedroom |
4.17 m |
3.05 m |
4.17 m x 3.05 m |
|
Upper Level |
Bedroom 2 |
3.43 m |
3.35 m |
3.43 m x 3.35 m |
|
Upper Level |
Bedroom 3 |
4.44 m |
4.17 m |
4.44 m x 4.17 m |
https://www.realtor.ca/real-estate/27657089/83-greene-street-south-huron

























