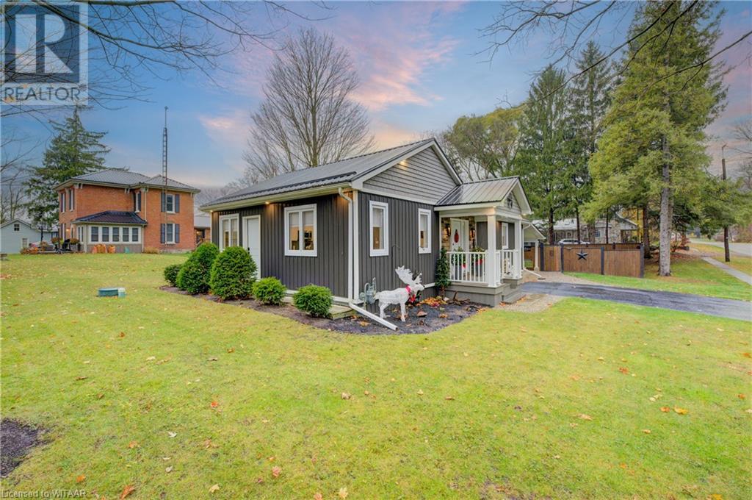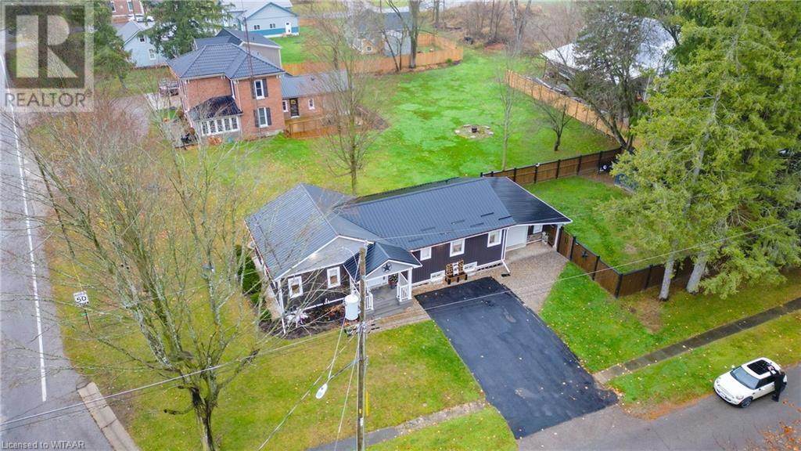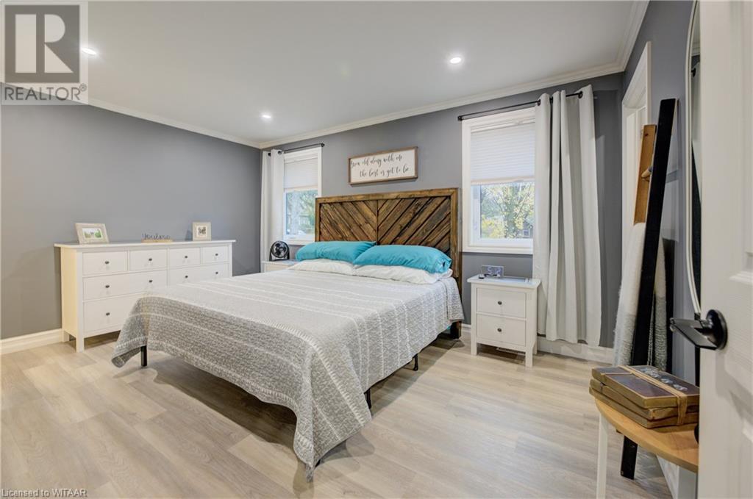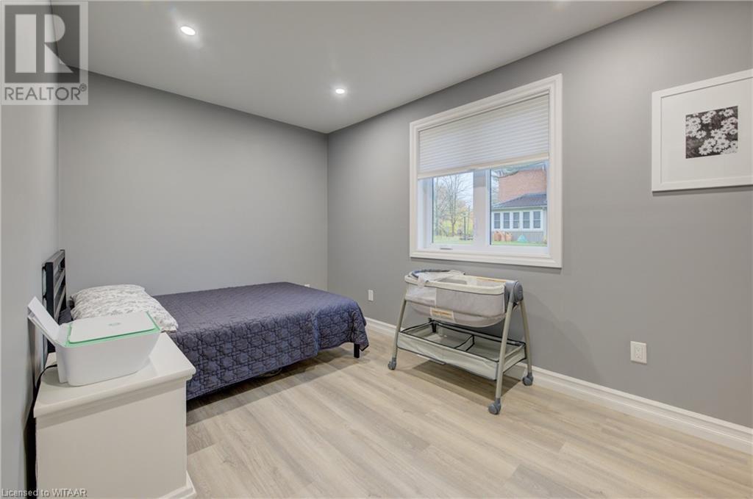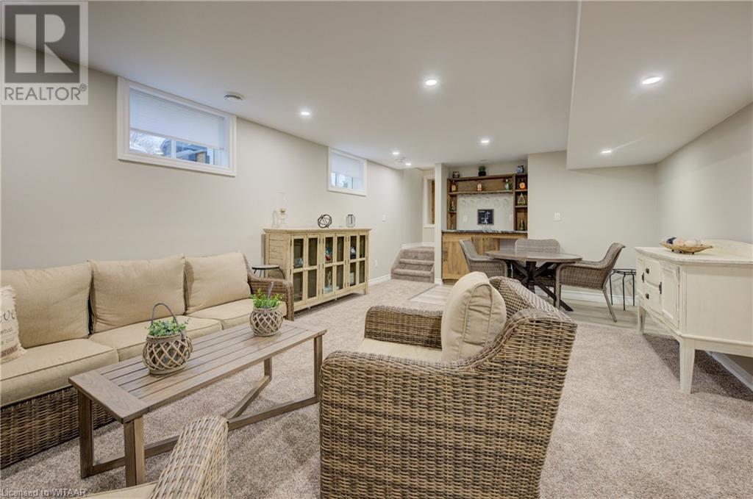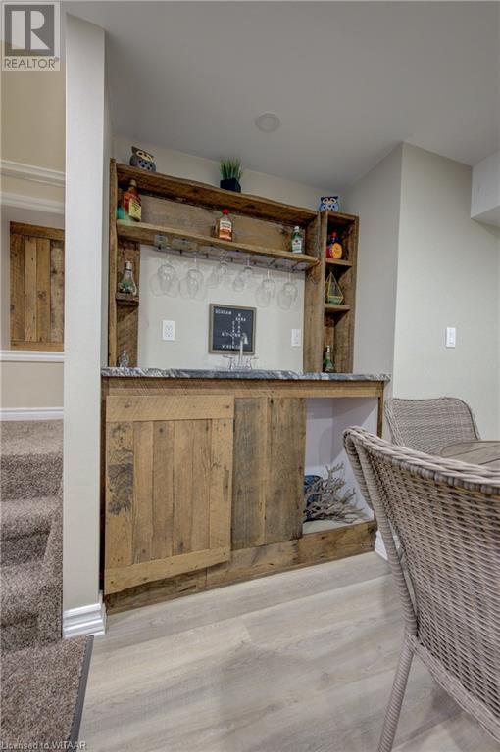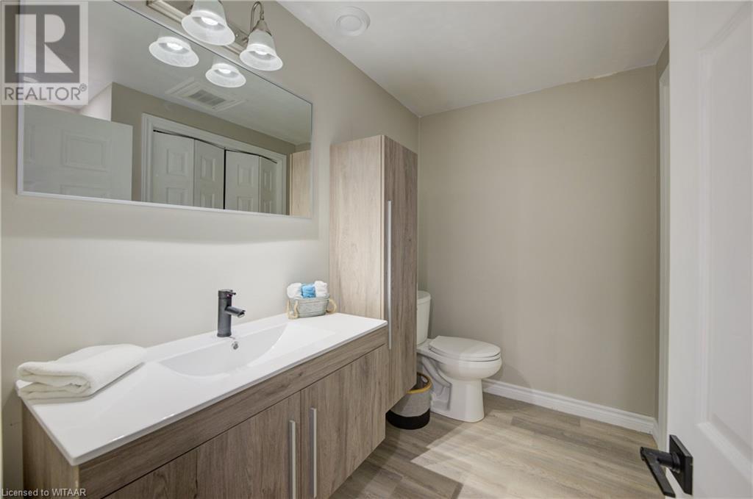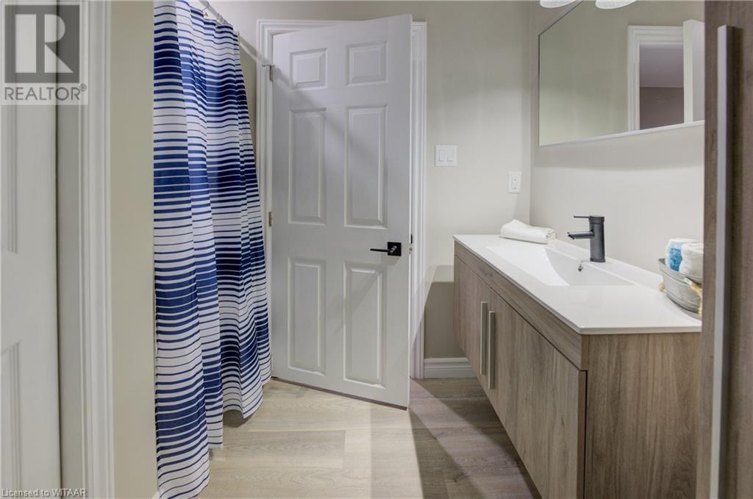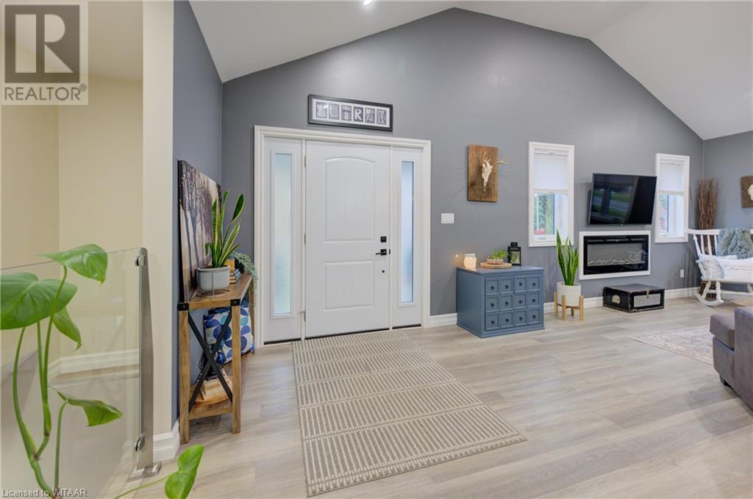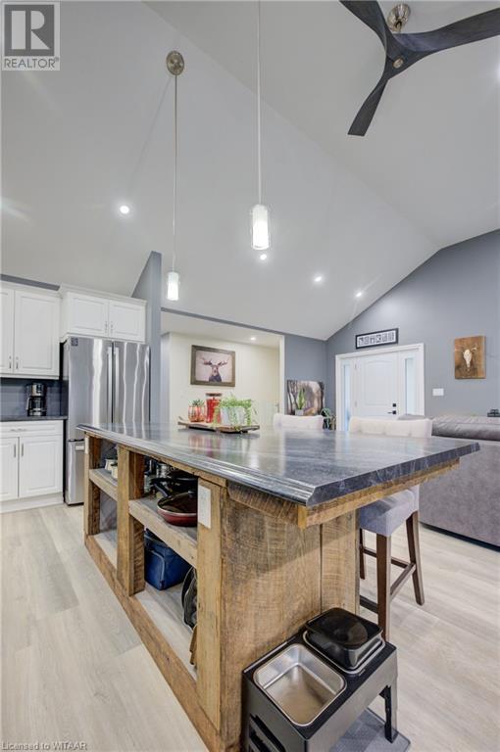3 Bedroom
3 Bathroom
1715 sqft
Bungalow
Fireplace
Central Air Conditioning
Forced Air
$629,900
Nestled in the heart of the quaint town of Lynedoch, this fully renovated home is a perfect blend of modern comfort and cozy charm. With its striking curb appeal, double-wide paved driveway, and single-car garage, this home invites you in. The fully fenced backyard, built with care and quality, is ideal for pets and children to play safely while you enjoy peace of mind. Inside, the open-concept main floor is bright and inviting. The modern white kitchen, accented by a warm wood island, is a delightful space to cook and connect. The open dining area flows seamlessly into a comfortable living room, complete with an electric fireplace for added coziness. You’ll also find the convenience of main-floor laundry, a sleek 4-piece bathroom, and two generously sized bedrooms, perfect for relaxing after a long day. The finished basement offers additional space for living and entertaining. The rec room, complete with a bar area, is a cozy spot to unwind or gather with friends. An additional bedroom and bathroom provide extra versatility for guests or family members. Imagine life at 107 Lynedoch Road—waking up to a serene neighborhood, enjoying your coffee in the private backyard, and making this thoughtfully designed space your own. This home is ready to welcome you—don’t miss out! (id:50976)
Property Details
|
MLS® Number
|
40677608 |
|
Property Type
|
Single Family |
|
Equipment Type
|
None |
|
Features
|
Country Residential |
|
Parking Space Total
|
2 |
|
Rental Equipment Type
|
None |
Building
|
Bathroom Total
|
3 |
|
Bedrooms Above Ground
|
2 |
|
Bedrooms Below Ground
|
1 |
|
Bedrooms Total
|
3 |
|
Appliances
|
Dishwasher, Dryer, Refrigerator, Washer, Microwave Built-in, Gas Stove(s), Hood Fan, Garage Door Opener |
|
Architectural Style
|
Bungalow |
|
Basement Development
|
Partially Finished |
|
Basement Type
|
Full (partially Finished) |
|
Constructed Date
|
1954 |
|
Construction Style Attachment
|
Detached |
|
Cooling Type
|
Central Air Conditioning |
|
Exterior Finish
|
Vinyl Siding |
|
Fireplace Present
|
Yes |
|
Fireplace Total
|
2 |
|
Foundation Type
|
Block |
|
Heating Type
|
Forced Air |
|
Stories Total
|
1 |
|
Size Interior
|
1715 Sqft |
|
Type
|
House |
|
Utility Water
|
Well |
Parking
Land
|
Acreage
|
No |
|
Sewer
|
Septic System |
|
Size Frontage
|
66 Ft |
|
Size Total Text
|
Under 1/2 Acre |
|
Zoning Description
|
Rh |
Rooms
| Level |
Type |
Length |
Width |
Dimensions |
|
Basement |
3pc Bathroom |
|
|
7'11'' x 7'9'' |
|
Basement |
Bedroom |
|
|
13'0'' x 7'11'' |
|
Basement |
Recreation Room |
|
|
23'0'' x 13'4'' |
|
Main Level |
Laundry Room |
|
|
13'3'' x 6'5'' |
|
Main Level |
Full Bathroom |
|
|
9'5'' x 5'4'' |
|
Main Level |
Bedroom |
|
|
13'10'' x 8'4'' |
|
Main Level |
Primary Bedroom |
|
|
14'10'' x 10'9'' |
|
Main Level |
4pc Bathroom |
|
|
6'5'' x 6'1'' |
|
Main Level |
Living Room |
|
|
23'6'' x 14'6'' |
|
Main Level |
Eat In Kitchen |
|
|
23'3'' x 8'8'' |
https://www.realtor.ca/real-estate/27657994/107-lynedoch-road-lynedoch






