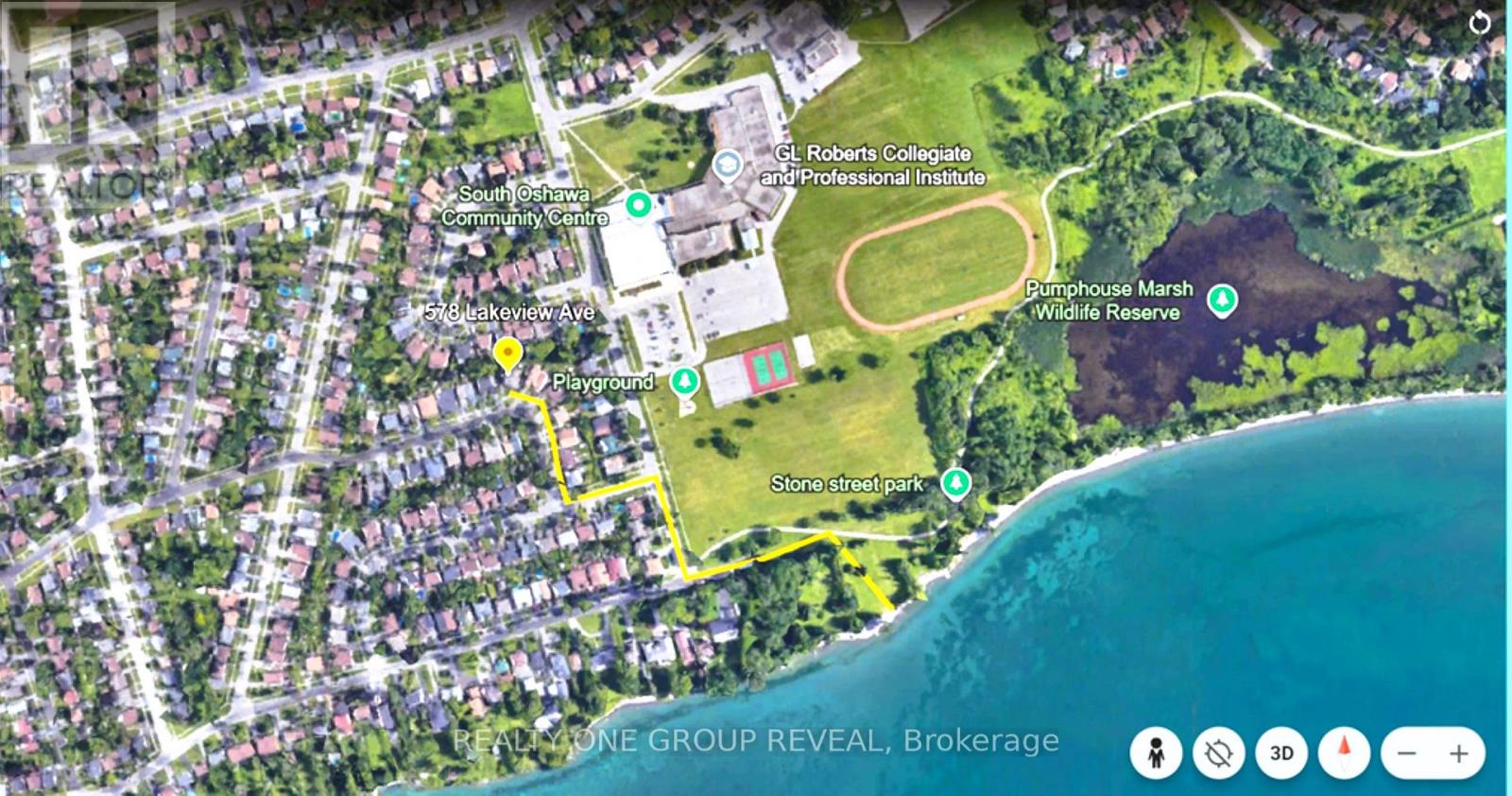4 Bedroom
2 Bathroom
Central Air Conditioning
Forced Air
$579,000
Located just walking distance to the lake, this charming 2-storey home offers a unique opportunity for Buyers with a vision. Functional layout with ample natural light flowing through large windows and providing a picturesque view to the garden. Updated Kitchen with quartz counters, Centre Island and newer kitchen cupboards. Walk-out to backyard as well as separate side entrance. Finished Basement with BedRm, LivingRm. and extra storage. Need some TLC to reach its full potential, being sold as is. Perfect for those who love the tranquility of nature yet want to stay close to amenities; the lake, buses, schools, shopping, parks. Excellent opportunity! **** EXTRAS **** Fridge, Stove, Washer, Dryer, 2 Tables in Bkyard, BBQ, Light weight bench and chair in Bkyard, 2 Sheds. (id:50976)
Property Details
|
MLS® Number
|
E10427932 |
|
Property Type
|
Single Family |
|
Community Name
|
Lakeview |
|
Features
|
Irregular Lot Size, Carpet Free |
|
Parking Space Total
|
2 |
Building
|
Bathroom Total
|
2 |
|
Bedrooms Above Ground
|
3 |
|
Bedrooms Below Ground
|
1 |
|
Bedrooms Total
|
4 |
|
Appliances
|
Water Heater |
|
Basement Development
|
Finished |
|
Basement Type
|
N/a (finished) |
|
Construction Status
|
Insulation Upgraded |
|
Construction Style Attachment
|
Semi-detached |
|
Cooling Type
|
Central Air Conditioning |
|
Exterior Finish
|
Brick, Vinyl Siding |
|
Flooring Type
|
Hardwood, Vinyl, Laminate |
|
Foundation Type
|
Poured Concrete |
|
Heating Fuel
|
Natural Gas |
|
Heating Type
|
Forced Air |
|
Stories Total
|
2 |
|
Type
|
House |
|
Utility Water
|
Municipal Water |
Land
|
Acreage
|
No |
|
Sewer
|
Sanitary Sewer |
|
Size Frontage
|
28 Ft ,5 In |
|
Size Irregular
|
28.47 Ft ; Irregular |
|
Size Total Text
|
28.47 Ft ; Irregular |
Rooms
| Level |
Type |
Length |
Width |
Dimensions |
|
Second Level |
Primary Bedroom |
4.31 m |
3.12 m |
4.31 m x 3.12 m |
|
Second Level |
Bedroom 2 |
4.29 m |
2.49 m |
4.29 m x 2.49 m |
|
Second Level |
Bedroom 3 |
3.45 m |
2.72 m |
3.45 m x 2.72 m |
|
Basement |
Bedroom 4 |
3.51 m |
2.72 m |
3.51 m x 2.72 m |
|
Main Level |
Foyer |
1.5 m |
1.22 m |
1.5 m x 1.22 m |
|
Main Level |
Living Room |
6.15 m |
2 m |
6.15 m x 2 m |
|
Main Level |
Dining Room |
3.45 m |
2.55 m |
3.45 m x 2.55 m |
|
Main Level |
Kitchen |
3.28 m |
2.34 m |
3.28 m x 2.34 m |
https://www.realtor.ca/real-estate/27659082/578-lakeview-avenue-oshawa-lakeview-lakeview
























