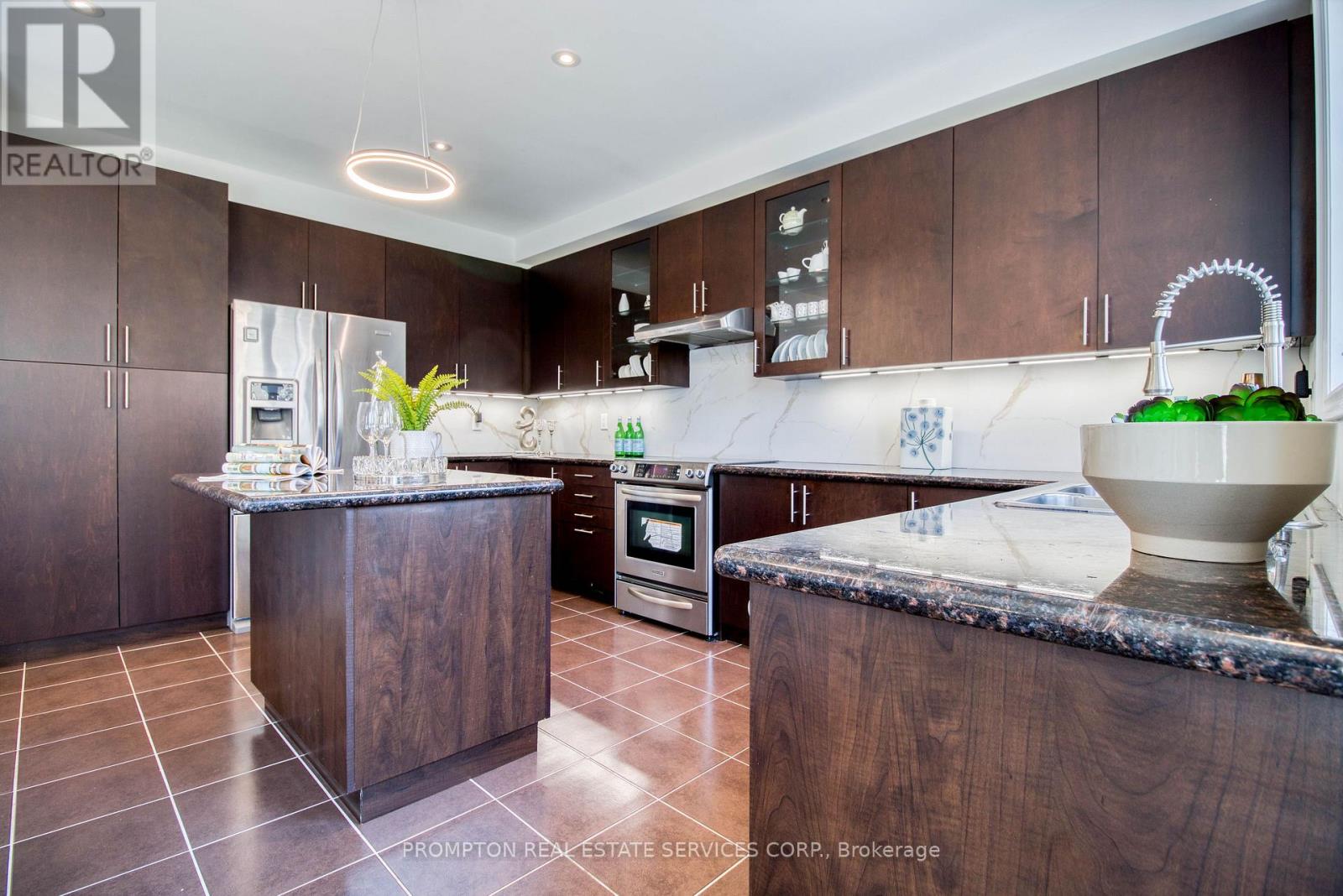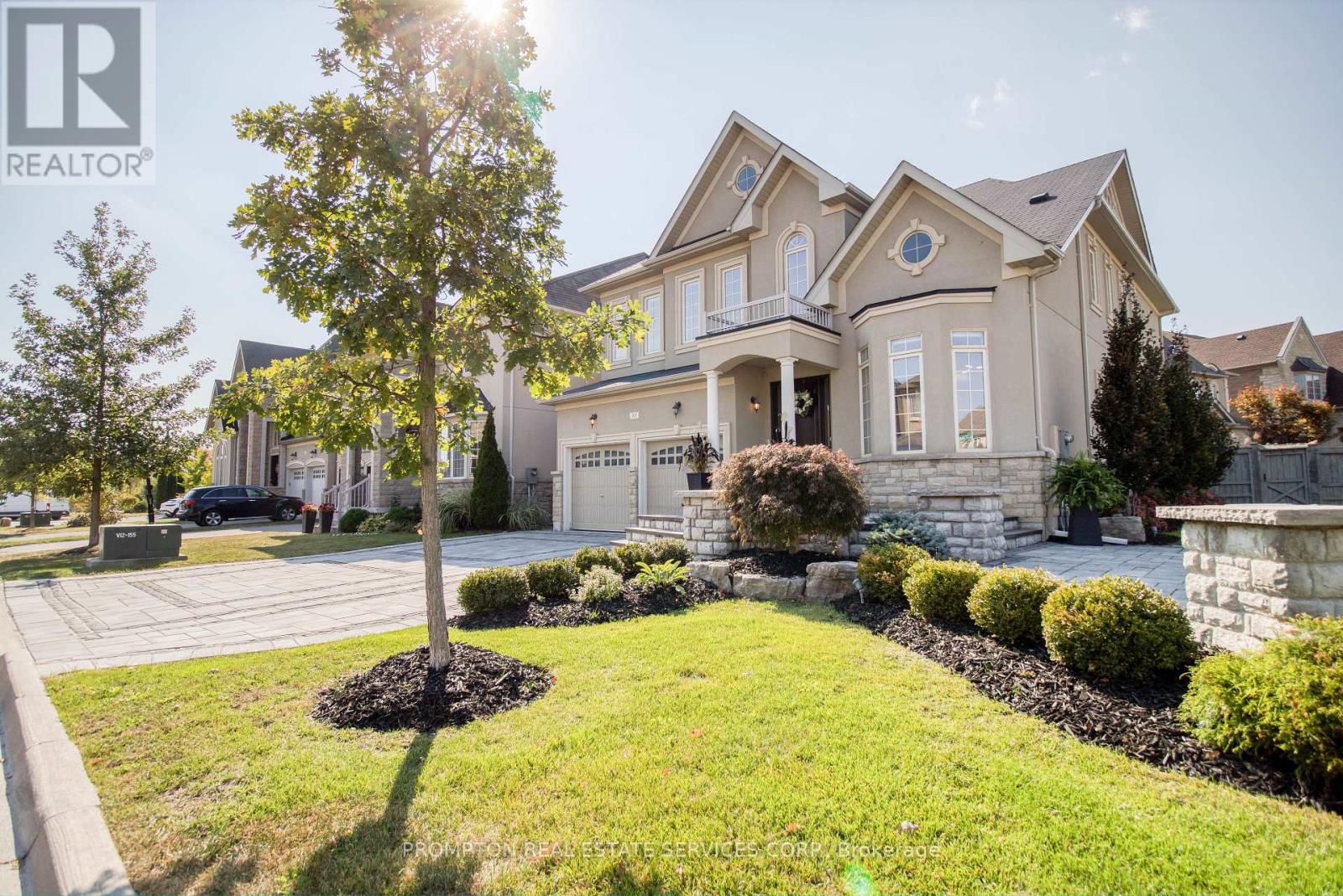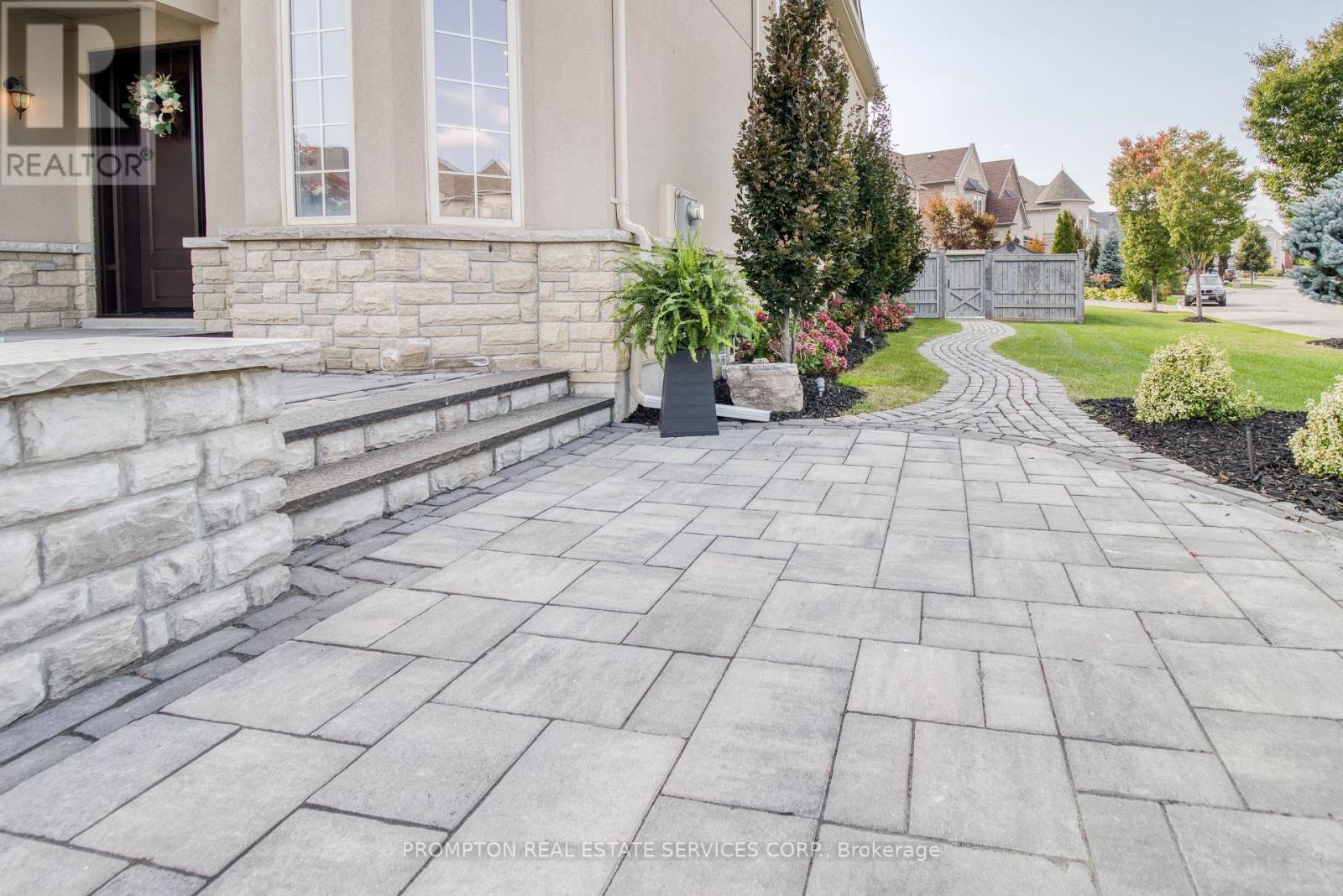4 Bedroom
4 Bathroom
Fireplace
Central Air Conditioning
Forced Air
$2,399,900
Don't miss out on this rare opportunity to own a piece of paradise on 55'-wide Frontage .Corner Lot nestled on a quiet cul-de-sac in High Demand of Patterson Community! &Surrounded By Millions Estates . House without side-walkway. Breathtaking Desirable East and West Views From Each Level, This Sun-Filled Home Features w/$$$$K Upgrades . Grand Open To Above Foyer W/19Ft Ceiling. 9Ft Ceil On M And 2nd Flr. Custom Gourmet Kitchen W Quartz Counter, Cent.Island & St. St. B/I Appl O/L Family Rm And Fam Rm W/Stone Mantle Gas Fireplace.. Main Flr Custom Office w/12-Ft Cathedral Celling. Spacious Primary Bedroom w/Bow window and Retreat Offers Large walk-in Closet and 5Pc Ensuite...Professional Designed ,Over $100k Spent On Custom Landscaping w/Frontyard and Backyard.Close To Top Rated Schools, Rec.Centre, Splash Pad And Awesome Parks!Premium Street! Surrounded By The Trails And Ponds. Truly The Gem Of Patterson Community!More See & sell! **** EXTRAS **** Apx Ttl Lot Size Are 6,070.84 sqft(0.139 ac), Interlock Driverway , without side-walkway surrounded the house,New Custom Front Door replaced , All Garden Lights & lawn sprinkler W/control system,Privacy Fence Throughout. (id:50976)
Property Details
|
MLS® Number
|
N10427906 |
|
Property Type
|
Single Family |
|
Community Name
|
Patterson |
|
Amenities Near By
|
Hospital, Park, Place Of Worship, Public Transit, Schools |
|
Features
|
Cul-de-sac, Irregular Lot Size, Carpet Free |
|
Parking Space Total
|
7 |
|
Structure
|
Shed |
Building
|
Bathroom Total
|
4 |
|
Bedrooms Above Ground
|
4 |
|
Bedrooms Total
|
4 |
|
Appliances
|
Central Vacuum, Dishwasher, Oven, Refrigerator, Storage Shed, Stove |
|
Basement Type
|
Full |
|
Construction Style Attachment
|
Detached |
|
Cooling Type
|
Central Air Conditioning |
|
Exterior Finish
|
Stone, Stucco |
|
Fireplace Present
|
Yes |
|
Flooring Type
|
Hardwood |
|
Foundation Type
|
Unknown |
|
Half Bath Total
|
1 |
|
Heating Fuel
|
Natural Gas |
|
Heating Type
|
Forced Air |
|
Stories Total
|
2 |
|
Type
|
House |
|
Utility Water
|
Municipal Water |
Parking
Land
|
Acreage
|
No |
|
Land Amenities
|
Hospital, Park, Place Of Worship, Public Transit, Schools |
|
Sewer
|
Sanitary Sewer |
|
Size Depth
|
110 Ft |
|
Size Frontage
|
55 Ft ,7 In |
|
Size Irregular
|
55.61 X 110 Ft |
|
Size Total Text
|
55.61 X 110 Ft |
Rooms
| Level |
Type |
Length |
Width |
Dimensions |
|
Second Level |
Bedroom 4 |
3.35 m |
3.96 m |
3.35 m x 3.96 m |
|
Second Level |
Primary Bedroom |
6.4 m |
4.21 m |
6.4 m x 4.21 m |
|
Second Level |
Bedroom 2 |
3.35 m |
3.35 m |
3.35 m x 3.35 m |
|
Second Level |
Bedroom 3 |
5.49 m |
3.59 m |
5.49 m x 3.59 m |
|
Basement |
Recreational, Games Room |
|
|
Measurements not available |
|
Main Level |
Living Room |
3.35 m |
6.4 m |
3.35 m x 6.4 m |
|
Main Level |
Dining Room |
3.35 m |
6.4 m |
3.35 m x 6.4 m |
|
Main Level |
Family Room |
5.18 m |
4.15 m |
5.18 m x 4.15 m |
|
Main Level |
Kitchen |
2.44 m |
4.76 m |
2.44 m x 4.76 m |
|
Main Level |
Eating Area |
3.04 m |
4.75 m |
3.04 m x 4.75 m |
|
Main Level |
Library |
3.05 m |
4.57 m |
3.05 m x 4.57 m |
https://www.realtor.ca/real-estate/27659022/83-sir-modesto-court-vaughan-patterson-patterson













































