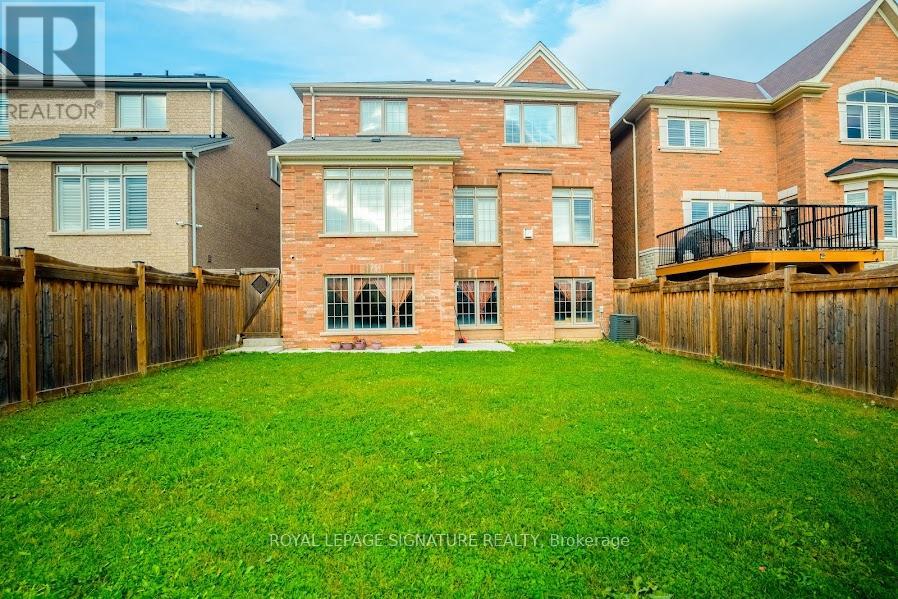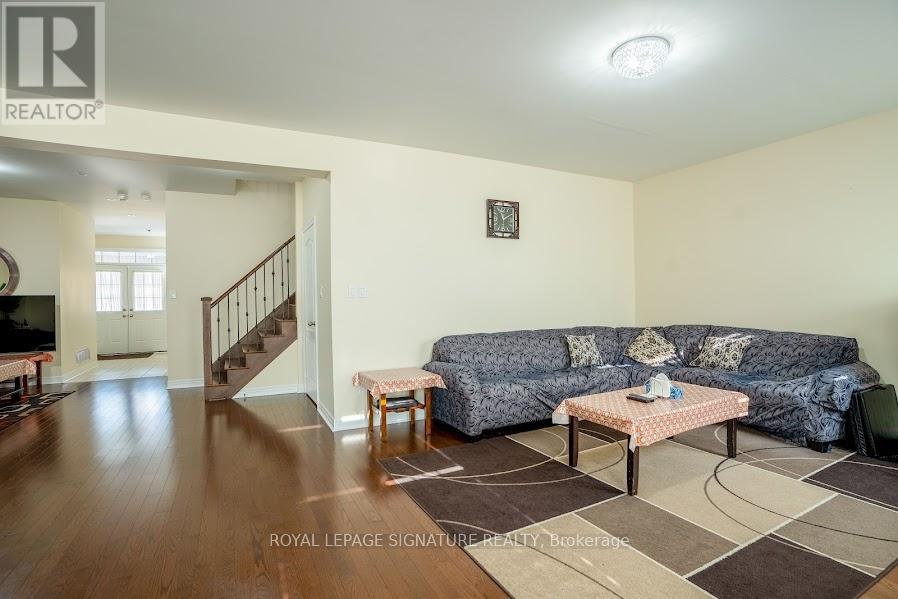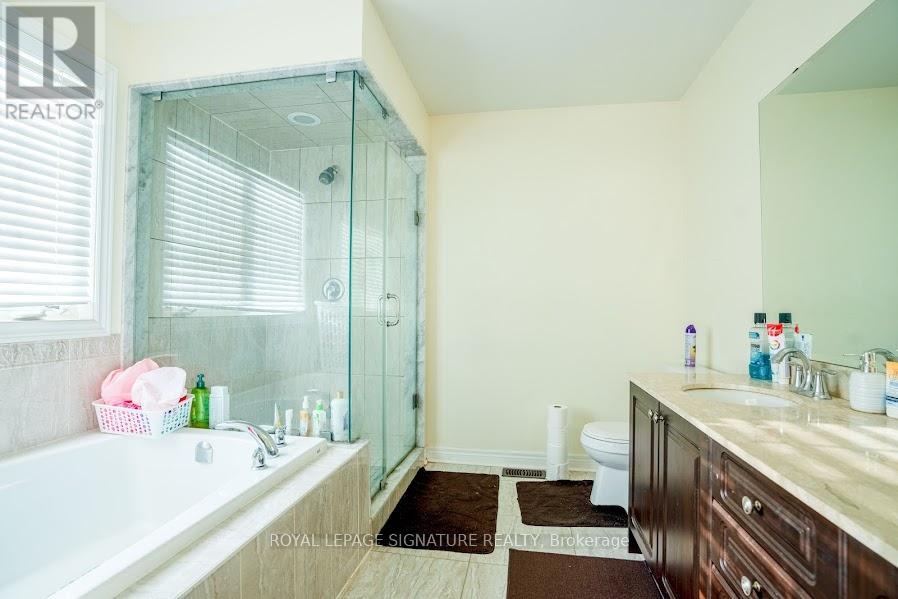4 Bedroom
4 Bathroom
Fireplace
Central Air Conditioning
Forced Air
$1,449,000
A Masterpiece In the Area!! Ravine Lot, Walkout Basement, No Sidewalk, Separate Side Entrance 4 Bedroom + 4 Washroom. This Breathtaking Home Is Located On A Quiet Street. Complete Perfection With Superior Finishes. Huge Kitchen With Granite Countertop. Open Concept Floor Plan. Main Level With Abundant Natural Light. Features California Shutters & Hardwood Floor On Main. 2nd Floor Boasts 4Spacious Bedrooms With Broadloom Flooring. Primary Bedroom With His/Hers Closet And 6 Pc Ensuite. Very Close Amazon where house, Sheridan Collage. Discover The Best Of All Worlds Today! (id:50976)
Property Details
|
MLS® Number
|
W10427685 |
|
Property Type
|
Single Family |
|
Community Name
|
Bram West |
|
Parking Space Total
|
6 |
Building
|
Bathroom Total
|
4 |
|
Bedrooms Above Ground
|
4 |
|
Bedrooms Total
|
4 |
|
Appliances
|
Dishwasher, Dryer, Microwave, Refrigerator, Stove, Washer |
|
Basement Features
|
Walk Out |
|
Basement Type
|
N/a |
|
Construction Style Attachment
|
Detached |
|
Cooling Type
|
Central Air Conditioning |
|
Exterior Finish
|
Brick |
|
Fireplace Present
|
Yes |
|
Flooring Type
|
Hardwood, Ceramic, Carpeted |
|
Half Bath Total
|
1 |
|
Heating Fuel
|
Natural Gas |
|
Heating Type
|
Forced Air |
|
Stories Total
|
2 |
|
Type
|
House |
|
Utility Water
|
Municipal Water |
Parking
Land
|
Acreage
|
No |
|
Sewer
|
Sanitary Sewer |
|
Size Depth
|
123 Ft ,5 In |
|
Size Frontage
|
38 Ft |
|
Size Irregular
|
38.06 X 123.46 Ft |
|
Size Total Text
|
38.06 X 123.46 Ft |
Rooms
| Level |
Type |
Length |
Width |
Dimensions |
|
Second Level |
Primary Bedroom |
3.96 m |
5.18 m |
3.96 m x 5.18 m |
|
Second Level |
Bedroom 2 |
3.23 m |
3.65 m |
3.23 m x 3.65 m |
|
Second Level |
Bedroom 3 |
3.65 m |
3.65 m |
3.65 m x 3.65 m |
|
Second Level |
Bedroom 4 |
4.75 m |
3.38 m |
4.75 m x 3.38 m |
|
Main Level |
Dining Room |
3.35 m |
3.96 m |
3.35 m x 3.96 m |
|
Main Level |
Kitchen |
4.02 m |
3.35 m |
4.02 m x 3.35 m |
|
Main Level |
Eating Area |
4.57 m |
3.41 m |
4.57 m x 3.41 m |
|
Main Level |
Great Room |
5.18 m |
4.57 m |
5.18 m x 4.57 m |
https://www.realtor.ca/real-estate/27658553/48-dancing-waters-road-brampton-bram-west-bram-west




































