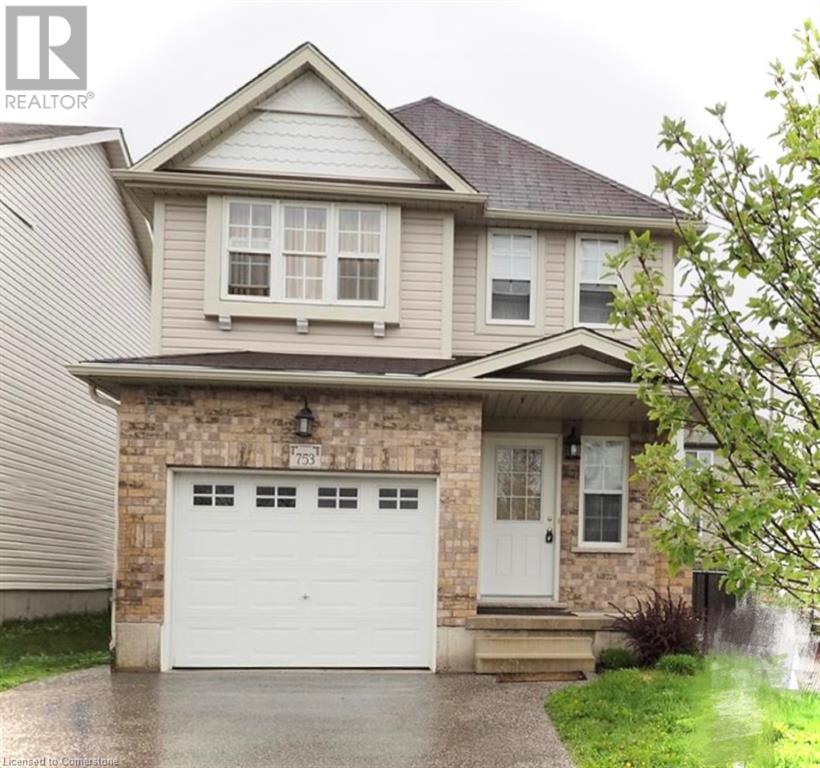4 Bedroom
3 Bathroom
1700 sqft
2 Level
Central Air Conditioning
Forced Air
$799,000
Gorgeous single family 4 bed/3 bath home located in the heart of WEST OF WATERLOO-Laurelwood! Offers an open concept layout with huge great room & sliders to the back yard! 4 Bright and spacious bedrooms offers plenty of space for growing families.The large private master bedroom with ensuite bath.Great size kitchen with lots of storage! Close to all amenities, walking distance to the Sir John A.MacDonald High School, Abraham Erb Public School, bus stop & shopping. Close to the Boardwalk & the YMCA! Book your private showing today! (id:50976)
Property Details
|
MLS® Number
|
40678507 |
|
Property Type
|
Single Family |
|
Amenities Near By
|
Playground, Public Transit, Schools, Shopping |
|
Community Features
|
Quiet Area |
|
Equipment Type
|
Water Heater |
|
Features
|
Sump Pump, Automatic Garage Door Opener |
|
Parking Space Total
|
4 |
|
Rental Equipment Type
|
Water Heater |
Building
|
Bathroom Total
|
3 |
|
Bedrooms Above Ground
|
4 |
|
Bedrooms Total
|
4 |
|
Appliances
|
Dishwasher, Dryer, Refrigerator, Stove, Washer, Hood Fan, Window Coverings, Garage Door Opener |
|
Architectural Style
|
2 Level |
|
Basement Development
|
Unfinished |
|
Basement Type
|
Full (unfinished) |
|
Constructed Date
|
2006 |
|
Construction Style Attachment
|
Detached |
|
Cooling Type
|
Central Air Conditioning |
|
Exterior Finish
|
Brick |
|
Half Bath Total
|
1 |
|
Heating Type
|
Forced Air |
|
Stories Total
|
2 |
|
Size Interior
|
1700 Sqft |
|
Type
|
House |
|
Utility Water
|
Municipal Water |
Parking
Land
|
Acreage
|
No |
|
Land Amenities
|
Playground, Public Transit, Schools, Shopping |
|
Sewer
|
Municipal Sewage System |
|
Size Depth
|
99 Ft |
|
Size Frontage
|
28 Ft |
|
Size Total Text
|
Under 1/2 Acre |
|
Zoning Description
|
Residential |
Rooms
| Level |
Type |
Length |
Width |
Dimensions |
|
Second Level |
4pc Bathroom |
|
|
Measurements not available |
|
Second Level |
4pc Bathroom |
|
|
Measurements not available |
|
Second Level |
Bedroom |
|
|
10'0'' x 8'5'' |
|
Second Level |
Bedroom |
|
|
10'3'' x 10'5'' |
|
Second Level |
Bedroom |
|
|
11'0'' x 10'0'' |
|
Second Level |
Primary Bedroom |
|
|
12'6'' x 15'4'' |
|
Main Level |
2pc Bathroom |
|
|
Measurements not available |
|
Main Level |
Great Room |
|
|
19'2'' x 10'0'' |
|
Main Level |
Living Room |
|
|
10'8'' x 9'0'' |
|
Main Level |
Kitchen |
|
|
10'8'' x 9'7'' |
https://www.realtor.ca/real-estate/27659828/753-laurelwood-drive-waterloo














